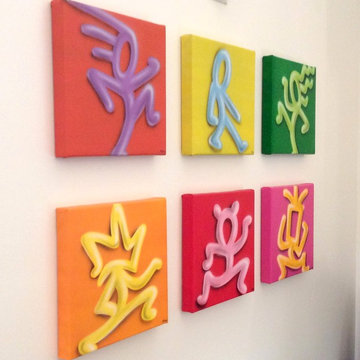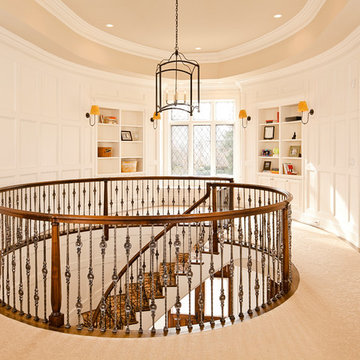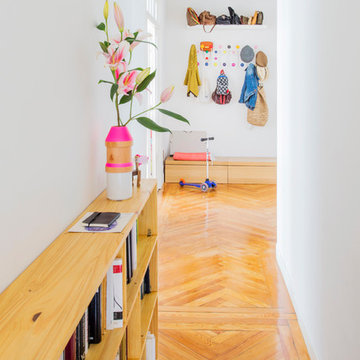Orange Hallway Design Ideas with White Walls
Refine by:
Budget
Sort by:Popular Today
1 - 20 of 353 photos
Item 1 of 3
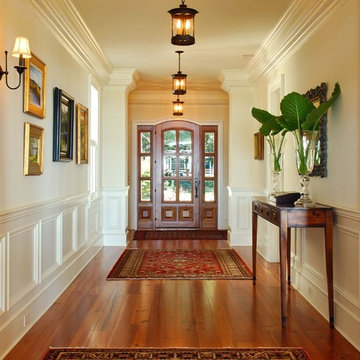
Photo by: Tripp Smith
Traditional hallway in Charleston with white walls and medium hardwood floors.
Traditional hallway in Charleston with white walls and medium hardwood floors.
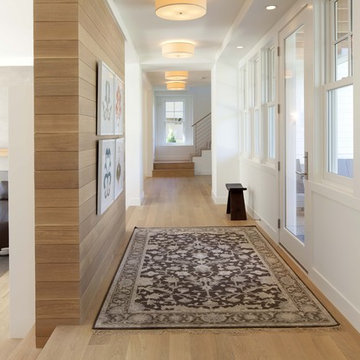
Contemporary hallway in Minneapolis with white walls, medium hardwood floors and beige floor.
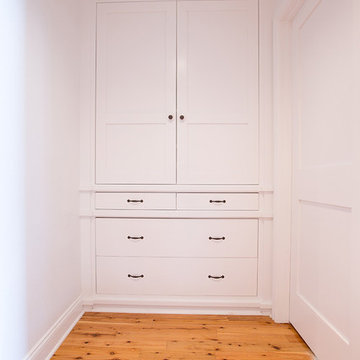
Photo of a small beach style hallway in Other with white walls and medium hardwood floors.
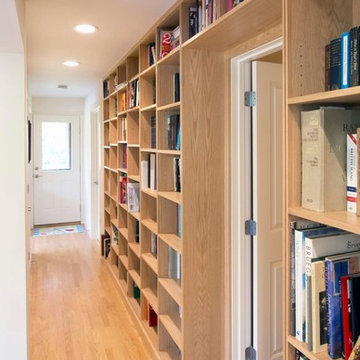
A new home for two, generating four times more electricity than it uses, including the "fuel" for an electric car.
This house makes Net Zero look like child's play. But while the 22kW roof-mounted system is impressive, it's not all about the PV. The design features great energy savings in its careful siting to maximize passive solar considerations such as natural heating and daylighting. Roof overhangs are sized to limit direct sun in the hot summer and to invite the sun during the cold winter months.
The construction contributes as well, featuring R40 cellulose-filled double-stud walls, a R50 roof system and triple glazed windows. Heating and cooling are supplied by air source heat pumps.
Photos By Ethan Drinker
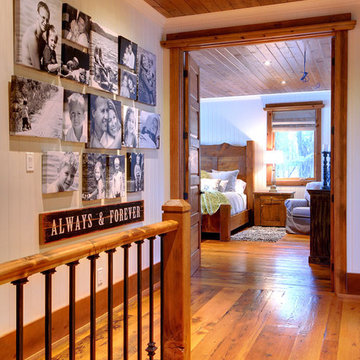
Photo of a country hallway in Toronto with white walls and medium hardwood floors.
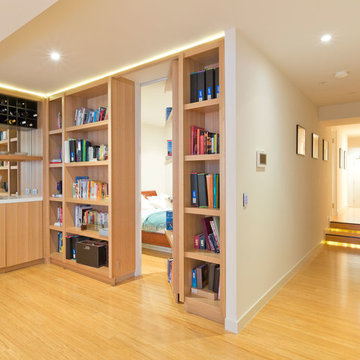
Photo of a mid-sized modern hallway in Melbourne with white walls, light hardwood floors and brown floor.
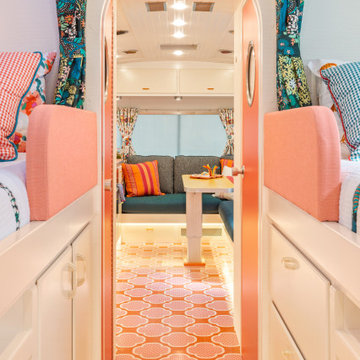
Inspiration for a small eclectic hallway in Los Angeles with white walls, painted wood floors and orange floor.
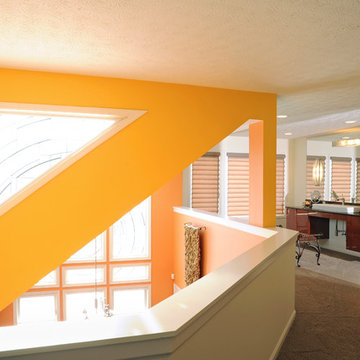
Design ideas for a large contemporary hallway in Other with white walls and carpet.
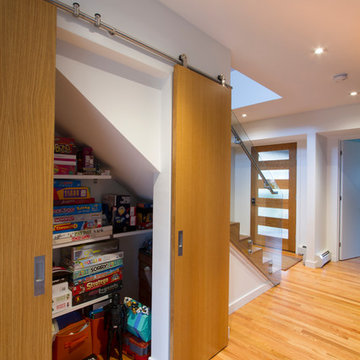
View of Modern barn doors with oak fronts in the open position
Photography by: Jeffrey Tryon
Photo of a mid-sized modern hallway in New York with white walls, light hardwood floors and brown floor.
Photo of a mid-sized modern hallway in New York with white walls, light hardwood floors and brown floor.
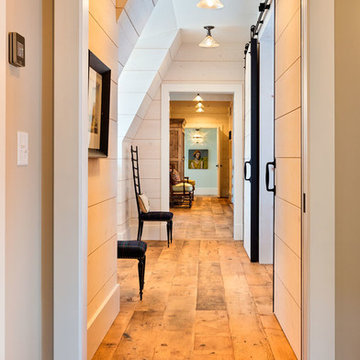
www.steinbergerphotos.com
Design ideas for a mid-sized country hallway in Milwaukee with white walls, medium hardwood floors and brown floor.
Design ideas for a mid-sized country hallway in Milwaukee with white walls, medium hardwood floors and brown floor.
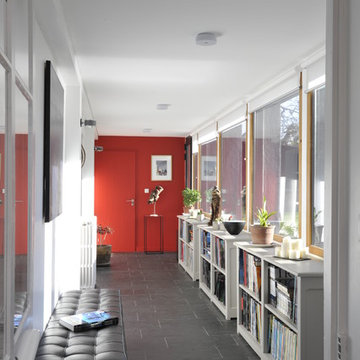
Maison et Travaux
sol en dalles ardoises
Large contemporary hallway in Rennes with white walls and slate floors.
Large contemporary hallway in Rennes with white walls and slate floors.
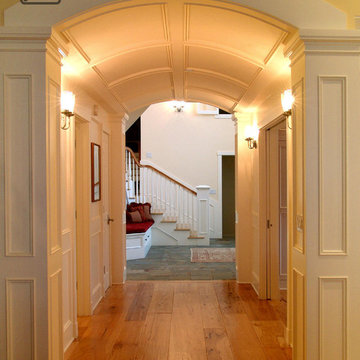
Luxurious modern take on a traditional white Italian villa. An entry with a silver domed ceiling, painted moldings in patterns on the walls and mosaic marble flooring create a luxe foyer. Into the formal living room, cool polished Crema Marfil marble tiles contrast with honed carved limestone fireplaces throughout the home, including the outdoor loggia. Ceilings are coffered with white painted
crown moldings and beams, or planked, and the dining room has a mirrored ceiling. Bathrooms are white marble tiles and counters, with dark rich wood stains or white painted. The hallway leading into the master bedroom is designed with barrel vaulted ceilings and arched paneled wood stained doors. The master bath and vestibule floor is covered with a carpet of patterned mosaic marbles, and the interior doors to the large walk in master closets are made with leaded glass to let in the light. The master bedroom has dark walnut planked flooring, and a white painted fireplace surround with a white marble hearth.
The kitchen features white marbles and white ceramic tile backsplash, white painted cabinetry and a dark stained island with carved molding legs. Next to the kitchen, the bar in the family room has terra cotta colored marble on the backsplash and counter over dark walnut cabinets. Wrought iron staircase leading to the more modern media/family room upstairs.
Project Location: North Ranch, Westlake, California. Remodel designed by Maraya Interior Design. From their beautiful resort town of Ojai, they serve clients in Montecito, Hope Ranch, Malibu, Westlake and Calabasas, across the tri-county areas of Santa Barbara, Ventura and Los Angeles, south to Hidden Hills- north through Solvang and more.
Custom designed barrel vault hallway looking towards entry foyer with warm white wood treatments. Custom wide plank pine flooring and walls in a pale warm buttercup yellow. Creamy white painted cabinets in this Cape Cod home by the beach.
Stan Tenpenny, contractor,
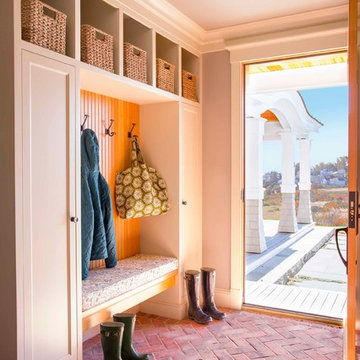
Functional brick veneer floor
Hallway in Boston with white walls and brick floors.
Hallway in Boston with white walls and brick floors.

Open hallway with wall to wall storage and feature map wallpaper
This is an example of a mid-sized eclectic hallway in Kent with white walls, porcelain floors, beige floor and wallpaper.
This is an example of a mid-sized eclectic hallway in Kent with white walls, porcelain floors, beige floor and wallpaper.
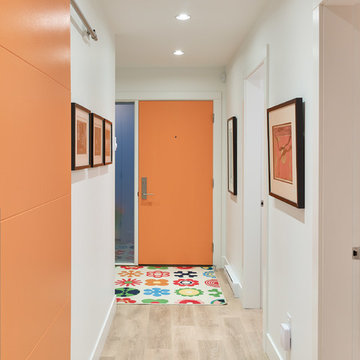
Midcentury hallway in Vancouver with white walls and light hardwood floors.
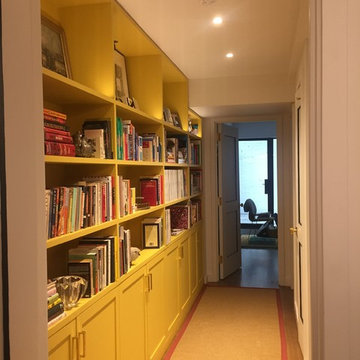
Inspiration for a mid-sized transitional hallway in New York with white walls, medium hardwood floors and beige floor.
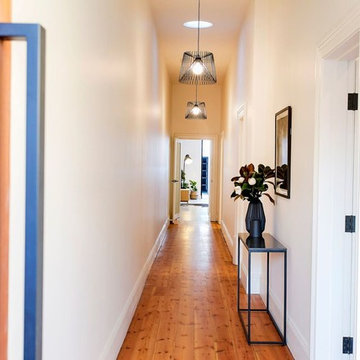
Photos: Scott Harding www.hardimage.com.au
Styling: Art Department www.artdepartmentstyling.com
Design ideas for a small contemporary hallway in Adelaide with white walls and medium hardwood floors.
Design ideas for a small contemporary hallway in Adelaide with white walls and medium hardwood floors.
Orange Hallway Design Ideas with White Walls
1
