Orange Home Bar Design Ideas

Interior Designer: Allard & Roberts Interior Design, Inc.
Builder: Glennwood Custom Builders
Architect: Con Dameron
Photographer: Kevin Meechan
Doors: Sun Mountain
Cabinetry: Advance Custom Cabinetry
Countertops & Fireplaces: Mountain Marble & Granite
Window Treatments: Blinds & Designs, Fletcher NC
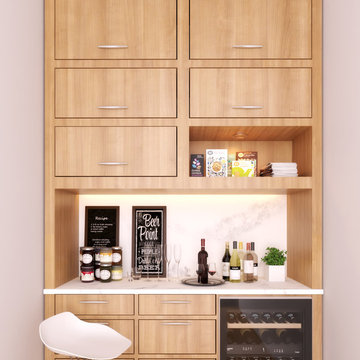
Warm Open Space in the works for this beautiful midcentury renovation.
Design ideas for a mid-sized modern single-wall wet bar in Baltimore with no sink, flat-panel cabinets, light wood cabinets, marble benchtops, white splashback, marble splashback, light hardwood floors, brown floor and white benchtop.
Design ideas for a mid-sized modern single-wall wet bar in Baltimore with no sink, flat-panel cabinets, light wood cabinets, marble benchtops, white splashback, marble splashback, light hardwood floors, brown floor and white benchtop.

We were delighted to paint the cabinetry in this stunning dining and adjoining bar for designer Cyndi Hopkins. The entire space, from the Phillip Jeffries "Bloom" wallpaper to the Modern Matters hardware, is designed to perfection! This Vignette of the bar is one of our favorite photos! SO gorgeous!
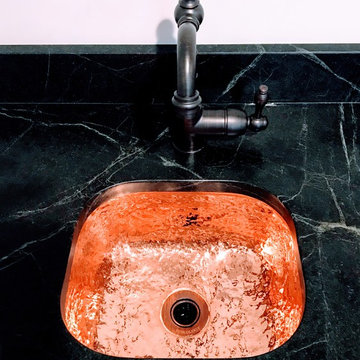
Close up of the sink of the wet bar
Mid-sized country single-wall wet bar in Philadelphia with an undermount sink, recessed-panel cabinets, medium wood cabinets, soapstone benchtops, medium hardwood floors and brown floor.
Mid-sized country single-wall wet bar in Philadelphia with an undermount sink, recessed-panel cabinets, medium wood cabinets, soapstone benchtops, medium hardwood floors and brown floor.
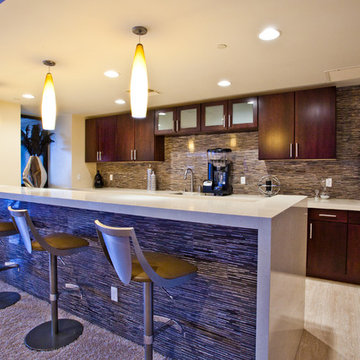
Private Residence
Photo of an expansive contemporary single-wall wet bar in Las Vegas with flat-panel cabinets, dark wood cabinets, multi-coloured splashback, matchstick tile splashback, porcelain floors, beige floor, beige benchtop, a drop-in sink and solid surface benchtops.
Photo of an expansive contemporary single-wall wet bar in Las Vegas with flat-panel cabinets, dark wood cabinets, multi-coloured splashback, matchstick tile splashback, porcelain floors, beige floor, beige benchtop, a drop-in sink and solid surface benchtops.
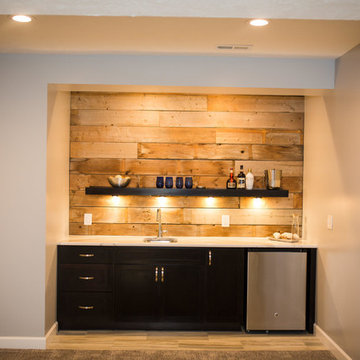
Inspiration for a mid-sized country single-wall wet bar in Omaha with an undermount sink, flat-panel cabinets, black cabinets, marble benchtops, brown splashback, timber splashback and light hardwood floors.
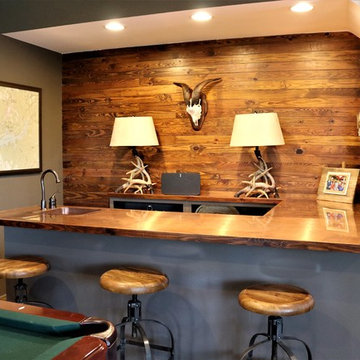
Kevin J. Smith
Design ideas for a small transitional u-shaped seated home bar in Other with a drop-in sink, shaker cabinets, grey cabinets, copper benchtops, brown splashback, timber splashback and concrete floors.
Design ideas for a small transitional u-shaped seated home bar in Other with a drop-in sink, shaker cabinets, grey cabinets, copper benchtops, brown splashback, timber splashback and concrete floors.
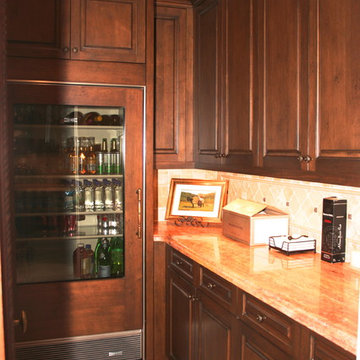
Dawn Maggio
Design ideas for a small traditional single-wall wet bar in Miami with raised-panel cabinets, dark wood cabinets, beige splashback, stone tile splashback, brick floors and marble benchtops.
Design ideas for a small traditional single-wall wet bar in Miami with raised-panel cabinets, dark wood cabinets, beige splashback, stone tile splashback, brick floors and marble benchtops.
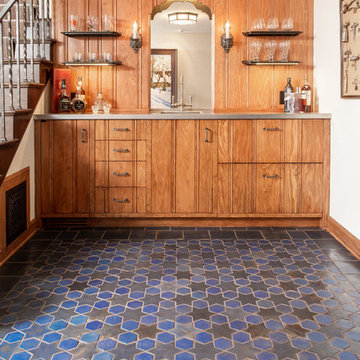
This Star and Hex pattern livens up any room, making a basic wet bar into everyone's new favorite space. The soft matte finish and the 100+ year lifespan of these tiles provide a timeless addition to any home.
Photographer: Kory Kevin, Interior Designer: Martha Dayton Design, Architect: Rehkamp Larson Architects, Tiler: Reuter Quality Tile
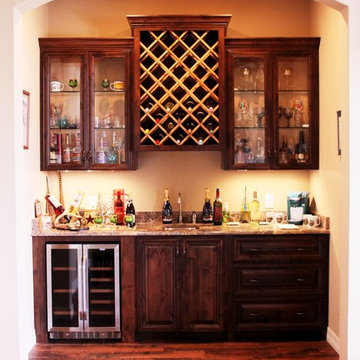
Mid-sized country home bar in Austin with brown floor and dark hardwood floors.
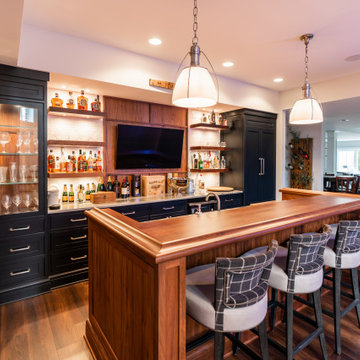
Design ideas for a large transitional u-shaped seated home bar in Cleveland with an undermount sink, flat-panel cabinets, medium wood cabinets, marble benchtops, white splashback, ceramic splashback, medium hardwood floors, brown floor and white benchtop.
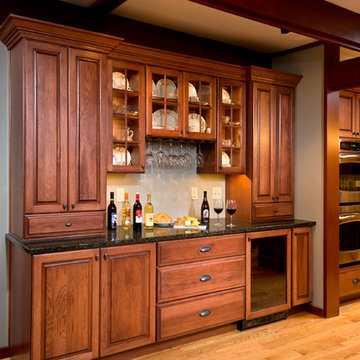
RANDALL PERRY for BELLAMY CONSTRUCTION
Mid-sized arts and crafts single-wall wet bar in Boston with no sink, raised-panel cabinets, medium wood cabinets, granite benchtops, light hardwood floors and brown floor.
Mid-sized arts and crafts single-wall wet bar in Boston with no sink, raised-panel cabinets, medium wood cabinets, granite benchtops, light hardwood floors and brown floor.
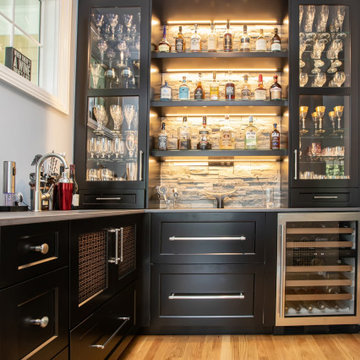
This living room design in Hingham was completed as part of a home remodel that included a master bath design and the adjacent kitchen design. The luxurious living room is a stylish focal point in the home but also a comfortable space that is sure to be a favorite spot to relax with family. The centerpiece of the room is the stunning fireplace that includes Sedona Grey Stack Stone and New York Bluestone honed for the hearth and apron, as well as a new mantel. The television is mounted on the wall above the mantel. A custom bar is positioned inside the living room adjacent to the kitchen. It includes Mouser Cabinetry with a Centra Reno door style, an Elkay single bowl bar sink, a wine refrigerator, and a refrigerator drawer for beverages. The bar area is accented by Sedona Grey Stack Stone as the backsplash and a Dekton Radium countertop. Glass front cabinets and open shelves with in cabinet and under shelf lighting offer ideal space for storage and display.
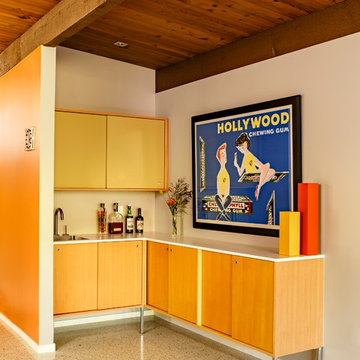
Lincoln Barbour
Mid-sized midcentury l-shaped wet bar in Portland with flat-panel cabinets, beige floor, light wood cabinets, an undermount sink, concrete floors and white benchtop.
Mid-sized midcentury l-shaped wet bar in Portland with flat-panel cabinets, beige floor, light wood cabinets, an undermount sink, concrete floors and white benchtop.
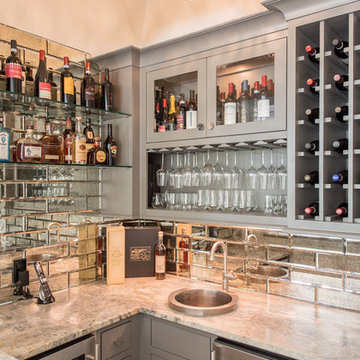
This is an example of a mid-sized beach style u-shaped wet bar in Houston with a drop-in sink, grey cabinets, granite benchtops, mirror splashback, grey benchtop and glass-front cabinets.
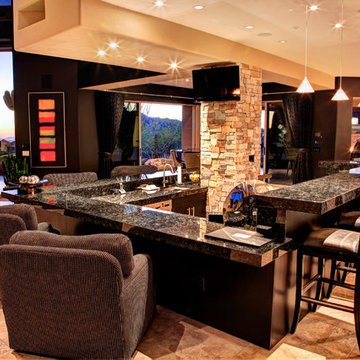
Photo by Rudy Gutierrez
Photo of a mid-sized contemporary u-shaped seated home bar in Phoenix with flat-panel cabinets, grey cabinets, soapstone benchtops, black splashback, stone slab splashback, ceramic floors and an undermount sink.
Photo of a mid-sized contemporary u-shaped seated home bar in Phoenix with flat-panel cabinets, grey cabinets, soapstone benchtops, black splashback, stone slab splashback, ceramic floors and an undermount sink.

Our Carmel design-build studio was tasked with organizing our client’s basement and main floor to improve functionality and create spaces for entertaining.
In the basement, the goal was to include a simple dry bar, theater area, mingling or lounge area, playroom, and gym space with the vibe of a swanky lounge with a moody color scheme. In the large theater area, a U-shaped sectional with a sofa table and bar stools with a deep blue, gold, white, and wood theme create a sophisticated appeal. The addition of a perpendicular wall for the new bar created a nook for a long banquette. With a couple of elegant cocktail tables and chairs, it demarcates the lounge area. Sliding metal doors, chunky picture ledges, architectural accent walls, and artsy wall sconces add a pop of fun.
On the main floor, a unique feature fireplace creates architectural interest. The traditional painted surround was removed, and dark large format tile was added to the entire chase, as well as rustic iron brackets and wood mantel. The moldings behind the TV console create a dramatic dimensional feature, and a built-in bench along the back window adds extra seating and offers storage space to tuck away the toys. In the office, a beautiful feature wall was installed to balance the built-ins on the other side. The powder room also received a fun facelift, giving it character and glitz.
---
Project completed by Wendy Langston's Everything Home interior design firm, which serves Carmel, Zionsville, Fishers, Westfield, Noblesville, and Indianapolis.
For more about Everything Home, see here: https://everythinghomedesigns.com/
To learn more about this project, see here:
https://everythinghomedesigns.com/portfolio/carmel-indiana-posh-home-remodel
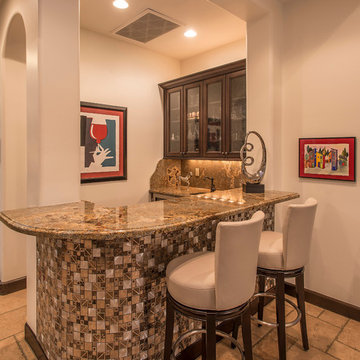
Photographer - Scott Sandler
Photo of a mid-sized contemporary l-shaped seated home bar in Phoenix with dark wood cabinets, granite benchtops, stone slab splashback, an undermount sink, glass-front cabinets and travertine floors.
Photo of a mid-sized contemporary l-shaped seated home bar in Phoenix with dark wood cabinets, granite benchtops, stone slab splashback, an undermount sink, glass-front cabinets and travertine floors.
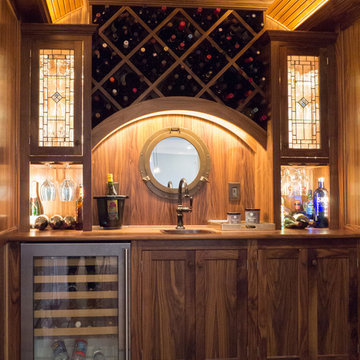
Large traditional single-wall wet bar in Providence with a drop-in sink, dark wood cabinets, wood benchtops and dark hardwood floors.
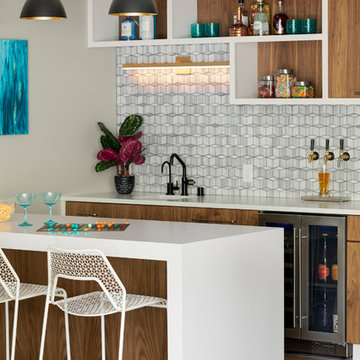
Now this is a bar made for entertaining, conversation and activity. With seating on both sides of the peninsula you'll feel more like you're in a modern brewery than in a basement. A secret hidden bookcase allows entry into the hidden brew room and taps are available to access from the bar side.
What an energizing project with bright bold pops of color against warm walnut, white enamel and soft neutral walls. Our clients wanted a lower level full of life and excitement that was ready for entertaining.
Photography by Spacecrafting Photography Inc.
Orange Home Bar Design Ideas
1