5,321 Orange Home Design Photos
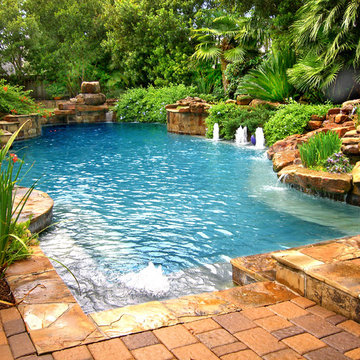
www.danielkellyphotography.com
Large traditional backyard custom-shaped pool in Houston with a water feature and natural stone pavers.
Large traditional backyard custom-shaped pool in Houston with a water feature and natural stone pavers.
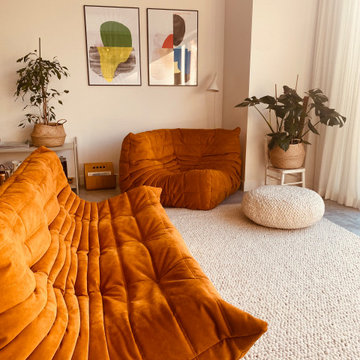
The lounge are uses modular sofas for maximum flexibility. The sofas are arranged facing the garden. A Moroccan custom made boucle rug adds texture and warmth to the space and carefully defines the lounge area. No coffee table, instead smaller side tables for increased movability.
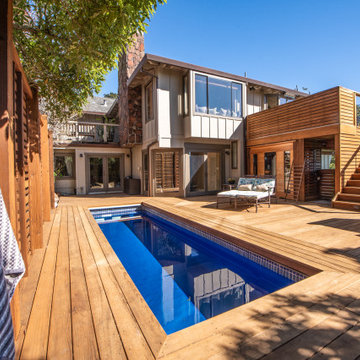
Deck surrounds lap pool, sauna and multi-level outdoor living.
Expansive contemporary backyard rectangular lap pool in San Francisco.
Expansive contemporary backyard rectangular lap pool in San Francisco.
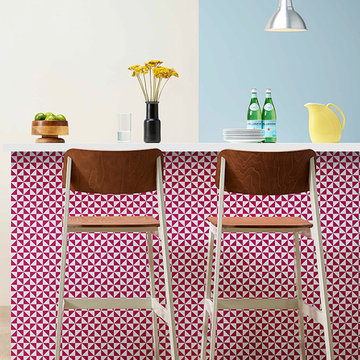
These stools are built by Grand Rapids Chair. Co.
You can shop them online at www.barstoolcomforts.com
Photo of a mid-sized scandinavian u-shaped eat-in kitchen with stainless steel appliances, with island and brown floor.
Photo of a mid-sized scandinavian u-shaped eat-in kitchen with stainless steel appliances, with island and brown floor.
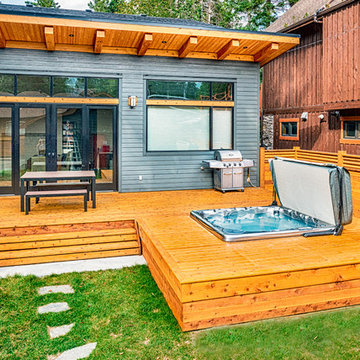
Photo of a mid-sized country backyard deck in Calgary.
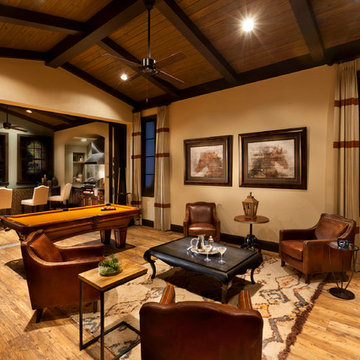
Gene Pollux | Pollux Photography
Expansive transitional enclosed family room in Tampa with a game room, beige walls, a built-in media wall and medium hardwood floors.
Expansive transitional enclosed family room in Tampa with a game room, beige walls, a built-in media wall and medium hardwood floors.
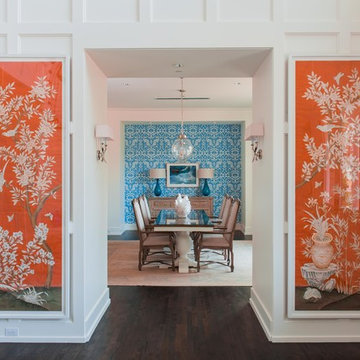
Paneled entry and Dining room beyond.
Photography by Michael Hunter Photography.
Photo of a large transitional separate dining room in Dallas with white walls, dark hardwood floors, no fireplace and brown floor.
Photo of a large transitional separate dining room in Dallas with white walls, dark hardwood floors, no fireplace and brown floor.
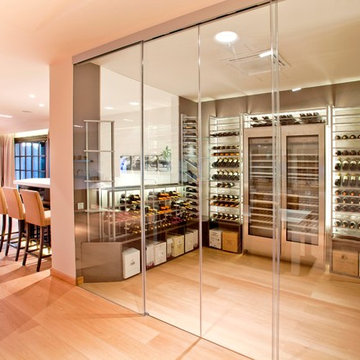
by DC
Inspiration for a mid-sized contemporary wine cellar in Miami with light hardwood floors, storage racks and yellow floor.
Inspiration for a mid-sized contemporary wine cellar in Miami with light hardwood floors, storage racks and yellow floor.
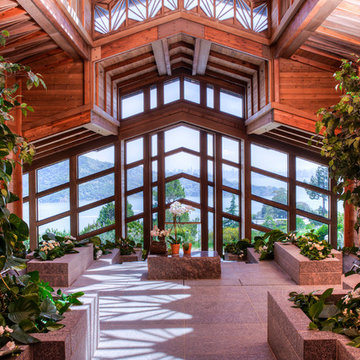
This dramatic contemporary residence features extraordinary design with magnificent views of Angel Island, the Golden Gate Bridge, and the ever changing San Francisco Bay. The amazing great room has soaring 36 foot ceilings, a Carnelian granite cascading waterfall flanked by stairways on each side, and an unique patterned sky roof of redwood and cedar. The 57 foyer windows and glass double doors are specifically designed to frame the world class views. Designed by world-renowned architect Angela Danadjieva as her personal residence, this unique architectural masterpiece features intricate woodwork and innovative environmental construction standards offering an ecological sanctuary with the natural granite flooring and planters and a 10 ft. indoor waterfall. The fluctuating light filtering through the sculptured redwood ceilings creates a reflective and varying ambiance. Other features include a reinforced concrete structure, multi-layered slate roof, a natural garden with granite and stone patio leading to a lawn overlooking the San Francisco Bay. Completing the home is a spacious master suite with a granite bath, an office / second bedroom featuring a granite bath, a third guest bedroom suite and a den / 4th bedroom with bath. Other features include an electronic controlled gate with a stone driveway to the two car garage and a dumb waiter from the garage to the granite kitchen.
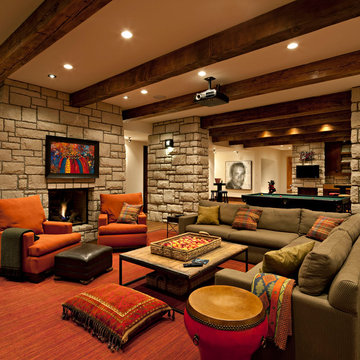
This is an example of a large country fully buried basement in Calgary with a stone fireplace surround, beige walls and a standard fireplace.

A mountain modern designed kitchen complete with high-end Thermador appliances, a pot filler, two sinks, wood flat panel cabinets and a large counter height island. The kitchen is open to the dining room and the great room as well as connected to the large exterior deck through large glass sliders. The 10 foot custom walnut dining table was designed by principal interior & furniture designer Emily Roose. The great room linear fireplace has a custom concrete hearth and is clad in black metal as well as rusted steel columns. In between the rusted steel columns are Modular Art Panels that were custom painted and are lit with LED strips running down behind the rusted steel columns. The fireplace wall is clad in custom stained wood panels that also hides away the TV when not in use. The window off of the prep sink counter slides back to act as a pass through out to the BBQ area on the exterior large deck.
Photo courtesy © Martis Camp Realty & Paul Hamill Photography

Large midcentury master bathroom in Salt Lake City with brown cabinets, an alcove shower, white tile, porcelain tile, white walls, travertine floors, an undermount sink, marble benchtops, white floor, a sliding shower screen, white benchtops, a double vanity, a built-in vanity and wood.
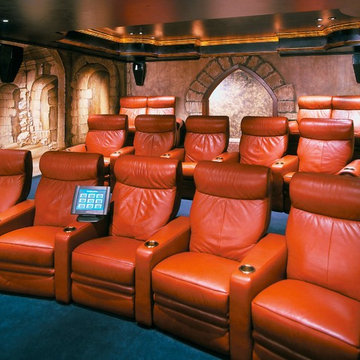
This is an example of an expansive mediterranean home theatre in Atlanta with multi-coloured walls, carpet and blue floor.
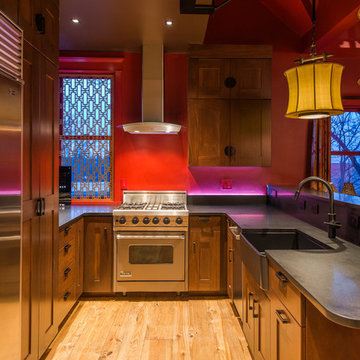
Mark Quéripel, AIA is an award-winning architect and interior designer, whose Boulder, Colorado design firm, MQ Architecture & Design, strives to create uniquely personal custom homes and remodels which resonate deeply with clients. The firm offers a wide array of professional services, and partners with some of the nation’s finest engineers and builders to provide a successful and synergistic building experience.
Alex Geller Photography
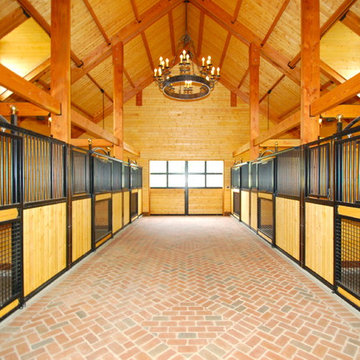
David C. Clark
Inspiration for an expansive traditional detached barn in Nashville.
Inspiration for an expansive traditional detached barn in Nashville.
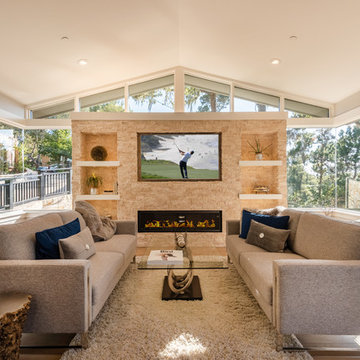
Inspiration for a mid-sized modern family room in Other with medium hardwood floors, a ribbon fireplace, a stone fireplace surround and a built-in media wall.
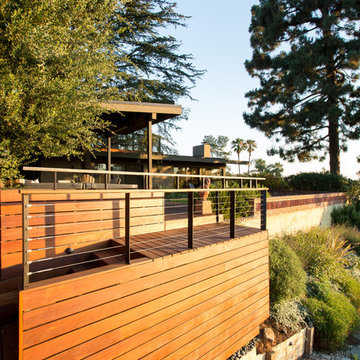
Deck and access to hillside at rear of property at sunrise.
Photo by Clark Dugger
Inspiration for a large midcentury backyard deck in Los Angeles.
Inspiration for a large midcentury backyard deck in Los Angeles.
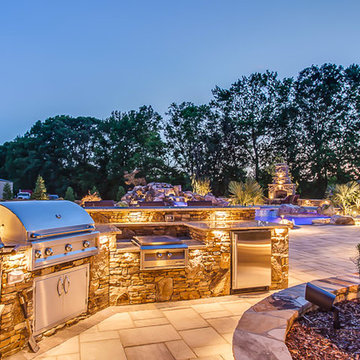
Photo of a large traditional backyard patio in Nashville with an outdoor kitchen, natural stone pavers and no cover.
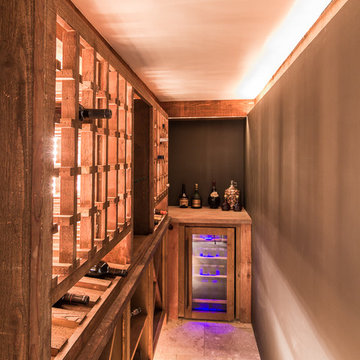
This rustic wine cellar was carved out of space left by the old stairwell location. The wood is re-claimed cedar
Photo of a mid-sized country wine cellar in Minneapolis with travertine floors and beige floor.
Photo of a mid-sized country wine cellar in Minneapolis with travertine floors and beige floor.
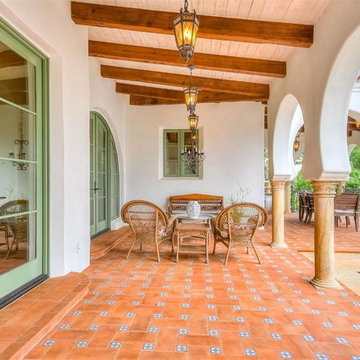
One of multiple outdoor living spaces, all with inspiring views of Lake Travis.
Inspiration for a large mediterranean backyard patio in Austin with tile and a roof extension.
Inspiration for a large mediterranean backyard patio in Austin with tile and a roof extension.
5,321 Orange Home Design Photos
8


















