5,319 Orange Home Design Photos
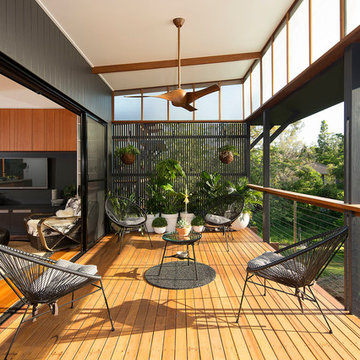
This is an example of a mid-sized contemporary backyard deck in Brisbane with a vertical garden and a roof extension.
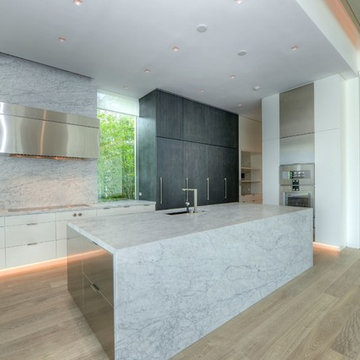
Photo of an expansive modern l-shaped open plan kitchen in Miami with an undermount sink, flat-panel cabinets, white cabinets, marble benchtops, white splashback, stone slab splashback, stainless steel appliances, light hardwood floors and with island.
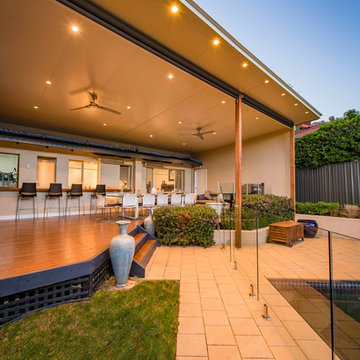
Our clients in Chifley are definitely ready to host the ultimate BBQ with their amazing new outdoor space complete with a SolarSpan flyover pergola with dimmable downlights and an outdoor servery/bar table.
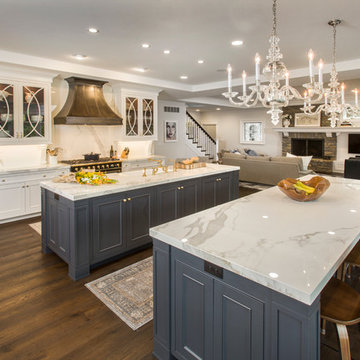
Robin Victor Goetz/RVGP
Design ideas for a large traditional galley open plan kitchen in Cincinnati with a farmhouse sink, quartz benchtops, white splashback, stone slab splashback, dark hardwood floors, multiple islands, white cabinets, black appliances and recessed-panel cabinets.
Design ideas for a large traditional galley open plan kitchen in Cincinnati with a farmhouse sink, quartz benchtops, white splashback, stone slab splashback, dark hardwood floors, multiple islands, white cabinets, black appliances and recessed-panel cabinets.
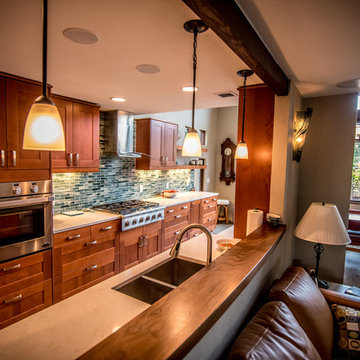
Complete home remodel with updated front exterior, kitchen, and master bathroom
This is an example of a large contemporary galley eat-in kitchen in Portland with a double-bowl sink, shaker cabinets, quartz benchtops, stainless steel appliances, brown cabinets, green splashback, glass tile splashback, laminate floors, brown floor, white benchtop and a peninsula.
This is an example of a large contemporary galley eat-in kitchen in Portland with a double-bowl sink, shaker cabinets, quartz benchtops, stainless steel appliances, brown cabinets, green splashback, glass tile splashback, laminate floors, brown floor, white benchtop and a peninsula.
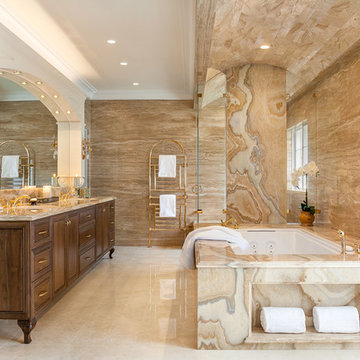
This high-end master bath consists of 11 full slabs of marble, including marble slab walls, marble barrel vault ceiling detail, marble counter top and tub decking, gold plated fixtures, custom heated towel rack, and custom vanity.
Photo: Kathryn MacDonald Photography | Web Marketing
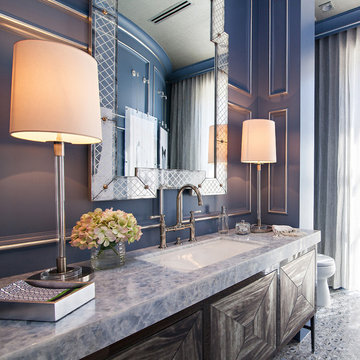
Dean Matthews
Photo of an expansive transitional 3/4 bathroom in Miami with grey cabinets, a curbless shower, blue tile, ceramic tile, blue walls, ceramic floors, an undermount sink, marble benchtops and flat-panel cabinets.
Photo of an expansive transitional 3/4 bathroom in Miami with grey cabinets, a curbless shower, blue tile, ceramic tile, blue walls, ceramic floors, an undermount sink, marble benchtops and flat-panel cabinets.
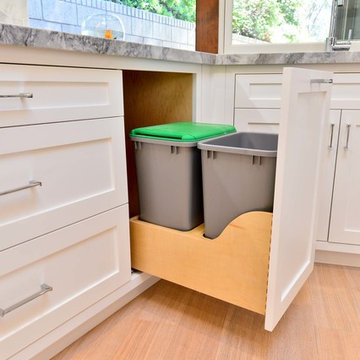
This is an example of a mid-sized contemporary u-shaped kitchen pantry in Tampa with shaker cabinets, white cabinets, quartzite benchtops, white splashback, stone tile splashback, stainless steel appliances, medium hardwood floors and no island.
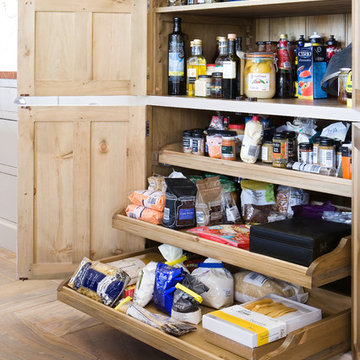
Following extensive refurbishment, the owners of this converted malthouse replaced their small and cramped 70s style kitchen with a leading edge yet artisan-built kitchen that truly is the heart of the home
The solid wood cabinets contrast beautifully with the sandstone floor and the large cooking hearth, with the island being the focus of this working kitchen.
To complement the kitchen, Hill Farm also created a handmade table complete with matching granite top. The perfect place for a brew!
Photo: Clive Doyle
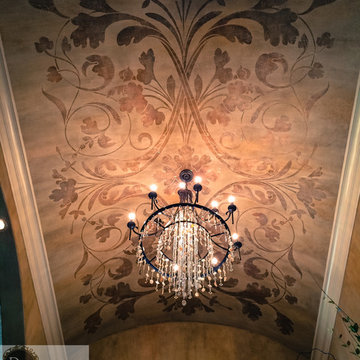
J. Levi Myers
Photo of a mid-sized traditional foyer in Austin with multi-coloured walls, dark hardwood floors, a double front door and a metal front door.
Photo of a mid-sized traditional foyer in Austin with multi-coloured walls, dark hardwood floors, a double front door and a metal front door.
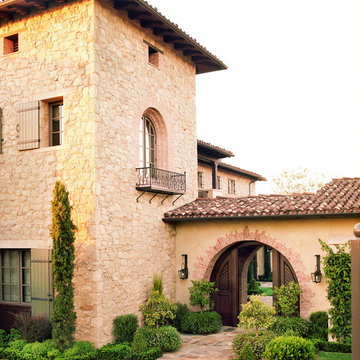
This is an example of a mediterranean three-storey exterior in Los Angeles with stone veneer.
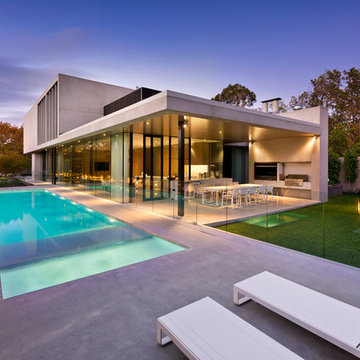
Photo of a large modern backyard rectangular lap pool in Melbourne with concrete slab.
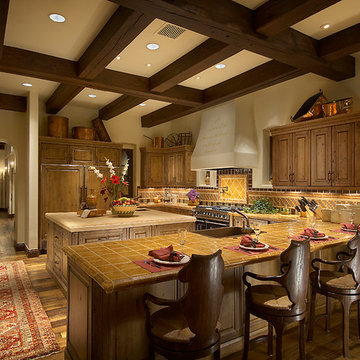
Mark Bosclair
Design ideas for a large mediterranean l-shaped separate kitchen in Phoenix with with island, medium wood cabinets, tile benchtops, multi-coloured splashback, ceramic splashback, panelled appliances, a farmhouse sink, dark hardwood floors and raised-panel cabinets.
Design ideas for a large mediterranean l-shaped separate kitchen in Phoenix with with island, medium wood cabinets, tile benchtops, multi-coloured splashback, ceramic splashback, panelled appliances, a farmhouse sink, dark hardwood floors and raised-panel cabinets.
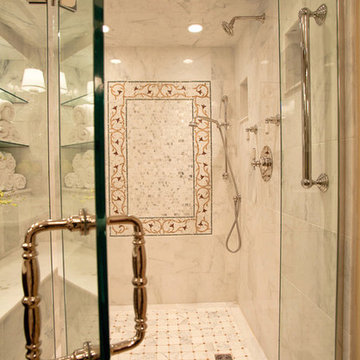
Expansive transitional bathroom in Providence with a curbless shower, white tile and stone tile.
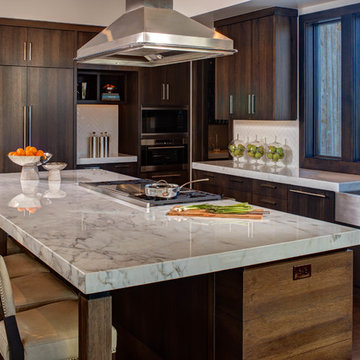
Architecture by: Think Architecture
Interior Design by: Denton House
Construction by: Magleby Construction Photos by: Alan Blakley
This is an example of a large contemporary l-shaped kitchen in Salt Lake City with a farmhouse sink, flat-panel cabinets, dark wood cabinets, white splashback, panelled appliances, quartzite benchtops, ceramic splashback, dark hardwood floors, with island, brown floor and white benchtop.
This is an example of a large contemporary l-shaped kitchen in Salt Lake City with a farmhouse sink, flat-panel cabinets, dark wood cabinets, white splashback, panelled appliances, quartzite benchtops, ceramic splashback, dark hardwood floors, with island, brown floor and white benchtop.
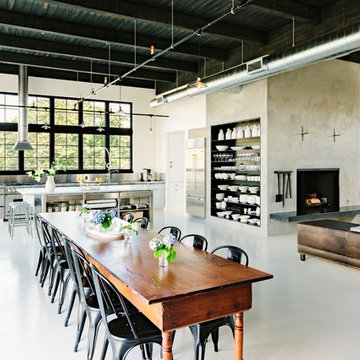
With an open plan and exposed structure, every interior element had to be beautiful and functional. Here you can see the massive concrete fireplace as it defines four areas. On one side, it is a wood burning fireplace with firewood as it's artwork. On another side it has additional dish storage carved out of the concrete for the kitchen and dining. The last two sides pinch down to create a more intimate library space at the back of the fireplace.
Photo by Lincoln Barber
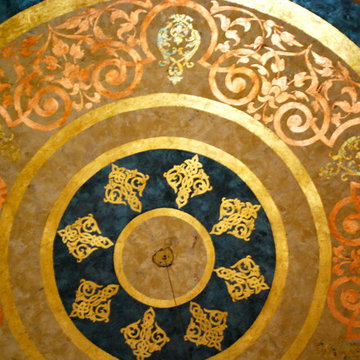
Multiple layers of metallic plasters create an elegant back ground for this large dome ceiling. The hand painted design was delicately leafed with various colors of gold, copper and variegated leaf. A stunning dome ceiling in this grand foyer entry. Copyright © 2016 The Artists Hands
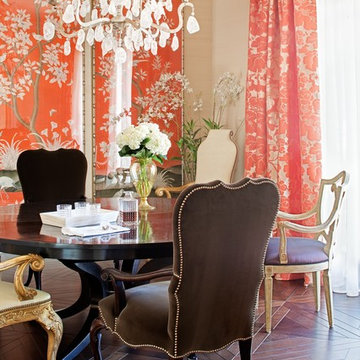
This is one of my most favorite dining rooms! The classical furniture and pop of color, the eclecticism using different chairs just reads beautifully! All of the furnishings are at to the trade pricing trough JAMIESHOP.COM

Hood House is a playful protector that respects the heritage character of Carlton North whilst celebrating purposeful change. It is a luxurious yet compact and hyper-functional home defined by an exploration of contrast: it is ornamental and restrained, subdued and lively, stately and casual, compartmental and open.
For us, it is also a project with an unusual history. This dual-natured renovation evolved through the ownership of two separate clients. Originally intended to accommodate the needs of a young family of four, we shifted gears at the eleventh hour and adapted a thoroughly resolved design solution to the needs of only two. From a young, nuclear family to a blended adult one, our design solution was put to a test of flexibility.
The result is a subtle renovation almost invisible from the street yet dramatic in its expressive qualities. An oblique view from the northwest reveals the playful zigzag of the new roof, the rippling metal hood. This is a form-making exercise that connects old to new as well as establishing spatial drama in what might otherwise have been utilitarian rooms upstairs. A simple palette of Australian hardwood timbers and white surfaces are complimented by tactile splashes of brass and rich moments of colour that reveal themselves from behind closed doors.
Our internal joke is that Hood House is like Lazarus, risen from the ashes. We’re grateful that almost six years of hard work have culminated in this beautiful, protective and playful house, and so pleased that Glenda and Alistair get to call it home.
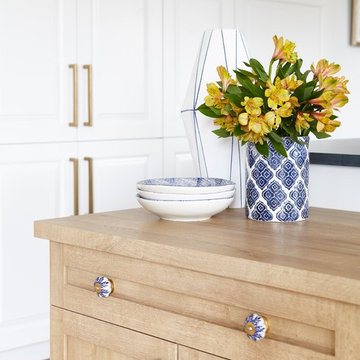
Photos by Valerie Wilcox
This is an example of an expansive transitional u-shaped eat-in kitchen in Toronto with an undermount sink, shaker cabinets, blue cabinets, quartz benchtops, panelled appliances, light hardwood floors, with island, brown floor and blue benchtop.
This is an example of an expansive transitional u-shaped eat-in kitchen in Toronto with an undermount sink, shaker cabinets, blue cabinets, quartz benchtops, panelled appliances, light hardwood floors, with island, brown floor and blue benchtop.
5,319 Orange Home Design Photos
2