Cozy Fireside 34 Orange Home Design Photos
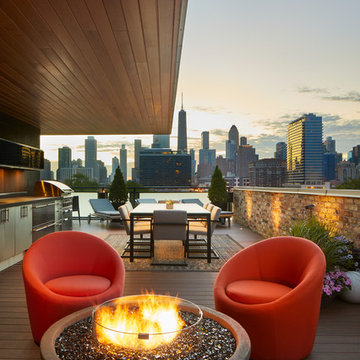
Brett Bulthuis
AZEK Vintage Collection® English Walnut deck.
Chicago, Illinois
Design ideas for a mid-sized contemporary rooftop and rooftop deck in Chicago with a fire feature and an awning.
Design ideas for a mid-sized contemporary rooftop and rooftop deck in Chicago with a fire feature and an awning.
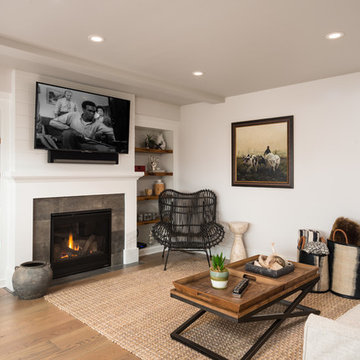
Design ideas for a country living room in Other with white walls, light hardwood floors, a standard fireplace, a metal fireplace surround, a wall-mounted tv and beige floor.
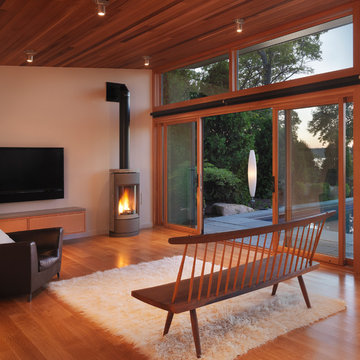
Modern pool and cabana where the granite ledge of Gloucester Harbor meet the manicured grounds of this private residence. The modest-sized building is an overachiever, with its soaring roof and glass walls striking a modern counterpoint to the property’s century-old shingle style home.
Photo by: Nat Rea Photography
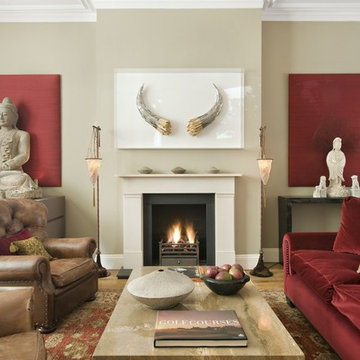
Photo of a transitional formal living room in London with beige walls and a standard fireplace.
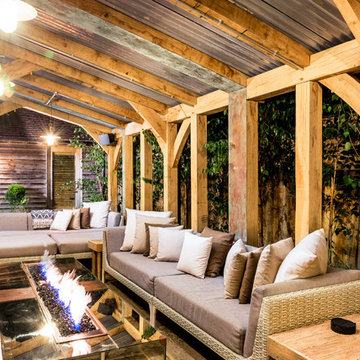
Simon Callaghan Photography
Design ideas for a large contemporary courtyard patio in Sussex with natural stone pavers and a fire feature.
Design ideas for a large contemporary courtyard patio in Sussex with natural stone pavers and a fire feature.
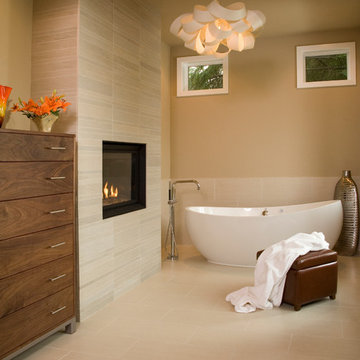
Roger Turk NorthLight Photography
Contemporary bathroom in Seattle with a freestanding tub.
Contemporary bathroom in Seattle with a freestanding tub.
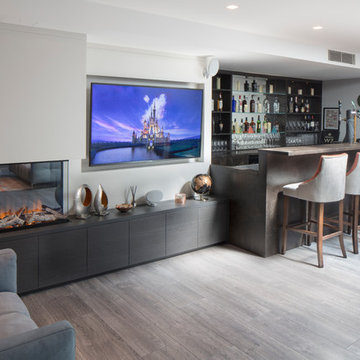
Robert Sanderson
Photo of a mid-sized transitional single-wall wet bar in London with flat-panel cabinets, black cabinets, grey floor, brown benchtop, mirror splashback and vinyl floors.
Photo of a mid-sized transitional single-wall wet bar in London with flat-panel cabinets, black cabinets, grey floor, brown benchtop, mirror splashback and vinyl floors.
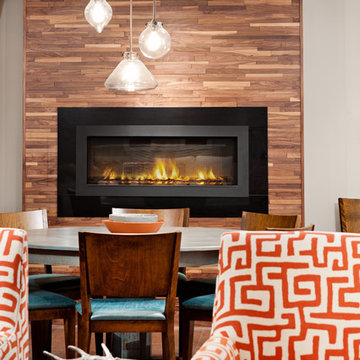
Mike Chajecki www.mikechajecki.com
This is an example of a large transitional fully buried basement in Toronto with grey walls, a ribbon fireplace, a metal fireplace surround and brown floor.
This is an example of a large transitional fully buried basement in Toronto with grey walls, a ribbon fireplace, a metal fireplace surround and brown floor.
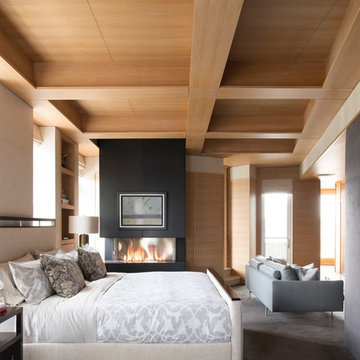
This is an example of a transitional master bedroom in Vancouver with grey walls, concrete floors and a standard fireplace.
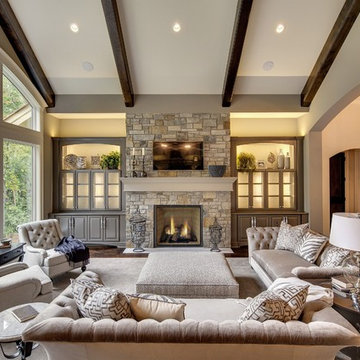
Inspiration for a transitional living room in Minneapolis with beige walls, dark hardwood floors, a standard fireplace, a stone fireplace surround and brown floor.
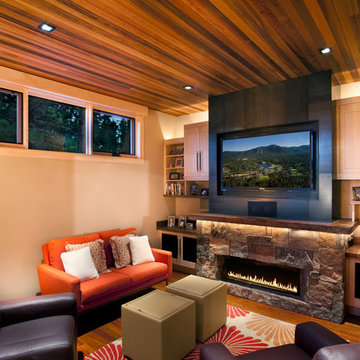
Ethan Rohloff Photography
Inspiration for a contemporary family room in Sacramento with a stone fireplace surround.
Inspiration for a contemporary family room in Sacramento with a stone fireplace surround.
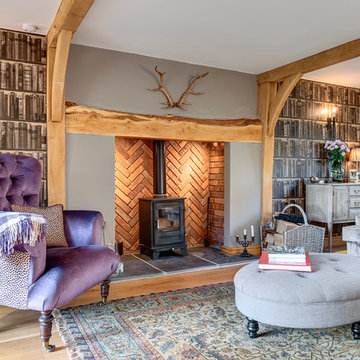
Design ideas for a mid-sized traditional enclosed living room in Other with grey walls, light hardwood floors, a wood stove, a brick fireplace surround and beige floor.
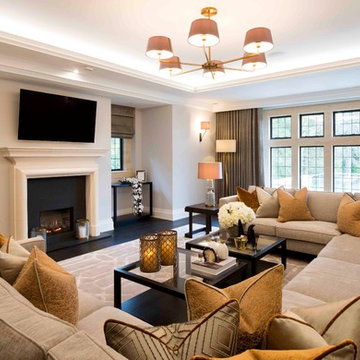
The unexpected accents of copper, gold and peach work beautifully with the neutral corner sofa suite.
This is an example of a mid-sized transitional living room in West Midlands with beige walls, black floor, a stone fireplace surround and coffered.
This is an example of a mid-sized transitional living room in West Midlands with beige walls, black floor, a stone fireplace surround and coffered.
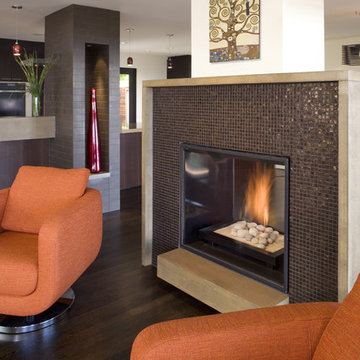
Photo of a contemporary living room in San Francisco with a tile fireplace surround.
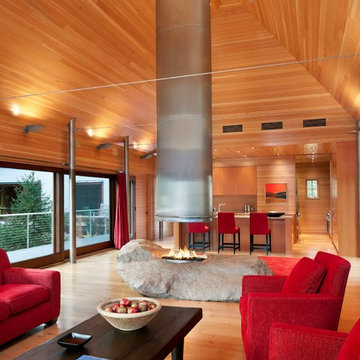
The interior of the wharf cottage appears boat like and clad in tongue and groove Douglas fir. A small galley kitchen sits at the far end right. Nearby an open serving island, dining area and living area are all open to the soaring ceiling and custom fireplace.
The fireplace consists of a 12,000# monolith carved to received a custom gas fireplace element. The chimney is cantilevered from the ceiling. The structural steel columns seen supporting the building from the exterior are thin and light. This lightness is enhanced by the taught stainless steel tie rods spanning the space.
Eric Reinholdt - Project Architect/Lead Designer with Elliott + Elliott Architecture
Photo: Tom Crane Photography, Inc.
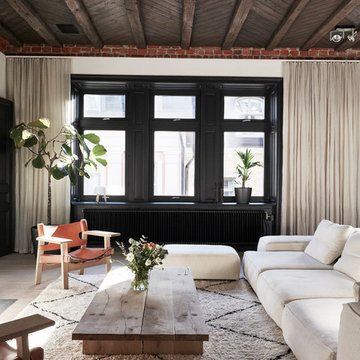
This is an example of a mid-sized scandinavian formal open concept living room in Stockholm with white walls, a standard fireplace, no tv and light hardwood floors.
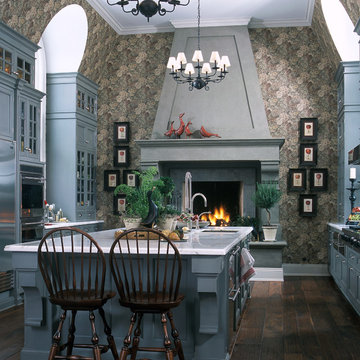
Inspiration for an expansive traditional separate kitchen in Grand Rapids with blue cabinets, dark hardwood floors and with island.
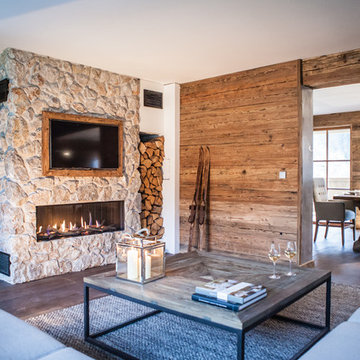
Daniela Polak und Wolf Lux
Design ideas for a country formal enclosed living room in Munich with brown walls, dark hardwood floors, a ribbon fireplace, a stone fireplace surround, a wall-mounted tv and brown floor.
Design ideas for a country formal enclosed living room in Munich with brown walls, dark hardwood floors, a ribbon fireplace, a stone fireplace surround, a wall-mounted tv and brown floor.
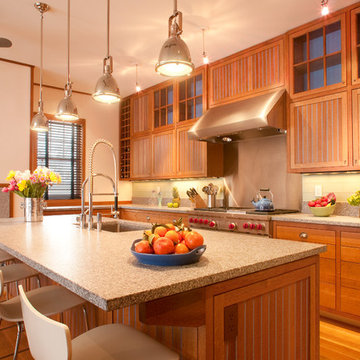
Design ideas for an arts and crafts kitchen in Portland Maine with an undermount sink, medium wood cabinets, metallic splashback, medium hardwood floors, with island, brown floor, grey benchtop and recessed-panel cabinets.
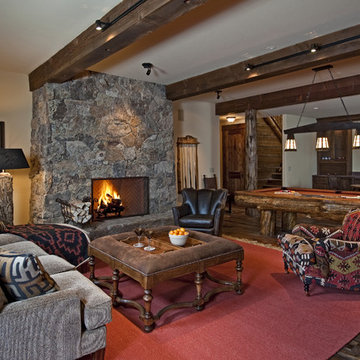
Country living room in Denver with a stone fireplace surround, a standard fireplace, dark hardwood floors, beige walls and brown floor.
Cozy Fireside 34 Orange Home Design Photos
1


















