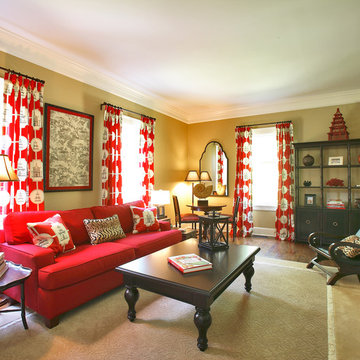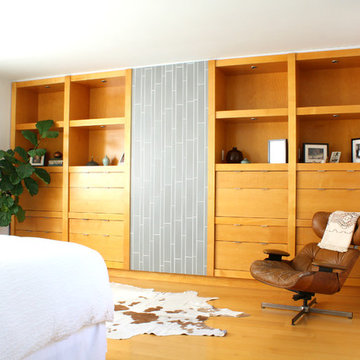Animal Prints 21 Orange Home Design Photos
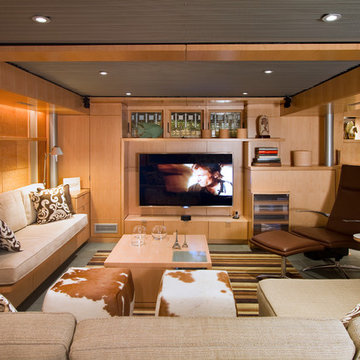
Home theater with wood paneling and Corrugated perforated metal ceiling, plus built-in banquette seating. next to TV wall
photo by Jeffrey Edward Tryon
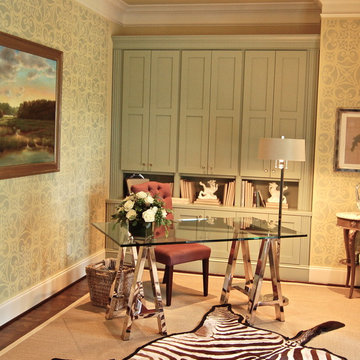
This office is located just off the foyer of this town home, making it very visible to visitors. The wall of cabinets is an easy hideaway place for monthly paper flurries. Of course, the zebra rugs takes attention away from any mess on the desk!

Photography: Marc Angelo Ramos
This is an example of a traditional family room in San Francisco with beige walls.
This is an example of a traditional family room in San Francisco with beige walls.
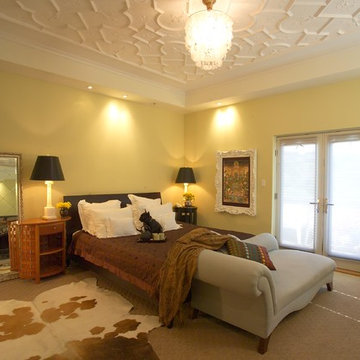
Romance Master Suite
Things soar in the Master Suite, where Jane created an ornate decorative plaster ceiling with extra-wide molding handsomely framing the design where a capiz-shell chandelier punctuates the center, tinkling in the breeze when the room’s French doors are left open. “The best place for a wonderful ceiling is the master bedroom” says Jane. “My clients love to lie in bed and look up at it.” For a touch of unexpected, Jane paired a shiny embroidered silk coverlet with a cowhide rug and warm walls of a hue between chartreuse and lemon.
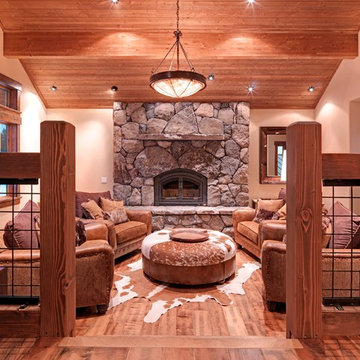
This 5,000+ square foot custom home was constructed from start to finish within 14 months under the watchful eye and strict building standards of the Lahontan Community in Truckee, California. Paying close attention to every dollar spent and sticking to our budget, we were able to incorporate mixed elements such as stone, steel, indigenous rock, tile, and reclaimed woods. This home truly portrays a masterpiece not only for the Owners but also to everyone involved in its construction.
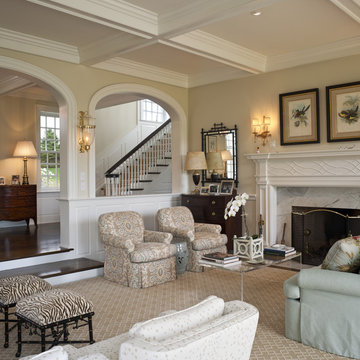
Photographer: Tom Crane
Design ideas for a large traditional formal open concept living room in Philadelphia with beige walls, no tv, carpet, a standard fireplace and a stone fireplace surround.
Design ideas for a large traditional formal open concept living room in Philadelphia with beige walls, no tv, carpet, a standard fireplace and a stone fireplace surround.
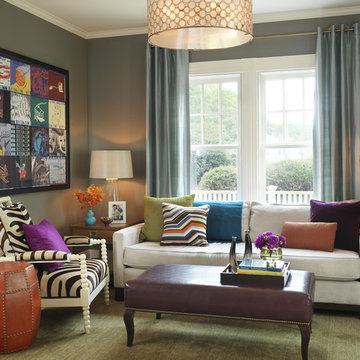
This is an example of a contemporary living room in Boston with grey walls, carpet, no fireplace and no tv.
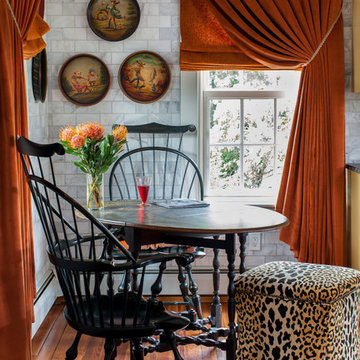
Reproduction windsor chairs complete a cozy corner in this Bucks County farmhouse. An unlikely pairing of silk velvet drapes and English tweed shades provide the rich background while a leopard ottoman presents itself as a welcome guest to the antique gate-leg table.
Photography: Yelena Strokin http://www.houzz.com/pro/yelena-strokin/melangery
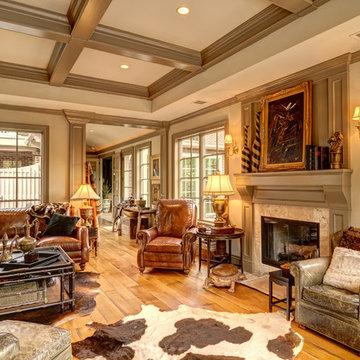
Photo of a traditional family room in Other with beige walls, medium hardwood floors, a standard fireplace and no tv.
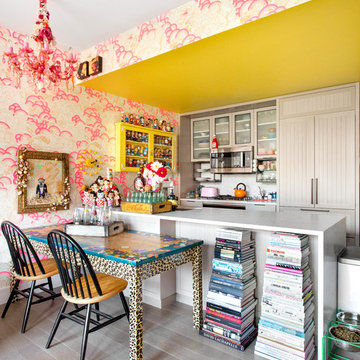
Design ideas for a mid-sized eclectic u-shaped open plan kitchen in New York with light wood cabinets, panelled appliances, light hardwood floors, a peninsula, grey floor, white benchtop, an undermount sink, shaker cabinets and marble benchtops.
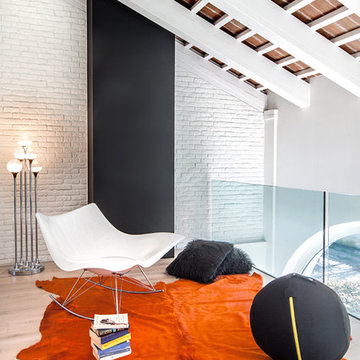
Photo of an eclectic formal loft-style living room in Other with white walls, light hardwood floors, a standard fireplace and a metal fireplace surround.
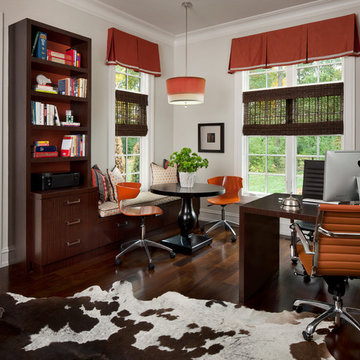
Inspiration for a traditional study room in Detroit with dark hardwood floors, a built-in desk and grey walls.
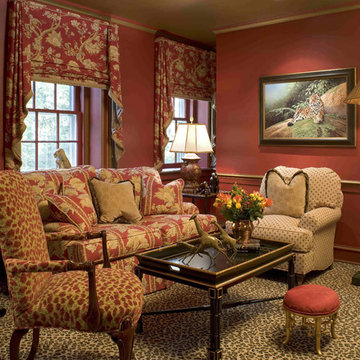
Eclectic Libary featuring safari-inspired prints and colors on Philadelphia's Main Line
Inspiration for an eclectic family room in Philadelphia with red walls.
Inspiration for an eclectic family room in Philadelphia with red walls.
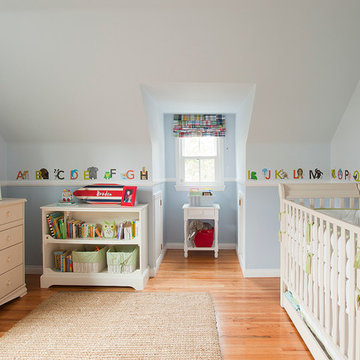
Photos by Manolo Langis
Photo of a traditional gender-neutral nursery in Los Angeles with blue walls and medium hardwood floors.
Photo of a traditional gender-neutral nursery in Los Angeles with blue walls and medium hardwood floors.
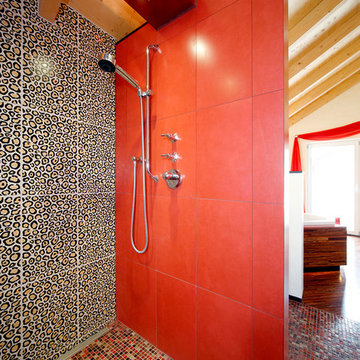
Large eclectic bathroom in Stuttgart with a curbless shower, beige tile, red tile, black tile, mosaic tile floors, a drop-in tub, ceramic tile and beige walls.
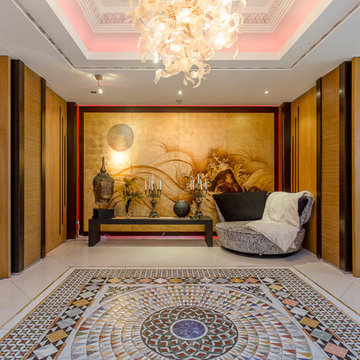
Design ideas for an eclectic hallway in Madrid with brown walls and multi-coloured floor.
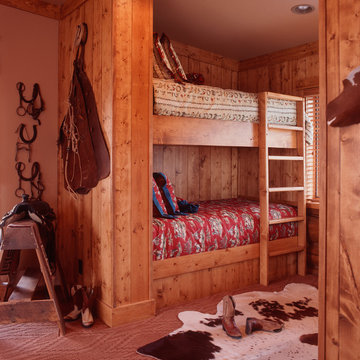
Photo of a mid-sized country bedroom in Other with brown walls and medium hardwood floors.
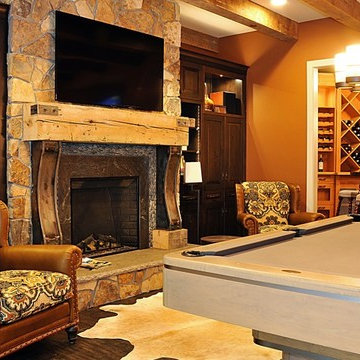
Photo of a large open concept family room in Minneapolis with a game room, dark hardwood floors and a wall-mounted tv.
Animal Prints 21 Orange Home Design Photos
1



















