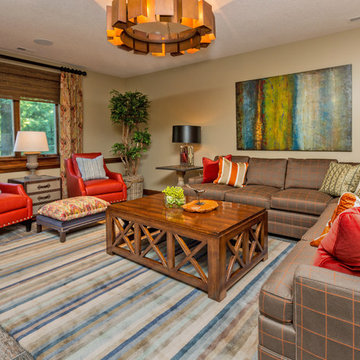132 Orange Home Design Photos
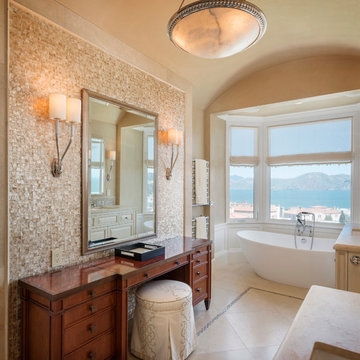
Photo of a traditional bathroom in San Francisco with dark wood cabinets, a freestanding tub, beige tile, beige walls and recessed-panel cabinets.
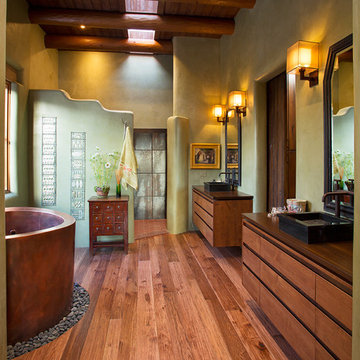
Kate Russell
Master bathroom in Other with a vessel sink, flat-panel cabinets, medium wood cabinets, a japanese tub, an open shower, beige walls, medium hardwood floors and an open shower.
Master bathroom in Other with a vessel sink, flat-panel cabinets, medium wood cabinets, a japanese tub, an open shower, beige walls, medium hardwood floors and an open shower.
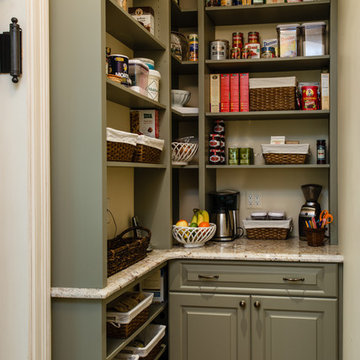
Michael Gullon, Phoenix Photographic
Photo of a traditional l-shaped kitchen pantry in Baltimore with green cabinets, granite benchtops and raised-panel cabinets.
Photo of a traditional l-shaped kitchen pantry in Baltimore with green cabinets, granite benchtops and raised-panel cabinets.
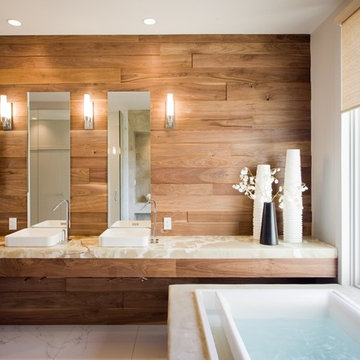
We designed this bathroom makeover for an episode of Bath Crashers on DIY. This is how they described the project: "A dreary gray bathroom gets a 180-degree transformation when Matt and his crew crash San Francisco. The space becomes a personal spa with an infinity tub that has a view of the Golden Gate Bridge. Marble floors and a marble shower kick up the luxury factor, and a walnut-plank wall adds richness to warm the space. To top off this makeover, the Bath Crashers team installs a 10-foot onyx countertop that glows at the flip of a switch." This was a lot of fun to participate in. Note the ceiling mounted tub filler. Photos by Mark Fordelon
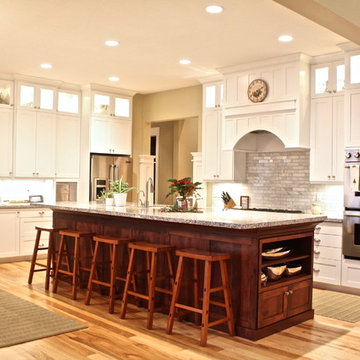
Traditional kitchen in Salt Lake City with shaker cabinets, white cabinets, white splashback, stone tile splashback and stainless steel appliances.
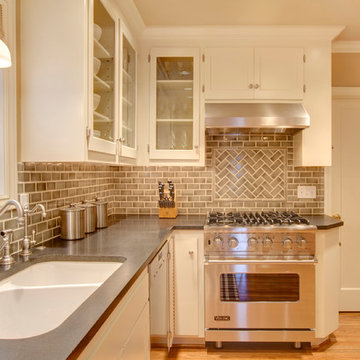
Tom Marks Photography
This is an example of a traditional kitchen in Seattle with a double-bowl sink, glass-front cabinets, beige splashback, subway tile splashback, stainless steel appliances and white cabinets.
This is an example of a traditional kitchen in Seattle with a double-bowl sink, glass-front cabinets, beige splashback, subway tile splashback, stainless steel appliances and white cabinets.
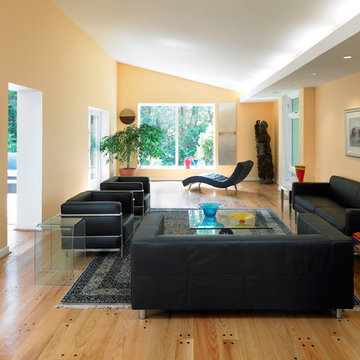
Design ideas for a contemporary living room in Philadelphia with orange walls, light hardwood floors, no tv and brown floor.
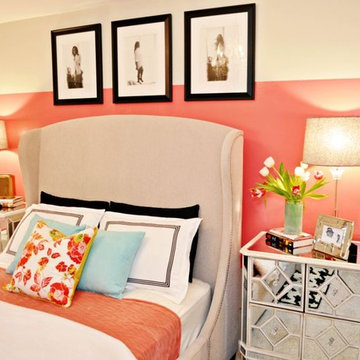
Circle Ten Media
Photo of a contemporary bedroom in Miami with pink walls.
Photo of a contemporary bedroom in Miami with pink walls.

J,Weiland
This is an example of a country bedroom in Other with a standard fireplace and a stone fireplace surround.
This is an example of a country bedroom in Other with a standard fireplace and a stone fireplace surround.
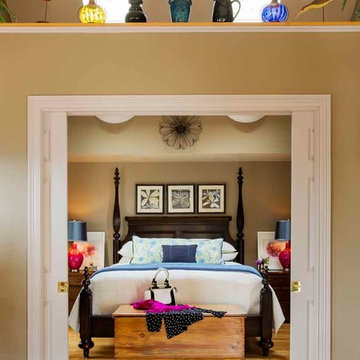
Eric Roth
Traditional bedroom in Providence with beige walls and light hardwood floors.
Traditional bedroom in Providence with beige walls and light hardwood floors.
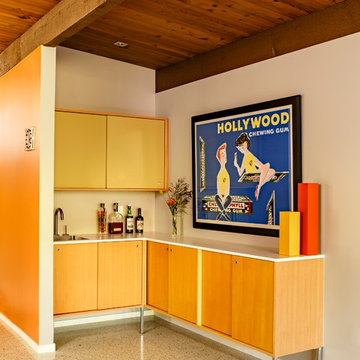
Lincoln Barbour
Mid-sized midcentury l-shaped wet bar in Portland with flat-panel cabinets, beige floor, light wood cabinets, an undermount sink, concrete floors and white benchtop.
Mid-sized midcentury l-shaped wet bar in Portland with flat-panel cabinets, beige floor, light wood cabinets, an undermount sink, concrete floors and white benchtop.
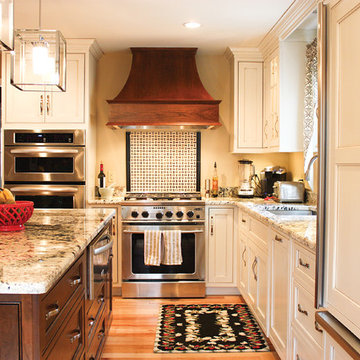
Cherry wood range hood with a slide in range
Inspiration for a mid-sized traditional l-shaped open plan kitchen in Boston with an undermount sink, recessed-panel cabinets, white cabinets, granite benchtops, multi-coloured splashback, porcelain splashback, stainless steel appliances, light hardwood floors and with island.
Inspiration for a mid-sized traditional l-shaped open plan kitchen in Boston with an undermount sink, recessed-panel cabinets, white cabinets, granite benchtops, multi-coloured splashback, porcelain splashback, stainless steel appliances, light hardwood floors and with island.
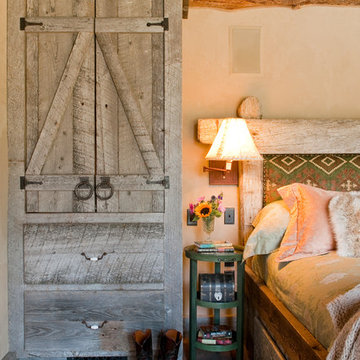
Headwaters Camp Custom Designed Cabin by Dan Joseph Architects, LLC, PO Box 12770 Jackson Hole, Wyoming, 83001 - PH 1-800-800-3935 - info@djawest.com
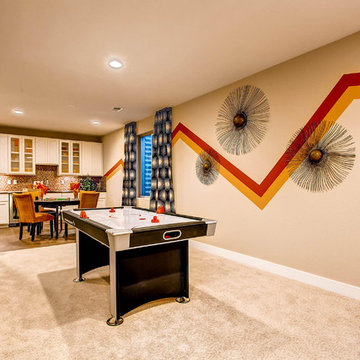
Dorado Basement Rec Room
Inspiration for a traditional family room in Denver with beige walls, carpet, no fireplace, beige floor and a game room.
Inspiration for a traditional family room in Denver with beige walls, carpet, no fireplace, beige floor and a game room.
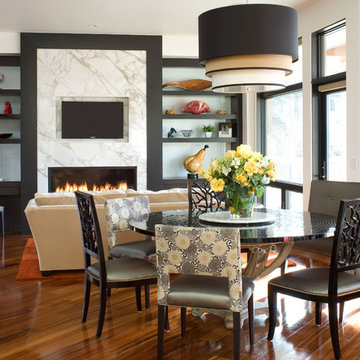
emr photography www.emrphotography.com
Design ideas for a contemporary dining room in Denver with white walls, dark hardwood floors, a standard fireplace and a stone fireplace surround.
Design ideas for a contemporary dining room in Denver with white walls, dark hardwood floors, a standard fireplace and a stone fireplace surround.
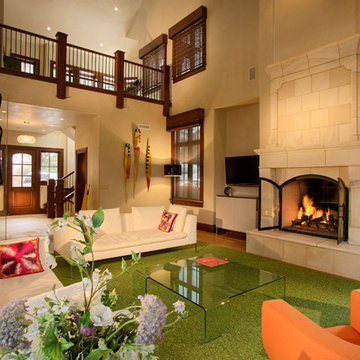
© DANN COFFEY
Inspiration for a modern living room in Denver with beige walls and a standard fireplace.
Inspiration for a modern living room in Denver with beige walls and a standard fireplace.
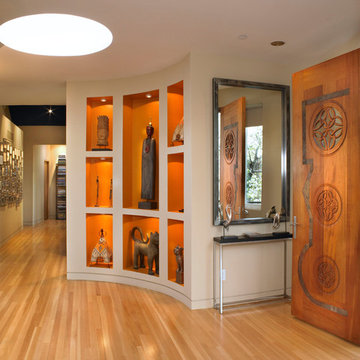
monika hilleary: light dance
Inspiration for a contemporary foyer in Denver with light hardwood floors and brown floor.
Inspiration for a contemporary foyer in Denver with light hardwood floors and brown floor.
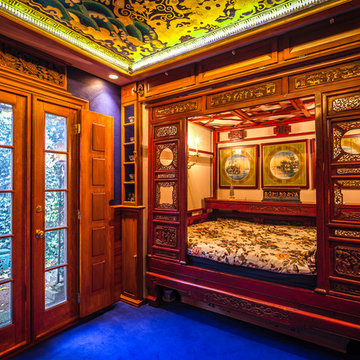
Architecture by MGLM Architects
Inspiration for an asian guest bedroom in Chicago with blue floor.
Inspiration for an asian guest bedroom in Chicago with blue floor.
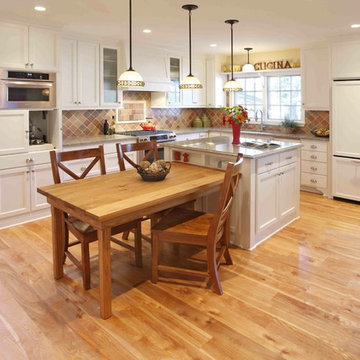
We are a full service, residential design/build company specializing in large remodels and whole house renovations. Our way of doing business is dynamic, interactive and fully transparent. It's your house, and it's your money. Recognition of this fact is seen in every facet of our business because we respect our clients enough to be honest about the numbers. In exchange, they trust us to do the right thing. Pretty simple when you think about it.
132 Orange Home Design Photos
1



















