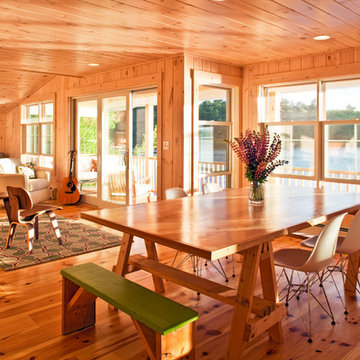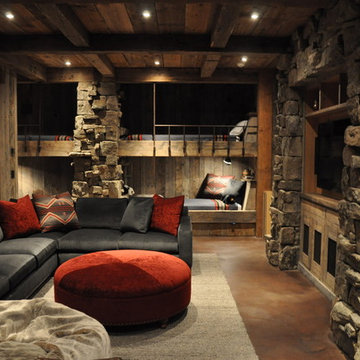44 Orange Home Design Photos
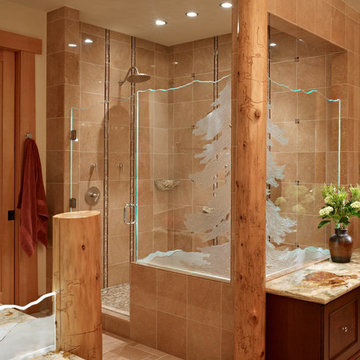
Inspiration for a country master bathroom in Seattle with dark wood cabinets, a corner shower, ceramic tile, ceramic floors, quartzite benchtops, brown tile, a hinged shower door and recessed-panel cabinets.
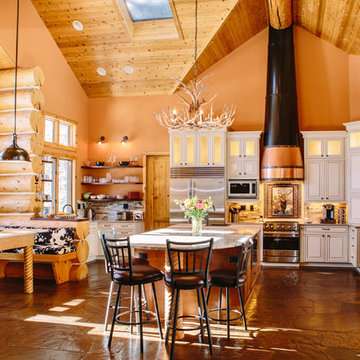
This project's final result exceeded even our vision for the space! This kitchen is part of a stunning traditional log home in Evergreen, CO. The original kitchen had some unique touches, but was dated and not a true reflection of our client. The existing kitchen felt dark despite an amazing amount of natural light, and the colors and textures of the cabinetry felt heavy and expired. The client wanted to keep with the traditional rustic aesthetic that is present throughout the rest of the home, but wanted a much brighter space and slightly more elegant appeal. Our scope included upgrades to just about everything: new semi-custom cabinetry, new quartz countertops, new paint, new light fixtures, new backsplash tile, and even a custom flue over the range. We kept the original flooring in tact, retained the original copper range hood, and maintained the same layout while optimizing light and function. The space is made brighter by a light cream primary cabinetry color, and additional feature lighting everywhere including in cabinets, under cabinets, and in toe kicks. The new kitchen island is made of knotty alder cabinetry and topped by Cambria quartz in Oakmoor. The dining table shares this same style of quartz and is surrounded by custom upholstered benches in Kravet's Cowhide suede. We introduced a new dramatic antler chandelier at the end of the island as well as Restoration Hardware accent lighting over the dining area and sconce lighting over the sink area open shelves. We utilized composite sinks in both the primary and bar locations, and accented these with farmhouse style bronze faucets. Stacked stone covers the backsplash, and a handmade elk mosaic adorns the space above the range for a custom look that is hard to ignore. We finished the space with a light copper paint color to add extra warmth and finished cabinetry with rustic bronze hardware. This project is breathtaking and we are so thrilled our client can enjoy this kitchen for many years to come!
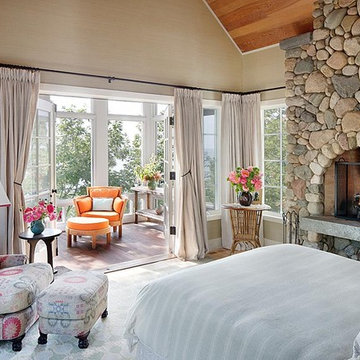
Designer: Jean Alan
Design Assistant: Jody Trombley
Country bedroom in Chicago with a stone fireplace surround and a standard fireplace.
Country bedroom in Chicago with a stone fireplace surround and a standard fireplace.
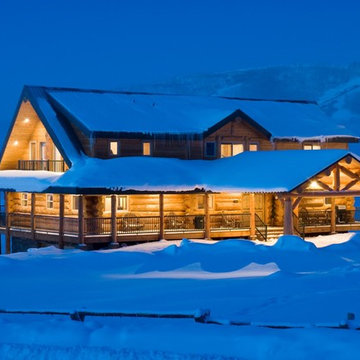
Full-scribe handcrafted log home
This is an example of a mid-sized country exterior in Boise.
This is an example of a mid-sized country exterior in Boise.
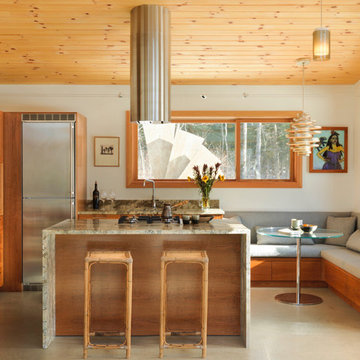
Inspiration for a small country l-shaped eat-in kitchen in Burlington with shaker cabinets, medium wood cabinets, stainless steel appliances, with island, an undermount sink, granite benchtops, beige floor and concrete floors.
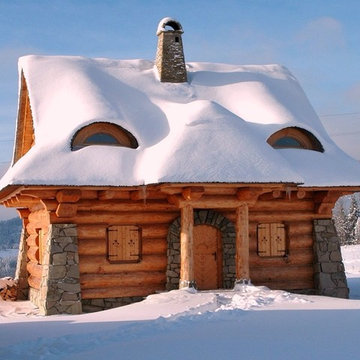
This is an example of a small country exterior in Other with a gable roof.
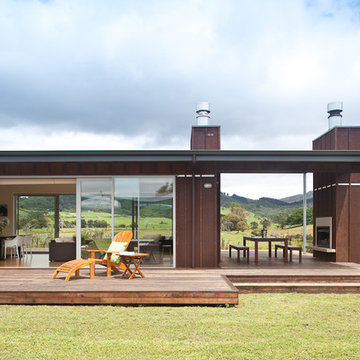
Whangapoua Beach House on the Coromandel Peninsula
Design ideas for a modern one-storey house exterior in Auckland with a flat roof.
Design ideas for a modern one-storey house exterior in Auckland with a flat roof.
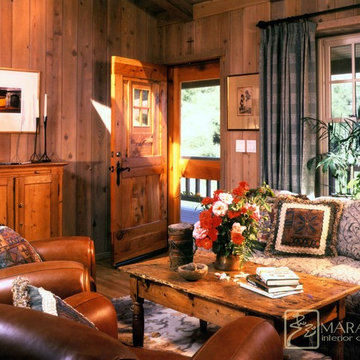
This rustic old cabin has no electricity, except for the windpower. It is located in the Southern California hills by the ocean. A custom designed, handscraped door, whitewashed stained tongue and groove pine paneling, and pine antiques. Everything is new in this cabin, but looks time worn.
Multiple Ranch and Mountain Homes are shown in this project catalog: from Camarillo horse ranches to Lake Tahoe ski lodges. Featuring rock walls and fireplaces with decorative wrought iron doors, stained wood trusses and hand scraped beams. Rustic designs give a warm lodge feel to these large ski resort homes and cattle ranches. Pine plank or slate and stone flooring with custom old world wrought iron lighting, leather furniture and handmade, scraped wood dining tables give a warmth to the hard use of these homes, some of which are on working farms and orchards. Antique and new custom upholstery, covered in velvet with deep rich tones and hand knotted rugs in the bedrooms give a softness and warmth so comfortable and livable. In the kitchen, range hoods provide beautiful points of interest, from hammered copper, steel, and wood. Unique stone mosaic, custom painted tile and stone backsplash in the kitchen and baths.
designed by Maraya Interior Design. From their beautiful resort town of Ojai, they serve clients in Montecito, Hope Ranch, Malibu, Westlake and Calabasas, across the tri-county areas of Santa Barbara, Ventura and Los Angeles, south to Hidden Hills- north through Solvang and more.
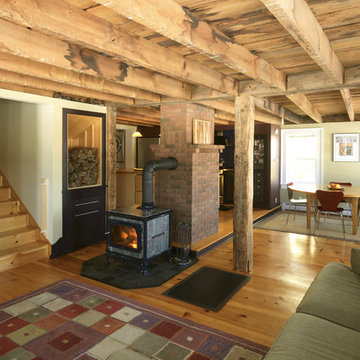
Inspiration for a mid-sized country open concept living room in Burlington with beige walls, a wood stove, medium hardwood floors and a built-in media wall.
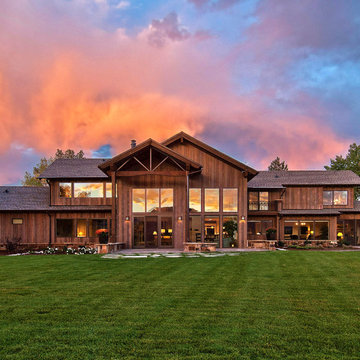
2011 Jon Eady Photographer
This is an example of a contemporary exterior in Denver with wood siding.
This is an example of a contemporary exterior in Denver with wood siding.
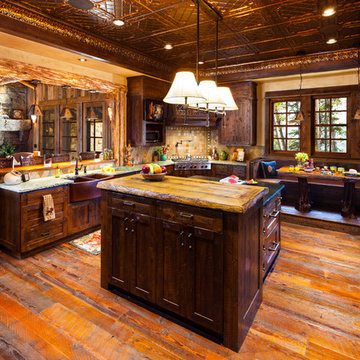
This Faure Halvorsen design features a guest house and a lookout tower above the main home. Built entirely of rustic logs and featuring lots of reclaimed materials, this is the epitome of Big Sky log cabins.
Project Manager: John A. Venner, Superintendent, Project Manager, Owner
Architect: Faure Halvorsen Architects
Photographer: Karl Neumann Photography
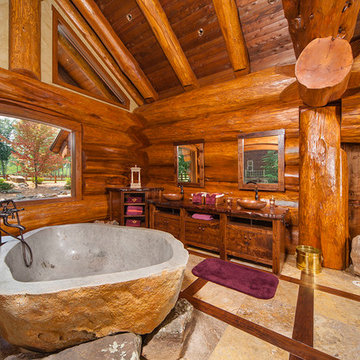
Joseph Hilliard
Inspiration for a country master bathroom in Vancouver with medium wood cabinets, a freestanding tub, a vessel sink, wood benchtops and flat-panel cabinets.
Inspiration for a country master bathroom in Vancouver with medium wood cabinets, a freestanding tub, a vessel sink, wood benchtops and flat-panel cabinets.
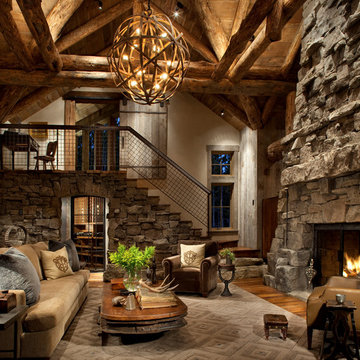
Photo of a country living room in Other with a stone fireplace surround, medium hardwood floors and a standard fireplace.
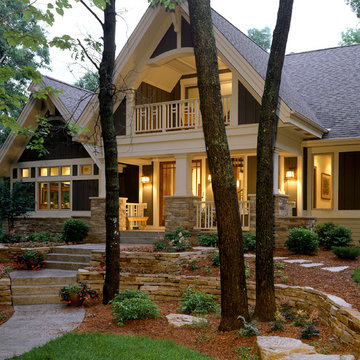
Landmarkphotodesign.com
Inspiration for an expansive traditional two-storey brown exterior in Minneapolis with stone veneer, a shingle roof and a grey roof.
Inspiration for an expansive traditional two-storey brown exterior in Minneapolis with stone veneer, a shingle roof and a grey roof.
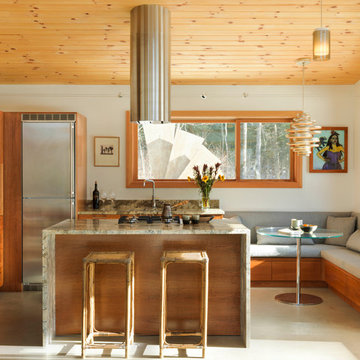
Photo Credit: Susan Teare
Inspiration for a mid-sized modern l-shaped eat-in kitchen in Burlington with with island, an undermount sink, stainless steel appliances, shaker cabinets, light wood cabinets, granite benchtops, grey splashback, stone slab splashback, concrete floors and grey floor.
Inspiration for a mid-sized modern l-shaped eat-in kitchen in Burlington with with island, an undermount sink, stainless steel appliances, shaker cabinets, light wood cabinets, granite benchtops, grey splashback, stone slab splashback, concrete floors and grey floor.
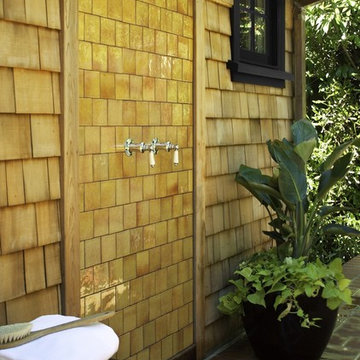
URRUTIA DESIGN
Photography by Matt Sartain
This is an example of a transitional patio in San Francisco with an outdoor shower.
This is an example of a transitional patio in San Francisco with an outdoor shower.
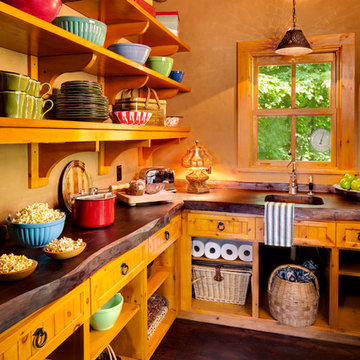
Country kitchen pantry in Milwaukee with a single-bowl sink, open cabinets, medium wood cabinets, wood benchtops, dark hardwood floors and brown floor.
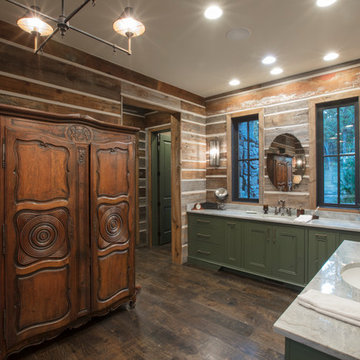
Simon Hurst Photography
Design ideas for a country master bathroom in Austin with green cabinets, brown walls, dark hardwood floors, an undermount sink, brown floor, grey benchtops and recessed-panel cabinets.
Design ideas for a country master bathroom in Austin with green cabinets, brown walls, dark hardwood floors, an undermount sink, brown floor, grey benchtops and recessed-panel cabinets.
44 Orange Home Design Photos
1



















