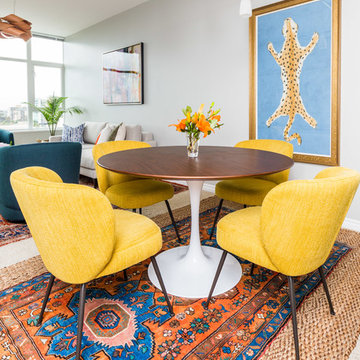57 Orange Home Design Photos
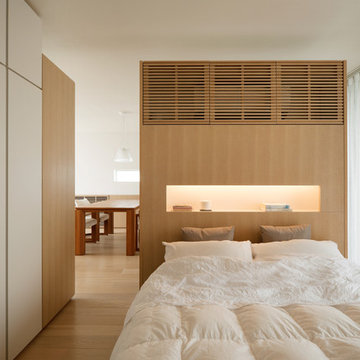
Photo: Ota Takumi
Asian master bedroom in Tokyo with white walls, light hardwood floors and beige floor.
Asian master bedroom in Tokyo with white walls, light hardwood floors and beige floor.
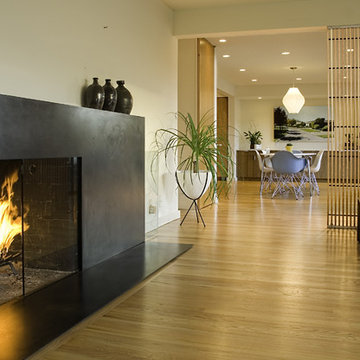
Addition and remodel of mid-century rambler
Photo of a modern living room in Seattle with beige walls, a standard fireplace and a metal fireplace surround.
Photo of a modern living room in Seattle with beige walls, a standard fireplace and a metal fireplace surround.
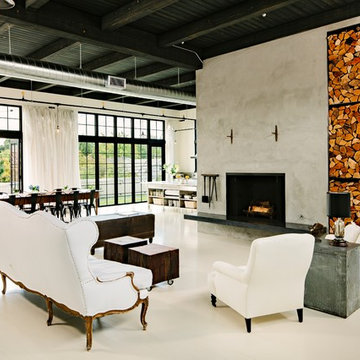
Upon entering the penthouse the light and dark contrast continues. The exposed ceiling structure is stained to mimic the 1st floor's "tarred" ceiling. The reclaimed fir plank floor is painted a light vanilla cream. And, the hand plastered concrete fireplace is the visual anchor that all the rooms radiate off of. Tucked behind the fireplace is an intimate library space.
Photo by Lincoln Barber
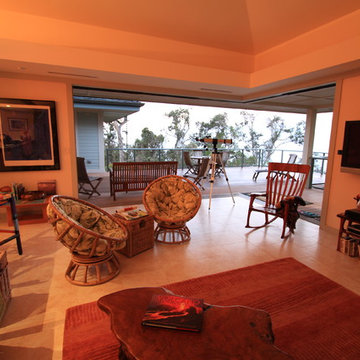
This is an example of a tropical open concept family room in Hawaii with a wall-mounted tv.

This is the model unit for modern live-work lofts. The loft features 23 foot high ceilings, a spiral staircase, and an open bedroom mezzanine.
Photo of a mid-sized industrial formal enclosed living room in Portland with grey walls, concrete floors, a standard fireplace, grey floor, no tv and a metal fireplace surround.
Photo of a mid-sized industrial formal enclosed living room in Portland with grey walls, concrete floors, a standard fireplace, grey floor, no tv and a metal fireplace surround.
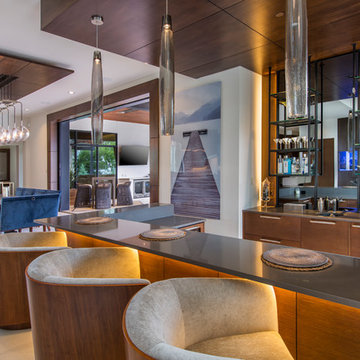
Inspiration for a mid-sized contemporary seated home bar in Dallas with flat-panel cabinets, medium wood cabinets, mirror splashback, beige floor and grey benchtop.
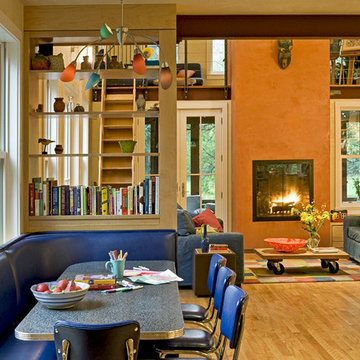
Rob Karosis Photography
www.robkarosis.com
Inspiration for a contemporary open concept living room in Burlington with orange walls and a standard fireplace.
Inspiration for a contemporary open concept living room in Burlington with orange walls and a standard fireplace.
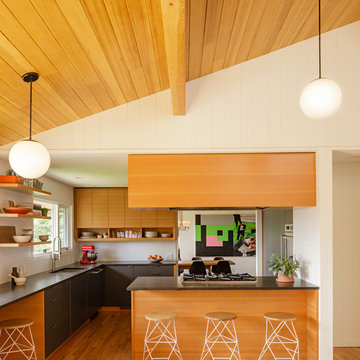
Lincoln Barbour
Photo of a midcentury kitchen in Portland with a double-bowl sink, flat-panel cabinets, grey cabinets, medium hardwood floors, a peninsula and grey benchtop.
Photo of a midcentury kitchen in Portland with a double-bowl sink, flat-panel cabinets, grey cabinets, medium hardwood floors, a peninsula and grey benchtop.
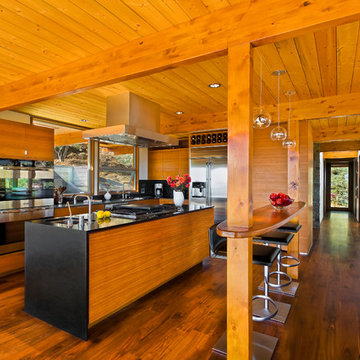
1950’s mid century modern hillside home.
full restoration | addition | modernization.
board formed concrete | clear wood finishes | mid-mod style.
Photography ©Ciro Coelho/ArchitecturalPhoto.com
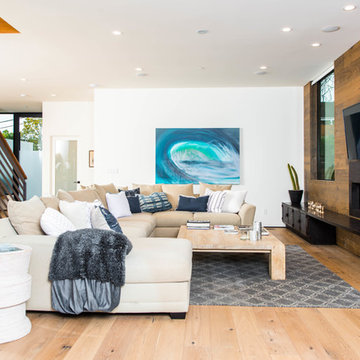
Inspiration for a beach style open concept family room in Tampa with white walls, light hardwood floors, a ribbon fireplace and a wall-mounted tv.
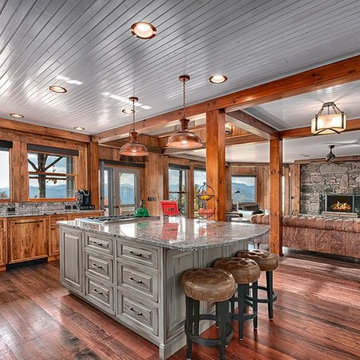
Design ideas for a country open plan kitchen in Other with medium wood cabinets, grey splashback, dark hardwood floors, with island, brown floor and raised-panel cabinets.
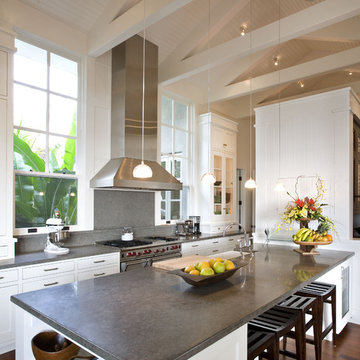
Design ideas for a contemporary kitchen in San Francisco with white cabinets, stainless steel appliances and shaker cabinets.
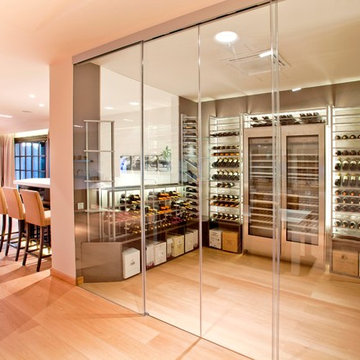
by DC
Inspiration for a mid-sized contemporary wine cellar in Miami with light hardwood floors, storage racks and yellow floor.
Inspiration for a mid-sized contemporary wine cellar in Miami with light hardwood floors, storage racks and yellow floor.

Inspiration for a large industrial open concept living room in Paris with a hanging fireplace, white walls, light hardwood floors, no tv, beige floor, exposed beam and brick walls.
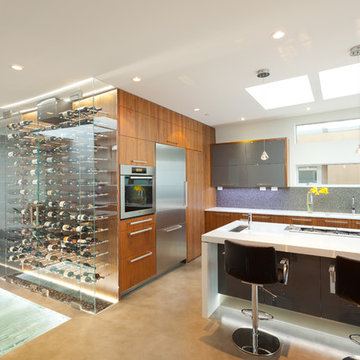
Situated on a challenging sloped lot, an elegant and modern home was achieved with a focus on warm walnut, stainless steel, glass and concrete. Each floor, named Sand, Sea, Surf and Sky, is connected by a floating walnut staircase and an elevator concealed by walnut paneling in the entrance.
The home captures the expansive and serene views of the ocean, with spaces outdoors that incorporate water and fire elements. Ease of maintenance and efficiency was paramount in finishes and systems within the home. Accents of Swarovski crystals illuminate the corridor leading to the master suite and add sparkle to the lighting throughout.
A sleek and functional kitchen was achieved featuring black walnut and charcoal gloss millwork, also incorporating a concealed pantry and quartz surfaces. An impressive wine cooler displays bottles horizontally over steel and walnut, spanning from floor to ceiling.
Features were integrated that capture the fluid motion of a wave and can be seen in the flexible slate on the contoured fireplace, Modular Arts wall panels, and stainless steel accents. The foyer and outer decks also display this sense of movement.
At only 22 feet in width, and 4300 square feet of dramatic finishes, a four car garage that includes additional space for the client's motorcycle, the Wave House was a productive and rewarding collaboration between the client and KBC Developments.
Featured in Homes & Living Vancouver magazine July 2012!
photos by Rob Campbell - www.robcampbellphotography
photos by Tony Puezer - www.brightideaphotography.com
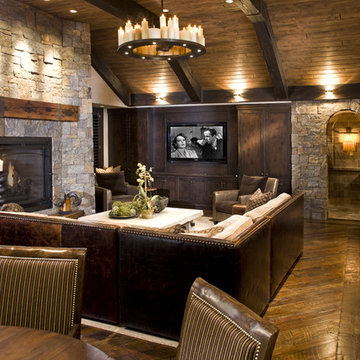
Natural stone and reclaimed timber beams...
This is an example of a country living room in Minneapolis with a stone fireplace surround, a standard fireplace and dark hardwood floors.
This is an example of a country living room in Minneapolis with a stone fireplace surround, a standard fireplace and dark hardwood floors.
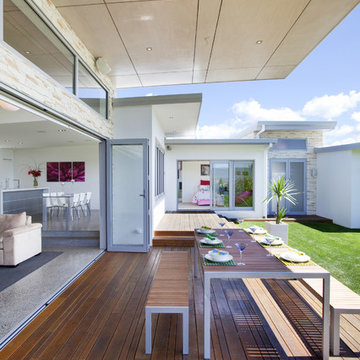
This is an example of a modern deck in Other with a roof extension.
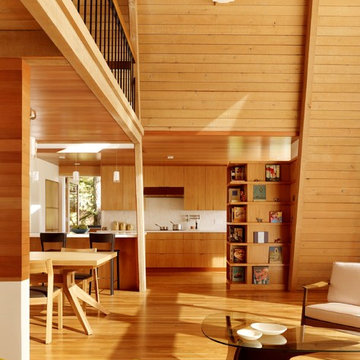
modern kitchen addition and living room/dining room remodel
photos: Cesar Rubio (www.cesarrubio.com)
Photo of a modern open plan kitchen in San Francisco with flat-panel cabinets and medium wood cabinets.
Photo of a modern open plan kitchen in San Francisco with flat-panel cabinets and medium wood cabinets.
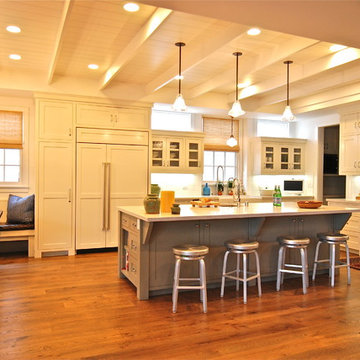
Design ideas for a traditional open plan kitchen in Los Angeles with panelled appliances, glass-front cabinets, white cabinets, white splashback and quartz benchtops.
57 Orange Home Design Photos
1



















