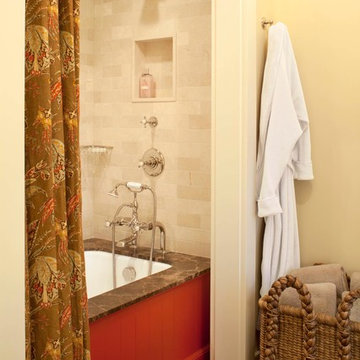30 Orange Home Design Photos

Shelley Metcalf & Glenn Cormier Photographers
Photo of a large country l-shaped separate kitchen in San Diego with shaker cabinets, with island, a farmhouse sink, white cabinets, wood benchtops, white splashback, subway tile splashback, stainless steel appliances, dark hardwood floors and brown floor.
Photo of a large country l-shaped separate kitchen in San Diego with shaker cabinets, with island, a farmhouse sink, white cabinets, wood benchtops, white splashback, subway tile splashback, stainless steel appliances, dark hardwood floors and brown floor.
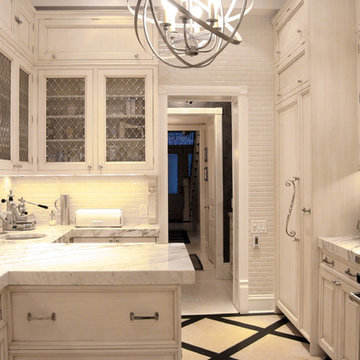
This is an example of a traditional galley separate kitchen in Chicago with panelled appliances, subway tile splashback, an undermount sink, white splashback, marble benchtops and recessed-panel cabinets.
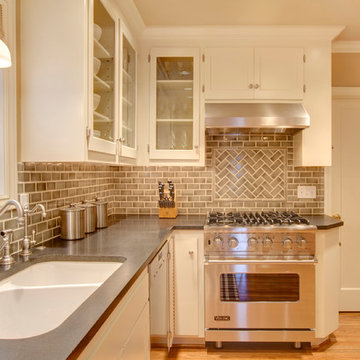
Tom Marks Photography
This is an example of a traditional kitchen in Seattle with a double-bowl sink, glass-front cabinets, beige splashback, subway tile splashback, stainless steel appliances and white cabinets.
This is an example of a traditional kitchen in Seattle with a double-bowl sink, glass-front cabinets, beige splashback, subway tile splashback, stainless steel appliances and white cabinets.
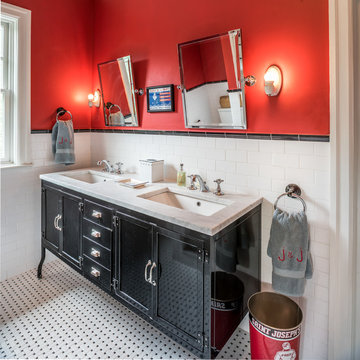
Angle Eye Photography
Photo of an eclectic kids bathroom in Philadelphia with black cabinets, black and white tile, white tile, subway tile, red walls, an undermount sink, marble benchtops and shaker cabinets.
Photo of an eclectic kids bathroom in Philadelphia with black cabinets, black and white tile, white tile, subway tile, red walls, an undermount sink, marble benchtops and shaker cabinets.
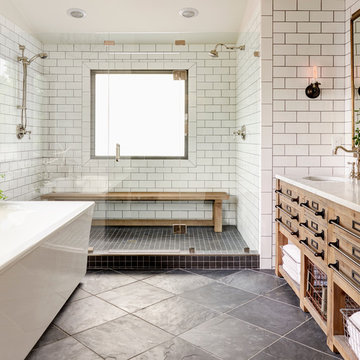
Photography: Dustin Peck http://www.dustinpeckphoto.com/ http://www.houzz.com/pro/dpphoto/dustinpeckphotographyinc
Designer: Susan Tollefsen http://www.susantinteriors.com/ http://www.houzz.com/pro/susu5/susan-tollefsen-interiors
June/July 2016
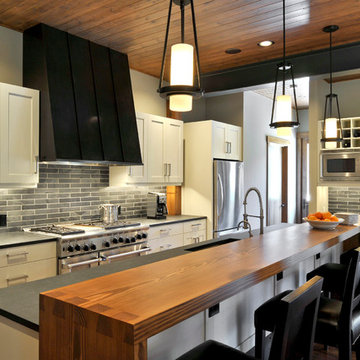
The collaboration between architect and interior designer is seen here. The floor plan and layout are by the architect. Cabinet materials and finishes, lighting, and furnishings are by the interior designer. Detailing of the vent hood and raised counter are a collaboration. The raised counter includes a chase on the far side for power.
Photo: Michael Shopenn
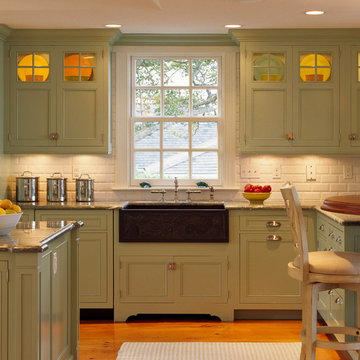
Brian Vanden Brink
The kitchen cabinets were by Classic Kitchens. http://ckdcapecod.com/
The manufacturer was Wood Mode.
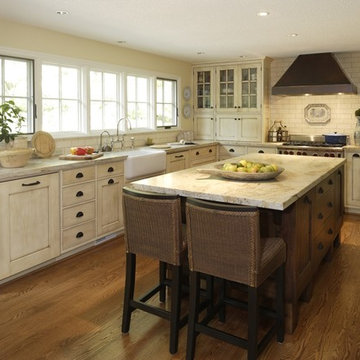
The island is stained walnut. The cabinets are glazed paint. The gray-green hutch has copper mesh over the doors and is designed to appear as a separate free standing piece. Small appliances are behind the cabinets at countertop level next to the range. The hood is copper with an aged finish. The wall of windows keeps the room light and airy, despite the dreary Pacific Northwest winters! The fireplace wall was floor to ceiling brick with a big wood stove. The new fireplace surround is honed marble. The hutch to the left is built into the wall and holds all of their electronics.
Project by Portland interior design studio Jenni Leasia Interior Design. Also serving Lake Oswego, West Linn, Vancouver, Sherwood, Camas, Oregon City, Beaverton, and the whole of Greater Portland.
For more about Jenni Leasia Interior Design, click here: https://www.jennileasiadesign.com/
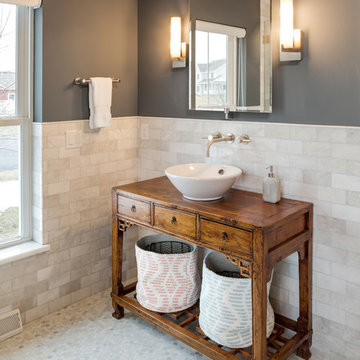
A farmhouse style was achieved in this new construction home by keeping the details clean and simple. Shaker style cabinets and square stair parts moldings set the backdrop for incorporating our clients’ love of Asian antiques. We had fun re-purposing the different pieces she already had: two were made into bathroom vanities; and the turquoise console became the star of the house, welcoming visitors as they walk through the front door.
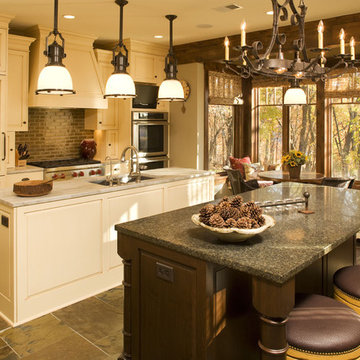
This is an example of a traditional kitchen in Minneapolis with an undermount sink, raised-panel cabinets, beige cabinets, granite benchtops and subway tile splashback.
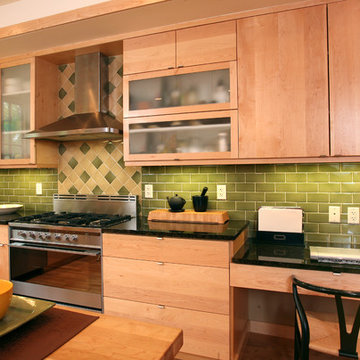
Photo of a contemporary u-shaped eat-in kitchen in Calgary with flat-panel cabinets, subway tile splashback, light wood cabinets, green splashback, stainless steel appliances, granite benchtops, an undermount sink, medium hardwood floors and with island.
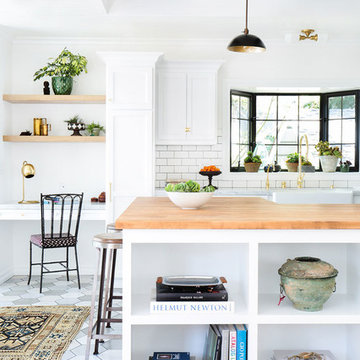
This is an example of a mid-sized scandinavian open plan kitchen in Los Angeles with a farmhouse sink, recessed-panel cabinets, white cabinets, white splashback, subway tile splashback, stainless steel appliances, porcelain floors, a peninsula and wood benchtops.
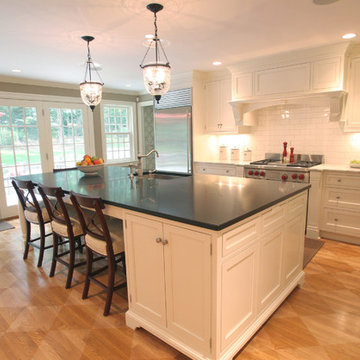
Photo of a traditional kitchen in Boston with an undermount sink, shaker cabinets, white cabinets, white splashback, subway tile splashback and stainless steel appliances.
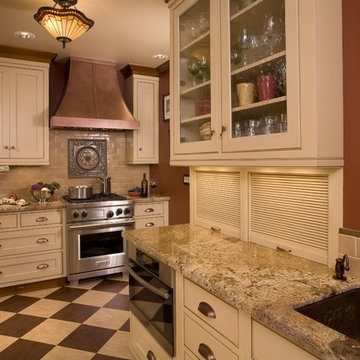
Custom inset door cabinets, 2 toned marmoleum flooring. Copper bar sink. Sonoma tile backsplash. Copper accents. Mahogany wood work
Inspiration for a traditional kitchen in Portland with glass-front cabinets, stainless steel appliances, granite benchtops, beige cabinets, beige splashback and subway tile splashback.
Inspiration for a traditional kitchen in Portland with glass-front cabinets, stainless steel appliances, granite benchtops, beige cabinets, beige splashback and subway tile splashback.
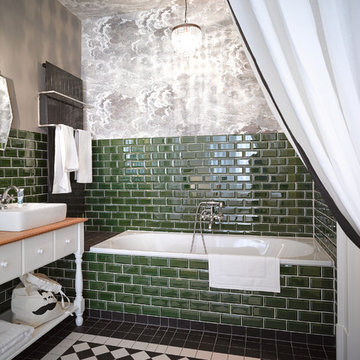
Fotograf: Harry Weber
Photo of a mid-sized eclectic bathroom in Berlin with a vessel sink, white cabinets, wood benchtops, an alcove tub, a shower/bathtub combo, green tile, subway tile, grey walls and flat-panel cabinets.
Photo of a mid-sized eclectic bathroom in Berlin with a vessel sink, white cabinets, wood benchtops, an alcove tub, a shower/bathtub combo, green tile, subway tile, grey walls and flat-panel cabinets.
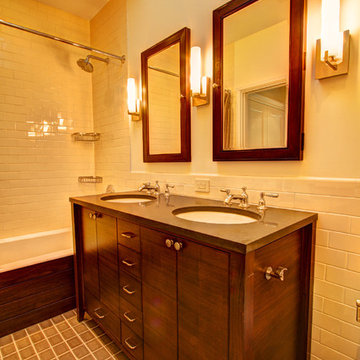
Master Bathroom with custom walnut vanity and tub apron.
Photography by Marco Valencia.
Photo of a traditional bathroom in New York with an undermount sink, dark wood cabinets, engineered quartz benchtops, beige tile, subway tile and flat-panel cabinets.
Photo of a traditional bathroom in New York with an undermount sink, dark wood cabinets, engineered quartz benchtops, beige tile, subway tile and flat-panel cabinets.
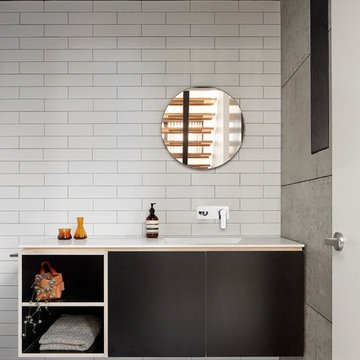
Jack Lovell
Contemporary bathroom in Melbourne with flat-panel cabinets, black cabinets, white walls and an integrated sink.
Contemporary bathroom in Melbourne with flat-panel cabinets, black cabinets, white walls and an integrated sink.
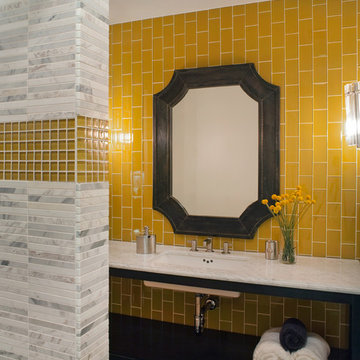
Photo Credit: David Duncan Livingston
Inspiration for a contemporary bathroom in San Francisco with marble benchtops, mosaic tile, yellow walls, yellow tile, black cabinets and an undermount sink.
Inspiration for a contemporary bathroom in San Francisco with marble benchtops, mosaic tile, yellow walls, yellow tile, black cabinets and an undermount sink.
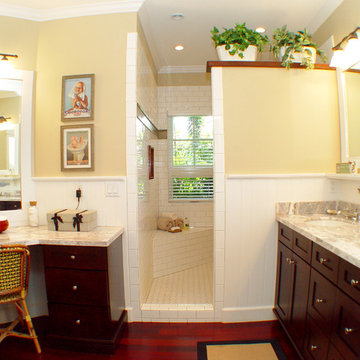
Inspiration for a tropical bathroom in Hawaii with subway tile and an undermount sink.
30 Orange Home Design Photos
1



















