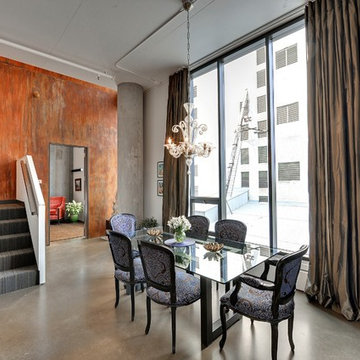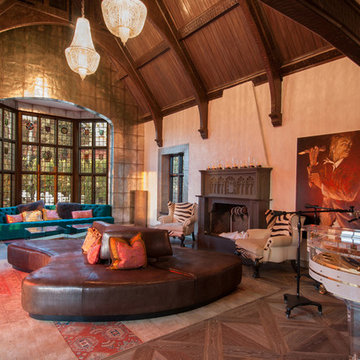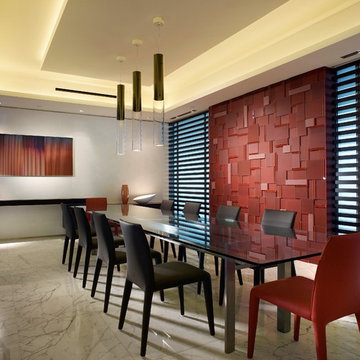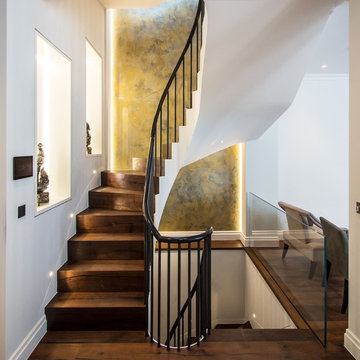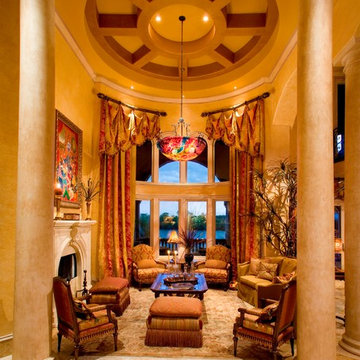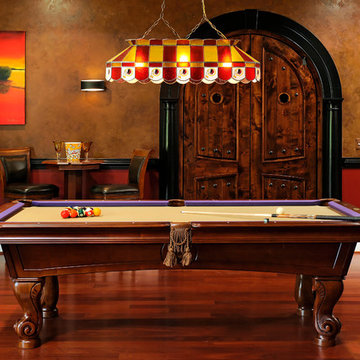30 Orange Home Design Photos
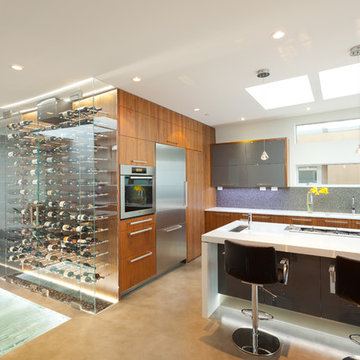
Situated on a challenging sloped lot, an elegant and modern home was achieved with a focus on warm walnut, stainless steel, glass and concrete. Each floor, named Sand, Sea, Surf and Sky, is connected by a floating walnut staircase and an elevator concealed by walnut paneling in the entrance.
The home captures the expansive and serene views of the ocean, with spaces outdoors that incorporate water and fire elements. Ease of maintenance and efficiency was paramount in finishes and systems within the home. Accents of Swarovski crystals illuminate the corridor leading to the master suite and add sparkle to the lighting throughout.
A sleek and functional kitchen was achieved featuring black walnut and charcoal gloss millwork, also incorporating a concealed pantry and quartz surfaces. An impressive wine cooler displays bottles horizontally over steel and walnut, spanning from floor to ceiling.
Features were integrated that capture the fluid motion of a wave and can be seen in the flexible slate on the contoured fireplace, Modular Arts wall panels, and stainless steel accents. The foyer and outer decks also display this sense of movement.
At only 22 feet in width, and 4300 square feet of dramatic finishes, a four car garage that includes additional space for the client's motorcycle, the Wave House was a productive and rewarding collaboration between the client and KBC Developments.
Featured in Homes & Living Vancouver magazine July 2012!
photos by Rob Campbell - www.robcampbellphotography
photos by Tony Puezer - www.brightideaphotography.com
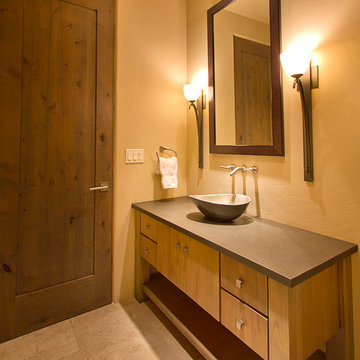
The warm, subltle tones of in this bath are accentuated by the simplicity of the vanity with its furniture-like design and understated vessel sink. The sconces and wall-mounted faucet add an artistic flair!
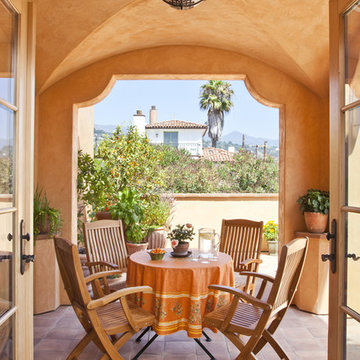
Architect: Thompson Naylor Architects
Photo Credit: Meghan Beierle
An award winning, certified Platinum LEED for Homes Project.
Photo of a mediterranean patio in Santa Barbara with tile and a roof extension.
Photo of a mediterranean patio in Santa Barbara with tile and a roof extension.
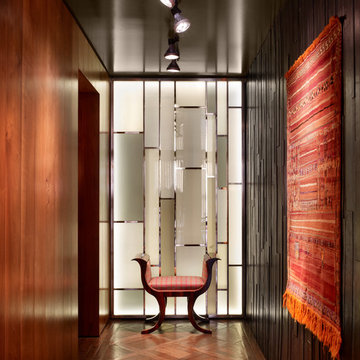
Photo of a midcentury hallway in Austin with brown walls, dark hardwood floors and brown floor.
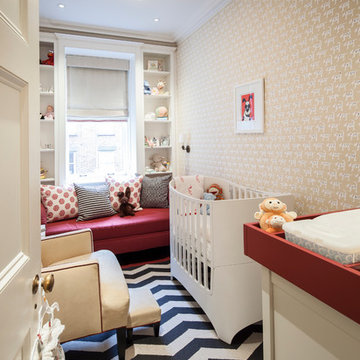
Design ideas for a transitional gender-neutral nursery in New York with multi-coloured walls, carpet and multi-coloured floor.
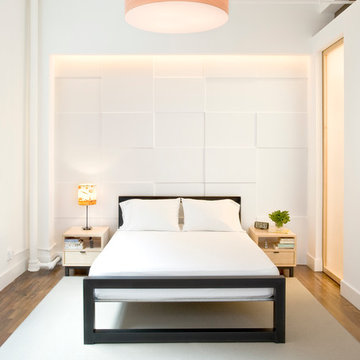
Open concept, loft living makes this one bedroom with home office feel spacious, bright and airy. With strategically placed and well thought out built-ins and a wall hung media cabinet, everything has its place while being visual pleasing.
---
Our interior design service area is all of New York City including the Upper East Side and Upper West Side, as well as the Hamptons, Scarsdale, Mamaroneck, Rye, Rye City, Edgemont, Harrison, Bronxville, and Greenwich CT.
For more about Darci Hether, click here: https://darcihether.com/
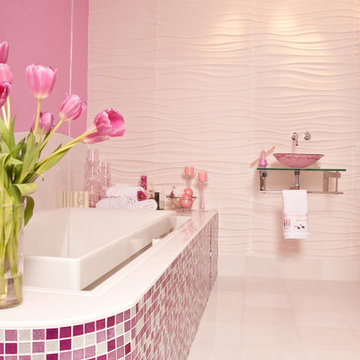
Sparkly mosaic tiles reflect light beautifully and add a girly touch to this modern bath. Our glitter tile in shades of pink and white is custom blended by hand in our studio for a fun and unique look.
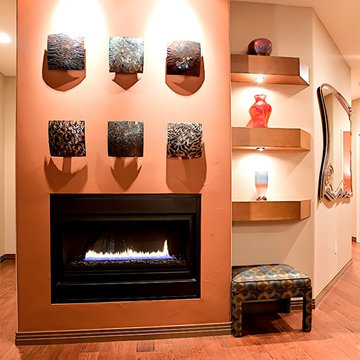
Yasin Chaudhry
Inspiration for a large contemporary open concept living room in Other with brown walls, medium hardwood floors, a ribbon fireplace, a plaster fireplace surround, a wall-mounted tv and brown floor.
Inspiration for a large contemporary open concept living room in Other with brown walls, medium hardwood floors, a ribbon fireplace, a plaster fireplace surround, a wall-mounted tv and brown floor.
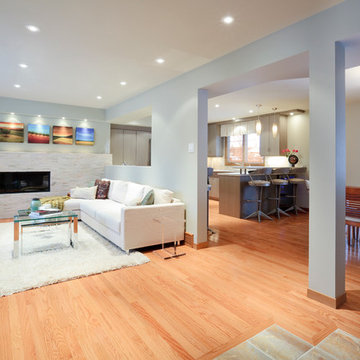
Photographer: Michael Roberts
Inspiration for a mid-sized contemporary open concept living room in Other with blue walls, a ribbon fireplace, medium hardwood floors, a tile fireplace surround, a freestanding tv and brown floor.
Inspiration for a mid-sized contemporary open concept living room in Other with blue walls, a ribbon fireplace, medium hardwood floors, a tile fireplace surround, a freestanding tv and brown floor.
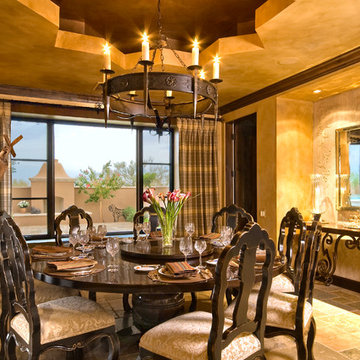
Tucson, AZ home built by Mike Wachs Construction Co., Inc.
Photo of a mediterranean dining room in Phoenix with yellow walls.
Photo of a mediterranean dining room in Phoenix with yellow walls.
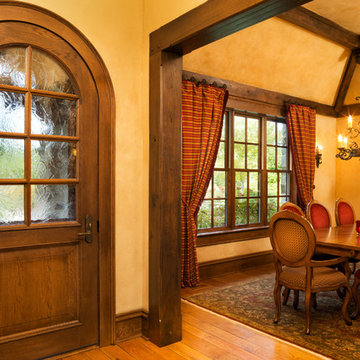
Architect: DeNovo Architects, Interior Design: Sandi Guilfoil of HomeStyle Interiors, Photography by James Kruger, LandMark Photography
This is an example of a mid-sized traditional front door in Minneapolis with a single front door, beige walls, medium hardwood floors and a medium wood front door.
This is an example of a mid-sized traditional front door in Minneapolis with a single front door, beige walls, medium hardwood floors and a medium wood front door.
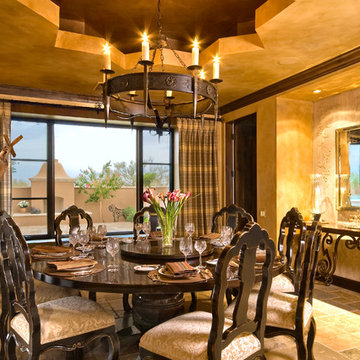
Built by Mike Wachs Construction in Tucson, AZ.
Mediterranean dining room in Phoenix with yellow walls.
Mediterranean dining room in Phoenix with yellow walls.
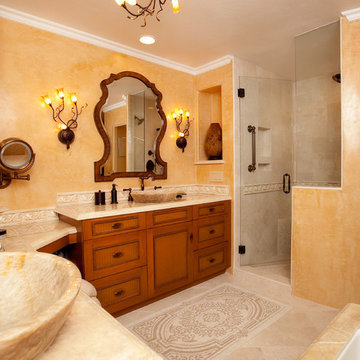
Opulence meets tradition in this exquisite master bathroom. Oversized tiles are set on the diagonal to add visual interest and scale. Cherry Dura Supreme cabinets with oil rubbed bronze fixtures and depth. Whimsical light fixtures keep the design fun. Echos of Italy can be seen in the wall color and finish as well as the delicate details fo the tile boarder.
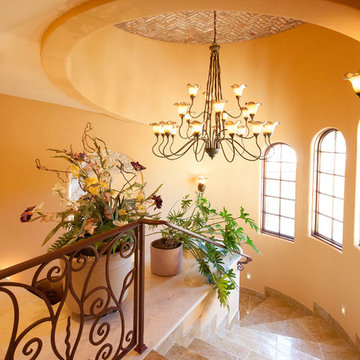
Peter D'Aprix
This is an example of a mediterranean tile curved staircase in Los Angeles.
This is an example of a mediterranean tile curved staircase in Los Angeles.
30 Orange Home Design Photos
1



















