Orange Home Office Design Ideas with Dark Hardwood Floors
Refine by:
Budget
Sort by:Popular Today
1 - 20 of 162 photos
Item 1 of 3
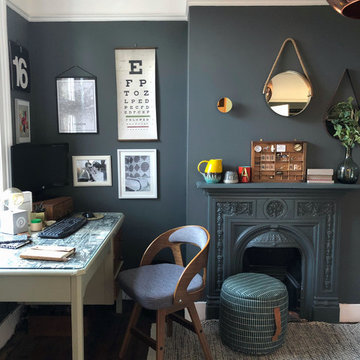
Photo of a mid-sized transitional study room in London with grey walls, dark hardwood floors, a standard fireplace, a metal fireplace surround, a freestanding desk and brown floor.
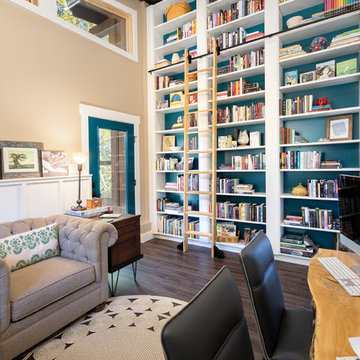
Design ideas for a country home office in Other with a library, blue walls, dark hardwood floors, no fireplace, a freestanding desk and brown floor.
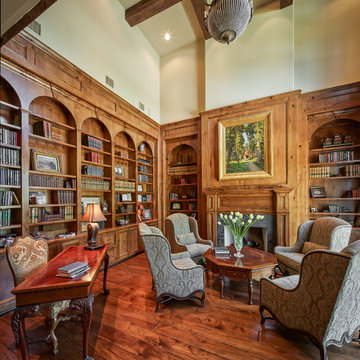
This is an example of a traditional study room in Houston with beige walls, dark hardwood floors, a standard fireplace and a freestanding desk.
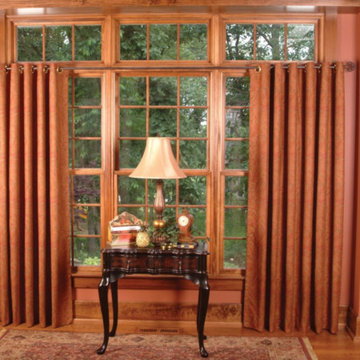
Photo of a mid-sized traditional study room in San Diego with pink walls, dark hardwood floors, no fireplace, a freestanding desk and brown floor.

Our Carmel design-build studio was tasked with organizing our client’s basement and main floor to improve functionality and create spaces for entertaining.
In the basement, the goal was to include a simple dry bar, theater area, mingling or lounge area, playroom, and gym space with the vibe of a swanky lounge with a moody color scheme. In the large theater area, a U-shaped sectional with a sofa table and bar stools with a deep blue, gold, white, and wood theme create a sophisticated appeal. The addition of a perpendicular wall for the new bar created a nook for a long banquette. With a couple of elegant cocktail tables and chairs, it demarcates the lounge area. Sliding metal doors, chunky picture ledges, architectural accent walls, and artsy wall sconces add a pop of fun.
On the main floor, a unique feature fireplace creates architectural interest. The traditional painted surround was removed, and dark large format tile was added to the entire chase, as well as rustic iron brackets and wood mantel. The moldings behind the TV console create a dramatic dimensional feature, and a built-in bench along the back window adds extra seating and offers storage space to tuck away the toys. In the office, a beautiful feature wall was installed to balance the built-ins on the other side. The powder room also received a fun facelift, giving it character and glitz.
---
Project completed by Wendy Langston's Everything Home interior design firm, which serves Carmel, Zionsville, Fishers, Westfield, Noblesville, and Indianapolis.
For more about Everything Home, see here: https://everythinghomedesigns.com/
To learn more about this project, see here:
https://everythinghomedesigns.com/portfolio/carmel-indiana-posh-home-remodel
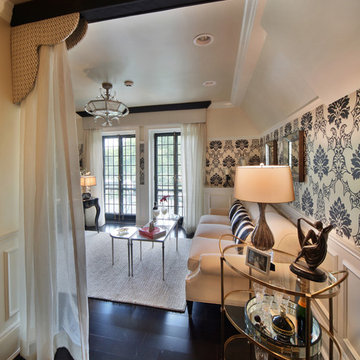
This 7 bedroom, 8 bath home was inspired by the French countryside. It features luxurious materials while maintaining the warmth and comfort necessary for family enjoyment
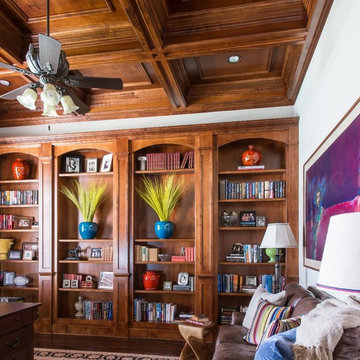
Photos by Michael Hunter.
Mid-sized transitional study room in Dallas with dark hardwood floors, no fireplace, a built-in desk and white walls.
Mid-sized transitional study room in Dallas with dark hardwood floors, no fireplace, a built-in desk and white walls.
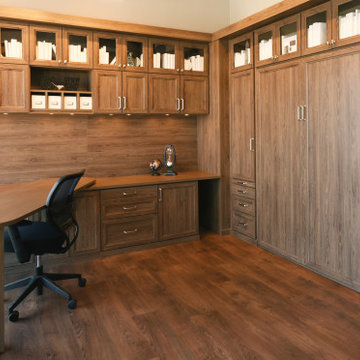
Design ideas for an expansive transitional home office in New York with a library, beige walls, a built-in desk, brown floor and dark hardwood floors.
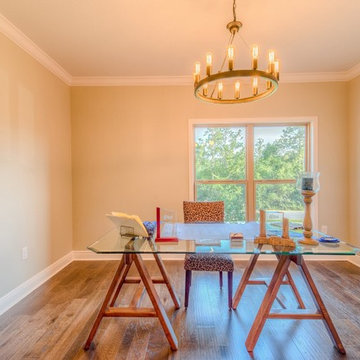
Design ideas for a mid-sized transitional study room in Miami with beige walls, dark hardwood floors, no fireplace and a freestanding desk.
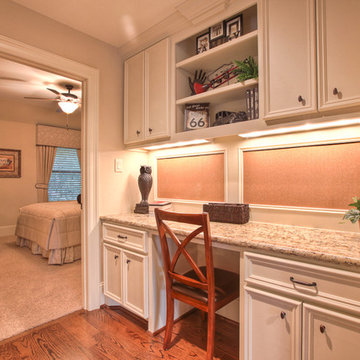
Photo of a traditional home office in Houston with beige walls, dark hardwood floors and a built-in desk.
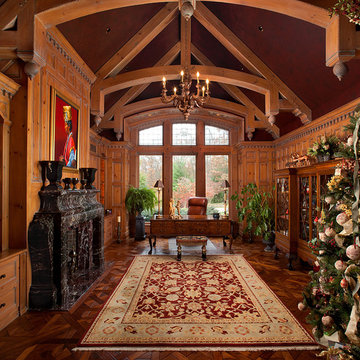
A large circular driveway and serene rock garden welcome visitors to this elegant estate. Classic columns, Shingle and stone distinguish the front exterior, which leads inside through a light-filled entryway. Rear exterior highlights include a natural-style pool, another rock garden and a beautiful, tree-filled lot.
Interior spaces are equally beautiful. The large formal living room boasts coved ceiling, abundant windows overlooking the woods beyond, leaded-glass doors and dramatic Old World crown moldings. Not far away, the casual and comfortable family room entices with coffered ceilings and an unusual wood fireplace. Looking for privacy and a place to curl up with a good book? The dramatic library has intricate paneling, handsome beams and a peaked barrel-vaulted ceiling. Other highlights include a spacious master suite, including a large French-style master bath with his-and-hers vanities. Hallways and spaces throughout feature the level of quality generally found in homes of the past, including arched windows, intricately carved moldings and painted walls reminiscent of Old World manors.
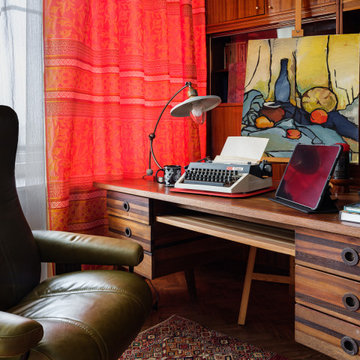
Стенка 70х годов прошлого века, стол из Индонезии, доработан на месте выдвижной полочкой для клавиатуры, аксессуары из разных стран из времен
Design ideas for a small eclectic study room in Moscow with multi-coloured walls, dark hardwood floors, no fireplace, a freestanding desk, brown floor and wallpaper.
Design ideas for a small eclectic study room in Moscow with multi-coloured walls, dark hardwood floors, no fireplace, a freestanding desk, brown floor and wallpaper.
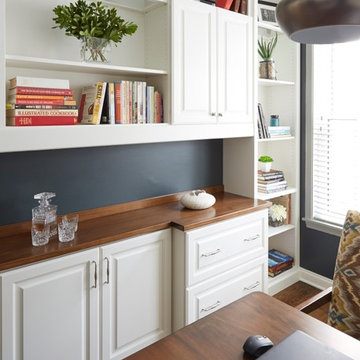
Kaskel Photo
Photo of a small contemporary home office in Chicago with blue walls, dark hardwood floors and a built-in desk.
Photo of a small contemporary home office in Chicago with blue walls, dark hardwood floors and a built-in desk.
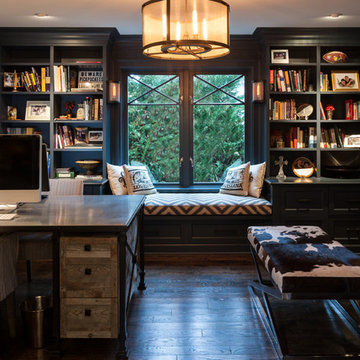
Custom home designed with inspiration from the owner living in New Orleans. Study was design to be masculine with blue painted built in cabinetry, brick fireplace surround and wall. Custom built desk with stainless counter top, iron supports and and reclaimed wood. Bench is cowhide and stainless. Industrial lighting.
Jessie Young - www.realestatephotographerseattle.com
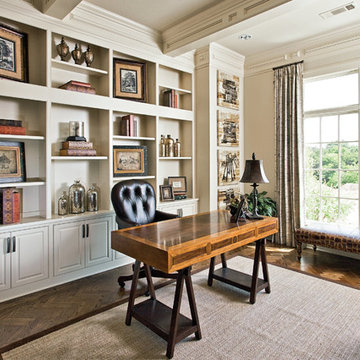
This study is an elegant take on a traditional space with masculine touches seen in the warm wood pieces, touches of rich brown leather and worldly accents. The crisp white cabinets again help balance out the powerful deep-toned accessories seamlessly. http://www.semmelmanninteriors.com/
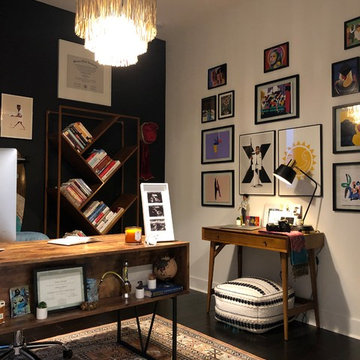
Design + Photographies by EFE Creative Lab, Inc.
Photo of a contemporary home office in Miami with black walls, dark hardwood floors, a freestanding desk and brown floor.
Photo of a contemporary home office in Miami with black walls, dark hardwood floors, a freestanding desk and brown floor.
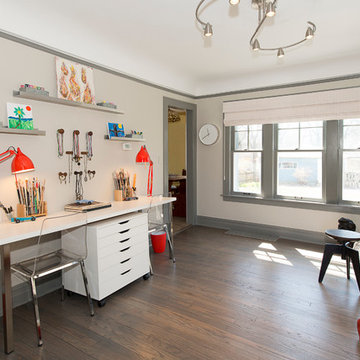
Photography: Megan Chaffin
Design ideas for a transitional home studio in Chicago with dark hardwood floors, a freestanding desk and white walls.
Design ideas for a transitional home studio in Chicago with dark hardwood floors, a freestanding desk and white walls.
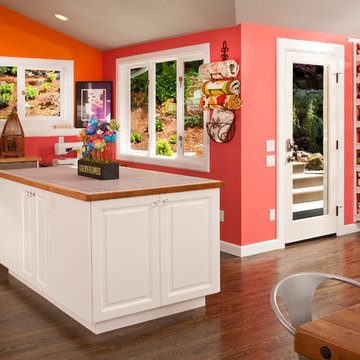
Kitchenette with white cabinets and alder countertop
Large traditional craft room in Seattle with dark hardwood floors, a built-in desk and orange walls.
Large traditional craft room in Seattle with dark hardwood floors, a built-in desk and orange walls.
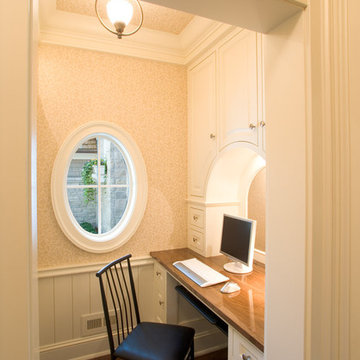
Photo by Phillip Mueller
Design ideas for a traditional home office in Minneapolis with beige walls, dark hardwood floors and a built-in desk.
Design ideas for a traditional home office in Minneapolis with beige walls, dark hardwood floors and a built-in desk.
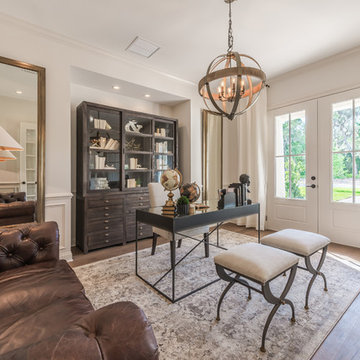
Designed and Built by: Cottage Home Company
Photographed by: Kyle Caldabaugh of Level Exposure
This is an example of a transitional study room in Jacksonville with white walls, dark hardwood floors and a freestanding desk.
This is an example of a transitional study room in Jacksonville with white walls, dark hardwood floors and a freestanding desk.
Orange Home Office Design Ideas with Dark Hardwood Floors
1