Orange Home Office Design Ideas with White Walls
Refine by:
Budget
Sort by:Popular Today
1 - 20 of 267 photos
Item 1 of 3
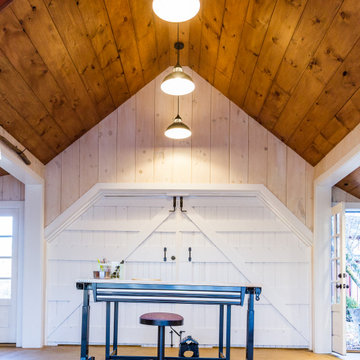
An old outdated barn transformed into a Pottery Barn-inspired space, blending vintage charm with modern elegance.
Design ideas for a mid-sized country home studio in Philadelphia with white walls, concrete floors, no fireplace, a freestanding desk, exposed beam and planked wall panelling.
Design ideas for a mid-sized country home studio in Philadelphia with white walls, concrete floors, no fireplace, a freestanding desk, exposed beam and planked wall panelling.
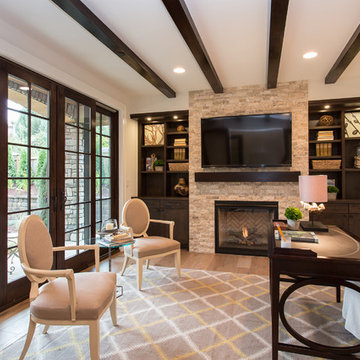
Heiser Media
Photo of a mediterranean study room in Seattle with white walls, medium hardwood floors, a standard fireplace, a stone fireplace surround and a freestanding desk.
Photo of a mediterranean study room in Seattle with white walls, medium hardwood floors, a standard fireplace, a stone fireplace surround and a freestanding desk.
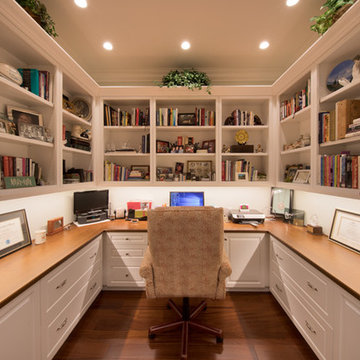
Design ideas for a large traditional home office in Miami with white walls, medium hardwood floors and a built-in desk.

Dans cet appartement familial de 150 m², l’objectif était de rénover l’ensemble des pièces pour les rendre fonctionnelles et chaleureuses, en associant des matériaux naturels à une palette de couleurs harmonieuses.
Dans la cuisine et le salon, nous avons misé sur du bois clair naturel marié avec des tons pastel et des meubles tendance. De nombreux rangements sur mesure ont été réalisés dans les couloirs pour optimiser tous les espaces disponibles. Le papier peint à motifs fait écho aux lignes arrondies de la porte verrière réalisée sur mesure.
Dans les chambres, on retrouve des couleurs chaudes qui renforcent l’esprit vacances de l’appartement. Les salles de bain et la buanderie sont également dans des tons de vert naturel associés à du bois brut. La robinetterie noire, toute en contraste, apporte une touche de modernité. Un appartement où il fait bon vivre !
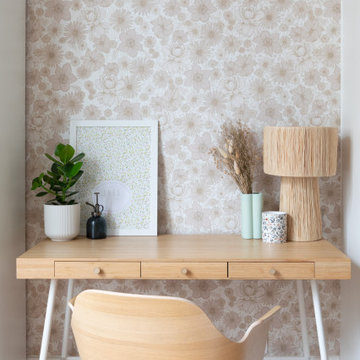
Ce grand appartement familial haussmannien est situé dans le 11ème arrondissement de Paris. Nous avons repensé le plan existant afin d'ouvrir la cuisine vers la pièce à vivre et offrir une sensation d'espace à nos clients. Nous avons modernisé les espaces de vie de la famille pour apporter une touche plus contemporaine à cet appartement classique, tout en gardant les codes charmants de l'haussmannien: moulures au plafond, parquet point de Hongrie, belles hauteurs...
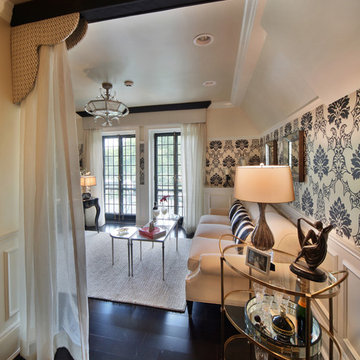
This 7 bedroom, 8 bath home was inspired by the French countryside. It features luxurious materials while maintaining the warmth and comfort necessary for family enjoyment
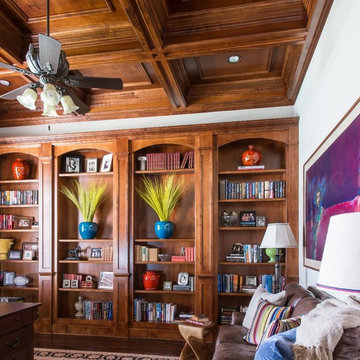
Photos by Michael Hunter.
Mid-sized transitional study room in Dallas with dark hardwood floors, no fireplace, a built-in desk and white walls.
Mid-sized transitional study room in Dallas with dark hardwood floors, no fireplace, a built-in desk and white walls.
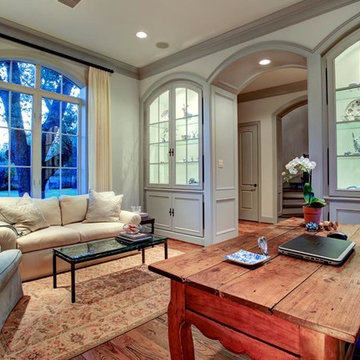
The Client's Study features her extensive Herend collection, displayed behind tall arched doors with antique German glass (used to soften an otherwise large span of clear glass).
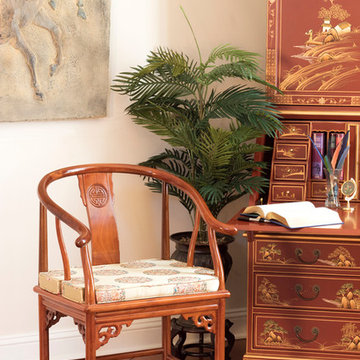
A style developed in the Ming Dynasty (1368-1644) originally for the comfort of court aristocrats. Its elegant clean shape fits any environment, from contemporary to traditional. The chair is constructed with joinery technique and with the longevity symbol hand carved on the slightly curved back.
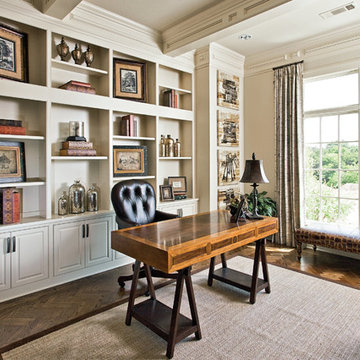
This study is an elegant take on a traditional space with masculine touches seen in the warm wood pieces, touches of rich brown leather and worldly accents. The crisp white cabinets again help balance out the powerful deep-toned accessories seamlessly. http://www.semmelmanninteriors.com/
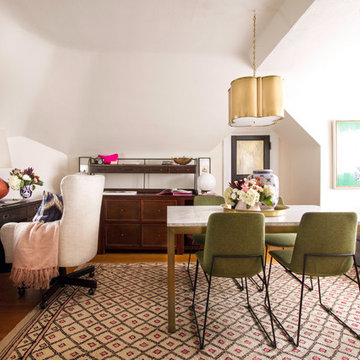
Home office with modular storage, center project work table, and seating area.
Inspiration for a mid-sized transitional home office in Chicago with medium hardwood floors, a freestanding desk, brown floor and white walls.
Inspiration for a mid-sized transitional home office in Chicago with medium hardwood floors, a freestanding desk, brown floor and white walls.
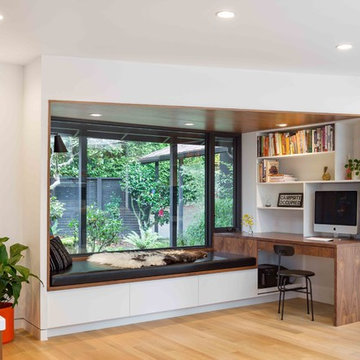
Mid-Century update to a home located in NW Portland. The project included a new kitchen with skylights, multi-slide wall doors on both sides of the home, kitchen gathering desk, children's playroom, and opening up living room and dining room ceiling to dramatic vaulted ceilings. The project team included Risa Boyer Architecture. Photos: Josh Partee
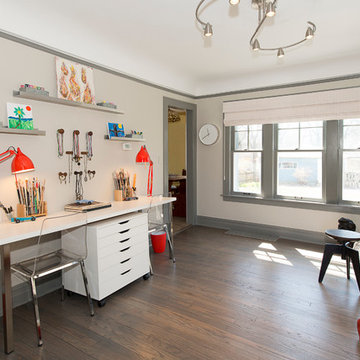
Photography: Megan Chaffin
Design ideas for a transitional home studio in Chicago with dark hardwood floors, a freestanding desk and white walls.
Design ideas for a transitional home studio in Chicago with dark hardwood floors, a freestanding desk and white walls.
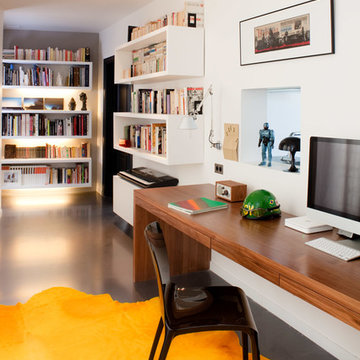
A.Narodetzky Styliste : Sylvia Marius
Inspiration for a mid-sized contemporary study room in Paris with white walls, no fireplace and a freestanding desk.
Inspiration for a mid-sized contemporary study room in Paris with white walls, no fireplace and a freestanding desk.
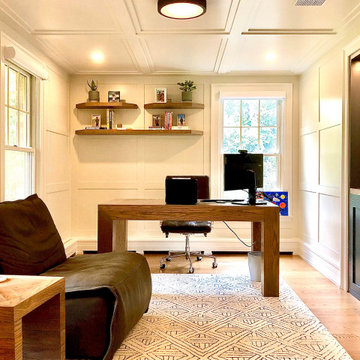
Inspiration for a mid-sized eclectic home office with white walls, a freestanding desk, beige floor, coffered, panelled walls and medium hardwood floors.
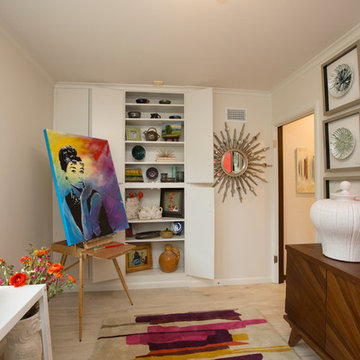
This is an example of a mid-sized midcentury home studio in Other with white walls, light hardwood floors, no fireplace and a freestanding desk.
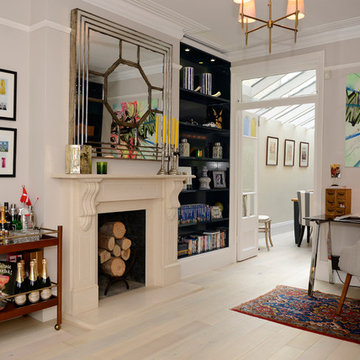
Photo of a traditional study room in London with white walls, light hardwood floors, a standard fireplace, a plaster fireplace surround, a freestanding desk and beige floor.
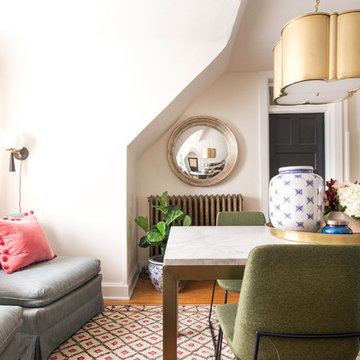
Home office with modular storage, center project work table, and seating area.
Design ideas for a mid-sized transitional home office in Chicago with medium hardwood floors, a freestanding desk, brown floor and white walls.
Design ideas for a mid-sized transitional home office in Chicago with medium hardwood floors, a freestanding desk, brown floor and white walls.
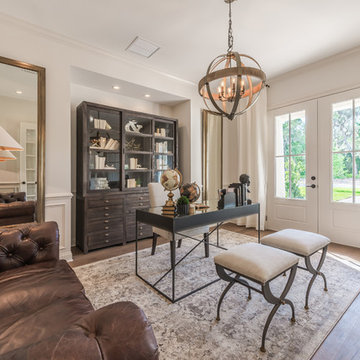
Designed and Built by: Cottage Home Company
Photographed by: Kyle Caldabaugh of Level Exposure
This is an example of a transitional study room in Jacksonville with white walls, dark hardwood floors and a freestanding desk.
This is an example of a transitional study room in Jacksonville with white walls, dark hardwood floors and a freestanding desk.
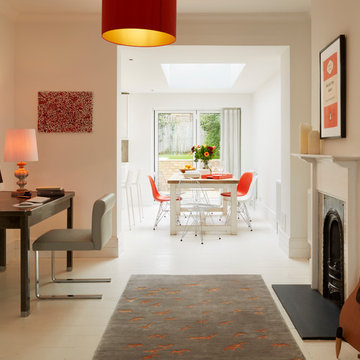
Photographer: Darren Chung
Design ideas for a contemporary study room in Kent with white walls, painted wood floors, a standard fireplace and a freestanding desk.
Design ideas for a contemporary study room in Kent with white walls, painted wood floors, a standard fireplace and a freestanding desk.
Orange Home Office Design Ideas with White Walls
1