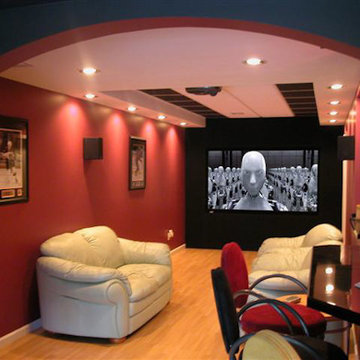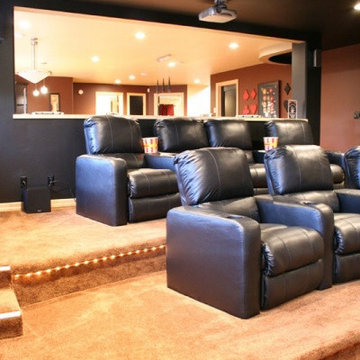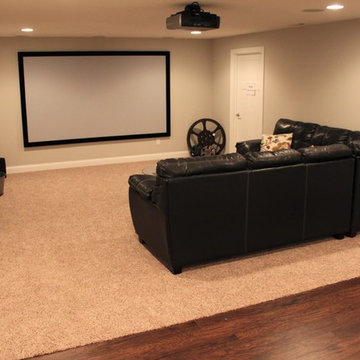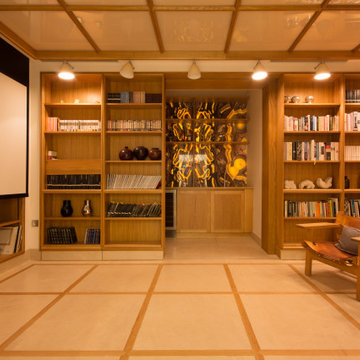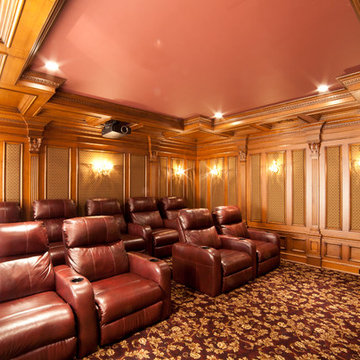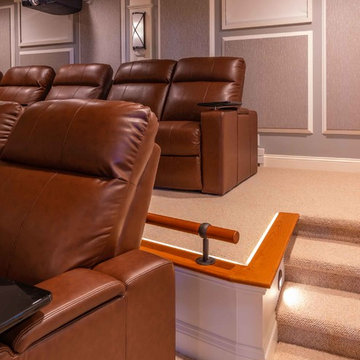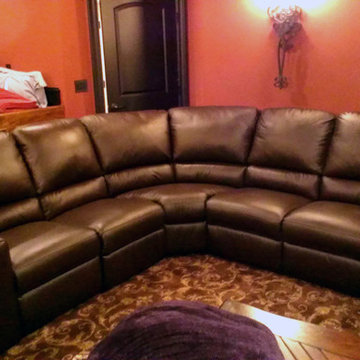Orange Home Theatre Design Photos
Refine by:
Budget
Sort by:Popular Today
161 - 180 of 1,156 photos
Item 1 of 2
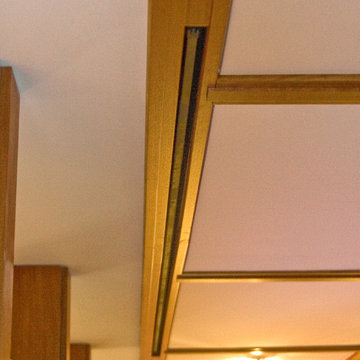
This family room was originally a large alcove off a hallway. The TV and audio equipment was housed in a laminated 90's style cube array and simply didn't fit the style for the rest of the house. To correct this and make the space more in line with the architecture throughout the house a partition was designed to house a 60" flat panel TV. All equipment with the exception of the DVD player was moved into another space. A 120" screen was concealed in the ceiling beneath the cherry strips added to the ceiling; additionally the whole ceiling appears to be wall board but in fact is fiberglass with a white fabric stretched over it with conceals the 7 speakers located in the ceiling.
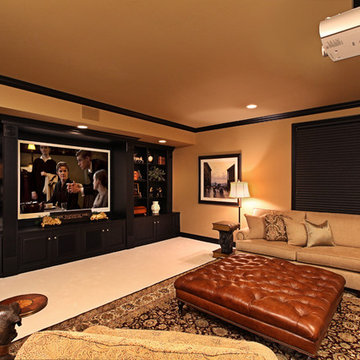
Design ideas for a large traditional home theatre in Detroit with beige walls, carpet, a projector screen and beige floor.
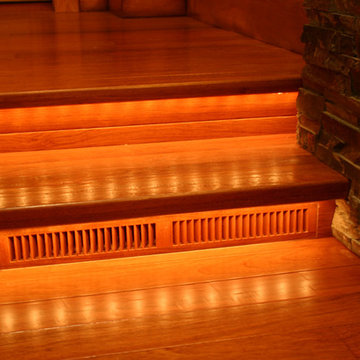
Located in a rustic mountain ski town, the client requested the ultimate in performance and aesthetic for this high performance private theater in his family's vacation home.
Paradise Theater was hired very early in the project planning process, giving us the ability to coordinate with the architect to specify the ideal room footprint from the ground up.
A robust JBL Synthesis audio system, Digital projection projector and Stewart Filmscreen, coupled with the performance engineered room by Paradise Theater delivered the pinnacle in private theater performance for this client.
Natural stone and wood details were incorporated into the decor, providing aesthetic appeal, but also contributing a diffusive characteristic to the acoustical performance.
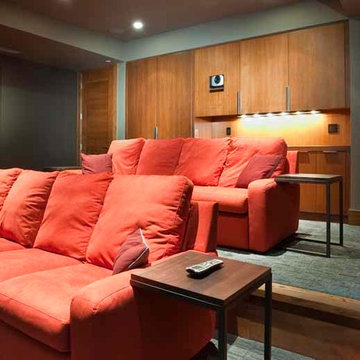
Ric Stovall
This is an example of a large modern enclosed home theatre in Denver with green walls, carpet and a built-in media wall.
This is an example of a large modern enclosed home theatre in Denver with green walls, carpet and a built-in media wall.
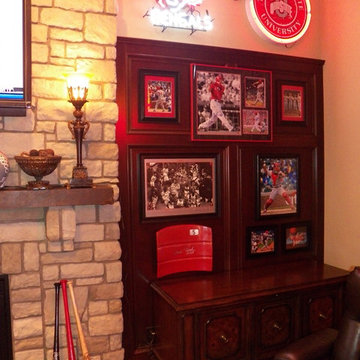
Photo of a large traditional enclosed home theatre in Cincinnati with a wall-mounted tv.
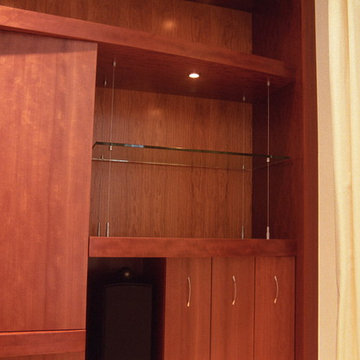
Close up of glass shelving and decorative wire supports
This is an example of a mid-sized contemporary home theatre in Chicago.
This is an example of a mid-sized contemporary home theatre in Chicago.
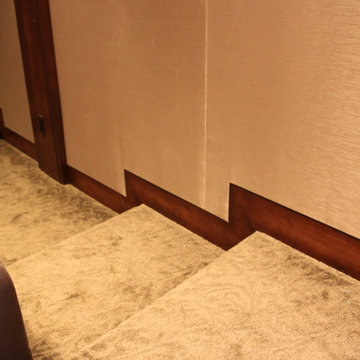
Our stretched fabric acoustical walls provide excellent sound control for interior spaces as well as a very clean and interesting aesthetic!
Inspiration for a contemporary home theatre in Phoenix with beige walls.
Inspiration for a contemporary home theatre in Phoenix with beige walls.
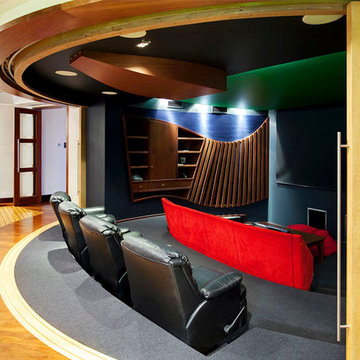
The proposal included an extension to the rear of the home and a period renovation of the classic heritage architecture of the existing home. The features of Glentworth were retained, it being a heritage home being a wonderful representation of a classic early 1880s Queensland timber colonial residence.
The site has a two street frontage which allowed showcasing the period renovation of the outstanding historical architectural character at one street frontage (which accords with the adjacent historic Rosalie townscape) – as well as a stunning contemporary architectural design viewed from the other street frontage.
The majority of changes were made to the rear of the house, which cannot be seen from the Rosalie Central Business Area.
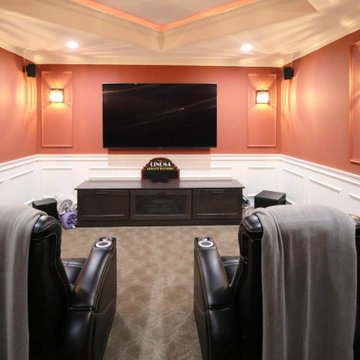
This basement remodeling project consisted of creating a kitchen which has Waypoint 650F door style cabinets in Painted Harbor on the perimeter and 650F door style cabinets in Cherry Slate on the island with Cambria Skara Brae quartz on the countertop.
A bathroom was created and installed a Waypoint DT24F door style vanity cabinet in Duraform Drift with Carrara Black quartz countertops. In the shower, Wow Liso Ice subway tile was installed with custom shower door. On the floor is Elode grey deco tile.
A movie room and popcorn/snack area was created using Waypoint 650F door style in Cherry Slate with Madera wood countertops.
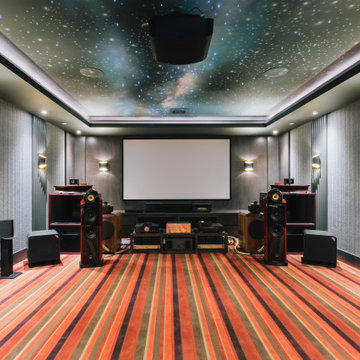
This recreation space has an actual stardust ceiling that is usually found only in grand theaters. Other lighting fixtures are installed in different areas and surfaces to achieve variety in lighting effects. The vibrantly coloured carpet adds to a feel of a real theater. Aside from being an avid car collector, the owner also loves to collect speakers and they are showcased in this beautiful home theater.
We used painted MDF wallpanel and sound absorbing fabric.
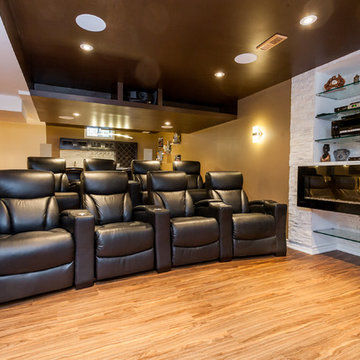
Design ideas for a mid-sized transitional enclosed home theatre in Toronto with beige walls, light hardwood floors, a projector screen and brown floor.
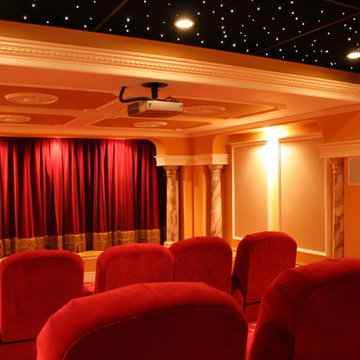
Traditional Home theater designed and installed by Kole Digital
Photo of a traditional enclosed home theatre in Chicago with beige walls, carpet and a projector screen.
Photo of a traditional enclosed home theatre in Chicago with beige walls, carpet and a projector screen.
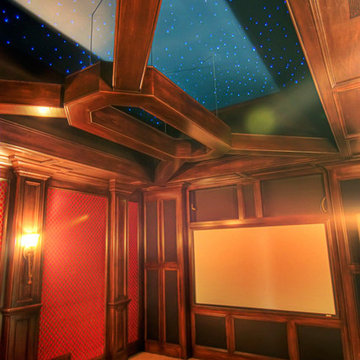
Strafford Estate Plan 6433
First Floor Heated: 4,412
Master Suite: Down
Second Floor Heated: 2,021
Baths: 8
Third Floor Heated:
Main Floor Ceiling: 10'
Total Heated Area: 6,433
Specialty Rooms: Home Theater, Game Room, Nanny's Suite
Garages: Four
Garage: 1285
Bedrooms: Five
Dimensions: 131'-10" x 133'-10"
Basement:
Footprint:
www.edgplancollection.com
Orange Home Theatre Design Photos
9
