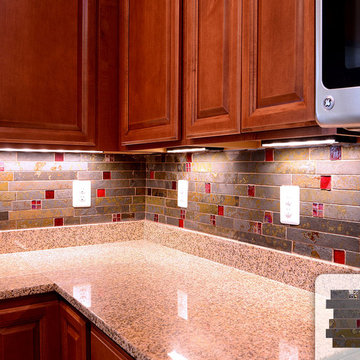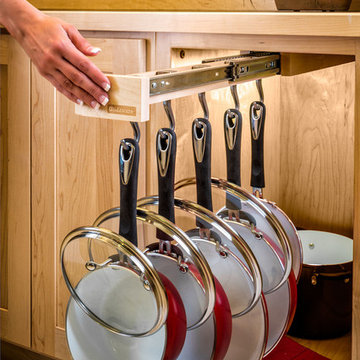Orange Kitchen Design Ideas
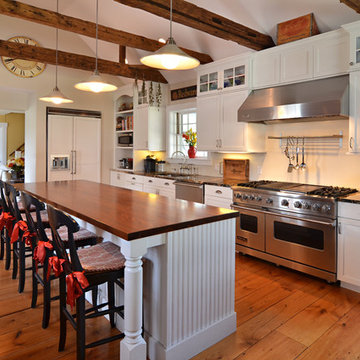
Design ideas for a country l-shaped kitchen in Boston with shaker cabinets, white cabinets, medium hardwood floors, with island, an undermount sink, granite benchtops, white splashback and stainless steel appliances.
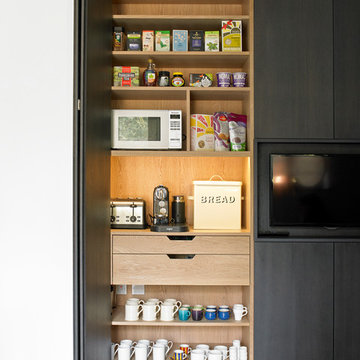
Photography by Nick Smith
Design ideas for a contemporary kitchen pantry in London with flat-panel cabinets, black cabinets and porcelain floors.
Design ideas for a contemporary kitchen pantry in London with flat-panel cabinets, black cabinets and porcelain floors.
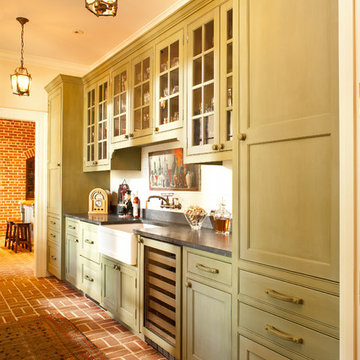
Lee Grider Photography
Inspiration for a traditional kitchen in Atlanta with a farmhouse sink, recessed-panel cabinets, green cabinets and brick floors.
Inspiration for a traditional kitchen in Atlanta with a farmhouse sink, recessed-panel cabinets, green cabinets and brick floors.
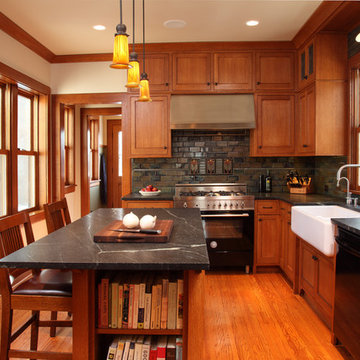
Existing 100 year old Arts and Crafts home. Kitchen space was completely gutted down to framing. In floor heat, chefs stove, custom site-built cabinetry and soapstone countertops bring kitchen up to date.
Designed by Jean Rehkamp and Ryan Lawinger of Rehkamp Larson Architects.
Greg Page Photography
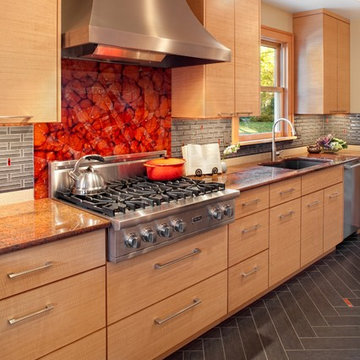
Custom cabinetry with flush quartersawn figured anigre doors and cherry edgebanding.
4" x 24" Pental 'Moonlight' Porcelain floor tiles laid in a herringbone pattern.
Cast glass back splash and accent tiles by Batho Studio in Portland, OR.
3cm Granite 'Red Dragon' countertops.
Photo by Josh Partee
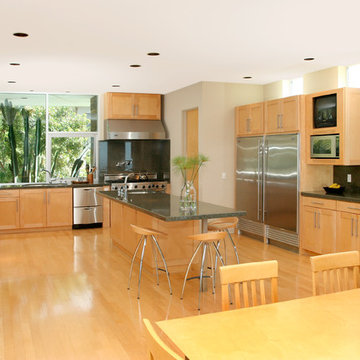
This is an example of a traditional u-shaped eat-in kitchen in Orange County with shaker cabinets, light wood cabinets, grey splashback, stone slab splashback, stainless steel appliances and green benchtop.
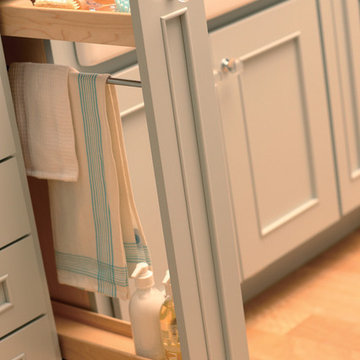
Reminisce about your favorite beachfront destination and your mind’s eye evokes a serene, comfortable cottage with windows thrown open to catch the air and the relaxing sound of waves nearby. In the shade of the porch, a hammock sways invitingly in the breeze.
The color palette is simple and clean, with hues of white, like sunlight reflecting off sand, and blue-grays, the color of sky and water. Wood surfaces have soft painted finishes or a scrubbed-clean, natural wood look. “Cottage” styling is carefree living, where every element conspires to create a casual environment for comfort and relaxation.
This cottage kitchen features Classic White paint with a Personal Paint Match kitchen island cabinets. These selected soft hues bring in the clean and simplicity of Cottage Style. As for hardware, bin pulls are a popular choice and make working in the kitchen much easier.
Request a FREE Dura Supreme Brochure Packet:
http://www.durasupreme.com/request-brochure
Find a Dura Supreme Showroom near you today:
http://www.durasupreme.com/dealer-locator
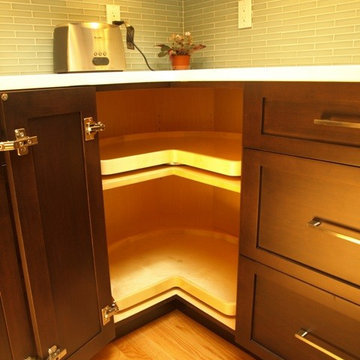
"No one puts Baby in the corner." Try a lazy susan instead, the space is never wasted. They are a great option to utilizing an awkward space. A rotating base allows for ease of access.
Photography by Bob Gockeler
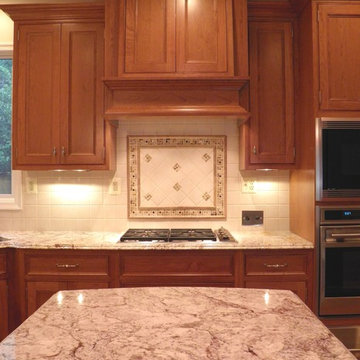
Features: Custom Classical Wood Hood; Custom Work Island with False Doors; Varied Height Cabinetry; Dishwasher Panel
Cabinets: Honey Brook Custom in Cherry Wood with Nutmeg Finish; New Canaan Beaded Inset Door Style
Countertops: 3cm Sienna Bordeaux Granite with Waterfall Edge
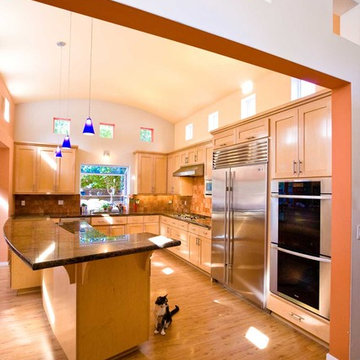
Design ideas for a large traditional l-shaped kitchen in San Francisco with shaker cabinets, stainless steel appliances, an undermount sink, light wood cabinets, granite benchtops, brown splashback, stone tile splashback, medium hardwood floors, with island, brown floor and brown benchtop.
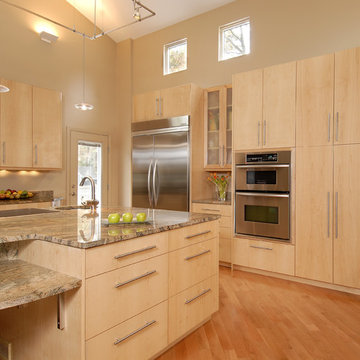
Contemporary kitchen in Boston with stainless steel appliances, flat-panel cabinets and light wood cabinets.
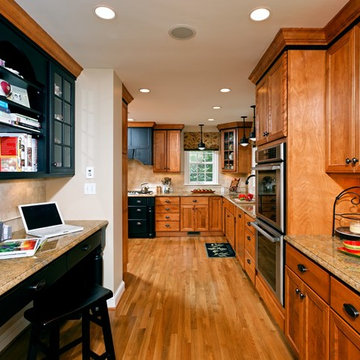
Inspiration for a traditional kitchen in DC Metro with recessed-panel cabinets, granite benchtops, medium wood cabinets, beige splashback, stone tile splashback and stainless steel appliances.
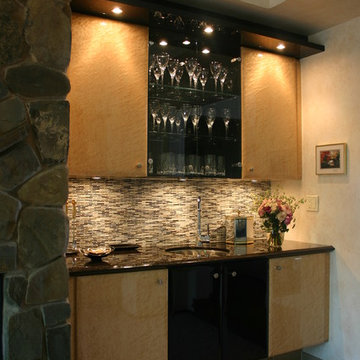
Custom Wet Bar Idea
Contemporary kitchen in Other with an undermount sink, light wood cabinets, brown splashback, matchstick tile splashback and flat-panel cabinets.
Contemporary kitchen in Other with an undermount sink, light wood cabinets, brown splashback, matchstick tile splashback and flat-panel cabinets.
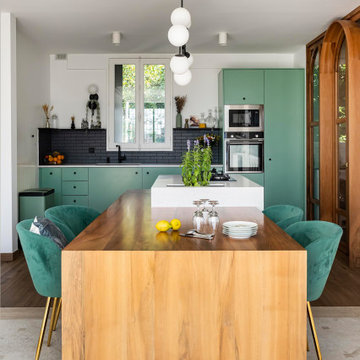
This is an example of a contemporary kitchen in Paris.

Handcrafted tile back splash, Tray Ceiling with exposed faux wooden beams, shaker cabinets,
This is an example of a mid-sized country u-shaped kitchen pantry in Austin with a farmhouse sink, shaker cabinets, light wood cabinets, granite benchtops, beige splashback, ceramic splashback, stainless steel appliances, light hardwood floors, with island, brown floor, black benchtop and exposed beam.
This is an example of a mid-sized country u-shaped kitchen pantry in Austin with a farmhouse sink, shaker cabinets, light wood cabinets, granite benchtops, beige splashback, ceramic splashback, stainless steel appliances, light hardwood floors, with island, brown floor, black benchtop and exposed beam.

The Brief
Designer Aron was tasked with creating the most of a wrap-around space in this Brighton property. For the project an on-trend theme was required, with traditional elements to suit the required style of the kitchen area.
Every inch of space was to be used to fit all kitchen amenities, with plenty of storage and new flooring to be incorporated as part of the works.
Design Elements
To match the trendy style of this property, and the Classic theme required by this client, designer Aron has condured a traditional theme of sage green and oak. The sage green finish brings subtle colour to this project, with oak accents used in the window framing, wall unit cabinetry and built-in dresser storage.
The layout is cleverly designed to fit the space, whilst including all required elements.
Selected appliances were included in the specification of this project, with a reliable Neff Slide & Hide oven, built-in microwave and dishwasher. This client’s own Smeg refrigerator is a nice design element, with an integrated washing machine also fitted behind furniture.
Another stylistic element is the vanilla noir quartz work surfaces that have been used in this space. These are manufactured by supplier Caesarstone and add a further allure to this kitchen space.
Special Inclusions
To add to the theme of the kitchen a number of feature units have been included in the design.
Above the oven area an exposed wall unit provides space for cook books, with another special inclusion the furniture that frames the window. To enhance this feature Aron has incorporated downlights into the furniture for ambient light.
Throughout these inclusions, highlights of oak add a nice warmth to the kitchen space.
Beneath the stairs in this property an enhancement to storage was also incorporated in the form of wine bottle storage and cabinetry. Classic oak flooring has been used throughout the kitchen, outdoor conservatory and hallway.
Project Highlight
The highlight of this project is the well-designed dresser cabinet that has been custom made to fit this space.
Designer Aron has included glass fronted cabinetry, drawer and cupboard storage in this area which adds important storage to this kitchen space. For ambience downlights are fitted into the cabinetry.
The End Result
The outcome of this project is a great on-trend kitchen that makes the most of every inch of space, yet remaining spacious at the same time. In this project Aron has included fantastic flooring and lighting improvements, whilst also undertaking a bathroom renovation at the property.
If you have a similar home project, consult our expert designers to see how we can design your dream space.
Arrange an appointment by visiting a showroom or booking an appointment online.
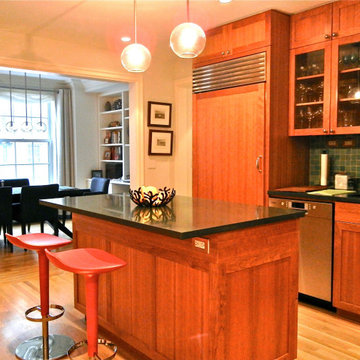
This is an example of a mid-sized contemporary kitchen pantry in New York with shaker cabinets, brown cabinets, granite benchtops, green splashback, ceramic splashback, stainless steel appliances, medium hardwood floors, with island and black benchtop.

We designed and made the custom plywood cabinetry made for a small, light-filled kitchen remodel. Cabinet fronts are maple and birch plywood with circular cut outs. The open shelving has through tenon joinery and sliding doors.
Orange Kitchen Design Ideas
7
