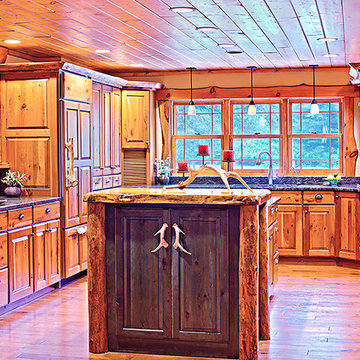Orange Kitchen Design Ideas
Refine by:
Budget
Sort by:Popular Today
61 - 80 of 49,400 photos
Item 1 of 2
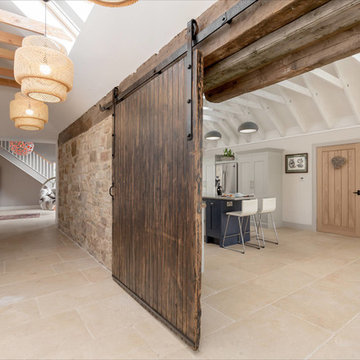
Kitchen design with large Island to seat four in a barn conversion to create a comfortable family home. The original stone wall was refurbished, as was the timber sliding barn doors.
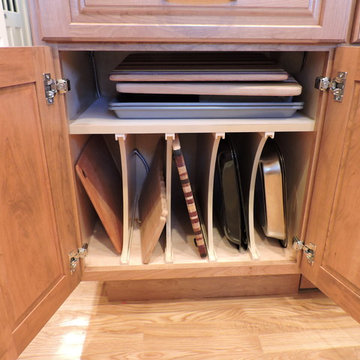
Interior dividers for vertical storage items
Inspiration for a traditional kitchen in Bridgeport with raised-panel cabinets, brown cabinets, light hardwood floors and beige floor.
Inspiration for a traditional kitchen in Bridgeport with raised-panel cabinets, brown cabinets, light hardwood floors and beige floor.
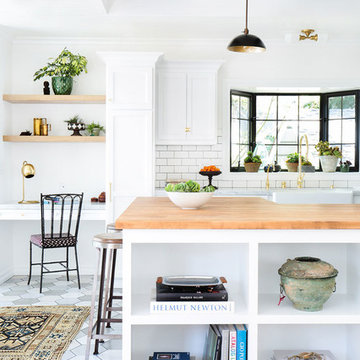
This is an example of a mid-sized scandinavian open plan kitchen in Los Angeles with a farmhouse sink, recessed-panel cabinets, white cabinets, white splashback, subway tile splashback, stainless steel appliances, porcelain floors, a peninsula and wood benchtops.
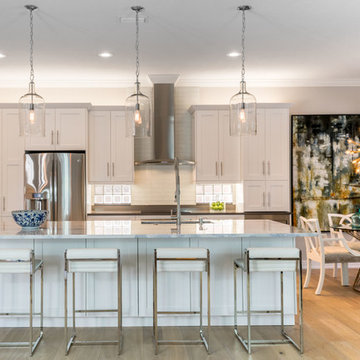
A beautiful transitional design was created by removing the range and microwave and adding a cooktop, under counter oven and hood. The microwave was relocated and an under counter microwave was incorporated into the design. These appliances were moved to balance the design and create a perfect symmetry. Additionally the small appliances, coffee maker, blender and toaster were incorporated into the pantries to keep them hidden and the tops clean. The walls were removed to create a great room concept that not only makes the kitchen a larger area but also transmits an inviting design appeal.
The master bath room had walls removed to accommodate a large double vanity. Toilet and shower was relocated to recreate a better design flow.
Products used were Miralis matte shaker white cabinetry. An exotic jumbo marble was used on the island and quartz tops throughout to keep the clean look.
The Final results of a gorgeous kitchen and bath
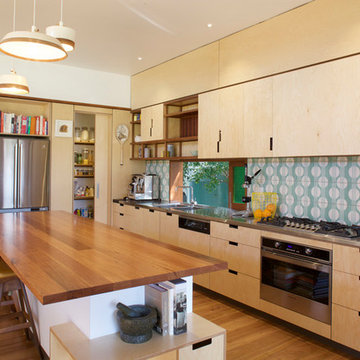
Light, spacious kitchen with plywood cabinetry, recycled blackbutt kitchen island. The popham design tiles complete the picture.
Mid-sized contemporary galley eat-in kitchen in Brisbane with a double-bowl sink, light wood cabinets, wood benchtops, green splashback, cement tile splashback, stainless steel appliances, light hardwood floors, with island and flat-panel cabinets.
Mid-sized contemporary galley eat-in kitchen in Brisbane with a double-bowl sink, light wood cabinets, wood benchtops, green splashback, cement tile splashback, stainless steel appliances, light hardwood floors, with island and flat-panel cabinets.
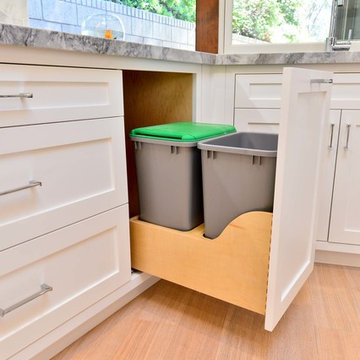
This is an example of a mid-sized contemporary u-shaped kitchen pantry in Tampa with shaker cabinets, white cabinets, quartzite benchtops, white splashback, stone tile splashback, stainless steel appliances, medium hardwood floors and no island.
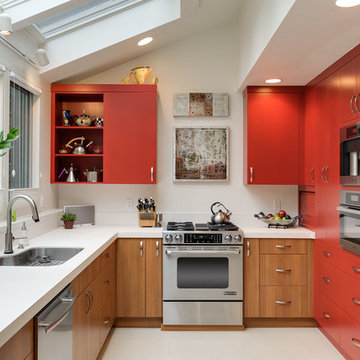
Aaron Ziltener
Inspiration for a contemporary l-shaped kitchen in Portland with an undermount sink, flat-panel cabinets, red cabinets and stainless steel appliances.
Inspiration for a contemporary l-shaped kitchen in Portland with an undermount sink, flat-panel cabinets, red cabinets and stainless steel appliances.
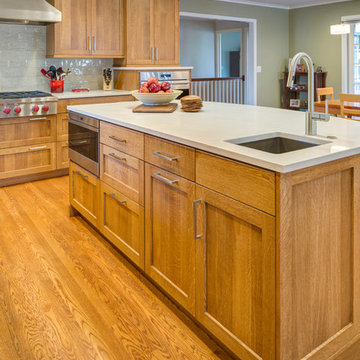
Bob Greenspan
Inspiration for a mid-sized arts and crafts l-shaped eat-in kitchen in Kansas City with an undermount sink, shaker cabinets, light wood cabinets, quartz benchtops, grey splashback, subway tile splashback, stainless steel appliances, light hardwood floors and with island.
Inspiration for a mid-sized arts and crafts l-shaped eat-in kitchen in Kansas City with an undermount sink, shaker cabinets, light wood cabinets, quartz benchtops, grey splashback, subway tile splashback, stainless steel appliances, light hardwood floors and with island.
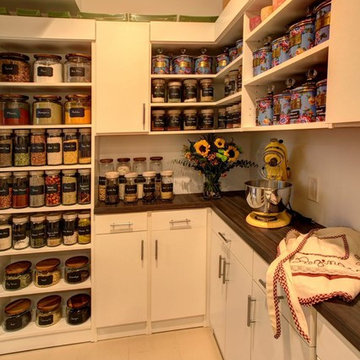
Inspiration for a large contemporary kitchen pantry in New York with flat-panel cabinets, white cabinets, wood benchtops and porcelain floors.
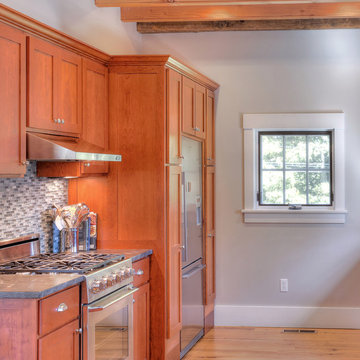
Russell Campaigne
Photo of a mid-sized country galley eat-in kitchen in New York with an undermount sink, shaker cabinets, medium wood cabinets, marble benchtops, grey splashback, stone slab splashback, stainless steel appliances, medium hardwood floors and no island.
Photo of a mid-sized country galley eat-in kitchen in New York with an undermount sink, shaker cabinets, medium wood cabinets, marble benchtops, grey splashback, stone slab splashback, stainless steel appliances, medium hardwood floors and no island.
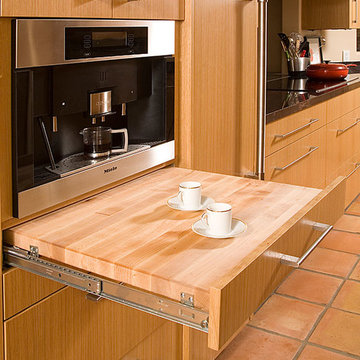
Design ideas for a mid-sized modern kitchen in Phoenix with flat-panel cabinets and light wood cabinets.
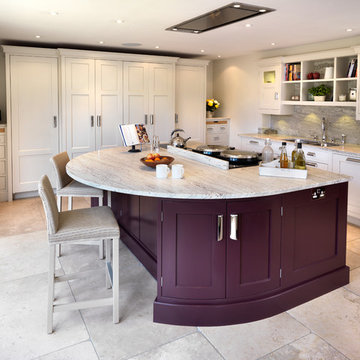
Inspiration for a large transitional l-shaped kitchen in Other with an undermount sink, shaker cabinets, white cabinets, marble benchtops, grey splashback, stone slab splashback, panelled appliances and with island.
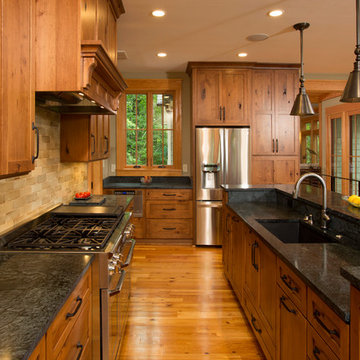
The design of this home was driven by the owners’ desire for a three-bedroom waterfront home that showcased the spectacular views and park-like setting. As nature lovers, they wanted their home to be organic, minimize any environmental impact on the sensitive site and embrace nature.
This unique home is sited on a high ridge with a 45° slope to the water on the right and a deep ravine on the left. The five-acre site is completely wooded and tree preservation was a major emphasis. Very few trees were removed and special care was taken to protect the trees and environment throughout the project. To further minimize disturbance, grades were not changed and the home was designed to take full advantage of the site’s natural topography. Oak from the home site was re-purposed for the mantle, powder room counter and select furniture.
The visually powerful twin pavilions were born from the need for level ground and parking on an otherwise challenging site. Fill dirt excavated from the main home provided the foundation. All structures are anchored with a natural stone base and exterior materials include timber framing, fir ceilings, shingle siding, a partial metal roof and corten steel walls. Stone, wood, metal and glass transition the exterior to the interior and large wood windows flood the home with light and showcase the setting. Interior finishes include reclaimed heart pine floors, Douglas fir trim, dry-stacked stone, rustic cherry cabinets and soapstone counters.
Exterior spaces include a timber-framed porch, stone patio with fire pit and commanding views of the Occoquan reservoir. A second porch overlooks the ravine and a breezeway connects the garage to the home.
Numerous energy-saving features have been incorporated, including LED lighting, on-demand gas water heating and special insulation. Smart technology helps manage and control the entire house.
Greg Hadley Photography
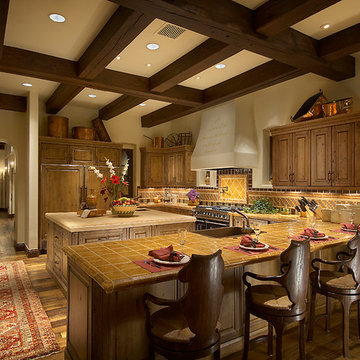
Mark Bosclair
Design ideas for a large mediterranean l-shaped separate kitchen in Phoenix with with island, medium wood cabinets, tile benchtops, multi-coloured splashback, ceramic splashback, panelled appliances, a farmhouse sink, dark hardwood floors and raised-panel cabinets.
Design ideas for a large mediterranean l-shaped separate kitchen in Phoenix with with island, medium wood cabinets, tile benchtops, multi-coloured splashback, ceramic splashback, panelled appliances, a farmhouse sink, dark hardwood floors and raised-panel cabinets.
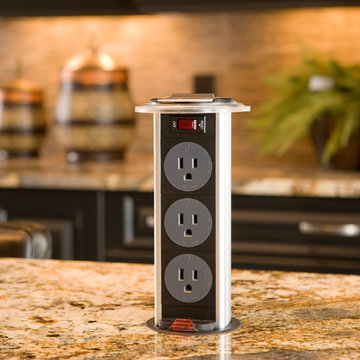
Custom electrical outlet built into island granite counter top.
Inspiration for a large traditional galley eat-in kitchen in Toronto with a double-bowl sink, raised-panel cabinets, grey cabinets, granite benchtops, beige splashback, mosaic tile splashback, travertine floors and with island.
Inspiration for a large traditional galley eat-in kitchen in Toronto with a double-bowl sink, raised-panel cabinets, grey cabinets, granite benchtops, beige splashback, mosaic tile splashback, travertine floors and with island.
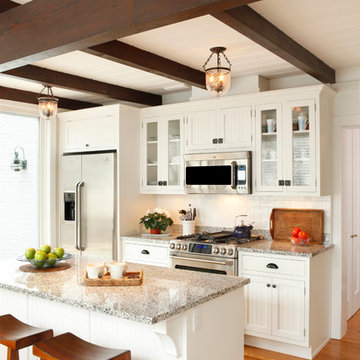
This cozy white traditional kitchen was redesigned to provide an open concept feel to the dining area. The dark wood ceiling beams, clear glass cabinet doors, Bianco Sardo granite countertops and white subway tile backsplash unite the quaint space.
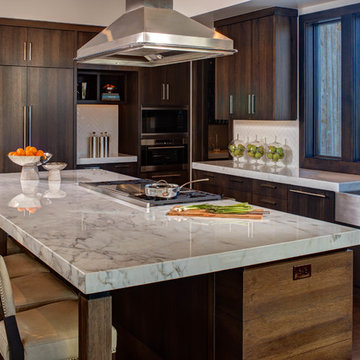
Architecture by: Think Architecture
Interior Design by: Denton House
Construction by: Magleby Construction Photos by: Alan Blakley
This is an example of a large contemporary l-shaped kitchen in Salt Lake City with a farmhouse sink, flat-panel cabinets, dark wood cabinets, white splashback, panelled appliances, quartzite benchtops, ceramic splashback, dark hardwood floors, with island, brown floor and white benchtop.
This is an example of a large contemporary l-shaped kitchen in Salt Lake City with a farmhouse sink, flat-panel cabinets, dark wood cabinets, white splashback, panelled appliances, quartzite benchtops, ceramic splashback, dark hardwood floors, with island, brown floor and white benchtop.
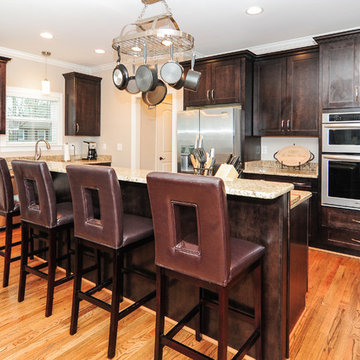
The new home's first floor plan was designed with the kitchen, dining room and living room all open to one another. This allows one person to be in the kitchen while another may be helping a child with homework or snuggling on the sofa with a book, without either feeling isolated or having to even raise their voices to communicate. The laundry room on the main floor, just off of the kitchen, features tons of counter space and storage. One the Owner's favorite features is an integrated "Jacuzzi" laundry sink. This "mini hot-tub's" water jet action is perfect for soaking and agitating baseball uniforms to remove stains or for gently washing "delicates." The master bedroom and bathroom is on the main level with additional bedrooms, a study area with two built in desk and a game / TV room located on the second level.With USB charging ports built into many of the electrical outlets and integrated wireless access points wired on each level, this home is ready for the connected family.
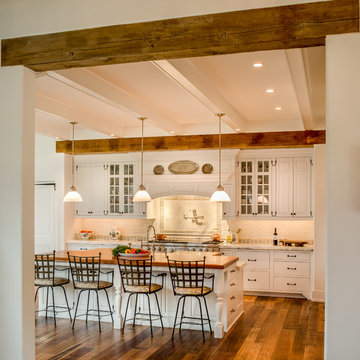
Angle Eye Photography
This is an example of an expansive country galley eat-in kitchen in Philadelphia with raised-panel cabinets, white cabinets, white splashback, stone tile splashback, stainless steel appliances, marble benchtops, medium hardwood floors, with island, a farmhouse sink and brown floor.
This is an example of an expansive country galley eat-in kitchen in Philadelphia with raised-panel cabinets, white cabinets, white splashback, stone tile splashback, stainless steel appliances, marble benchtops, medium hardwood floors, with island, a farmhouse sink and brown floor.
Orange Kitchen Design Ideas
4
