Orange Kitchen Design Ideas
Refine by:
Budget
Sort by:Popular Today
1 - 20 of 348 photos
Item 1 of 3
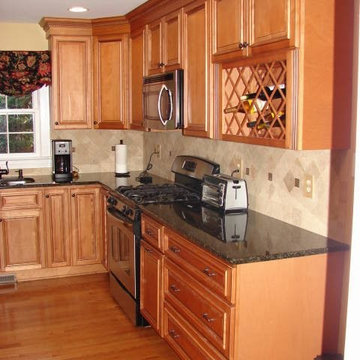
Tahoe Cafe
Mid-sized traditional l-shaped eat-in kitchen in Houston with raised-panel cabinets, light wood cabinets, granite benchtops, multi-coloured splashback, terra-cotta splashback, stainless steel appliances, light hardwood floors and with island.
Mid-sized traditional l-shaped eat-in kitchen in Houston with raised-panel cabinets, light wood cabinets, granite benchtops, multi-coloured splashback, terra-cotta splashback, stainless steel appliances, light hardwood floors and with island.
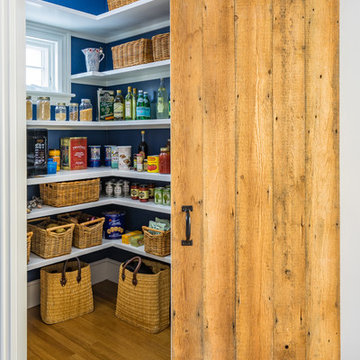
Eric Roth Photography
Design ideas for a mid-sized country l-shaped kitchen pantry in Boston with open cabinets, white cabinets, medium hardwood floors and brown floor.
Design ideas for a mid-sized country l-shaped kitchen pantry in Boston with open cabinets, white cabinets, medium hardwood floors and brown floor.
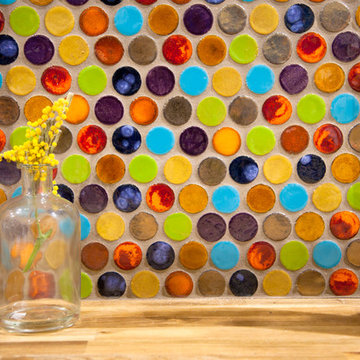
Photo of an eclectic single-wall open plan kitchen in Minneapolis with flat-panel cabinets, black cabinets, wood benchtops, multi-coloured splashback and mosaic tile splashback.
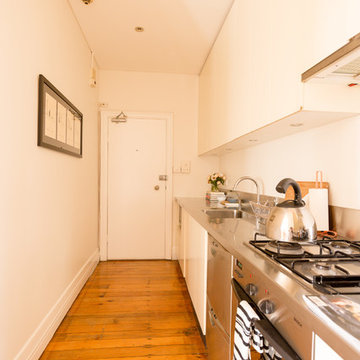
Vicki Jane Fletcher
Design ideas for a small traditional kitchen in Sydney.
Design ideas for a small traditional kitchen in Sydney.
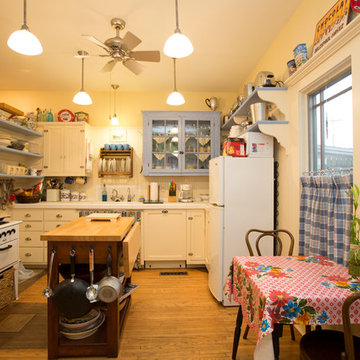
A kitchen in a 1916 four-square. Not a museum-quality restoration. Rather, a mix of historically correct elements and fun, eclectic, bohemian accents.
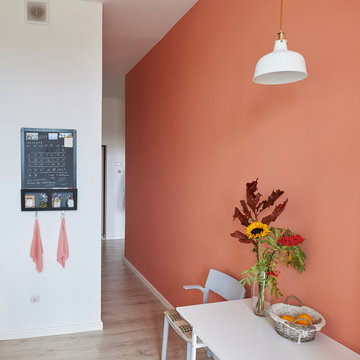
Дизайн Марина Назаренко
Фото Валентин Назаренко
This is an example of a small scandinavian single-wall separate kitchen in Moscow with a drop-in sink, raised-panel cabinets, white cabinets, white splashback, subway tile splashback, black appliances and no island.
This is an example of a small scandinavian single-wall separate kitchen in Moscow with a drop-in sink, raised-panel cabinets, white cabinets, white splashback, subway tile splashback, black appliances and no island.
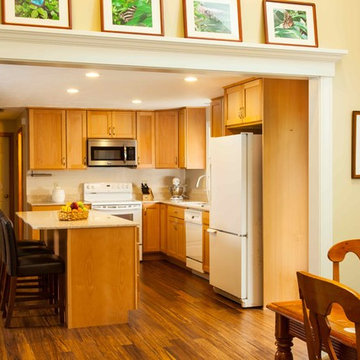
Green Home Remodel – Clean and Green on a Budget – with Flair
The dining room addition also served as a family room space and has easy access to the updated kitchen.
Today many families with young children put health and safety first among their priorities for their homes. Young families are often on a budget as well, and need to save in important areas such as energy costs by creating more efficient homes. In this major kitchen remodel and addition project, environmentally sustainable solutions were on top of the wish list producing a wonderfully remodeled home that is clean and green, coming in on time and on budget.
‘g’ Green Design Center was the first and only stop when the homeowners of this mid-sized Cape-style home were looking for assistance. They had a rough idea of the layout they were hoping to create and came to ‘g’ for design and materials. Nicole Goldman, of ‘g’ did the space planning and kitchen design, and worked with Greg Delory of Greg DeLory Home Design for the exterior architectural design and structural design components. All the finishes were selected with ‘g’ and the homeowners. All are sustainable, non-toxic and in the case of the insulation, extremely energy efficient.
Beginning in the kitchen, the separating wall between the old kitchen and hallway was removed, creating a large open living space for the family. The existing oak cabinetry was removed and new, plywood and solid wood cabinetry from Canyon Creek, with no-added urea formaldehyde (NAUF) in the glues or finishes was installed. Existing strand woven bamboo which had been recently installed in the adjacent living room, was extended into the new kitchen space, and the new addition that was designed to hold a new dining room, mudroom, and covered porch entry. The same wood was installed in the master bedroom upstairs, creating consistency throughout the home and bringing a serene look throughout.
The kitchen cabinetry is in an Alder wood with a natural finish. The countertops are Eco By Cosentino; A Cradle to Cradle manufactured materials of recycled (75%) glass, with natural stone, quartz, resin and pigments, that is a maintenance-free durable product with inherent anti-bacterial qualities.
In the first floor bathroom, all recycled-content tiling was utilized from the shower surround, to the flooring, and the same eco-friendly cabinetry and counter surfaces were installed. The similarity of materials from one room creates a cohesive look to the home, and aided in budgetary and scheduling issues throughout the project.
Throughout the project UltraTouch insulation was installed following an initial energy audit that availed the homeowners of about $1,500 in rebate funds to implement energy improvements. Whenever ‘g’ Green Design Center begins a project such as a remodel or addition, the first step is to understand the energy situation in the home and integrate the recommended improvements into the project as a whole.
Also used throughout were the AFM Safecoat Zero VOC paints which have no fumes, or off gassing and allowed the family to remain in the home during construction and painting without concern for exposure to fumes.
Dan Cutrona Photography
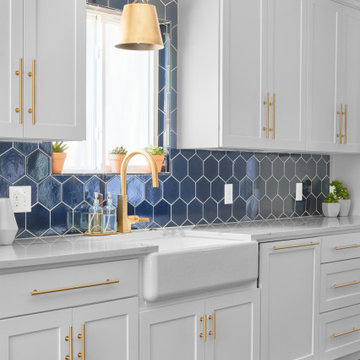
Anchored by a Navy Blue Hexagon Tile Backsplash, this transitional style kitchen serves up some nautical vibes with its classic blue and white color pairing. Love the look? Sample navy blue tiles and more at fireclaytile.com.
TILE SHOWN
6" Hexagon Tiles in Navy Blue
DESIGN
John Gioffre
PHOTOS
Leonid Furmansky
INSTALLER
Revent Remodeling + Construction
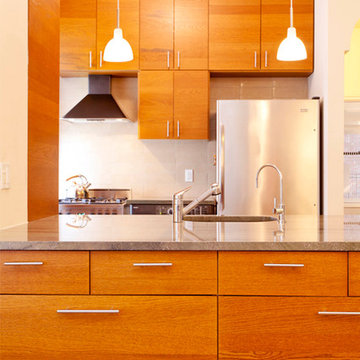
Photo: Armen Meshcian
Small contemporary galley open plan kitchen in New York with an undermount sink, flat-panel cabinets, medium wood cabinets, granite benchtops, beige splashback, stone tile splashback, stainless steel appliances, ceramic floors, with island and beige floor.
Small contemporary galley open plan kitchen in New York with an undermount sink, flat-panel cabinets, medium wood cabinets, granite benchtops, beige splashback, stone tile splashback, stainless steel appliances, ceramic floors, with island and beige floor.
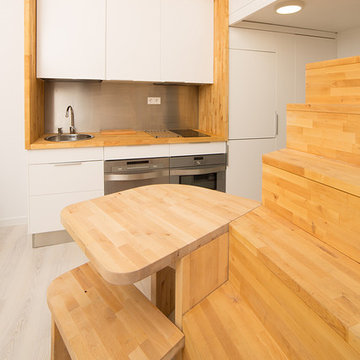
Beriot , Bernardini arquitectos y Yen Chen
Photo of a small scandinavian single-wall open plan kitchen in Madrid with a single-bowl sink, flat-panel cabinets, white cabinets, wood benchtops, metallic splashback, metal splashback, stainless steel appliances, light hardwood floors and no island.
Photo of a small scandinavian single-wall open plan kitchen in Madrid with a single-bowl sink, flat-panel cabinets, white cabinets, wood benchtops, metallic splashback, metal splashback, stainless steel appliances, light hardwood floors and no island.
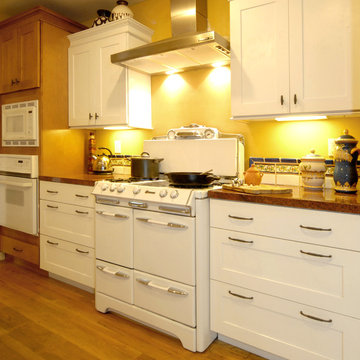
Who can't resist an old O'Keefe & Merritt stove? The inset tile floor is easy on the eye and harder wearing than wood - practical and beautiful.
Inspiration for a mid-sized mediterranean galley kitchen in Los Angeles with a farmhouse sink, shaker cabinets, white cabinets, granite benchtops, blue splashback, ceramic splashback, white appliances and medium hardwood floors.
Inspiration for a mid-sized mediterranean galley kitchen in Los Angeles with a farmhouse sink, shaker cabinets, white cabinets, granite benchtops, blue splashback, ceramic splashback, white appliances and medium hardwood floors.
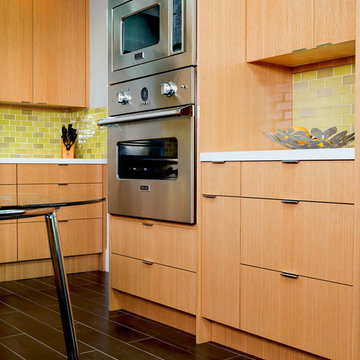
Design By: Yama+Mar Design
Photo By: Rio Costantini
Kitchen is fabricated in Rift White Oak with Dough Mockett polished chrome tab pulls.
This is an example of a contemporary u-shaped separate kitchen in San Francisco with an undermount sink, flat-panel cabinets, medium wood cabinets, green splashback, ceramic splashback and stainless steel appliances.
This is an example of a contemporary u-shaped separate kitchen in San Francisco with an undermount sink, flat-panel cabinets, medium wood cabinets, green splashback, ceramic splashback and stainless steel appliances.
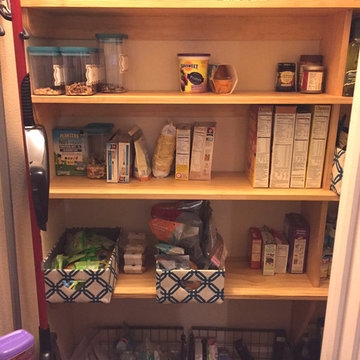
We used bins to contain loose products and make the most of vertical space. We used specialty labeled jars to keep nuts fresh and tidy. We re-organized items to make the most efficient use of space as well as group similar items together.
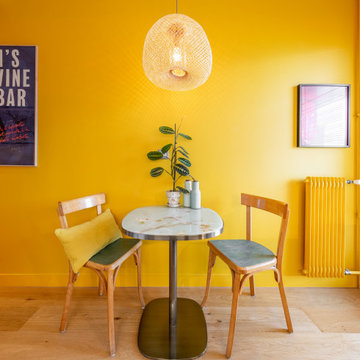
Rénovation partielle 2 pièces de 50m2. La propriétaire souhaitait un appartement chaleureux et moderne. Une déco chiné aux matériaux naturels dans un écrin de couleur chaude et douce.
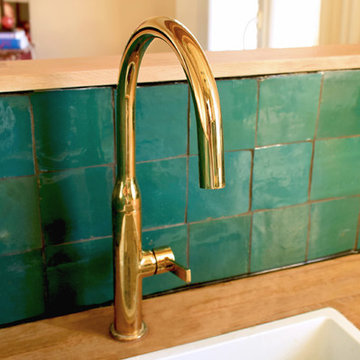
Laura Garcia
Small eclectic galley open plan kitchen in Paris with an undermount sink, grey cabinets, wood benchtops, green splashback, terra-cotta splashback, black appliances, terrazzo floors, with island and white floor.
Small eclectic galley open plan kitchen in Paris with an undermount sink, grey cabinets, wood benchtops, green splashback, terra-cotta splashback, black appliances, terrazzo floors, with island and white floor.
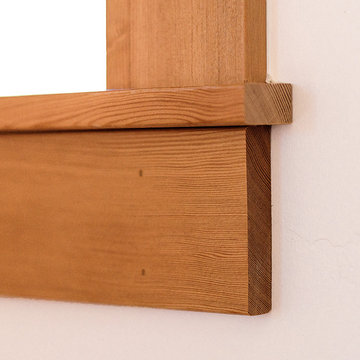
searanchimages.com
Inspiration for a mid-sized country u-shaped eat-in kitchen in San Francisco with a single-bowl sink, shaker cabinets, medium wood cabinets, quartz benchtops, metallic splashback, metal splashback, stainless steel appliances, medium hardwood floors and a peninsula.
Inspiration for a mid-sized country u-shaped eat-in kitchen in San Francisco with a single-bowl sink, shaker cabinets, medium wood cabinets, quartz benchtops, metallic splashback, metal splashback, stainless steel appliances, medium hardwood floors and a peninsula.
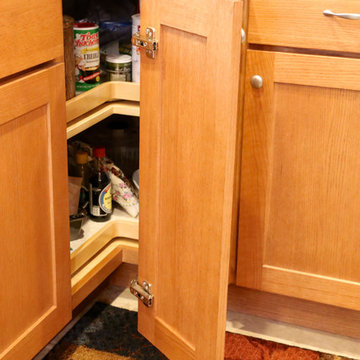
This is an example of a mid-sized l-shaped separate kitchen in Minneapolis with an integrated sink, shaker cabinets, medium wood cabinets, quartzite benchtops, beige splashback, glass tile splashback, white appliances and with island.
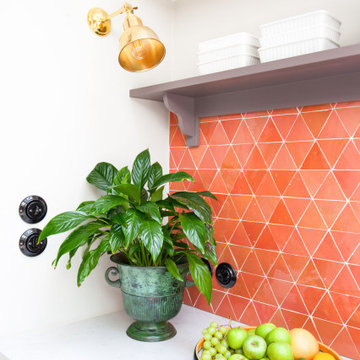
This retro kitchen design holds a modern twist.
The orange tones of the kitchen tiles brings light and joy to this work area.
The brass wall lighting dominates the wall decor in this cosy kitchen.
Adjustable in design, this swing arm wall lamp is a decorative talking point in this bright and airy kitchen.
This kitchen remodel was design by Claudia Dorsch.
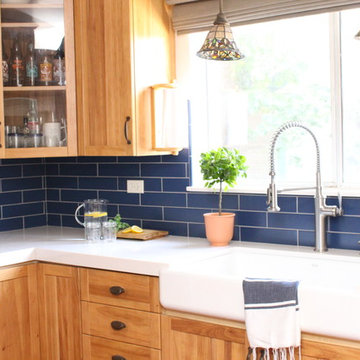
Helping you fall in love with your home is what I do! There's absolutely nothing wrong with working with what you have. This Craftsman bungalow got a fresh new look!
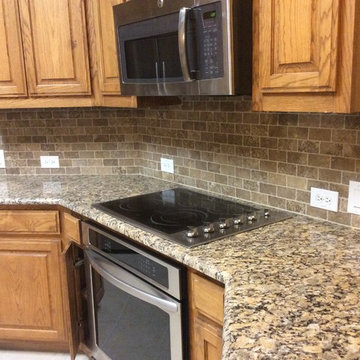
Giallo Fiorito Countertops. Demi Waterfall Edge Profile. 2x4 Mexican Noche Travertine Backsplash. 50/50 Stainless Steel Under Mount Sink. Giallo Fiorito is a multi-color granite with warm peach and orange tones, and flecks of black/brown that origins from Brazil.
Orange Kitchen Design Ideas
1