Two Tone Kitchen Cabinets Orange Kitchen Design Ideas
Refine by:
Budget
Sort by:Popular Today
1 - 20 of 53 photos
Item 1 of 3
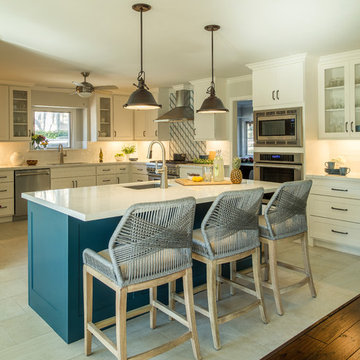
This Kitchen was renovated into an open concept space with a large island and custom cabinets - that provide ample storage including a wine fridge and coffee station.
The details in this space reflect the client's fun personalities! With a punch of blue on the island, that coordinates with the patterned tile above the range. The funky bar stools are as comfortable as they are fabulous. Lastly, the mini fan cools off the space while industrial pendants illuminate the island seating.
Maintenance was also at the forefront of this design when specifying quartz counter-tops, porcelain flooring, ceramic backsplash, and granite composite sinks. These all contribute to easy living.
Builder: Wamhoff Design Build
Photographer: Daniel Angulo
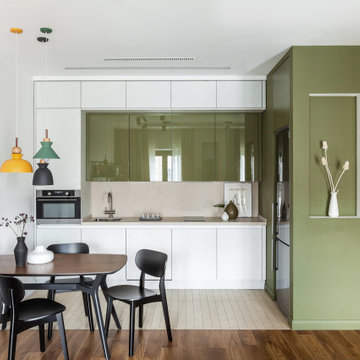
This is an example of a small scandinavian l-shaped eat-in kitchen in Moscow with an undermount sink, flat-panel cabinets, solid surface benchtops, beige splashback, stainless steel appliances, porcelain floors, no island, beige floor, beige benchtop and green cabinets.
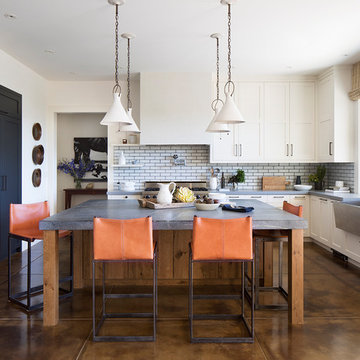
Transitional l-shaped kitchen in San Francisco with a farmhouse sink, shaker cabinets, white cabinets, white splashback, subway tile splashback, with island, brown floor and concrete floors.
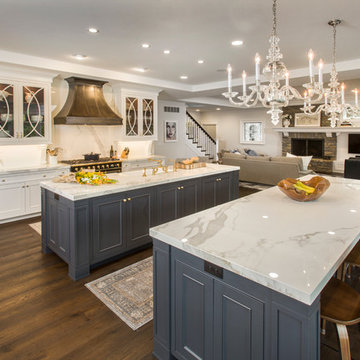
Robin Victor Goetz/RVGP
Design ideas for a large traditional galley open plan kitchen in Cincinnati with a farmhouse sink, quartz benchtops, white splashback, stone slab splashback, dark hardwood floors, multiple islands, white cabinets, black appliances and recessed-panel cabinets.
Design ideas for a large traditional galley open plan kitchen in Cincinnati with a farmhouse sink, quartz benchtops, white splashback, stone slab splashback, dark hardwood floors, multiple islands, white cabinets, black appliances and recessed-panel cabinets.
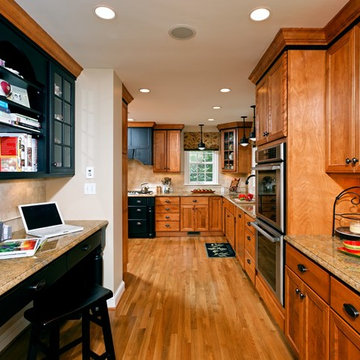
Inspiration for a traditional kitchen in DC Metro with recessed-panel cabinets, granite benchtops, medium wood cabinets, beige splashback, stone tile splashback and stainless steel appliances.
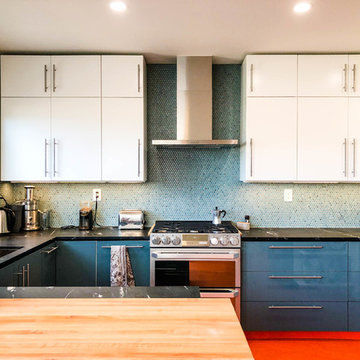
Mt. Washington, CA - Complete Kitchen Remodel
Installation of the flooring, cabinets/cupboards, countertops, appliances, tiled backsplash. windows and and fresh paint to finish.
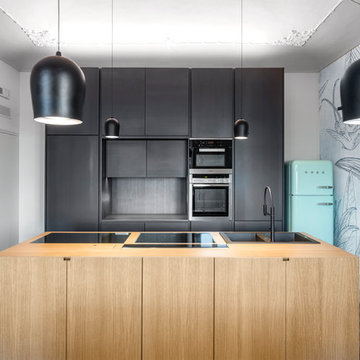
©beppe giardino
Inspiration for a contemporary galley eat-in kitchen with a drop-in sink, flat-panel cabinets, black cabinets, wood benchtops, black splashback, coloured appliances, cement tiles, with island and multi-coloured floor.
Inspiration for a contemporary galley eat-in kitchen with a drop-in sink, flat-panel cabinets, black cabinets, wood benchtops, black splashback, coloured appliances, cement tiles, with island and multi-coloured floor.
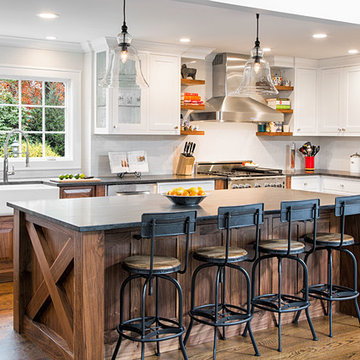
Alex Kotlik Photography
Design ideas for a large country u-shaped eat-in kitchen in New York with a farmhouse sink, shaker cabinets, white cabinets, granite benchtops, white splashback, ceramic splashback, stainless steel appliances, medium hardwood floors and with island.
Design ideas for a large country u-shaped eat-in kitchen in New York with a farmhouse sink, shaker cabinets, white cabinets, granite benchtops, white splashback, ceramic splashback, stainless steel appliances, medium hardwood floors and with island.
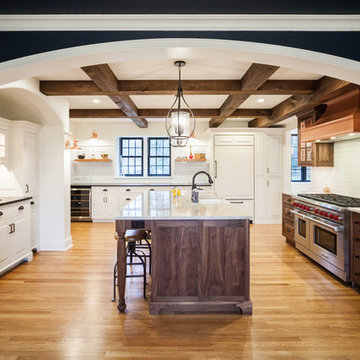
This was a full renovation of a 1920’s home sitting on a five acre lot. This is a beautiful and stately stone home whose interior was a victim of poorly thought-out, dated renovations and a sectioned off apartment taking up a quarter of the home. We changed the layout completely reclaimed the apartment and garage to make this space work for a growing family. We brought back style, elegance and era appropriate details to the main living spaces. Custom cabinetry, amazing carpentry details, reclaimed and natural materials and fixtures all work in unison to make this home complete. Our energetic, fun and positive clients lived through this amazing transformation like pros. The process was collaborative, fun, and organic.
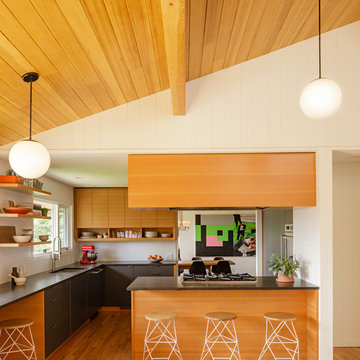
Lincoln Barbour
Photo of a midcentury kitchen in Portland with a double-bowl sink, flat-panel cabinets, grey cabinets, medium hardwood floors, a peninsula and grey benchtop.
Photo of a midcentury kitchen in Portland with a double-bowl sink, flat-panel cabinets, grey cabinets, medium hardwood floors, a peninsula and grey benchtop.
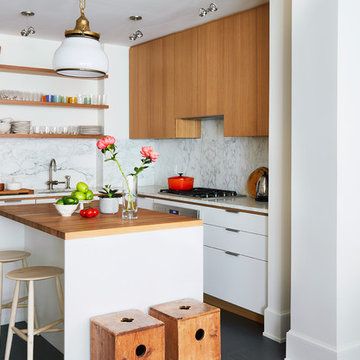
Inspiration for a small contemporary l-shaped open plan kitchen in New York with an undermount sink, flat-panel cabinets, light wood cabinets, wood benchtops, panelled appliances, painted wood floors, with island, white benchtop, grey splashback, marble splashback and black floor.
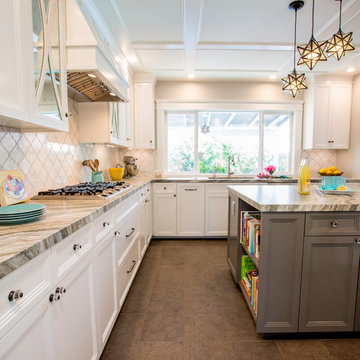
Amy Williams Photo
Mid-sized transitional u-shaped kitchen in Los Angeles with an undermount sink, recessed-panel cabinets, white cabinets, granite benchtops, white splashback, marble splashback, stainless steel appliances, porcelain floors, with island and grey floor.
Mid-sized transitional u-shaped kitchen in Los Angeles with an undermount sink, recessed-panel cabinets, white cabinets, granite benchtops, white splashback, marble splashback, stainless steel appliances, porcelain floors, with island and grey floor.
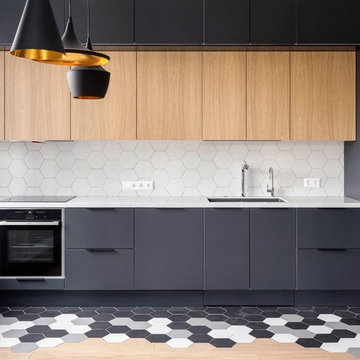
Crazy about hexagons. This is a perfect blend of a classic yet contemporary kitchen.
Inspiration for a mid-sized contemporary l-shaped separate kitchen in Toronto with an undermount sink, flat-panel cabinets, white splashback, light wood cabinets, quartz benchtops, porcelain splashback, black appliances, porcelain floors, with island, multi-coloured floor and grey benchtop.
Inspiration for a mid-sized contemporary l-shaped separate kitchen in Toronto with an undermount sink, flat-panel cabinets, white splashback, light wood cabinets, quartz benchtops, porcelain splashback, black appliances, porcelain floors, with island, multi-coloured floor and grey benchtop.
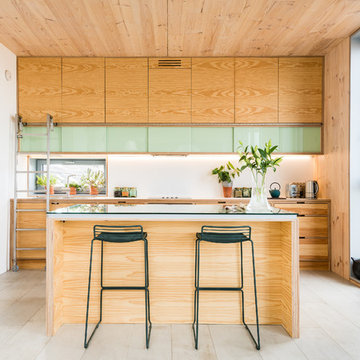
David Brown Photography
Photo of a mid-sized contemporary single-wall kitchen in Edinburgh with light wood cabinets, with island, flat-panel cabinets, glass benchtops and beige floor.
Photo of a mid-sized contemporary single-wall kitchen in Edinburgh with light wood cabinets, with island, flat-panel cabinets, glass benchtops and beige floor.
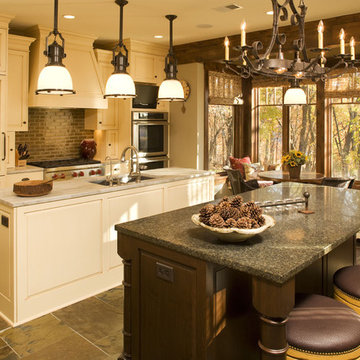
This is an example of a traditional kitchen in Minneapolis with an undermount sink, raised-panel cabinets, beige cabinets, granite benchtops and subway tile splashback.

Fine House Photography
Mid-sized transitional open plan kitchen in London with a farmhouse sink, shaker cabinets, blue splashback, subway tile splashback, light hardwood floors, with island, beige floor, beige cabinets and beige benchtop.
Mid-sized transitional open plan kitchen in London with a farmhouse sink, shaker cabinets, blue splashback, subway tile splashback, light hardwood floors, with island, beige floor, beige cabinets and beige benchtop.
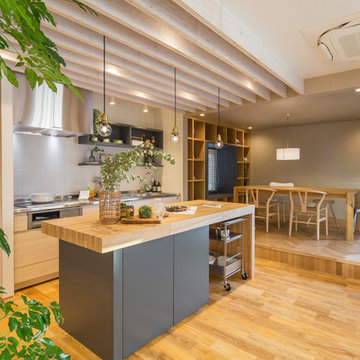
Photo of a contemporary single-wall eat-in kitchen in Nagoya with flat-panel cabinets, grey cabinets, stainless steel benchtops, grey splashback, light hardwood floors, with island and brown floor.
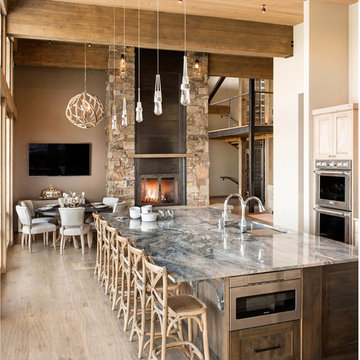
Photos by Whitney Kamman
This is an example of a large country galley eat-in kitchen in Other with light wood cabinets, with island, an undermount sink, shaker cabinets, stainless steel appliances, beige floor, quartzite benchtops and medium hardwood floors.
This is an example of a large country galley eat-in kitchen in Other with light wood cabinets, with island, an undermount sink, shaker cabinets, stainless steel appliances, beige floor, quartzite benchtops and medium hardwood floors.

Shelley Metcalf & Glenn Cormier Photographers
Photo of a large country l-shaped separate kitchen in San Diego with shaker cabinets, with island, a farmhouse sink, white cabinets, wood benchtops, white splashback, subway tile splashback, stainless steel appliances, dark hardwood floors and brown floor.
Photo of a large country l-shaped separate kitchen in San Diego with shaker cabinets, with island, a farmhouse sink, white cabinets, wood benchtops, white splashback, subway tile splashback, stainless steel appliances, dark hardwood floors and brown floor.
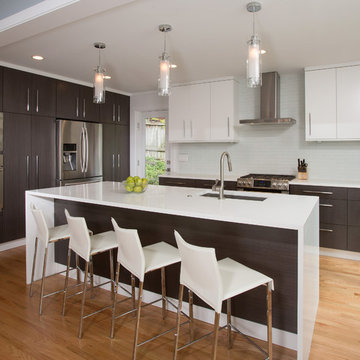
Design ideas for a mid-sized contemporary l-shaped eat-in kitchen in DC Metro with an undermount sink, flat-panel cabinets, solid surface benchtops, white splashback, stainless steel appliances, with island, dark wood cabinets, glass tile splashback and light hardwood floors.
Two Tone Kitchen Cabinets Orange Kitchen Design Ideas
1