Orange Kitchen with a Double-bowl Sink Design Ideas
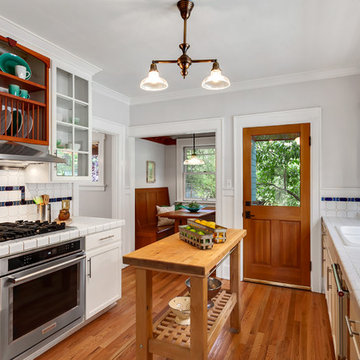
Inspiration for an arts and crafts eat-in kitchen in Seattle with a double-bowl sink, white cabinets, tile benchtops, multi-coloured splashback, stainless steel appliances, medium hardwood floors, with island, white benchtop and recessed-panel cabinets.
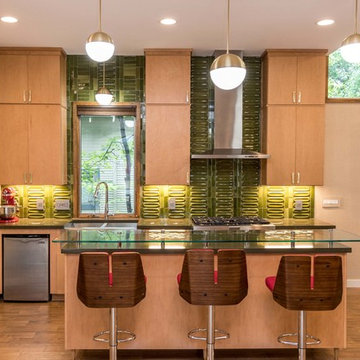
Photo of a mid-sized midcentury kitchen in Austin with flat-panel cabinets, light wood cabinets, quartz benchtops, green splashback, porcelain splashback, stainless steel appliances, ceramic floors, with island and a double-bowl sink.
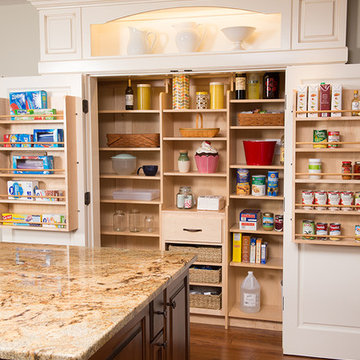
The new pantry is located where the old pantry was housed. The exisitng pantry contained standard wire shelves and bi-fold doors on a basic 18" deep closet. The homeowner wanted a place for deocorative storage, so without changing the footprint, we were able to create a more functional, more accessible and definitely more beautiful pantry!
Alex Claney Photography, LauraDesignCo for photo staging
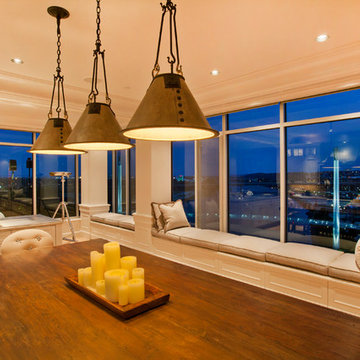
This is an example of a mid-sized traditional l-shaped separate kitchen in Omaha with a double-bowl sink, recessed-panel cabinets, white cabinets, stainless steel appliances, light hardwood floors, with island, zinc benchtops and beige floor.
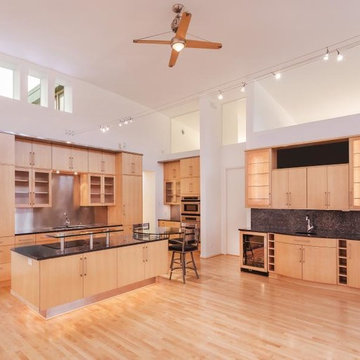
This project has been the most remarkable Kansas City kitchen design that Design Connection Inc. has had the opportunity to be involved. The client came to us with wanting to raise the roof of an upstairs apartment over their insurance office. It would be doomed at the center and curved down at both ends. The walls would be very tall and the living space would be all in one area. The challenge was make the kitchen and bar area be part of the living space with furniture and still seem spacious. We selected a beautiful natural maple for the cabinets and raised them up high. Our client loved blue pearl for the granite countertops. We raised a glass area above the cook top with steel tubes to put spices when they were cooking. The table was designed to be part of the island and bar stools was perfect for the counter high tops. The refrigerator and freezer drawers were hidden behind wood doors and make the kitchen look seamless.
The lighting was truly amazing. We accented under the island with rope lights to create interest and make a separation from floors. The monorail lights went from one part of the room across to the other. The sheet rock was curved to accent light up to the ceiling. Lighting was used throughout the space to create interest and became an architectural feature in the room. This home has stood the test time and is considered classic in design.
Design Connection Inc, Kansas City interior design provided kitchen design, space planning, countertops, plumbing, appliance, cabinet selections and Interior Design Kansas City
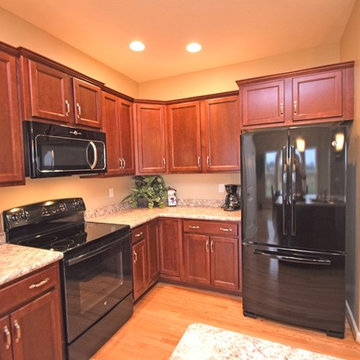
This beautiful, expansive open concept main level offers traditional kitchen, dining, and living room styles.
This is an example of a large traditional l-shaped eat-in kitchen in New York with a double-bowl sink, recessed-panel cabinets, medium wood cabinets, granite benchtops, multi-coloured splashback, mosaic tile splashback, black appliances, light hardwood floors and with island.
This is an example of a large traditional l-shaped eat-in kitchen in New York with a double-bowl sink, recessed-panel cabinets, medium wood cabinets, granite benchtops, multi-coloured splashback, mosaic tile splashback, black appliances, light hardwood floors and with island.
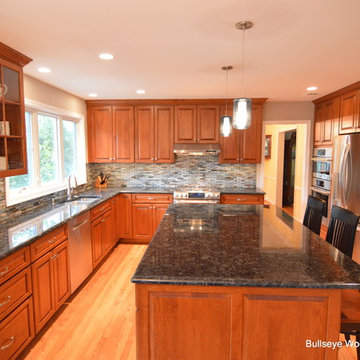
Fully renovated kitchen featuring raised panel cherry custom cabinetry with honey finish, pantry with pull out trays, floor to ceiling spice pull out, double trash pull out, hidden island compartment for oversized family heirloom cutting board, decorative crown and end panels, glass wall display cabinets, under cabinet lighting and electrical outlet strips, blue glass mason jar pendant lights, 1x4 glass tile backsplash and Volga Blue granite.
Jason Jasienowski
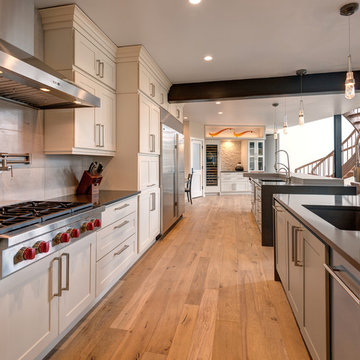
Transitional galley open plan kitchen in Denver with a double-bowl sink, shaker cabinets, white cabinets, quartz benchtops, beige splashback, stone tile splashback, stainless steel appliances, medium hardwood floors, multiple islands and brown floor.
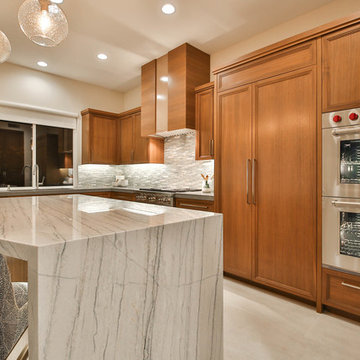
Trent Teigen
Photo of a mid-sized transitional u-shaped open plan kitchen in Other with a double-bowl sink, recessed-panel cabinets, quartzite benchtops, blue splashback, mosaic tile splashback, stainless steel appliances, porcelain floors, with island, beige floor and medium wood cabinets.
Photo of a mid-sized transitional u-shaped open plan kitchen in Other with a double-bowl sink, recessed-panel cabinets, quartzite benchtops, blue splashback, mosaic tile splashback, stainless steel appliances, porcelain floors, with island, beige floor and medium wood cabinets.
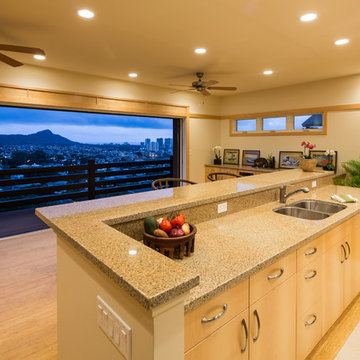
Brad Peebles
Small asian single-wall separate kitchen in Hawaii with a double-bowl sink, light wood cabinets, granite benchtops, stainless steel appliances and no island.
Small asian single-wall separate kitchen in Hawaii with a double-bowl sink, light wood cabinets, granite benchtops, stainless steel appliances and no island.
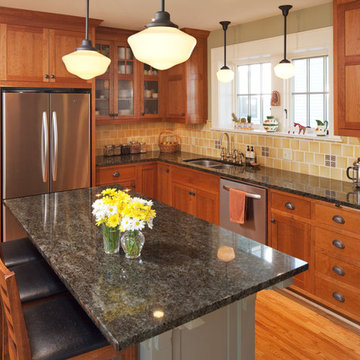
Photo of a traditional l-shaped kitchen in Minneapolis with a double-bowl sink, shaker cabinets, medium wood cabinets, yellow splashback and stainless steel appliances.
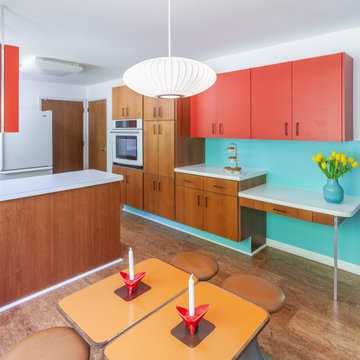
Inspiration for a mid-sized midcentury u-shaped kitchen in Detroit with a double-bowl sink, flat-panel cabinets, medium wood cabinets, laminate benchtops, white splashback, ceramic splashback, white appliances, cork floors, a peninsula, brown floor and white benchtop.
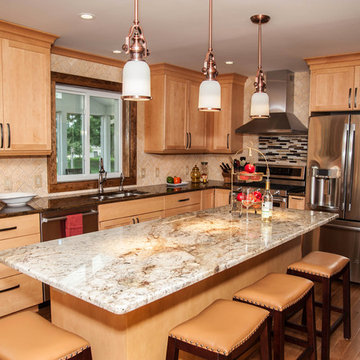
Larry Bailey
This is an example of a mid-sized transitional l-shaped kitchen pantry in New York with a double-bowl sink, shaker cabinets, light wood cabinets, granite benchtops, beige splashback, stone tile splashback, stainless steel appliances, dark hardwood floors and with island.
This is an example of a mid-sized transitional l-shaped kitchen pantry in New York with a double-bowl sink, shaker cabinets, light wood cabinets, granite benchtops, beige splashback, stone tile splashback, stainless steel appliances, dark hardwood floors and with island.
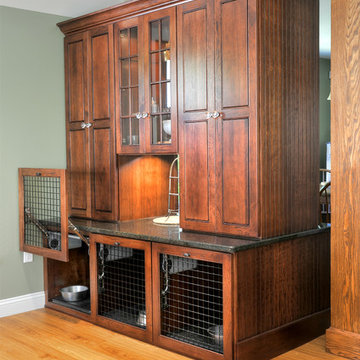
Design ideas for a mid-sized traditional u-shaped eat-in kitchen in Boston with glass-front cabinets, a double-bowl sink, brown cabinets, laminate benchtops, brown splashback, metal splashback, white appliances, medium hardwood floors, no island and brown floor.
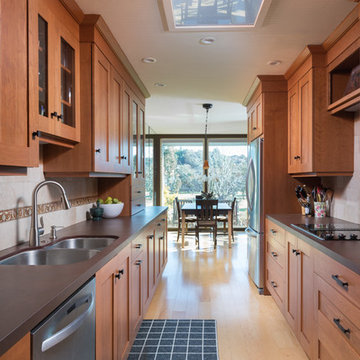
Transitional galley eat-in kitchen in San Francisco with a double-bowl sink, shaker cabinets, multi-coloured splashback, light hardwood floors, no island, beige floor, brown benchtop and medium wood cabinets.
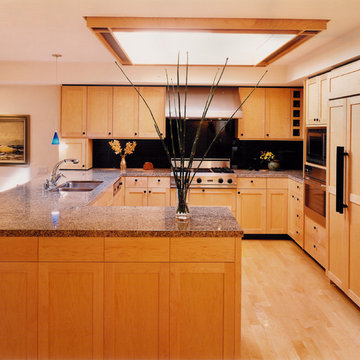
remodeled kitchen with granite counters and solid surface backsplash
Large contemporary u-shaped eat-in kitchen in San Francisco with a double-bowl sink, shaker cabinets, light wood cabinets, granite benchtops, black splashback, stainless steel appliances, light hardwood floors, a peninsula, stone slab splashback, yellow floor and brown benchtop.
Large contemporary u-shaped eat-in kitchen in San Francisco with a double-bowl sink, shaker cabinets, light wood cabinets, granite benchtops, black splashback, stainless steel appliances, light hardwood floors, a peninsula, stone slab splashback, yellow floor and brown benchtop.
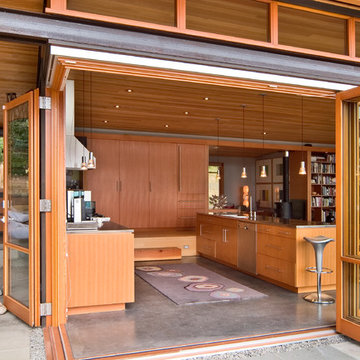
Photographer: Michael Skott
This is an example of a small modern single-wall open plan kitchen in Seattle with a double-bowl sink, flat-panel cabinets, medium wood cabinets, stainless steel benchtops, stainless steel appliances, concrete floors and with island.
This is an example of a small modern single-wall open plan kitchen in Seattle with a double-bowl sink, flat-panel cabinets, medium wood cabinets, stainless steel benchtops, stainless steel appliances, concrete floors and with island.
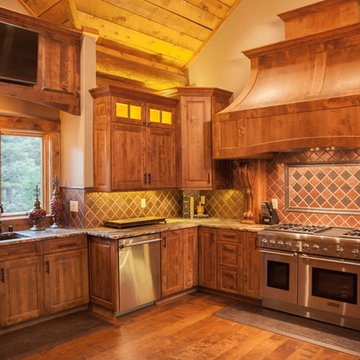
Photo of a mid-sized country u-shaped separate kitchen in Albuquerque with a double-bowl sink, shaker cabinets, medium wood cabinets, granite benchtops, multi-coloured splashback, ceramic splashback, stainless steel appliances, dark hardwood floors, a peninsula and brown floor.
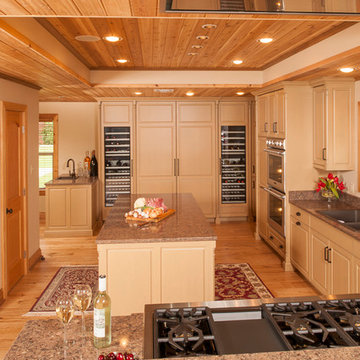
Steven Paul Whitsitt
Design ideas for a large transitional u-shaped eat-in kitchen in New Orleans with a double-bowl sink, granite benchtops, stainless steel appliances, light hardwood floors, with island, raised-panel cabinets and beige cabinets.
Design ideas for a large transitional u-shaped eat-in kitchen in New Orleans with a double-bowl sink, granite benchtops, stainless steel appliances, light hardwood floors, with island, raised-panel cabinets and beige cabinets.
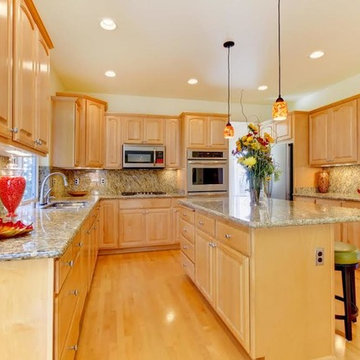
Inspiration for a mid-sized traditional u-shaped eat-in kitchen in Boston with a double-bowl sink, raised-panel cabinets, light wood cabinets, quartz benchtops, multi-coloured splashback, stone slab splashback, stainless steel appliances, light hardwood floors and with island.
Orange Kitchen with a Double-bowl Sink Design Ideas
1