Orange Kitchen with a Peninsula Design Ideas
Refine by:
Budget
Sort by:Popular Today
1 - 20 of 1,798 photos
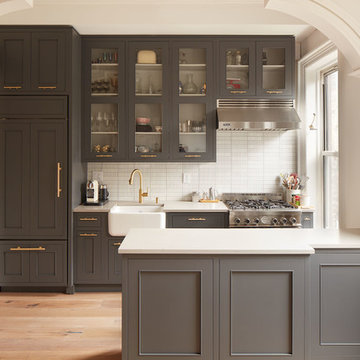
This is an example of a large transitional single-wall open plan kitchen in New York with a farmhouse sink, grey cabinets, white splashback, stainless steel appliances, a peninsula, quartz benchtops, matchstick tile splashback, light hardwood floors, beige floor and recessed-panel cabinets.
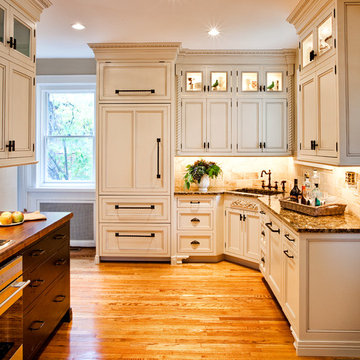
Denash Photography, Designed by Jenny Rausch
Kitchen view of angled corner granite undermount sink. Wood paneled refrigerator, wood flooring, island wood countertop, perimeter granite countertop, inset cabinetry, and decorative accents.

This is an example of a transitional u-shaped kitchen in Essex with a farmhouse sink, shaker cabinets, blue cabinets, a peninsula, grey floor and white benchtop.
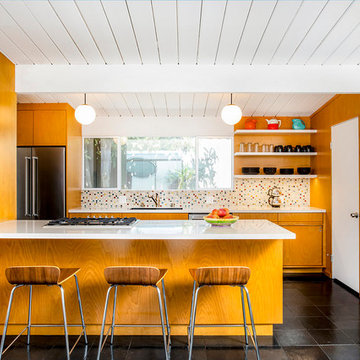
Inspiration for a mid-sized midcentury galley open plan kitchen in Los Angeles with an undermount sink, flat-panel cabinets, multi-coloured splashback, stainless steel appliances, a peninsula, black floor, white benchtop, medium wood cabinets, mosaic tile splashback, slate floors and quartz benchtops.
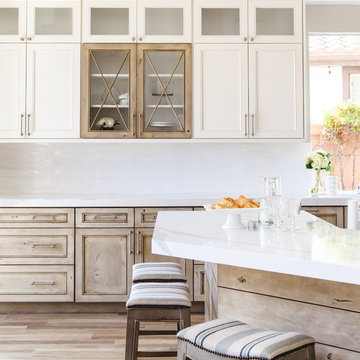
Inspiration for a mid-sized transitional open plan kitchen in San Diego with a farmhouse sink, shaker cabinets, white cabinets, quartzite benchtops, white splashback, stainless steel appliances, medium hardwood floors, a peninsula and brown floor.
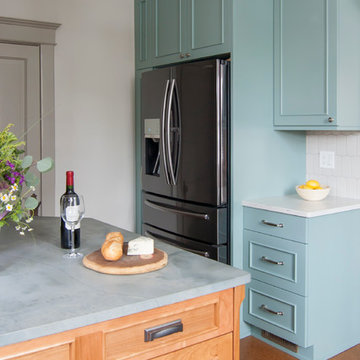
Cory Rodeheaver
Design ideas for a mid-sized country l-shaped separate kitchen in Chicago with an undermount sink, recessed-panel cabinets, green cabinets, quartz benchtops, grey splashback, porcelain splashback, stainless steel appliances, cork floors, a peninsula and brown floor.
Design ideas for a mid-sized country l-shaped separate kitchen in Chicago with an undermount sink, recessed-panel cabinets, green cabinets, quartz benchtops, grey splashback, porcelain splashback, stainless steel appliances, cork floors, a peninsula and brown floor.
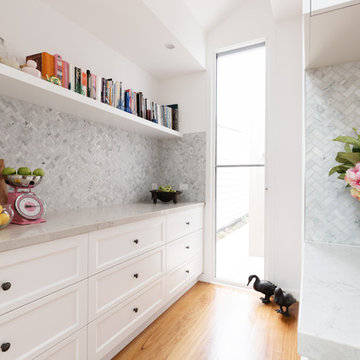
Photo of a mid-sized transitional eat-in kitchen in DC Metro with an undermount sink, recessed-panel cabinets, white cabinets, quartz benchtops, white splashback, marble splashback, stainless steel appliances, light hardwood floors, a peninsula, brown floor and white benchtop.
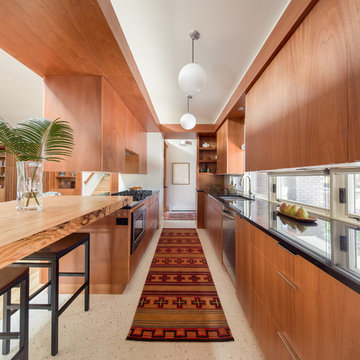
This Denver ranch house was a traditional, 8’ ceiling ranch home when I first met my clients. With the help of an architect and a builder with an eye for detail, we completely transformed it into a Mid-Century Modern fantasy.
Photos by sara yoder
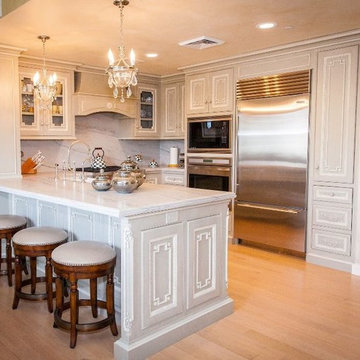
This luxury kitchen design in a Salt Lake penthouse features marble counters, bespoke woodwork, custom kitchen cabinets, a marble back splash, high end furniture, custom interior lighting, and fine accessories. Interior designer Susan Spath of Kern & Co.
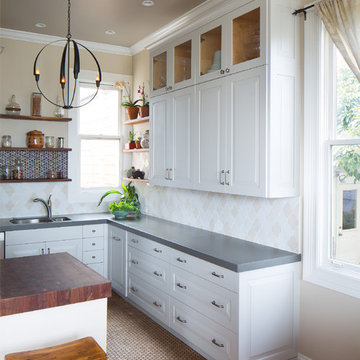
Modern farmhouse kitchen design and remodel for a traditional San Francisco home include simple organic shapes, light colors, and clean details. Our farmhouse style incorporates walnut end-grain butcher block, floating walnut shelving, vintage Wolf range, and curvaceous handmade ceramic tile. Contemporary kitchen elements modernize the farmhouse style with stainless steel appliances, quartz countertop, and cork flooring.
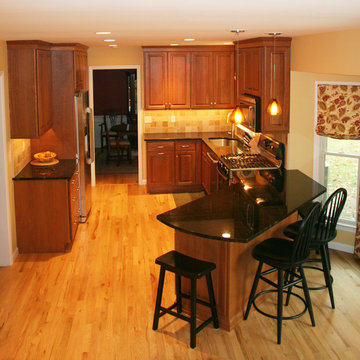
A&E Construction
Large traditional l-shaped eat-in kitchen in Philadelphia with an undermount sink, raised-panel cabinets, medium wood cabinets, granite benchtops, beige splashback, stone tile splashback, stainless steel appliances, medium hardwood floors and a peninsula.
Large traditional l-shaped eat-in kitchen in Philadelphia with an undermount sink, raised-panel cabinets, medium wood cabinets, granite benchtops, beige splashback, stone tile splashback, stainless steel appliances, medium hardwood floors and a peninsula.
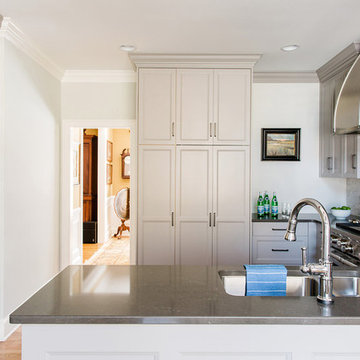
Rustic White Photography
Inspiration for a mid-sized transitional u-shaped kitchen in Atlanta with an undermount sink, recessed-panel cabinets, grey cabinets, quartz benchtops, white splashback, stone tile splashback, stainless steel appliances, medium hardwood floors and a peninsula.
Inspiration for a mid-sized transitional u-shaped kitchen in Atlanta with an undermount sink, recessed-panel cabinets, grey cabinets, quartz benchtops, white splashback, stone tile splashback, stainless steel appliances, medium hardwood floors and a peninsula.
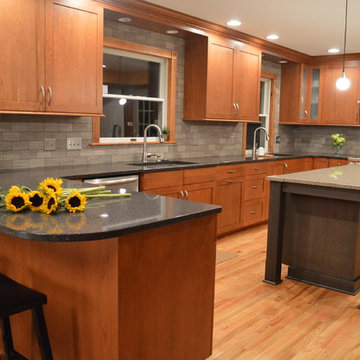
Studio 76 Kitchens and Grabill Cabinet Co.
Inspiration for a mid-sized transitional u-shaped eat-in kitchen in Cleveland with an undermount sink, recessed-panel cabinets, medium wood cabinets, quartz benchtops, grey splashback, stone tile splashback, stainless steel appliances, light hardwood floors, a peninsula and brown floor.
Inspiration for a mid-sized transitional u-shaped eat-in kitchen in Cleveland with an undermount sink, recessed-panel cabinets, medium wood cabinets, quartz benchtops, grey splashback, stone tile splashback, stainless steel appliances, light hardwood floors, a peninsula and brown floor.

Inspired by their years in Japan and California and their Scandinavian heritage, we updated this 1938 home with a earthy palette and clean lines.
Rift-cut white oak cabinetry, white quartz counters and a soft green tile backsplash are balanced with details that reference the home's history.
Classic light fixtures soften the modern elements.
We created a new arched opening to the living room and removed the trim around other doorways to enlarge them and mimic original arched openings.
Removing an entry closet and breakfast nook opened up the overall footprint and allowed for a functional work zone that includes great counter space on either side of the range, when they had none before.
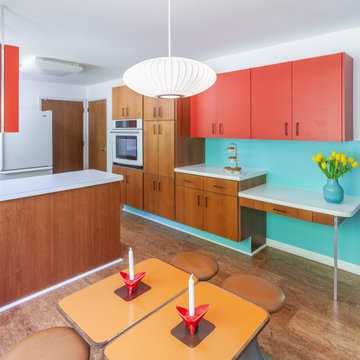
Inspiration for a mid-sized midcentury u-shaped kitchen in Detroit with a double-bowl sink, flat-panel cabinets, medium wood cabinets, laminate benchtops, white splashback, ceramic splashback, white appliances, cork floors, a peninsula, brown floor and white benchtop.
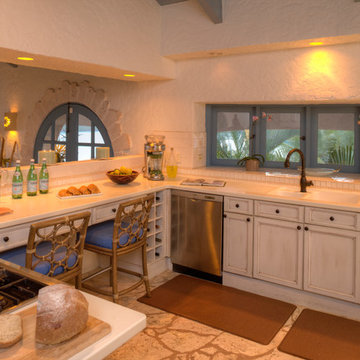
Design ideas for a tropical u-shaped kitchen in Miami with a triple-bowl sink, recessed-panel cabinets, white cabinets, quartzite benchtops, white splashback, a peninsula and beige floor.
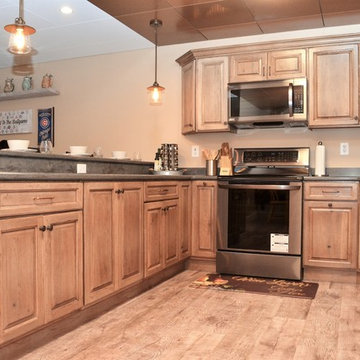
Cabinet Brand: Haas Signature Collection
Wood Species: Rustic Hickory
Cabinet Finish: Cottage (Finish Discontinued)
Door Style: Estate Square
Countertops: Corian, Double Radius edge, Coved backsplash, Lava Rock color
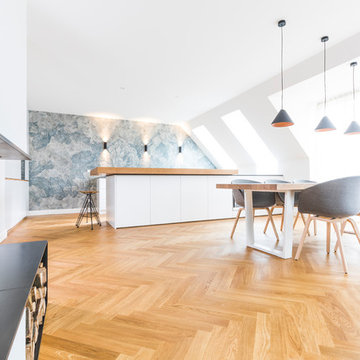
Design ideas for a large scandinavian l-shaped eat-in kitchen in Munich with flat-panel cabinets, white cabinets, multi-coloured splashback, medium hardwood floors, a peninsula and brown floor.
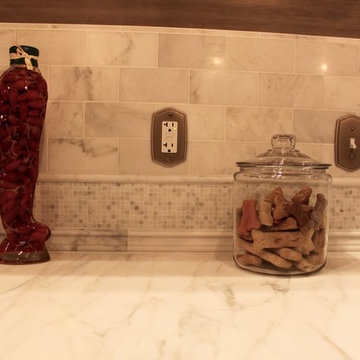
Photo of a large traditional u-shaped open plan kitchen in Other with a farmhouse sink, recessed-panel cabinets, grey cabinets, marble benchtops, white splashback, stone tile splashback, stainless steel appliances, medium hardwood floors and a peninsula.
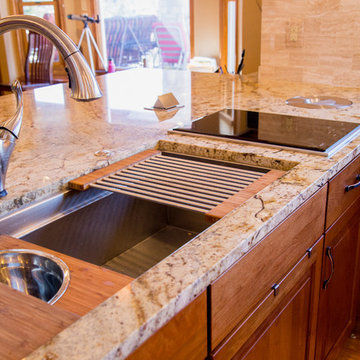
A close up view of the Galley Sink with Bamboo accessories Pure Lee Photography
Design ideas for an expansive transitional u-shaped open plan kitchen in Denver with an undermount sink, raised-panel cabinets, brown cabinets, granite benchtops, beige splashback, stone tile splashback, stainless steel appliances and a peninsula.
Design ideas for an expansive transitional u-shaped open plan kitchen in Denver with an undermount sink, raised-panel cabinets, brown cabinets, granite benchtops, beige splashback, stone tile splashback, stainless steel appliances and a peninsula.
Orange Kitchen with a Peninsula Design Ideas
1