Orange Kitchen with an Integrated Sink Design Ideas
Refine by:
Budget
Sort by:Popular Today
101 - 120 of 443 photos
Item 1 of 3
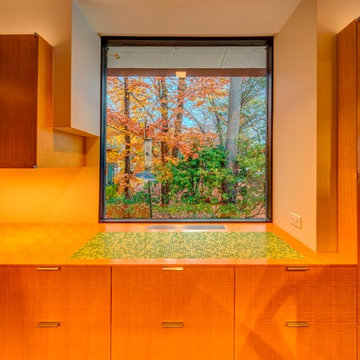
Cathedral ceilings and seamless cabinetry complement this kitchen’s river view
The low ceilings in this ’70s contemporary were a nagging issue for the 6-foot-8 homeowner. Plus, drab interiors failed to do justice to the home’s Connecticut River view.
By raising ceilings and removing non-load-bearing partitions, architect Christopher Arelt was able to create a cathedral-within-a-cathedral structure in the kitchen, dining and living area. Decorative mahogany rafters open the space’s height, introduce a warmer palette and create a welcoming framework for light.
The homeowner, a Frank Lloyd Wright fan, wanted to emulate the famed architect’s use of reddish-brown concrete floors, and the result further warmed the interior. “Concrete has a connotation of cold and industrial but can be just the opposite,” explains Arelt.
Clunky European hardware was replaced by hidden pivot hinges, and outside cabinet corners were mitered so there is no evidence of a drawer or door from any angle.
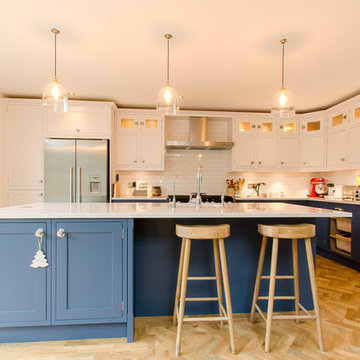
David Renard
This is an example of a large country l-shaped eat-in kitchen in Kent with an integrated sink, shaker cabinets, blue cabinets, quartzite benchtops, subway tile splashback, coloured appliances, medium hardwood floors and with island.
This is an example of a large country l-shaped eat-in kitchen in Kent with an integrated sink, shaker cabinets, blue cabinets, quartzite benchtops, subway tile splashback, coloured appliances, medium hardwood floors and with island.
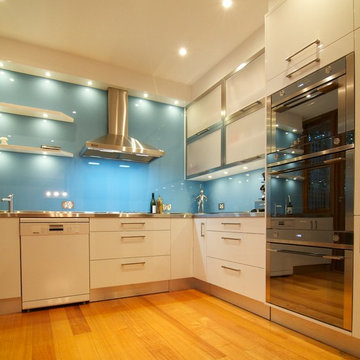
The client's love of sky blue was stunningly incorporated into the design of both their kitchen and bathroom. In the kitchen, the wide use of stainless steel and white keep the mood uplifted and makes for a very practical surface. The glass cabinets mimic clouds, and there is ample lighting to further enhance the effect in this almost windowless kitchen. Triple ovens, built-in sink with Zip tap, integrated fridge and dishwasher, walk-in pantry and clever breakfast bar area, are just some of the features in this kitchen.
The bathroom's crisp, blue and white colour scheme is refreshingly lovely and practical. The use of contrasting timber warms the space and echoes the burnished brown tones in the mosaics. The freestanding bath creates a beautiful center piece and the frameless shower whilst spacious, does not crowd the room. Well-chosen tapware and fittings make for a very personlised look.
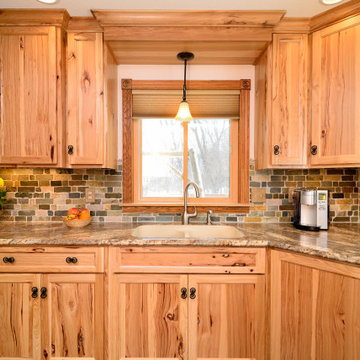
Counter tops are actually Formica brand laminate, not granite, Surprise!.
Inspiration for a large country u-shaped eat-in kitchen in Minneapolis with an integrated sink, shaker cabinets, light wood cabinets, laminate benchtops, green splashback, stone tile splashback, white appliances, laminate floors, brown floor and multi-coloured benchtop.
Inspiration for a large country u-shaped eat-in kitchen in Minneapolis with an integrated sink, shaker cabinets, light wood cabinets, laminate benchtops, green splashback, stone tile splashback, white appliances, laminate floors, brown floor and multi-coloured benchtop.
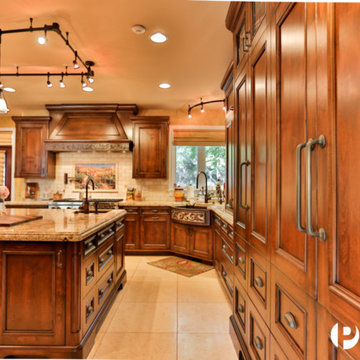
Matt Goff
This is an example of a large traditional l-shaped eat-in kitchen in Salt Lake City with an integrated sink, recessed-panel cabinets, medium wood cabinets, granite benchtops, beige splashback, stone tile splashback, panelled appliances, travertine floors and with island.
This is an example of a large traditional l-shaped eat-in kitchen in Salt Lake City with an integrated sink, recessed-panel cabinets, medium wood cabinets, granite benchtops, beige splashback, stone tile splashback, panelled appliances, travertine floors and with island.
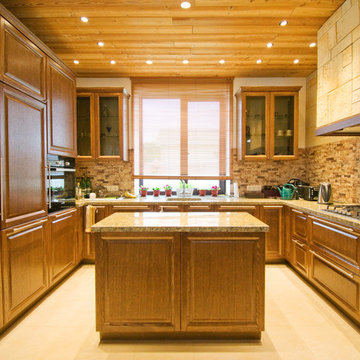
Реутов Дмитрий
Кухня объединенная с гостиной в стиле Шале
Large country u-shaped open plan kitchen in Moscow with an integrated sink, recessed-panel cabinets, dark wood cabinets, quartzite benchtops, multi-coloured splashback, stone slab splashback, black appliances, porcelain floors, with island, beige floor and multi-coloured benchtop.
Large country u-shaped open plan kitchen in Moscow with an integrated sink, recessed-panel cabinets, dark wood cabinets, quartzite benchtops, multi-coloured splashback, stone slab splashback, black appliances, porcelain floors, with island, beige floor and multi-coloured benchtop.
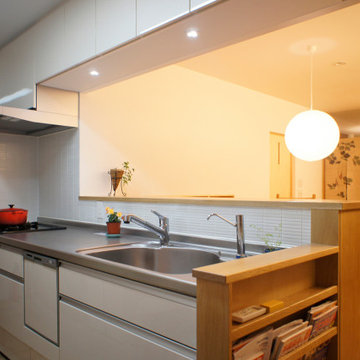
キッチンは西端に設置し、1階全てが見渡せるようにしました。
Photo of a mid-sized asian single-wall open plan kitchen in Kyoto with an integrated sink, white cabinets, stainless steel benchtops and light hardwood floors.
Photo of a mid-sized asian single-wall open plan kitchen in Kyoto with an integrated sink, white cabinets, stainless steel benchtops and light hardwood floors.
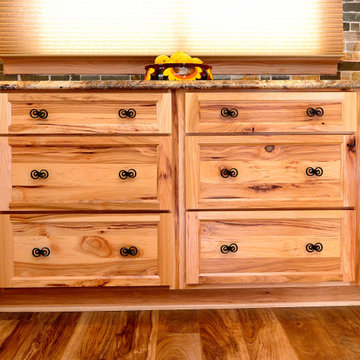
Drawers are becoming more popular as they are more efficient storage spaces for smaller items than adjustable shelves.
Photo of a large country u-shaped eat-in kitchen in Minneapolis with an integrated sink, shaker cabinets, light wood cabinets, laminate benchtops, green splashback, stone tile splashback, white appliances, laminate floors, brown floor and multi-coloured benchtop.
Photo of a large country u-shaped eat-in kitchen in Minneapolis with an integrated sink, shaker cabinets, light wood cabinets, laminate benchtops, green splashback, stone tile splashback, white appliances, laminate floors, brown floor and multi-coloured benchtop.
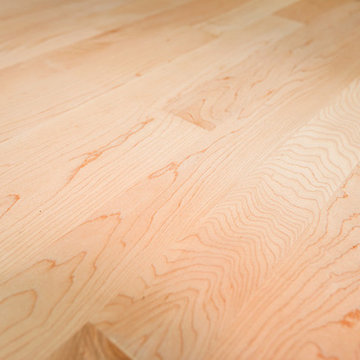
http://www.whistlephotography.com/
This is an example of a large contemporary l-shaped eat-in kitchen in San Francisco with an integrated sink, quartz benchtops, stainless steel appliances, shaker cabinets, black cabinets, light hardwood floors and with island.
This is an example of a large contemporary l-shaped eat-in kitchen in San Francisco with an integrated sink, quartz benchtops, stainless steel appliances, shaker cabinets, black cabinets, light hardwood floors and with island.
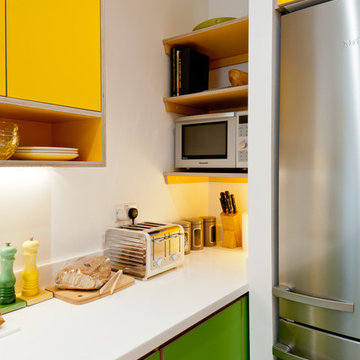
This is a very colourful kitchen in a fairly small space. It is designed to fit all appliances necessary, it even has a dishwasher and washing machine. The worktops are corian and the tap is from the 1810 company.
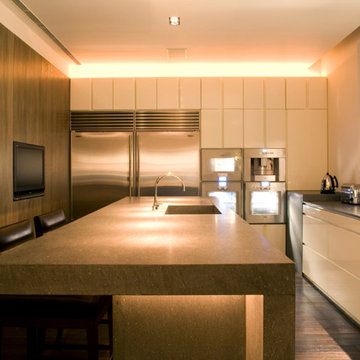
Architecture by PTP Architects; Project Management and Interior Design by Finchatton; Lighting Design by Sally Storey at Lighting Design International; Works by Boldfort
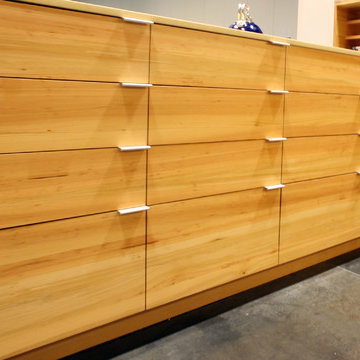
The cabinets are made of reclaimed clear Douglas fir. No doors, only drawers for ease of use.
Photos by Sustainable Sedona
Expansive contemporary l-shaped open plan kitchen in Phoenix with an integrated sink, flat-panel cabinets, light wood cabinets, solid surface benchtops, stainless steel appliances, concrete floors and with island.
Expansive contemporary l-shaped open plan kitchen in Phoenix with an integrated sink, flat-panel cabinets, light wood cabinets, solid surface benchtops, stainless steel appliances, concrete floors and with island.
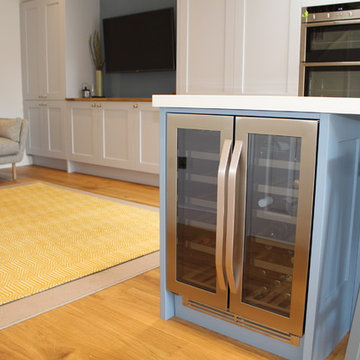
Design ideas for a mid-sized contemporary kitchen in London with an integrated sink, shaker cabinets, grey cabinets, solid surface benchtops, white splashback, stainless steel appliances, light hardwood floors and with island.
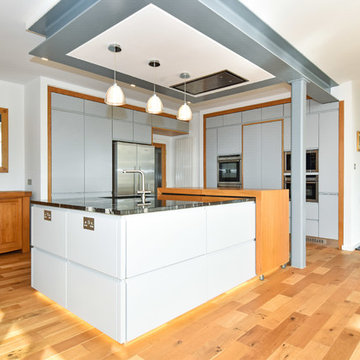
alan smyth
Inspiration for a large modern l-shaped open plan kitchen in Other with an integrated sink, flat-panel cabinets, grey cabinets, granite benchtops, stainless steel appliances, light hardwood floors and with island.
Inspiration for a large modern l-shaped open plan kitchen in Other with an integrated sink, flat-panel cabinets, grey cabinets, granite benchtops, stainless steel appliances, light hardwood floors and with island.
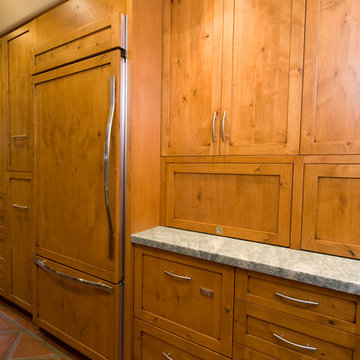
Custom-covered kitchen appliances and drawer pullouts. © Holly Lepere
This is an example of an eclectic galley separate kitchen in Santa Barbara with an integrated sink, shaker cabinets, medium wood cabinets, granite benchtops, green splashback, stone tile splashback, panelled appliances, terra-cotta floors and no island.
This is an example of an eclectic galley separate kitchen in Santa Barbara with an integrated sink, shaker cabinets, medium wood cabinets, granite benchtops, green splashback, stone tile splashback, panelled appliances, terra-cotta floors and no island.
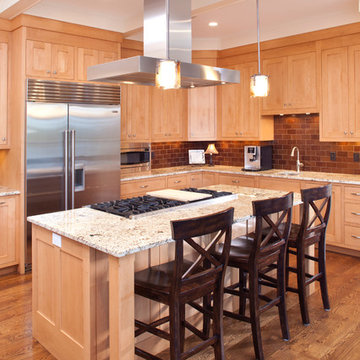
This is an example of a mid-sized l-shaped eat-in kitchen in Minneapolis with an integrated sink, beaded inset cabinets, light wood cabinets, granite benchtops, brown splashback, ceramic splashback, medium hardwood floors and with island.
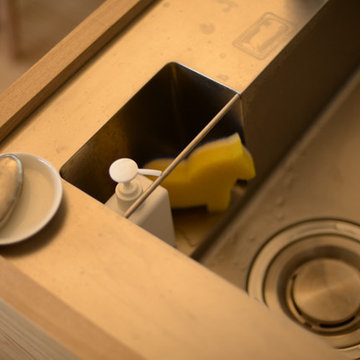
Design ideas for a scandinavian galley open plan kitchen in Other with an integrated sink, flat-panel cabinets, brown cabinets, stainless steel benchtops, ceramic splashback, stainless steel appliances, medium hardwood floors, with island, brown floor and grey benchtop.
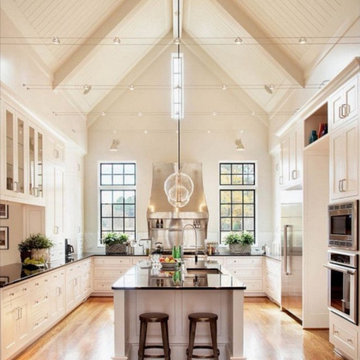
Ein altes Bauernhaus wurde komplett entkernt und von Grund auf neu geplant.
Bei der Küche als Herzstück und Mittelpunkt der gesamten Wohnung haben wir uns für eine sehr großzügige Lösung entschieden.
Um dem gesamten Raum einen imposanten Eindruck zu verleihen, haben wir in diesem Bereich auf die Zwischendecken bewusst verzichtet .
Eine typische Landhaus-Küche in weißer Kassetten-Optik aus massivem Eichenholz hergestellt, füllt in seiner U-Form den ganzen Raum aus. Ergänzt wird die Küche mit einer großen Kochinsel in der Raummitte mit integriertem kleinen Frühstücks- oder Espresso-Platz.
Diese Küche bietet großzügige Arbeitsflächen sowie genügend Stauraum und verfügt über alle technischen Raffinessen und Ausstattungen die man sich nur wünschen kann.
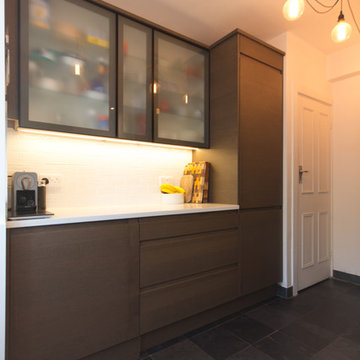
David Aldrich Designs Photography
Design ideas for a small contemporary u-shaped separate kitchen in London with an integrated sink, glass-front cabinets, brown cabinets, quartzite benchtops, white splashback, ceramic splashback, stainless steel appliances, slate floors and no island.
Design ideas for a small contemporary u-shaped separate kitchen in London with an integrated sink, glass-front cabinets, brown cabinets, quartzite benchtops, white splashback, ceramic splashback, stainless steel appliances, slate floors and no island.
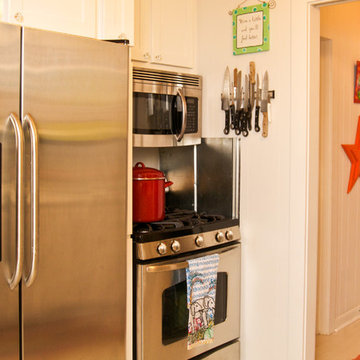
Kitchen range, microwave and refrigerator
Inspiration for a small traditional galley separate kitchen in Atlanta with an integrated sink, shaker cabinets, white cabinets, granite benchtops, white splashback, metal splashback, stainless steel appliances and painted wood floors.
Inspiration for a small traditional galley separate kitchen in Atlanta with an integrated sink, shaker cabinets, white cabinets, granite benchtops, white splashback, metal splashback, stainless steel appliances and painted wood floors.
Orange Kitchen with an Integrated Sink Design Ideas
6