All Ceiling Designs Orange Kitchen Design Ideas
Refine by:
Budget
Sort by:Popular Today
1 - 20 of 466 photos

Custom IKEA Kitchem Remodel by John Webb Construction using Dendra Doors Modern Slab Profile in VG Doug Fir veneer finish.
Inspiration for a mid-sized contemporary eat-in kitchen in Portland with an undermount sink, flat-panel cabinets, light wood cabinets, with island, black splashback, ceramic splashback, stainless steel appliances, beige floor, black benchtop and vaulted.
Inspiration for a mid-sized contemporary eat-in kitchen in Portland with an undermount sink, flat-panel cabinets, light wood cabinets, with island, black splashback, ceramic splashback, stainless steel appliances, beige floor, black benchtop and vaulted.
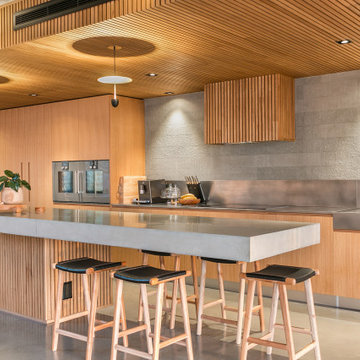
Expansive industrial l-shaped open plan kitchen in Perth with a single-bowl sink, solid surface benchtops, grey splashback, matchstick tile splashback, stainless steel appliances, ceramic floors, grey floor, grey benchtop, flat-panel cabinets, light wood cabinets, with island and wood.
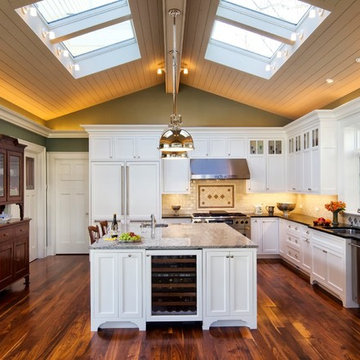
Beautiful sparkling, new kitchen with painted white cabinets, granite and soapstone counters. This kitchen was designed by Cathy Knight of Knight Architects LLC and the contractor for the project was Pinneo Construction. The kitchen features Sub-Zero, GE Monogram, and Thermador products. This homeowner wanted extra refrigerator space and less freezer, so used an all refrigerator on the left side next to a refrigerator/freezer that are both seamlessly integrated. It also features other appliances integrated into the cabinetry, like the Sub-Zero Wine Storage. The appliances were supplied by Mrs. G TV & Appliances.
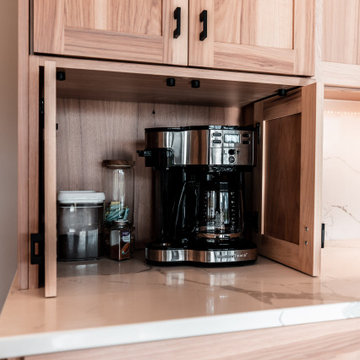
Open & airy kitchen exudes contemporary styling with warm, natural woods. Light, blond hickory cabinets make the room. Top of the line appliances & all the amenities, will bring joy to every chef. Decorative wine area, beverage fridge, ice maker & stemware display will lure you in for a drink. But don't miss the wrap-around cabinetry feature that surprises everyone.
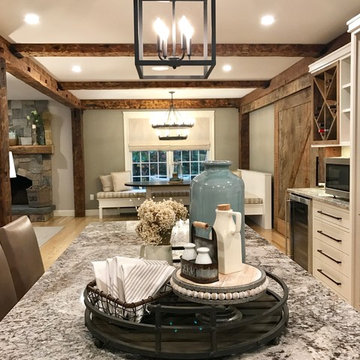
Photo by The Good Home
Inspiration for a large country l-shaped eat-in kitchen in Portland Maine with a farmhouse sink, shaker cabinets, white cabinets, granite benchtops, grey splashback, subway tile splashback, stainless steel appliances, light hardwood floors, with island, multi-coloured benchtop and exposed beam.
Inspiration for a large country l-shaped eat-in kitchen in Portland Maine with a farmhouse sink, shaker cabinets, white cabinets, granite benchtops, grey splashback, subway tile splashback, stainless steel appliances, light hardwood floors, with island, multi-coloured benchtop and exposed beam.

Inspiration for a mid-sized scandinavian l-shaped open plan kitchen in Berlin with a drop-in sink, green cabinets, wood benchtops, timber splashback, black appliances, cement tiles, grey floor, wood, flat-panel cabinets and no island.
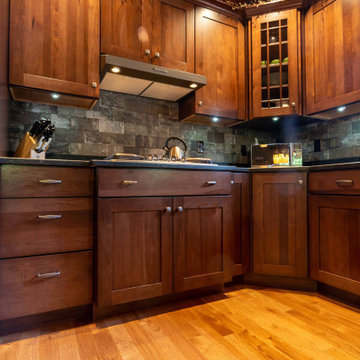
This Adirondack inspired kitchen designed by Curtis Lumber Company features cabinetry from Merillat Masterpiece with a Montesano Door Style in Hickory Kaffe. Photos property of Curtis Lumber Company.
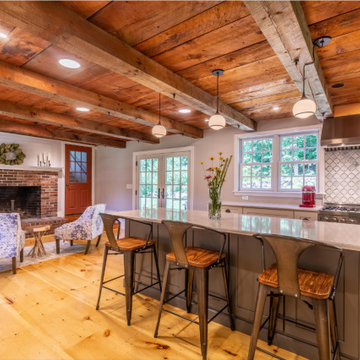
Wide Eastern White Pine looks fantastic in this bright, airy New Hampshire residence. Varied 9″ – 15″ widths and up to 16′ lengths!
Flooring: Premium Eastern White Pine Flooring in mixed widths
Finish: Vermont Plank Flooring Woodstock Finish
Construction by Tebou Carpentry & Woodworking
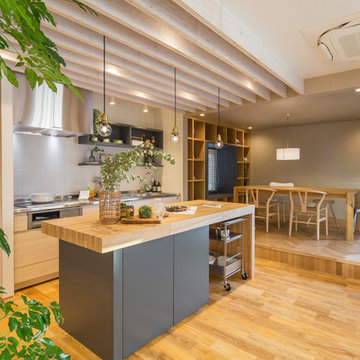
Photo of a contemporary single-wall eat-in kitchen in Nagoya with flat-panel cabinets, grey cabinets, stainless steel benchtops, grey splashback, light hardwood floors, with island and brown floor.
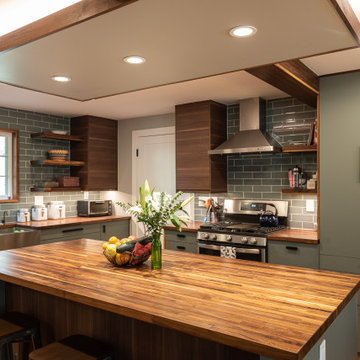
Photo of a mid-sized transitional u-shaped eat-in kitchen in Denver with a farmhouse sink, flat-panel cabinets, green cabinets, wood benchtops, green splashback, glass tile splashback, coloured appliances, medium hardwood floors, with island, brown floor, brown benchtop and exposed beam.

Midcentury galley kitchen in Aarhus with flat-panel cabinets, green cabinets, with island, beige floor, black benchtop and wood.
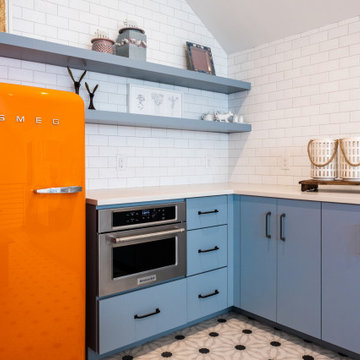
This is an example of a mid-sized eclectic l-shaped open plan kitchen in Austin with a farmhouse sink, flat-panel cabinets, blue cabinets, quartzite benchtops, white splashback, subway tile splashback, stainless steel appliances, cement tiles, multi-coloured floor, white benchtop and vaulted.
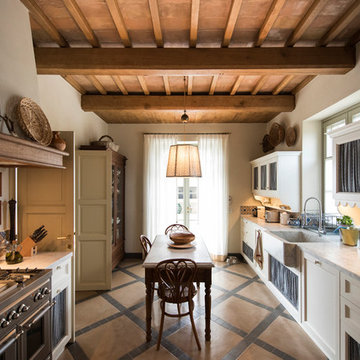
Small country galley eat-in kitchen in Other with a farmhouse sink, recessed-panel cabinets, white cabinets, multi-coloured splashback, stainless steel appliances, marble benchtops, ceramic splashback, terra-cotta floors, no island, multi-coloured floor, exposed beam and beige benchtop.
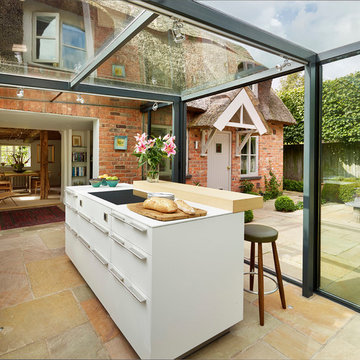
Kitchen Architecture
Inspiration for a contemporary single-wall kitchen in Manchester with flat-panel cabinets, white cabinets and with island.
Inspiration for a contemporary single-wall kitchen in Manchester with flat-panel cabinets, white cabinets and with island.

Inspiration for a mid-sized contemporary u-shaped open plan kitchen in Cornwall with pink splashback, glass sheet splashback, light hardwood floors, an undermount sink, flat-panel cabinets, grey cabinets, a peninsula, grey floor, white benchtop and vaulted.
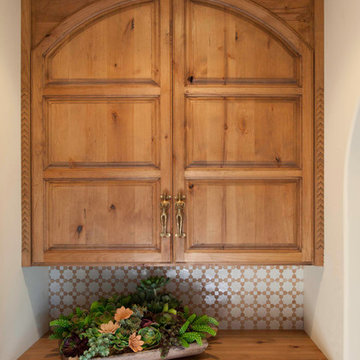
Custom carved wood cabinetry with custom brass Inca handles and Moroccan tile
Photo of a mid-sized country kitchen pantry in San Diego with recessed-panel cabinets, medium wood cabinets, wood benchtops, beige splashback, terra-cotta splashback, terra-cotta floors, beige floor, brown benchtop and exposed beam.
Photo of a mid-sized country kitchen pantry in San Diego with recessed-panel cabinets, medium wood cabinets, wood benchtops, beige splashback, terra-cotta splashback, terra-cotta floors, beige floor, brown benchtop and exposed beam.

Designed by Pico Studios, this home in the St. Andrews neighbourhood of Calgary is a wonderful example of a modern Scandinavian farmhouse.
Photo of a contemporary galley open plan kitchen in Calgary with an undermount sink, flat-panel cabinets, medium wood cabinets, quartz benchtops, green splashback, porcelain splashback, stainless steel appliances, light hardwood floors, with island, beige floor, black benchtop and vaulted.
Photo of a contemporary galley open plan kitchen in Calgary with an undermount sink, flat-panel cabinets, medium wood cabinets, quartz benchtops, green splashback, porcelain splashback, stainless steel appliances, light hardwood floors, with island, beige floor, black benchtop and vaulted.
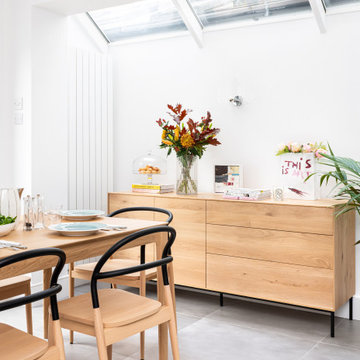
Photo credit Veronica Rodriguez Interior Photography
Inspiration for a large contemporary u-shaped eat-in kitchen in London with an integrated sink, flat-panel cabinets, black cabinets, solid surface benchtops, white splashback, marble splashback, panelled appliances, ceramic floors, with island, beige floor, white benchtop and coffered.
Inspiration for a large contemporary u-shaped eat-in kitchen in London with an integrated sink, flat-panel cabinets, black cabinets, solid surface benchtops, white splashback, marble splashback, panelled appliances, ceramic floors, with island, beige floor, white benchtop and coffered.
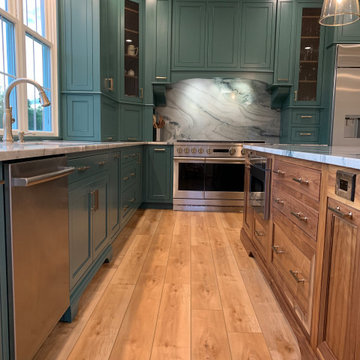
Once a family room, this area was converted into a breathtaking kitchen. Features include custom maple cabinetry, quartzite countertops, a large island, sliding barn door for a walk in pantry, bench and shelf in the mud room area, all crafted from walnut.
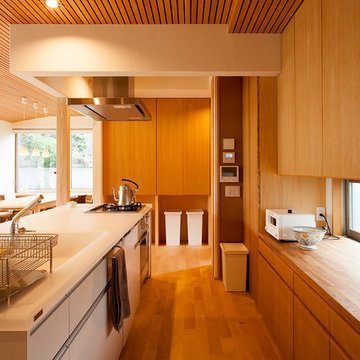
古い住まいは南側に、勤めのため日中誰もいない個室があり、キッチンは日の射さない北側に、茶の間は西日射す北西の角にありました。そこで個室を移し、南側窓を大きくとり開放的にし、居間食堂キッチンをワンルームにしました。
キッチンカウンターから居間のソファー越しに南の庭が見える対面式のセンターキッチンにしました。
奥様のお気に入りのガラストップのカウンターにし、洗面脱衣室のそばで、食堂、居間のソファー、テレビ、デッキ、庭、等全てが見渡せる、コントロールセンターのような位置にあります。
All Ceiling Designs Orange Kitchen Design Ideas
1