Orange Kitchen with Beige Cabinets Design Ideas
Refine by:
Budget
Sort by:Popular Today
141 - 160 of 524 photos
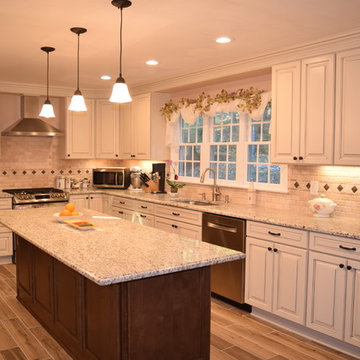
This Kitchen was designed with Waypoint Living Spaces.
Design ideas for a large l-shaped eat-in kitchen in New York with a single-bowl sink, raised-panel cabinets, beige cabinets, quartz benchtops, beige splashback, marble splashback, stainless steel appliances, porcelain floors, with island and brown floor.
Design ideas for a large l-shaped eat-in kitchen in New York with a single-bowl sink, raised-panel cabinets, beige cabinets, quartz benchtops, beige splashback, marble splashback, stainless steel appliances, porcelain floors, with island and brown floor.
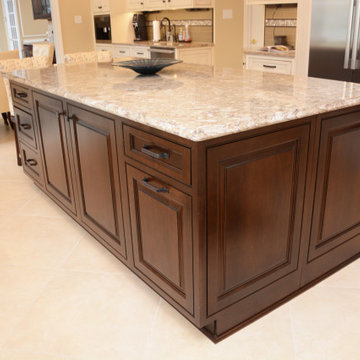
This kitchen features Cambria Nevern quartz countertops.
Inspiration for an expansive transitional u-shaped eat-in kitchen in DC Metro with a single-bowl sink, raised-panel cabinets, beige cabinets, quartz benchtops, brown splashback, stainless steel appliances, with island, white floor and beige benchtop.
Inspiration for an expansive transitional u-shaped eat-in kitchen in DC Metro with a single-bowl sink, raised-panel cabinets, beige cabinets, quartz benchtops, brown splashback, stainless steel appliances, with island, white floor and beige benchtop.
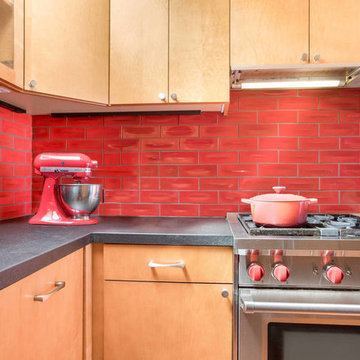
Inspiration for a mid-sized transitional u-shaped eat-in kitchen in San Francisco with a single-bowl sink, flat-panel cabinets, beige cabinets, red splashback, panelled appliances, no island, black benchtop and ceramic splashback.
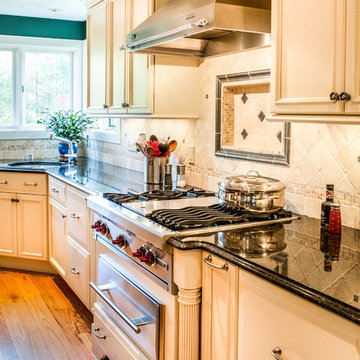
Carol Savage
Design ideas for a large traditional u-shaped eat-in kitchen in Boston with an undermount sink, flat-panel cabinets, beige cabinets, granite benchtops, beige splashback, metal splashback, panelled appliances, light hardwood floors and multiple islands.
Design ideas for a large traditional u-shaped eat-in kitchen in Boston with an undermount sink, flat-panel cabinets, beige cabinets, granite benchtops, beige splashback, metal splashback, panelled appliances, light hardwood floors and multiple islands.
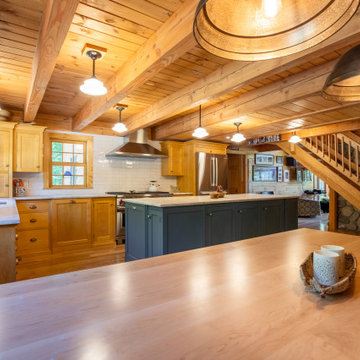
A high performance and sustainable mountain home. The kitchen and dining area is one big open space allowing for lots of countertop, a huge dining table (4.5’x7.5’) with booth seating, and big appliances for large family meals.
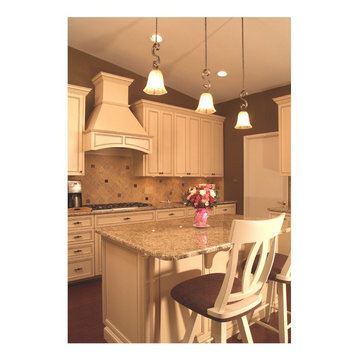
Traditional style white maple custom kitchen with medium tone granite countertops. The cabinets are maple wood with crystal white stain and glaze on recessed panel doors. Custom features include wood range hood with matching arched panels, wine holder and mail organizer as well as a custom-built island. http://kitchensaver.com/
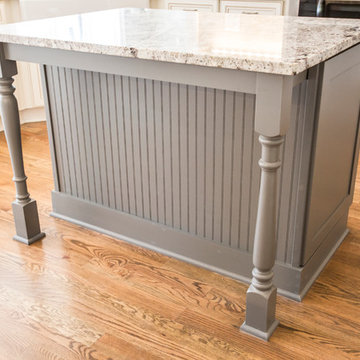
Forrest Smith www.dvphotovideo.com
Large transitional kitchen in Atlanta with a farmhouse sink, recessed-panel cabinets, beige cabinets, granite benchtops, beige splashback, subway tile splashback, stainless steel appliances, medium hardwood floors and with island.
Large transitional kitchen in Atlanta with a farmhouse sink, recessed-panel cabinets, beige cabinets, granite benchtops, beige splashback, subway tile splashback, stainless steel appliances, medium hardwood floors and with island.
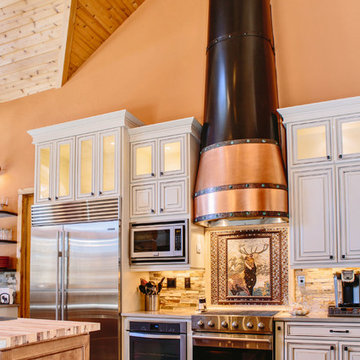
This project's final result exceeded even our vision for the space! This kitchen is part of a stunning traditional log home in Evergreen, CO. The original kitchen had some unique touches, but was dated and not a true reflection of our client. The existing kitchen felt dark despite an amazing amount of natural light, and the colors and textures of the cabinetry felt heavy and expired. The client wanted to keep with the traditional rustic aesthetic that is present throughout the rest of the home, but wanted a much brighter space and slightly more elegant appeal. Our scope included upgrades to just about everything: new semi-custom cabinetry, new quartz countertops, new paint, new light fixtures, new backsplash tile, and even a custom flue over the range. We kept the original flooring in tact, retained the original copper range hood, and maintained the same layout while optimizing light and function. The space is made brighter by a light cream primary cabinetry color, and additional feature lighting everywhere including in cabinets, under cabinets, and in toe kicks. The new kitchen island is made of knotty alder cabinetry and topped by Cambria quartz in Oakmoor. The dining table shares this same style of quartz and is surrounded by custom upholstered benches in Kravet's Cowhide suede. We introduced a new dramatic antler chandelier at the end of the island as well as Restoration Hardware accent lighting over the dining area and sconce lighting over the sink area open shelves. We utilized composite sinks in both the primary and bar locations, and accented these with farmhouse style bronze faucets. Stacked stone covers the backsplash, and a handmade elk mosaic adorns the space above the range for a custom look that is hard to ignore. We finished the space with a light copper paint color to add extra warmth and finished cabinetry with rustic bronze hardware. This project is breathtaking and we are so thrilled our client can enjoy this kitchen for many years to come!
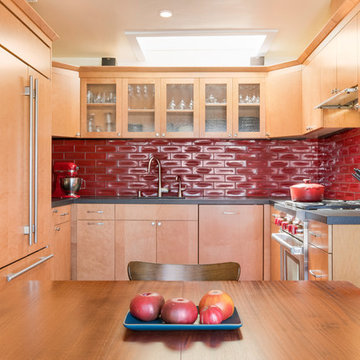
Mid-sized transitional u-shaped eat-in kitchen in San Francisco with a single-bowl sink, flat-panel cabinets, red splashback, panelled appliances, no island, black benchtop, beige cabinets and ceramic splashback.
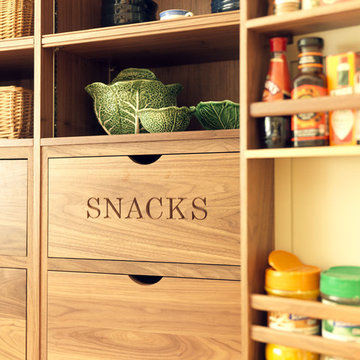
This traditionally styled kitchen was designed around the Aga, but the softly lit wine racks in walnut veneer add a contemporary touch. The floating walnut shelves balance the plasma tv screen, and this multi-functional space ensures this busy family spend time together.
The bespoke larder allows all pantry items to be gathered in one place, with special storage for bread and snacks. The appliance garage ensures all surfaces are cleared of clutter, and the useful pop-up socket is used for charging mobile phones and laptops.
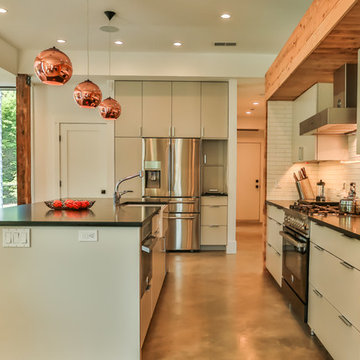
Dania Bagia Photography
In 2014, when new owners purchased one of the grand, 19th-century "summer cottages" that grace historic North Broadway in Saratoga Springs, Old Saratoga Restorations was already intimately acquainted with it.
Year after year, the previous owner had hired OSR to work on one carefully planned restoration project after another. What had not been dealt with in the previous restoration projects was the Eliza Doolittle of a garage tucked behind the stately home.
Under its dingy aluminum siding and electric bay door was a proper Victorian carriage house. The new family saw both the charm and potential of the building and asked OSR to turn the building into a single family home.
The project was granted an Adaptive Reuse Award in 2015 by the Saratoga Springs Historic Preservation Foundation for the project. Upon accepting the award, the owner said, “the house is similar to a geode, historic on the outside, but shiny and new on the inside.”
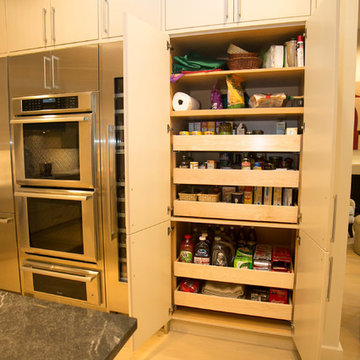
Eileen Casey
Design ideas for a mid-sized transitional l-shaped kitchen in New Orleans with an undermount sink, flat-panel cabinets, beige cabinets, multi-coloured splashback, mosaic tile splashback, stainless steel appliances, light hardwood floors and with island.
Design ideas for a mid-sized transitional l-shaped kitchen in New Orleans with an undermount sink, flat-panel cabinets, beige cabinets, multi-coloured splashback, mosaic tile splashback, stainless steel appliances, light hardwood floors and with island.
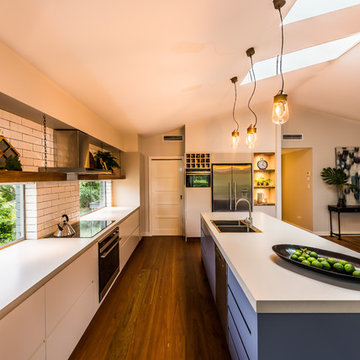
Keith McInnes Photography
Photo of a large contemporary u-shaped eat-in kitchen in Sydney with an undermount sink, flat-panel cabinets, beige cabinets, quartz benchtops, white splashback, subway tile splashback, stainless steel appliances, porcelain floors, with island and orange floor.
Photo of a large contemporary u-shaped eat-in kitchen in Sydney with an undermount sink, flat-panel cabinets, beige cabinets, quartz benchtops, white splashback, subway tile splashback, stainless steel appliances, porcelain floors, with island and orange floor.
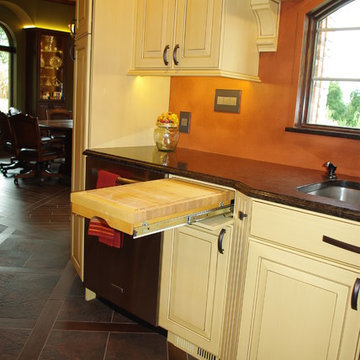
Large traditional u-shaped eat-in kitchen in St Louis with raised-panel cabinets, beige cabinets, granite benchtops, stainless steel appliances, dark hardwood floors and with island.
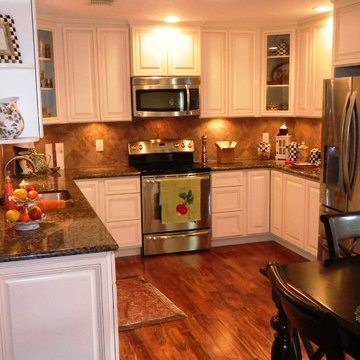
Lee B. Mash.
Design ideas for a mid-sized traditional u-shaped eat-in kitchen in Houston with an undermount sink, raised-panel cabinets, beige cabinets, granite benchtops, brown splashback, porcelain splashback, stainless steel appliances and medium hardwood floors.
Design ideas for a mid-sized traditional u-shaped eat-in kitchen in Houston with an undermount sink, raised-panel cabinets, beige cabinets, granite benchtops, brown splashback, porcelain splashback, stainless steel appliances and medium hardwood floors.
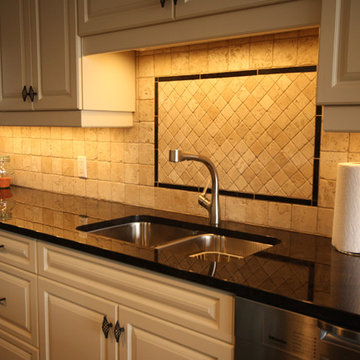
Detail by Design
Large traditional galley eat-in kitchen in Ottawa with a double-bowl sink, raised-panel cabinets, beige cabinets, granite benchtops, beige splashback, travertine splashback, stainless steel appliances, cork floors, with island, brown floor and brown benchtop.
Large traditional galley eat-in kitchen in Ottawa with a double-bowl sink, raised-panel cabinets, beige cabinets, granite benchtops, beige splashback, travertine splashback, stainless steel appliances, cork floors, with island, brown floor and brown benchtop.
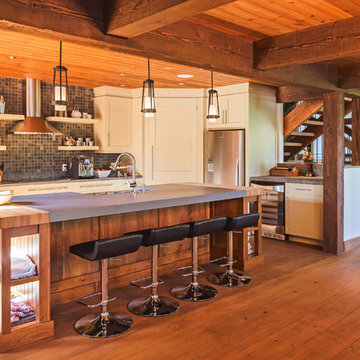
Martin Dufour architecte
photographe: Ulysse Lemerise
Design ideas for a transitional galley eat-in kitchen in Montreal with an undermount sink, shaker cabinets, beige cabinets, wood benchtops, grey splashback, stone tile splashback, stainless steel appliances, medium hardwood floors and with island.
Design ideas for a transitional galley eat-in kitchen in Montreal with an undermount sink, shaker cabinets, beige cabinets, wood benchtops, grey splashback, stone tile splashback, stainless steel appliances, medium hardwood floors and with island.
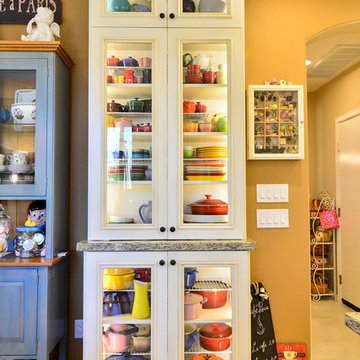
Inspiration for an expansive traditional u-shaped open plan kitchen in Tampa with a farmhouse sink, raised-panel cabinets, beige cabinets, granite benchtops, yellow splashback, ceramic splashback, stainless steel appliances, porcelain floors and with island.
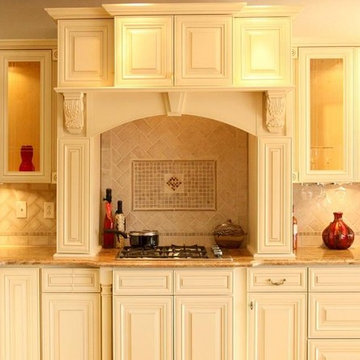
This is an example of a mid-sized traditional l-shaped separate kitchen in San Francisco with raised-panel cabinets, beige cabinets, granite benchtops, beige splashback, travertine splashback, with island and brown benchtop.
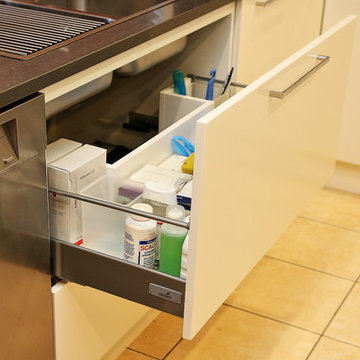
Marianne Gailer
This is an example of a large modern u-shaped kitchen pantry in Sydney with a drop-in sink, flat-panel cabinets, beige cabinets, quartz benchtops, red splashback, glass sheet splashback, stainless steel appliances, ceramic floors and with island.
This is an example of a large modern u-shaped kitchen pantry in Sydney with a drop-in sink, flat-panel cabinets, beige cabinets, quartz benchtops, red splashback, glass sheet splashback, stainless steel appliances, ceramic floors and with island.
Orange Kitchen with Beige Cabinets Design Ideas
8