Orange Kitchen with Beige Cabinets Design Ideas
Refine by:
Budget
Sort by:Popular Today
41 - 60 of 524 photos
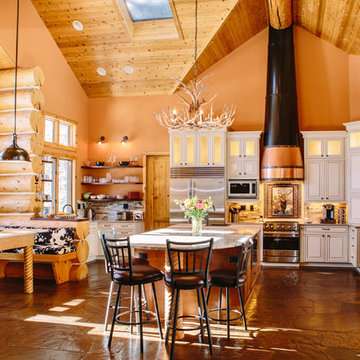
This project's final result exceeded even our vision for the space! This kitchen is part of a stunning traditional log home in Evergreen, CO. The original kitchen had some unique touches, but was dated and not a true reflection of our client. The existing kitchen felt dark despite an amazing amount of natural light, and the colors and textures of the cabinetry felt heavy and expired. The client wanted to keep with the traditional rustic aesthetic that is present throughout the rest of the home, but wanted a much brighter space and slightly more elegant appeal. Our scope included upgrades to just about everything: new semi-custom cabinetry, new quartz countertops, new paint, new light fixtures, new backsplash tile, and even a custom flue over the range. We kept the original flooring in tact, retained the original copper range hood, and maintained the same layout while optimizing light and function. The space is made brighter by a light cream primary cabinetry color, and additional feature lighting everywhere including in cabinets, under cabinets, and in toe kicks. The new kitchen island is made of knotty alder cabinetry and topped by Cambria quartz in Oakmoor. The dining table shares this same style of quartz and is surrounded by custom upholstered benches in Kravet's Cowhide suede. We introduced a new dramatic antler chandelier at the end of the island as well as Restoration Hardware accent lighting over the dining area and sconce lighting over the sink area open shelves. We utilized composite sinks in both the primary and bar locations, and accented these with farmhouse style bronze faucets. Stacked stone covers the backsplash, and a handmade elk mosaic adorns the space above the range for a custom look that is hard to ignore. We finished the space with a light copper paint color to add extra warmth and finished cabinetry with rustic bronze hardware. This project is breathtaking and we are so thrilled our client can enjoy this kitchen for many years to come!
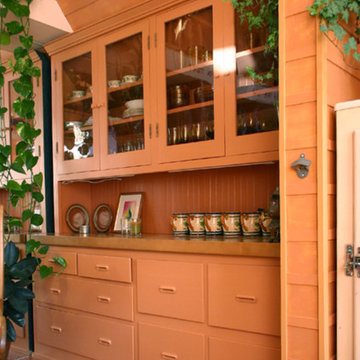
Photo by Claude Sprague
Inspiration for a small eclectic single-wall eat-in kitchen in San Francisco with a farmhouse sink, raised-panel cabinets, beige cabinets, wood benchtops, brown splashback, coloured appliances, light hardwood floors and no island.
Inspiration for a small eclectic single-wall eat-in kitchen in San Francisco with a farmhouse sink, raised-panel cabinets, beige cabinets, wood benchtops, brown splashback, coloured appliances, light hardwood floors and no island.
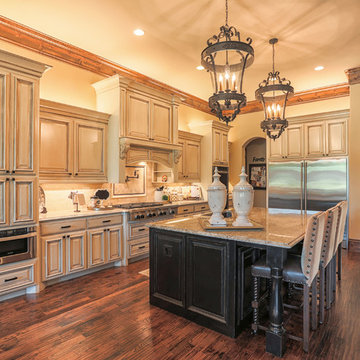
Photo of a large mediterranean l-shaped eat-in kitchen in Dallas with raised-panel cabinets, beige cabinets, granite benchtops, beige splashback, travertine splashback, stainless steel appliances, dark hardwood floors, with island, brown floor and beige benchtop.
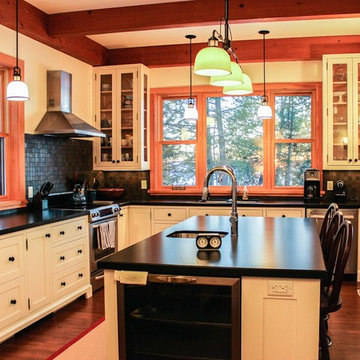
This is an example of a large country l-shaped eat-in kitchen in Toronto with a drop-in sink, glass-front cabinets, beige cabinets, marble benchtops, metallic splashback, ceramic splashback, stainless steel appliances, medium hardwood floors and with island.
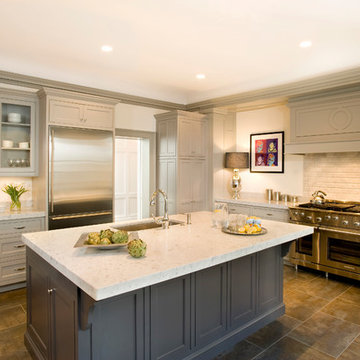
This is an example of a large transitional l-shaped kitchen in Boston with stainless steel appliances, an undermount sink, recessed-panel cabinets, beige cabinets, quartzite benchtops, with island and brown floor.
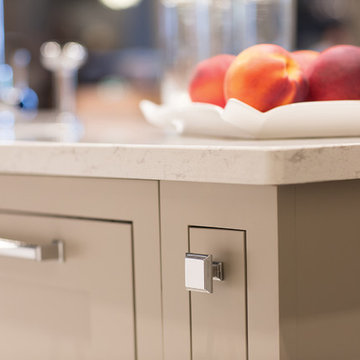
This white-on-white kitchen design has a transitional style and incorporates beautiful clean lines. It features a Personal Paint Match finish on the Kitchen Island matched to Sherwin-Williams "Threshold Taupe" SW7501 and a mix of light tan paint and vibrant orange décor. These colors really pop out on the “white canvas” of this design. The designer chose a beautiful combination of white Dura Supreme cabinetry (in "Classic White" paint), white subway tile backsplash, white countertops, white trim, and a white sink. The built-in breakfast nook (L-shaped banquette bench seating) attached to the kitchen island was the perfect choice to give this kitchen seating for entertaining and a kitchen island that will still have free counter space while the homeowner entertains.
Design by Studio M Kitchen & Bath, Plymouth, Minnesota.
Request a FREE Dura Supreme Brochure Packet:
https://www.durasupreme.com/request-brochures/
Find a Dura Supreme Showroom near you today:
https://www.durasupreme.com/request-brochures
Want to become a Dura Supreme Dealer? Go to:
https://www.durasupreme.com/become-a-cabinet-dealer-request-form/
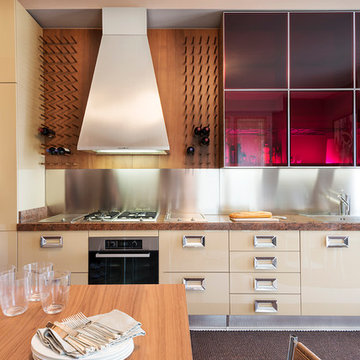
Cesare Chimenti PH.
Photo of a large contemporary galley open plan kitchen in Milan with flat-panel cabinets, beige cabinets, marble benchtops, grey splashback and a peninsula.
Photo of a large contemporary galley open plan kitchen in Milan with flat-panel cabinets, beige cabinets, marble benchtops, grey splashback and a peninsula.
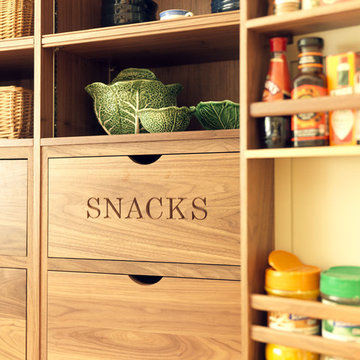
This traditionally styled kitchen was designed around the Aga, but the softly lit wine racks in walnut veneer add a contemporary touch. The floating walnut shelves balance the plasma tv screen, and this multi-functional space ensures this busy family spend time together.
The bespoke larder allows all pantry items to be gathered in one place, with special storage for bread and snacks. The appliance garage ensures all surfaces are cleared of clutter, and the useful pop-up socket is used for charging mobile phones and laptops.
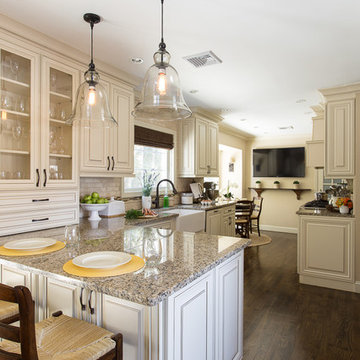
Classic Family Kitchen Renovation - Long Island, New York
Interior Design: Jeanne Campana Design
Inspiration for a large traditional galley kitchen in New York with a farmhouse sink, raised-panel cabinets, beige cabinets, granite benchtops, beige splashback, glass tile splashback, stainless steel appliances, dark hardwood floors and a peninsula.
Inspiration for a large traditional galley kitchen in New York with a farmhouse sink, raised-panel cabinets, beige cabinets, granite benchtops, beige splashback, glass tile splashback, stainless steel appliances, dark hardwood floors and a peninsula.
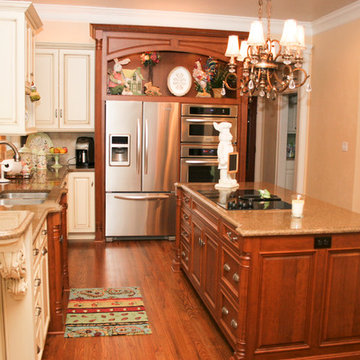
Meredith Russel of Paperwhite
Photo of a mid-sized traditional u-shaped open plan kitchen in Atlanta with a double-bowl sink, raised-panel cabinets, beige cabinets, granite benchtops, beige splashback, stone tile splashback, stainless steel appliances, medium hardwood floors and with island.
Photo of a mid-sized traditional u-shaped open plan kitchen in Atlanta with a double-bowl sink, raised-panel cabinets, beige cabinets, granite benchtops, beige splashback, stone tile splashback, stainless steel appliances, medium hardwood floors and with island.
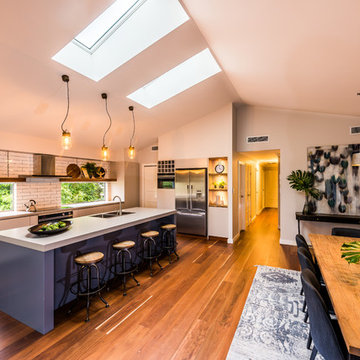
Keith McInnes Photography
Large industrial galley eat-in kitchen in Sydney with an undermount sink, quartz benchtops, white splashback, stainless steel appliances, porcelain floors, with island, orange floor, flat-panel cabinets, beige cabinets and subway tile splashback.
Large industrial galley eat-in kitchen in Sydney with an undermount sink, quartz benchtops, white splashback, stainless steel appliances, porcelain floors, with island, orange floor, flat-panel cabinets, beige cabinets and subway tile splashback.
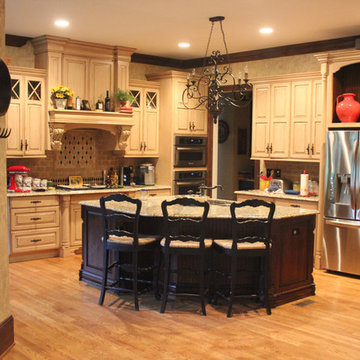
Our customer Stephanie chose French Country stools featuring a black wash finish for her kitchen. Intricate floral carvings across the curvy chair rail and seat apron create a stunning decorative effect. Cabriole legs and a hand-woven rattan or rush seat complete the French Country look.
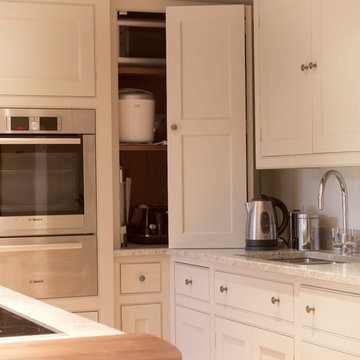
This lovely Hampshire home was extended to incorporate a larger kitchen and family room. The central kitchen island allows our client to enjoy her hobbies of baking and cooking, and the curved demi-lune seating area allows friends to sit and chat.
We designed the space so the client could have a relaxed family area where friends and family could congregate, with a separate formal sitting room as a peaceful haven of tranquility for quiet evenings by the fire.
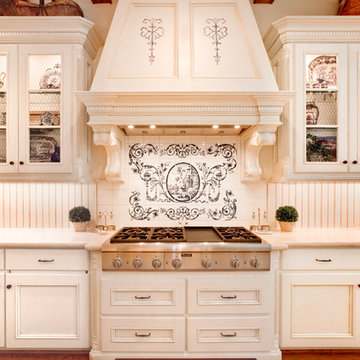
Designer Linda Brown
Photographer Ben Glass
Photo of a mid-sized traditional u-shaped separate kitchen in Houston with a farmhouse sink, recessed-panel cabinets, beige cabinets, beige splashback, timber splashback, panelled appliances, medium hardwood floors, with island, quartzite benchtops and brown floor.
Photo of a mid-sized traditional u-shaped separate kitchen in Houston with a farmhouse sink, recessed-panel cabinets, beige cabinets, beige splashback, timber splashback, panelled appliances, medium hardwood floors, with island, quartzite benchtops and brown floor.
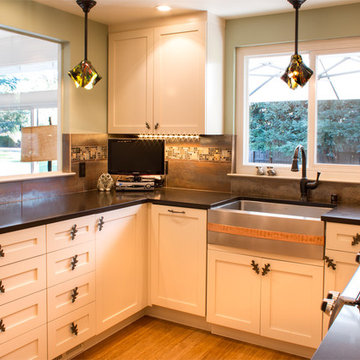
The main objective was to optimize storage and function. We chose a 18" wide dishwasher to save on space, added blind corner units with pull out trays, and built in a table accessible behind a drawer front.
JBL Photography
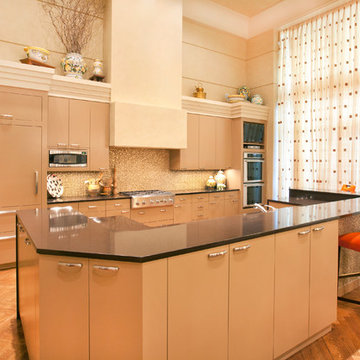
Inspiration for a contemporary kitchen in Omaha with flat-panel cabinets, beige cabinets, beige splashback and mosaic tile splashback.
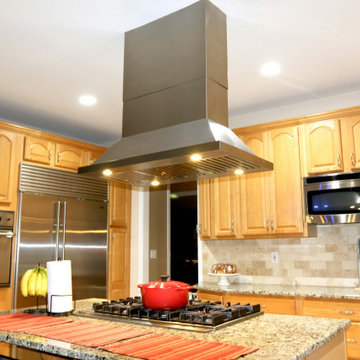
The PLFI 520 is a sleek island hood that looks great in any kitchen. This island range hood features a 600 CFM blower which will clean your kitchen air with ease. The power is adjustable too; in fact, you can turn the hood down to an ultra-quiet 100 CFM! The lower settings are great if you have guests over; all you need to do is push the button on the stainless steel control panel and that's it!
This island vent hood is manufactured in durable 430 stainless steel; it will last you several years! Speaking of lasting several years, the two LED lights are incredibly long-lasting – and they provide complete coverage of your cooktop!
As an added bonus, the baffle filters are dishwasher-safe, saving you time cleaning in your kitchen. Let your dishwasher do the work for you.
Check out some of the specs of our PLJI 520 below.
Hood Depth: 23.6"
Hood Height: 9.5"
Lights Type: 1.5w LED
Power: 110v / 60 Hz
Duct Size: 6
Sone: 5.3
Number of Lights: 4
To browse our PLFI 520 range hoods, click on the link below.
https://www.prolinerangehoods.com/catalogsearch/result/?q=PLJI%20520
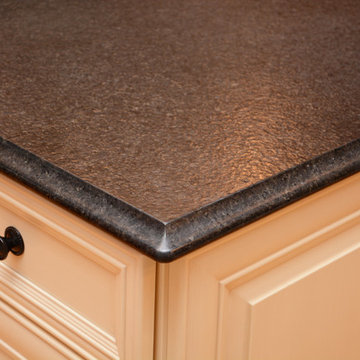
The island in this kitchen features Brighton Cabinetry with Cumberland Raised door style and Maple Parchment finish. The countertop is Black Pearl leathered granite.
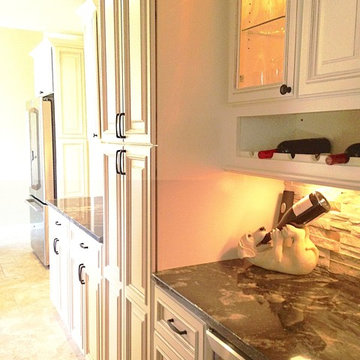
Photo of a large transitional l-shaped eat-in kitchen in New York with an undermount sink, raised-panel cabinets, beige cabinets, granite benchtops, beige splashback, stone tile splashback, stainless steel appliances and with island.
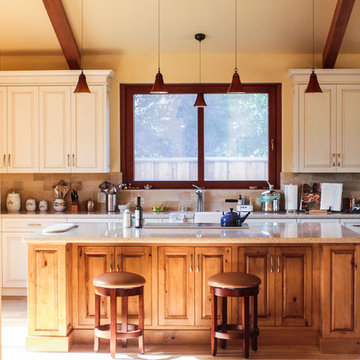
Kassidy Love Photography | www.Kassidylove.com
Design ideas for a large mediterranean single-wall eat-in kitchen in San Francisco with an undermount sink, raised-panel cabinets, beige cabinets, granite benchtops, beige splashback, ceramic splashback, stainless steel appliances, porcelain floors, with island and beige floor.
Design ideas for a large mediterranean single-wall eat-in kitchen in San Francisco with an undermount sink, raised-panel cabinets, beige cabinets, granite benchtops, beige splashback, ceramic splashback, stainless steel appliances, porcelain floors, with island and beige floor.
Orange Kitchen with Beige Cabinets Design Ideas
3