Orange Kitchen with Beige Floor Design Ideas
Refine by:
Budget
Sort by:Popular Today
121 - 140 of 1,334 photos
Item 1 of 3
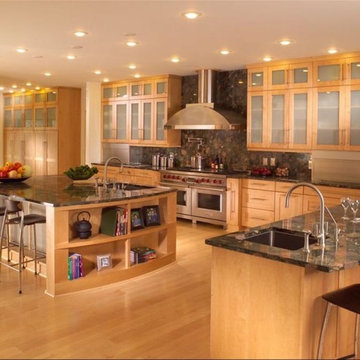
Inspiration for a large arts and crafts l-shaped eat-in kitchen in DC Metro with an undermount sink, shaker cabinets, light wood cabinets, granite benchtops, multi-coloured splashback, stone slab splashback, stainless steel appliances, light hardwood floors, with island, beige floor and multi-coloured benchtop.

Project by Wiles Design Group. Their Cedar Rapids-based design studio serves the entire Midwest, including Iowa City, Dubuque, Davenport, and Waterloo, as well as North Missouri and St. Louis.
For more about Wiles Design Group, see here: https://wilesdesigngroup.com/
To learn more about this project, see here: https://wilesdesigngroup.com/ecletic-and-warm-home
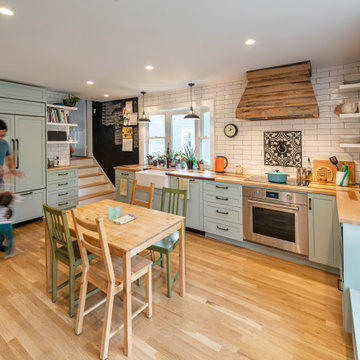
Photo of a mid-sized transitional l-shaped eat-in kitchen in Boston with a farmhouse sink, shaker cabinets, wood benchtops, white splashback, subway tile splashback, panelled appliances, light hardwood floors, no island, beige floor, beige benchtop and grey cabinets.
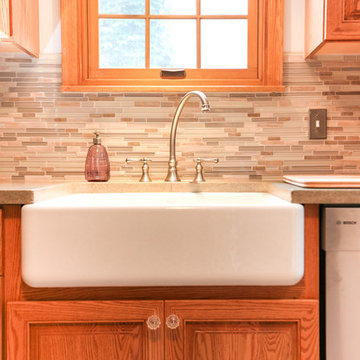
Taking good care of this home and taking time to customize it to their family, the owners have completed four remodel projects with Castle.
The 2nd floor addition was completed in 2006, which expanded the home in back, where there was previously only a 1st floor porch. Now, after this remodel, the sunroom is open to the rest of the home and can be used in all four seasons.
On the 2nd floor, the home’s footprint greatly expanded from a tight attic space into 4 bedrooms and 1 bathroom.
The kitchen remodel, which took place in 2013, reworked the floorplan in small, but dramatic ways.
The doorway between the kitchen and front entry was widened and moved to allow for better flow, more countertop space, and a continuous wall for appliances to be more accessible. A more functional kitchen now offers ample workspace and cabinet storage, along with a built-in breakfast nook countertop.
All new stainless steel LG and Bosch appliances were ordered from Warners’ Stellian.
Another remodel in 2016 converted a closet into a wet bar allows for better hosting in the dining room.
In 2018, after this family had already added a 2nd story addition, remodeled their kitchen, and converted the dining room closet into a wet bar, they decided it was time to remodel their basement.
Finishing a portion of the basement to make a living room and giving the home an additional bathroom allows for the family and guests to have more personal space. With every project, solid oak woodwork has been installed, classic countertops and traditional tile selected, and glass knobs used.
Where the finished basement area meets the utility room, Castle designed a barn door, so the cat will never be locked out of its litter box.
The 3/4 bathroom is spacious and bright. The new shower floor features a unique pebble mosaic tile from Ceramic Tileworks. Bathroom sconces from Creative Lighting add a contemporary touch.
Overall, this home is suited not only to the home’s original character; it is also suited to house the owners’ family for a lifetime.
This home will be featured on the 2019 Castle Home Tour, September 28 – 29th. Showcased projects include their kitchen, wet bar, and basement. Not on tour is a second-floor addition including a master suite.
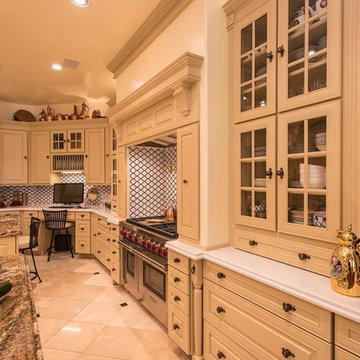
Design ideas for a large traditional u-shaped separate kitchen in San Diego with raised-panel cabinets, beige cabinets, quartz benchtops, white splashback, ceramic splashback, travertine floors, multiple islands and beige floor.
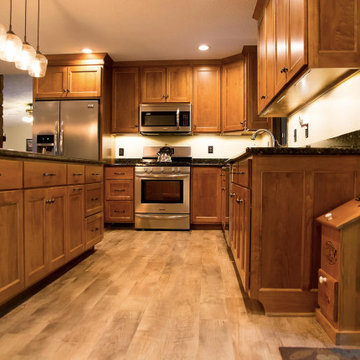
Mid-sized arts and crafts l-shaped open plan kitchen in Other with an undermount sink, shaker cabinets, medium wood cabinets, stainless steel appliances, light hardwood floors, with island, beige floor and black benchtop.
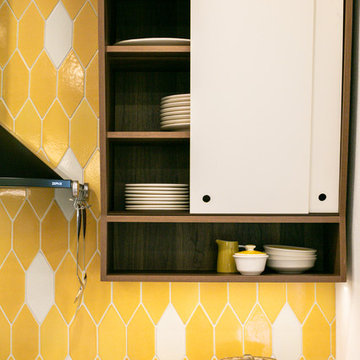
Featuring a delightful blend of white and yellow kitchen tiles from Fireclay Tile, this sunny kitchen's honey-comb inspired backsplash is especially buzz-worthy. Sample handmade kitchen tiles and more at FireclayTile.com.
FIRECLAY TILE SHOWN
Picket Tile Pattern in Tuolumne
Picket Tile Pattern in Gardenia
DESIGN
TVL Creative
PHOTOS
Rebecca Todd
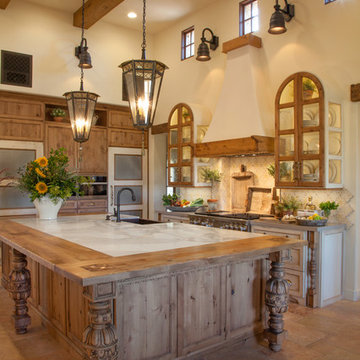
Italian farmhouse custom kitchen complete with hand carved wood details, flush marble island and quartz counter surfaces, faux finish cabinetry, clay ceiling and wall details, wolf, subzero and Miele appliances and custom light fixtures.
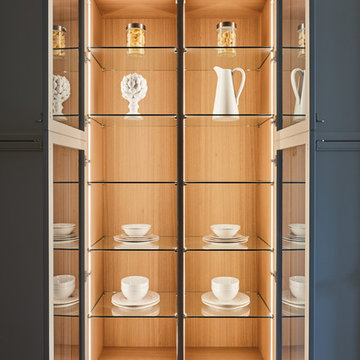
https://www.christiantorres.com/
www.cabinetplant.com
Design ideas for a mid-sized transitional l-shaped open plan kitchen in New York with an undermount sink, shaker cabinets, grey cabinets, quartz benchtops, white splashback, marble splashback, panelled appliances, medium hardwood floors, with island, beige floor and white benchtop.
Design ideas for a mid-sized transitional l-shaped open plan kitchen in New York with an undermount sink, shaker cabinets, grey cabinets, quartz benchtops, white splashback, marble splashback, panelled appliances, medium hardwood floors, with island, beige floor and white benchtop.

Midcentury galley kitchen in Aarhus with flat-panel cabinets, green cabinets, with island, beige floor, black benchtop and wood.
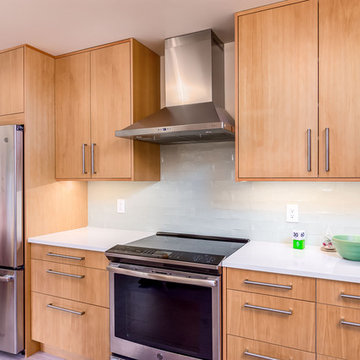
Complete kitchen and guest bathroom remodel with IKEA cabinetry, custom VG Fir doors, quartz countertop, ceramic tile backsplash, and grouted LVT tile flooring
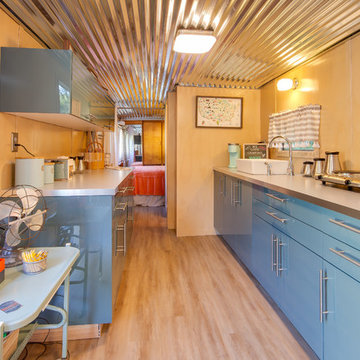
SKP Design has completed a frame up renovation of a 1956 Spartan Imperial Mansion. We combined historic elements, modern elements and industrial touches to reimagine this vintage camper which is now the showroom for our new line of business called Ready To Roll.
http://www.skpdesign.com/spartan-imperial-mansion
You'll see a spectrum of materials, from high end Lumicor translucent door panels to curtains from Walmart. We invested in commercial LVT wood plank flooring which needs to perform and last 20+ years but saved on decor items that we might want to change in a few years. Other materials include a corrugated galvanized ceiling, stained wall paneling, and a contemporary spacious IKEA kitchen. Vintage finds include an orange chenille bedspread from the Netherlands, an antique typewriter cart from Katydid's in South Haven, a 1950's Westinghouse refrigerator and the original Spartan serial number tag displayed on the wall inside.
Photography: Casey Spring
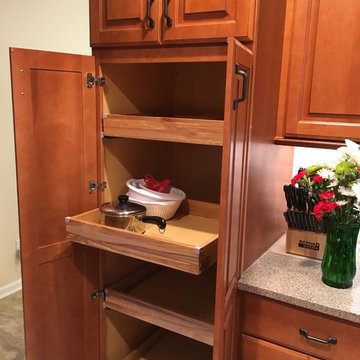
Inspiration for a small traditional u-shaped eat-in kitchen in Other with an undermount sink, raised-panel cabinets, brown cabinets, quartzite benchtops, yellow splashback, porcelain splashback, stainless steel appliances, vinyl floors, no island and beige floor.
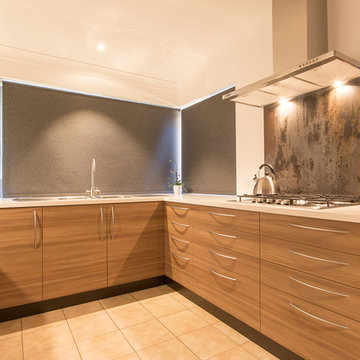
stellar vision and rob dose
Mid-sized modern u-shaped kitchen pantry in Perth with a drop-in sink, flat-panel cabinets, medium wood cabinets, solid surface benchtops, multi-coloured splashback, stainless steel appliances, ceramic floors, a peninsula, beige floor and white benchtop.
Mid-sized modern u-shaped kitchen pantry in Perth with a drop-in sink, flat-panel cabinets, medium wood cabinets, solid surface benchtops, multi-coloured splashback, stainless steel appliances, ceramic floors, a peninsula, beige floor and white benchtop.
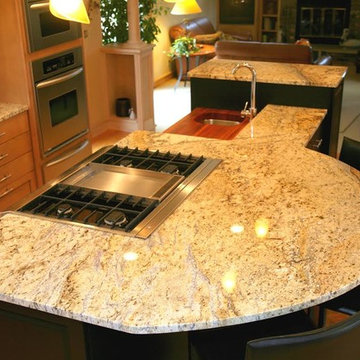
This is an example of a mid-sized transitional l-shaped separate kitchen in Milwaukee with recessed-panel cabinets, light wood cabinets, granite benchtops, stainless steel appliances, light hardwood floors, with island, an undermount sink and beige floor.
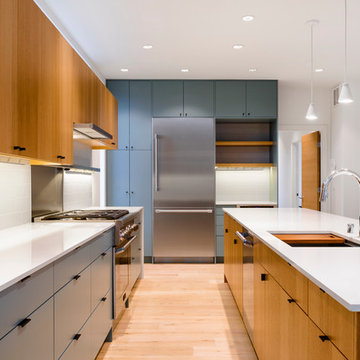
Photo - Will Austin
Design ideas for a mid-sized contemporary u-shaped kitchen in Seattle with an undermount sink, flat-panel cabinets, white splashback, stainless steel appliances, light hardwood floors, with island, beige floor, white benchtop and medium wood cabinets.
Design ideas for a mid-sized contemporary u-shaped kitchen in Seattle with an undermount sink, flat-panel cabinets, white splashback, stainless steel appliances, light hardwood floors, with island, beige floor, white benchtop and medium wood cabinets.
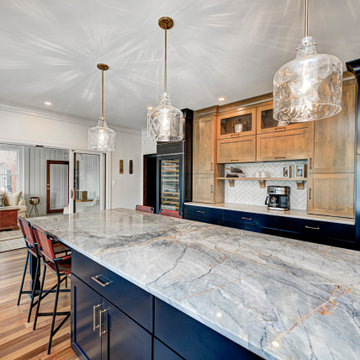
The centerpiece of this exquisite kitchen is the deep navy island adorned with a stunning quartzite slab. Its rich hue adds a touch of sophistication and serves as a captivating focal point. Complementing this bold choice, the two-tone color-blocked cabinet design elevates the overall aesthetic, showcasing a perfect blend of style and functionality. Light counters and a thoughtfully selected backsplash ensure a bright and inviting atmosphere.
The intelligent layout separates the work zones, allowing for seamless workflow, while the strategic placement of the island seating around three sides ensures ample space and prevents any crowding. A larger window positioned above the sink not only floods the kitchen with natural light but also provides a picturesque view of the surrounding environment. And to create a cozy corner for relaxation, a delightful coffee nook is nestled in front of the lower windows, allowing for moments of tranquility and appreciation of the beautiful surroundings.
---
Project completed by Wendy Langston's Everything Home interior design firm, which serves Carmel, Zionsville, Fishers, Westfield, Noblesville, and Indianapolis.
For more about Everything Home, see here: https://everythinghomedesigns.com/
To learn more about this project, see here:
https://everythinghomedesigns.com/portfolio/carmel-indiana-elegant-functional-kitchen-design
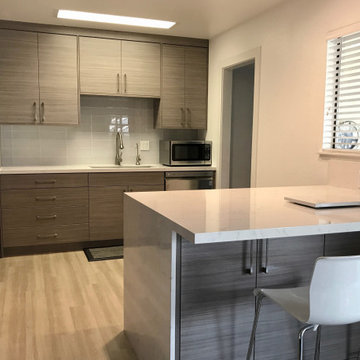
Modern kitchen in Orange County with flat-panel cabinets, medium wood cabinets, quartz benchtops, subway tile splashback, stainless steel appliances, beige floor and white benchtop.
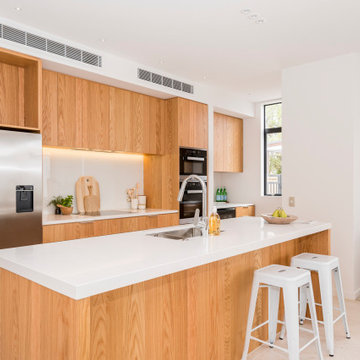
A well functioning modern kitchen that compliments the architectural design of the house, as well as incorporating natural timbers into the design that flow into other design elements throughout the house.
KITCHEN SPECIFICATIONS:
Carcass, Prime Panels 18mm gloss white melamine with 1mm pvc edging.
Cabinetry Finishes, Prime Panels 19mm USA White Oak Art planked veneer with a satin clear lacquer finish.
Elite Hardware Overlay Pull handles.
Benchtops, Caesarstone Forsty Carrina, 30mm to back bench and pantry with 60mm mitred finish on island.
Cabro Gino-660L sink stainless steel sink insert.
Hardware, Blum Tandembox Antaro Blumotion (soft-close) drawers.
Blum Clip-top inserta 110 and 170 hinges.
LED strip light to under side of overhead cupboards.
Splash backs, 5mm Low Iron toughened glass coloured to match wall colour.
Appliances, Miele double wall ovens, Miele dishwasher with Fisher and Paykel Fridge.

Designed by Pico Studios, this home in the St. Andrews neighbourhood of Calgary is a wonderful example of a modern Scandinavian farmhouse.
Photo of a contemporary galley open plan kitchen in Calgary with an undermount sink, flat-panel cabinets, medium wood cabinets, quartz benchtops, green splashback, porcelain splashback, stainless steel appliances, light hardwood floors, with island, beige floor, black benchtop and vaulted.
Photo of a contemporary galley open plan kitchen in Calgary with an undermount sink, flat-panel cabinets, medium wood cabinets, quartz benchtops, green splashback, porcelain splashback, stainless steel appliances, light hardwood floors, with island, beige floor, black benchtop and vaulted.
Orange Kitchen with Beige Floor Design Ideas
7