Orange Kitchen with Black Floor Design Ideas
Refine by:
Budget
Sort by:Popular Today
1 - 20 of 91 photos
Item 1 of 3
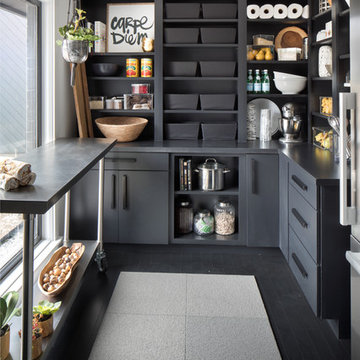
This is the walk-in pantry next to the kitchen. It has its own water cooler and refrigerator.
This is an example of an expansive transitional l-shaped kitchen pantry in Indianapolis with flat-panel cabinets, black cabinets, solid surface benchtops, stainless steel appliances, dark hardwood floors, with island and black floor.
This is an example of an expansive transitional l-shaped kitchen pantry in Indianapolis with flat-panel cabinets, black cabinets, solid surface benchtops, stainless steel appliances, dark hardwood floors, with island and black floor.
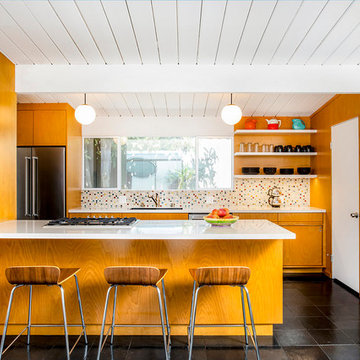
Inspiration for a mid-sized midcentury galley open plan kitchen in Los Angeles with an undermount sink, flat-panel cabinets, multi-coloured splashback, stainless steel appliances, a peninsula, black floor, white benchtop, medium wood cabinets, mosaic tile splashback, slate floors and quartz benchtops.
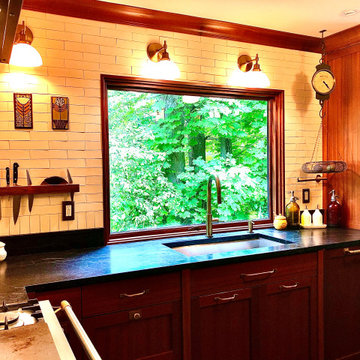
Kitchen breakfast area
Photo of a mid-sized arts and crafts l-shaped separate kitchen in Seattle with an undermount sink, shaker cabinets, dark wood cabinets, soapstone benchtops, white splashback, subway tile splashback, coloured appliances, limestone floors, no island, black floor and black benchtop.
Photo of a mid-sized arts and crafts l-shaped separate kitchen in Seattle with an undermount sink, shaker cabinets, dark wood cabinets, soapstone benchtops, white splashback, subway tile splashback, coloured appliances, limestone floors, no island, black floor and black benchtop.
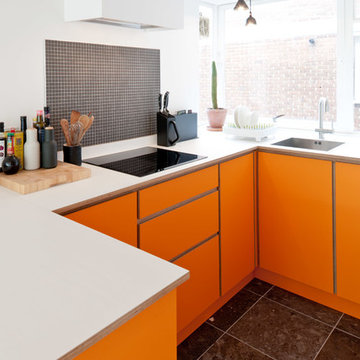
View of the sink and hob. The sink is from the 1810 Company.
Altan Omer (photography@altamomer.com)
Photo of a small contemporary u-shaped separate kitchen in London with flat-panel cabinets, orange cabinets, grey splashback, mosaic tile splashback and black floor.
Photo of a small contemporary u-shaped separate kitchen in London with flat-panel cabinets, orange cabinets, grey splashback, mosaic tile splashback and black floor.
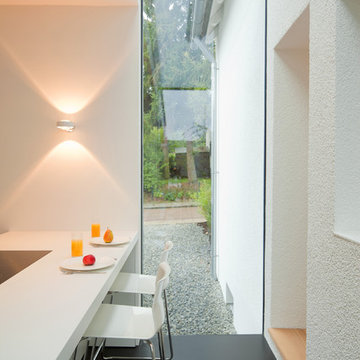
Fotograf: Herbert Stolz
Inspiration for a mid-sized contemporary single-wall open plan kitchen in Other with black floor and white benchtop.
Inspiration for a mid-sized contemporary single-wall open plan kitchen in Other with black floor and white benchtop.
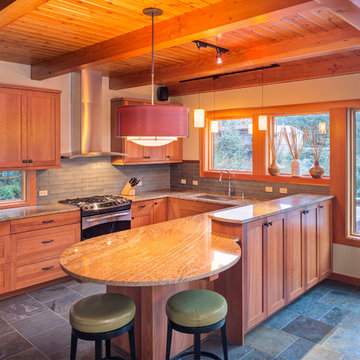
Photo of a mid-sized arts and crafts u-shaped open plan kitchen in Other with an undermount sink, shaker cabinets, light wood cabinets, granite benchtops, grey splashback, glass tile splashback, stainless steel appliances, slate floors, a peninsula and black floor.
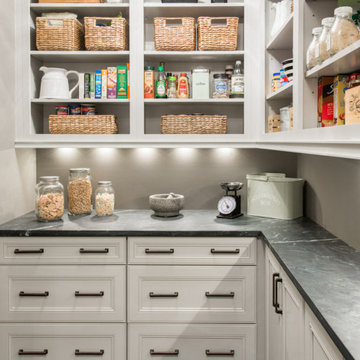
Design ideas for a transitional l-shaped kitchen pantry in St Louis with white cabinets, soapstone benchtops, porcelain floors, open cabinets, grey splashback, black floor and black benchtop.
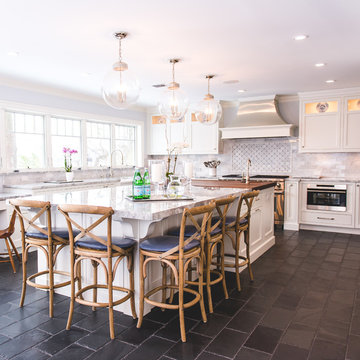
Kimberly Muto
This is an example of a large country eat-in kitchen in New York with with island, an undermount sink, recessed-panel cabinets, white cabinets, quartz benchtops, grey splashback, marble splashback, stainless steel appliances, slate floors and black floor.
This is an example of a large country eat-in kitchen in New York with with island, an undermount sink, recessed-panel cabinets, white cabinets, quartz benchtops, grey splashback, marble splashback, stainless steel appliances, slate floors and black floor.

Bespoke hand built kitchen with built in kitchen cabinet and free standing island with modern patterned floor tiles and blue linoleum on birch plywood
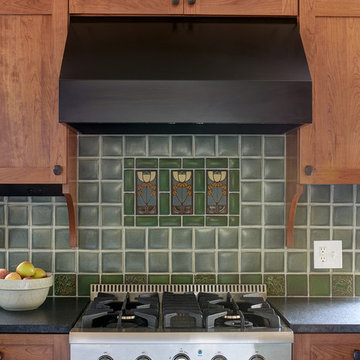
Inspiration for a mid-sized arts and crafts l-shaped eat-in kitchen in Philadelphia with an undermount sink, shaker cabinets, green cabinets, granite benchtops, green splashback, ceramic splashback, stainless steel appliances, slate floors, with island, black floor and black benchtop.
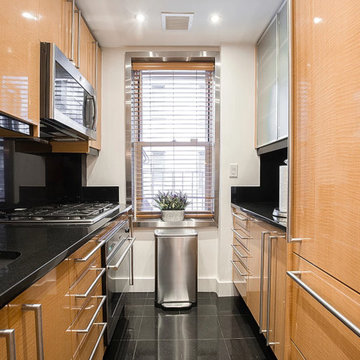
This is an example of a small transitional galley separate kitchen in Other with an undermount sink, flat-panel cabinets, light wood cabinets, stainless steel appliances, no island and black floor.
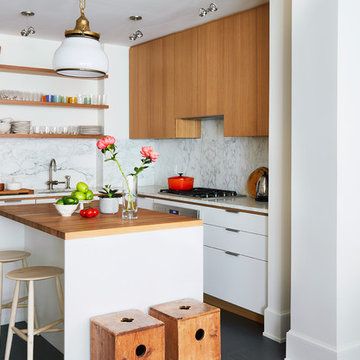
Inspiration for a small contemporary l-shaped open plan kitchen in New York with an undermount sink, flat-panel cabinets, light wood cabinets, wood benchtops, panelled appliances, painted wood floors, with island, white benchtop, grey splashback, marble splashback and black floor.

Design ideas for a small beach style galley open plan kitchen in Nice with a single-bowl sink, raised-panel cabinets, medium wood cabinets, marble benchtops, white splashback, limestone splashback, panelled appliances, ceramic floors, black floor and white benchtop.
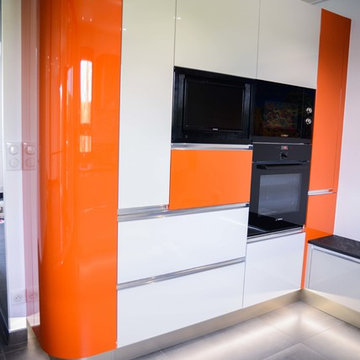
fanny anaïs D.
Photo of a mid-sized modern u-shaped separate kitchen in Saint-Etienne with an integrated sink, beaded inset cabinets, orange cabinets, laminate benchtops, black splashback, coloured appliances, ceramic floors, no island and black floor.
Photo of a mid-sized modern u-shaped separate kitchen in Saint-Etienne with an integrated sink, beaded inset cabinets, orange cabinets, laminate benchtops, black splashback, coloured appliances, ceramic floors, no island and black floor.
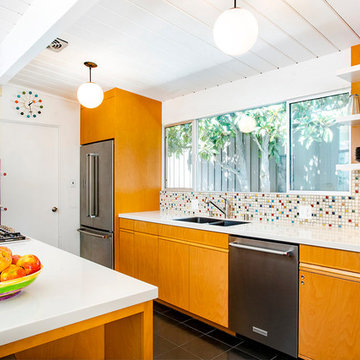
Inspiration for a mid-sized midcentury galley open plan kitchen in Los Angeles with an undermount sink, flat-panel cabinets, multi-coloured splashback, stainless steel appliances, a peninsula, black floor, white benchtop, medium wood cabinets, solid surface benchtops, mosaic tile splashback and slate floors.
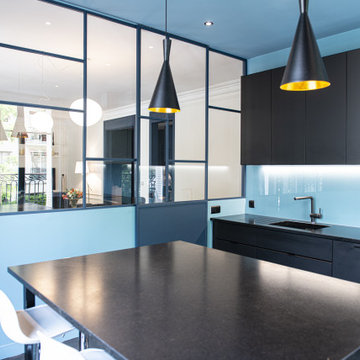
This is an example of a large contemporary l-shaped separate kitchen in Paris with an undermount sink, flat-panel cabinets, black cabinets, blue splashback, panelled appliances, with island, black floor and black benchtop.
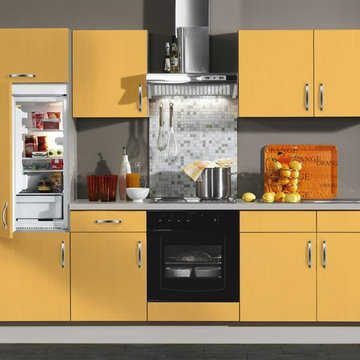
Diese moderne Küche ist mit gelber Front ausgestattet und verfügt über eine Edelstahlspüle, einen Backofen und über einen Herd. Drei Hängeschränke bieten viel Platz. Der Kühlschrank findet seinen Platz in dem Hochschrank.
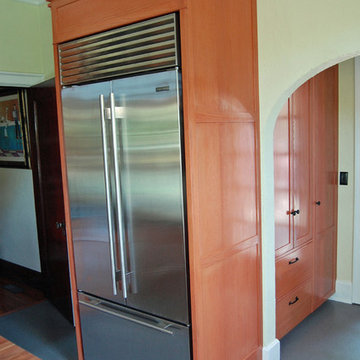
Design ideas for a mid-sized arts and crafts galley kitchen in Other with a farmhouse sink, shaker cabinets, light wood cabinets, soapstone benchtops, beige splashback, stone tile splashback, stainless steel appliances, linoleum floors, with island and black floor.
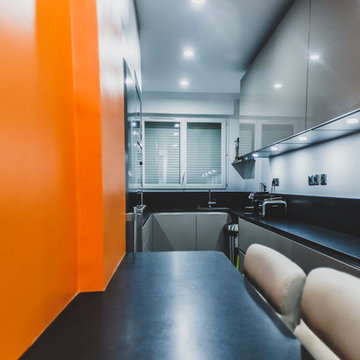
Mid-sized modern u-shaped separate kitchen in Paris with an undermount sink, flat-panel cabinets, grey cabinets, solid surface benchtops, black splashback, stone slab splashback, stainless steel appliances, ceramic floors, no island, black floor and black benchtop.
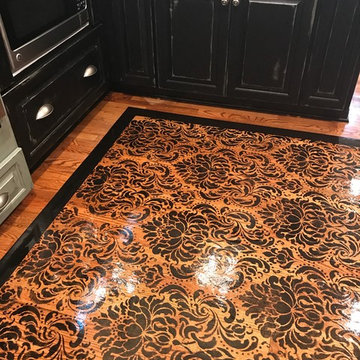
stenciled foyer floor
This is an example of a mid-sized traditional kitchen in DC Metro with painted wood floors and black floor.
This is an example of a mid-sized traditional kitchen in DC Metro with painted wood floors and black floor.
Orange Kitchen with Black Floor Design Ideas
1