Orange Kitchen with Ceramic Splashback Design Ideas
Refine by:
Budget
Sort by:Popular Today
1 - 20 of 2,766 photos
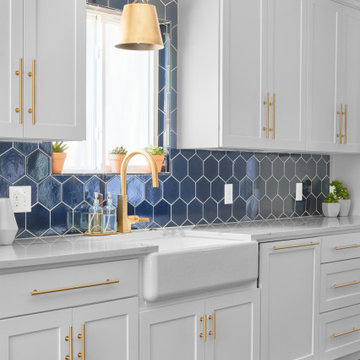
Anchored by a Navy Blue Hexagon Tile Backsplash, this transitional style kitchen serves up some nautical vibes with its classic blue and white color pairing. Love the look? Sample navy blue tiles and more at fireclaytile.com.
TILE SHOWN
6" Hexagon Tiles in Navy Blue
DESIGN
John Gioffre
PHOTOS
Leonid Furmansky
INSTALLER
Revent Remodeling + Construction
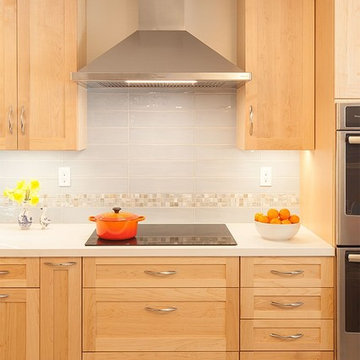
Francis Combes
Design ideas for a large transitional l-shaped separate kitchen in San Francisco with an undermount sink, shaker cabinets, light wood cabinets, quartz benchtops, blue splashback, ceramic splashback, stainless steel appliances, porcelain floors, no island, blue floor and white benchtop.
Design ideas for a large transitional l-shaped separate kitchen in San Francisco with an undermount sink, shaker cabinets, light wood cabinets, quartz benchtops, blue splashback, ceramic splashback, stainless steel appliances, porcelain floors, no island, blue floor and white benchtop.
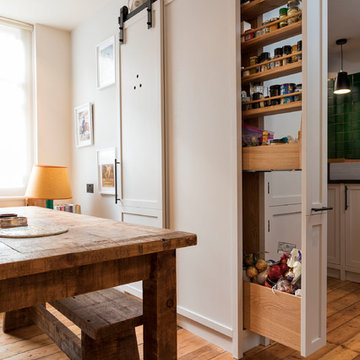
Central storage unit that comprises of a bespoke pull-out larder system and hoses the integrated fridge/freezer and further storage behind the top hung sliding door.
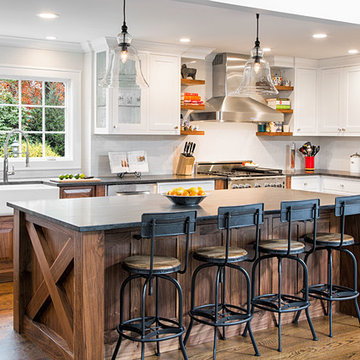
Alex Kotlik Photography
Design ideas for a large country u-shaped eat-in kitchen in New York with a farmhouse sink, shaker cabinets, white cabinets, granite benchtops, white splashback, ceramic splashback, stainless steel appliances, medium hardwood floors and with island.
Design ideas for a large country u-shaped eat-in kitchen in New York with a farmhouse sink, shaker cabinets, white cabinets, granite benchtops, white splashback, ceramic splashback, stainless steel appliances, medium hardwood floors and with island.
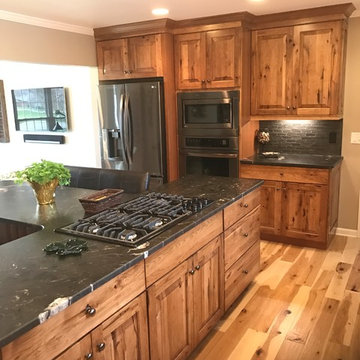
Rustic hickory kitchen featuring Kraftmaid cabinetry, granite countertops, an expansive island, hardwood flooring, tile backsplash, and an undermount sink.

The rear wall of the house was bumped out 4 feet to expand the kitchen. New windows bring light in above the countertops, while a large island anchors the space.

We were commissioned to design and build a new kitchen for this terraced side extension. The clients were quite specific about their style and ideas. After a few variations they fell in love with the floating island idea with fluted solid Utile. The Island top is 100% rubber and the main kitchen run work top is recycled resin and plastic. The cut out handles are replicas of an existing midcentury sideboard.
MATERIALS – Sapele wood doors and slats / birch ply doors with Forbo / Krion work tops / Flute glass.

This fun kitchen is a perfect fit for its’ owners! As a returning client we knew this space would be a pleasure to complete, having previously updated their main bath. The variegated blue picket tiles add bold colour the homeowners craved, while the slab doors in a natural maple with matte black finishes and soft white quartz countertops offer a warm modern backdrop.
Filled with personality, this vibrant new kitchen inspires their love of cooking. The small footprint required creative planning to make the most efficient use of space while still including an open shelf section to allow for display and an open feel. The addition of a second sink was a game changer, allowing both sides of the room to function optimally. This kitchen was the perfect finishing touch for their home!
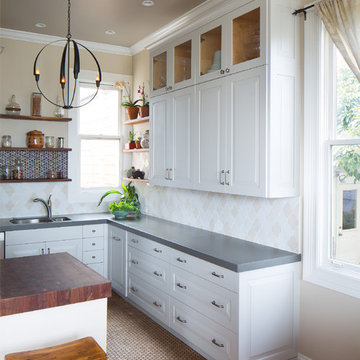
Modern farmhouse kitchen design and remodel for a traditional San Francisco home include simple organic shapes, light colors, and clean details. Our farmhouse style incorporates walnut end-grain butcher block, floating walnut shelving, vintage Wolf range, and curvaceous handmade ceramic tile. Contemporary kitchen elements modernize the farmhouse style with stainless steel appliances, quartz countertop, and cork flooring.
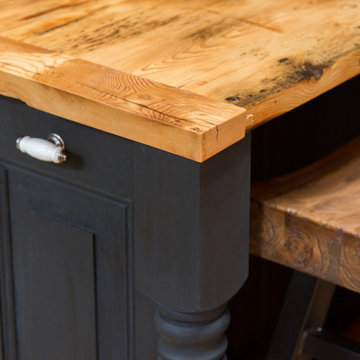
The 1790 Garvin-Weeks Farmstead is a beautiful farmhouse with Georgian and Victorian period rooms as well as a craftsman style addition from the early 1900s. The original house was from the late 18th century, and the barn structure shortly after that. The client desired architectural styles for her new master suite, revamped kitchen, and family room, that paid close attention to the individual eras of the home. The master suite uses antique furniture from the Georgian era, and the floral wallpaper uses stencils from an original vintage piece. The kitchen and family room are classic farmhouse style, and even use timbers and rafters from the original barn structure. The expansive kitchen island uses reclaimed wood, as does the dining table. The custom cabinetry, milk paint, hand-painted tiles, soapstone sink, and marble baking top are other important elements to the space. The historic home now shines.
Eric Roth
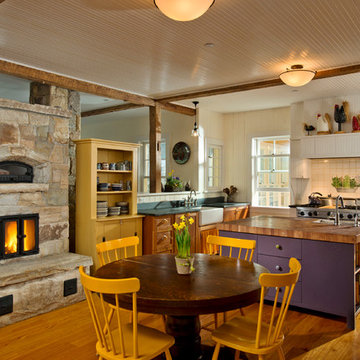
Randall Perry Photography
Photo of a country l-shaped open plan kitchen in New York with a farmhouse sink, shaker cabinets, medium wood cabinets, beige splashback, ceramic splashback and medium hardwood floors.
Photo of a country l-shaped open plan kitchen in New York with a farmhouse sink, shaker cabinets, medium wood cabinets, beige splashback, ceramic splashback and medium hardwood floors.
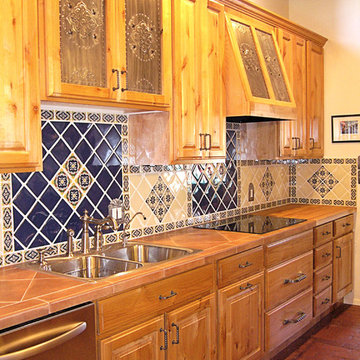
Mid-sized traditional single-wall open plan kitchen in Portland with a drop-in sink, raised-panel cabinets, medium wood cabinets, blue splashback, ceramic splashback, stainless steel appliances, brick floors, with island and red floor.
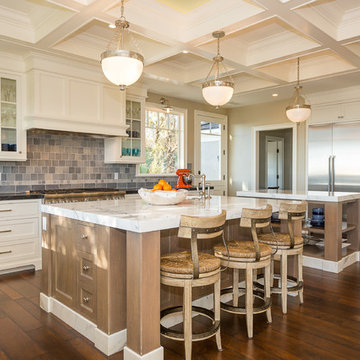
Expansive transitional l-shaped eat-in kitchen in Orange County with a farmhouse sink, white cabinets, marble benchtops, blue splashback, ceramic splashback, stainless steel appliances, medium hardwood floors, multiple islands, brown floor and shaker cabinets.
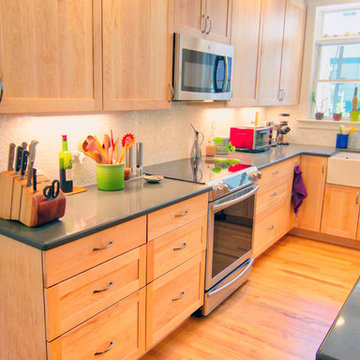
Plenty of storage space for pots, pans, dishes, spices, baking supplies and more--and lots of work space!
Photo of a small arts and crafts l-shaped kitchen pantry in Boston with a farmhouse sink, flat-panel cabinets, light wood cabinets, quartz benchtops, grey splashback, ceramic splashback, stainless steel appliances, light hardwood floors, with island and beige floor.
Photo of a small arts and crafts l-shaped kitchen pantry in Boston with a farmhouse sink, flat-panel cabinets, light wood cabinets, quartz benchtops, grey splashback, ceramic splashback, stainless steel appliances, light hardwood floors, with island and beige floor.
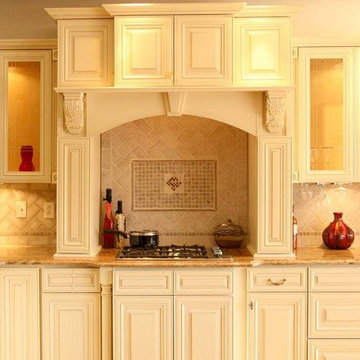
Large traditional open plan kitchen in New Orleans with raised-panel cabinets, white cabinets, granite benchtops, beige splashback, ceramic splashback, stainless steel appliances and with island.
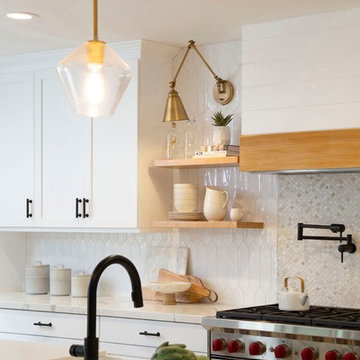
Photo of a mid-sized transitional galley open plan kitchen in Denver with a farmhouse sink, shaker cabinets, white cabinets, quartz benchtops, white splashback, ceramic splashback, stainless steel appliances, light hardwood floors, with island, beige floor and white benchtop.

Inspired by their years in Japan and California and their Scandinavian heritage, we updated this 1938 home with a earthy palette and clean lines.
Rift-cut white oak cabinetry, white quartz counters and a soft green tile backsplash are balanced with details that reference the home's history.
Classic light fixtures soften the modern elements.
We created a new arched opening to the living room and removed the trim around other doorways to enlarge them and mimic original arched openings.
Removing an entry closet and breakfast nook opened up the overall footprint and allowed for a functional work zone that includes great counter space on either side of the range, when they had none before.
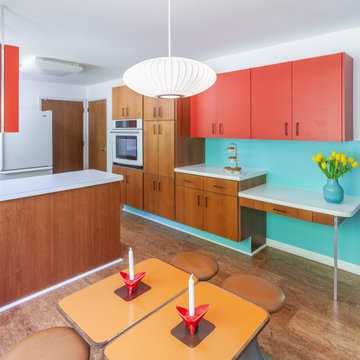
Inspiration for a mid-sized midcentury u-shaped kitchen in Detroit with a double-bowl sink, flat-panel cabinets, medium wood cabinets, laminate benchtops, white splashback, ceramic splashback, white appliances, cork floors, a peninsula, brown floor and white benchtop.
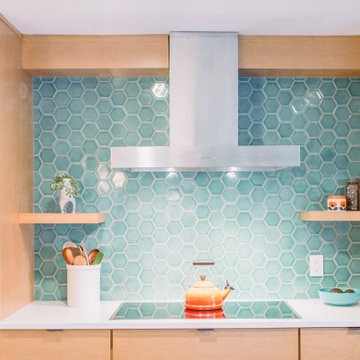
Make waves in your kitchen design by using our blue Amalfi Coast hexagon backsplash tile.
DESIGN
True Home Restorations
PHOTOS
Hetler Photography
Tile Shown: 4" Hexagon in Amalfi Coast
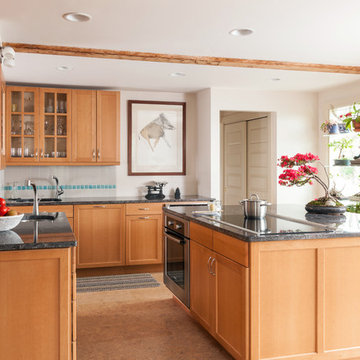
Our clients wanted to remodel their kitchen so that the prep, cooking, clean up and dining areas would blend well and not have too much of a kitchen feel. They asked for a sophisticated look with some classic details and a few contemporary flairs. The result was a reorganized layout (and remodel of the adjacent powder room) that maintained all the beautiful sunlight from their deck windows, but create two separate but complimentary areas for cooking and dining. The refrigerator and pantry are housed in a furniture-like unit creating a hutch-like cabinet that belies its interior with classic styling. Two sinks allow both cooks in the family to work simultaneously. Some glass-fronted cabinets keep the sink wall light and attractive. The recycled glass-tiled detail on the ceramic backsplash brings a hint of color and a reference to the nearby waters. Dan Cutrona Photography
Orange Kitchen with Ceramic Splashback Design Ideas
1