Orange Kitchen with Porcelain Floors Design Ideas
Refine by:
Budget
Sort by:Popular Today
81 - 100 of 1,154 photos
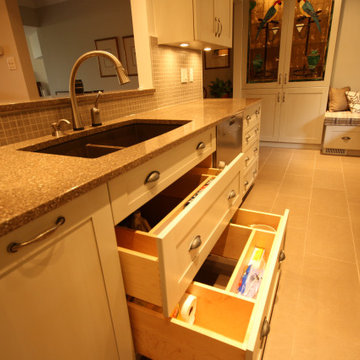
Part of a major renovation this kitchen received a huge upgrade by maximizing the whole space. Including the cosy window bench not only added extra storage but a great place to enjoy the view and not have the kitchen "all about chores".
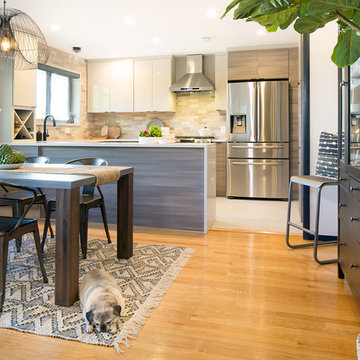
What had been an outdated and dark space with old appliances, is now a bright, stylish and textural open-floor plan kitchen and dining space. Before the gut remodel, the spaces lacked the cool Midcentury style the homeowners craved.
Distinctive Kitchens was brought in to help choose finishes--tile backsplash and floors, sink, faucet, lighting, countertops and cabinet hardware. The goal was to bring the style and flare of the Midcentury Modern aesthetic back to the home using a neutral palette and lots of texture.
The adjacent dining room was also part of the design, because the rooms have such a strong relationship to each other. We consulted on furniture and lighting in that room, making sure the two light fixtures (one over the sink, the other over the dining table) didn't compete for attention.
We feel the end result is fresh, clean, and texturally beautiful.
Kitchen and dining room staging by Allison Scheff of Distinctive Kitchens.
Photos by Wynne H Earle
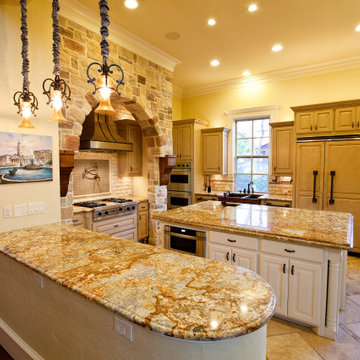
Inspiration for a large mediterranean u-shaped open plan kitchen in Dallas with a farmhouse sink, raised-panel cabinets, distressed cabinets, granite benchtops, beige splashback, porcelain splashback, panelled appliances, porcelain floors, with island, beige floor and brown benchtop.
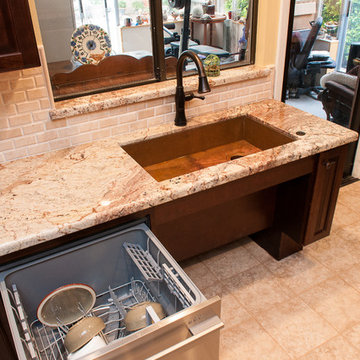
Design ideas for a mid-sized contemporary l-shaped separate kitchen in Other with an undermount sink, raised-panel cabinets, dark wood cabinets, granite benchtops, beige splashback, stone tile splashback, stainless steel appliances, porcelain floors, no island and beige floor.
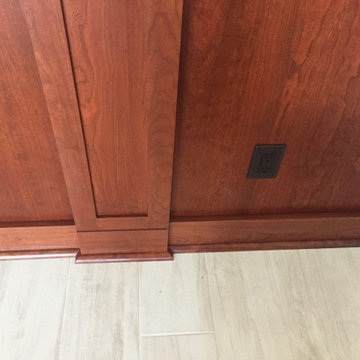
Cherry traditional paneling to cover the back of the Peninsula, note the Deco overlays to create a column, gray tile plank flooring was used to tie together the Thermofoil and the real cherry. Design by David Bauer, Built by Cornerstone Builders of SWFL
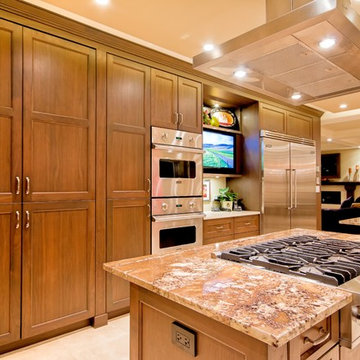
This kitchen has space for 2 islands that allow adequate traffic flow in the space. The islands are topped with an exotic granite while quartz counters line the perimeter counters. Custom walnut shaker cabinets offer plenty of storage and stainless appliances add shine on this appliance wall. A framed TV is conveniently tucked between appliance for easy viewing while preparing meals. A full height pantry is hidden behind over sized shaker doors to match mill work.
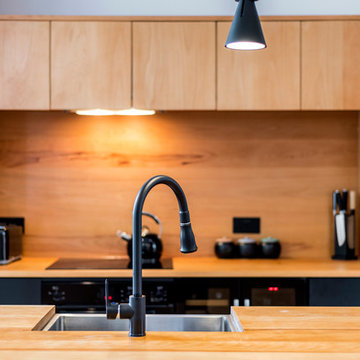
The opposing joinery and staircase create a strong relationship at both sides of the living space. The continuous joinery seamlessly morphs from kitchen to a seat for dining, and finally to form the media unit within the living area.
The stair and the joinery are separated by a strong vertically tiled column.
Our bespoke staircase was designed meticulously with the joiner and steelwork fabricator. The wrapping Beech Treads and risers and expressed with a shadow gap above the simple plaster finish.
The steel balustrade continues to the first floor and is under constant tension from the steel yachting wire.
Darryl Snow Photography
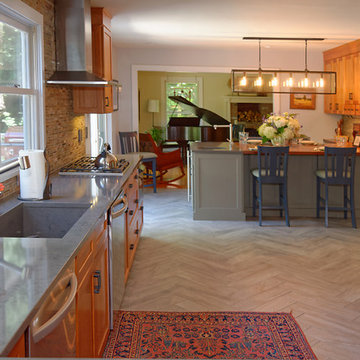
Bill Secord
Inspiration for an expansive arts and crafts eat-in kitchen in Seattle with an integrated sink, shaker cabinets, medium wood cabinets, solid surface benchtops, green splashback, stone tile splashback, stainless steel appliances, porcelain floors and with island.
Inspiration for an expansive arts and crafts eat-in kitchen in Seattle with an integrated sink, shaker cabinets, medium wood cabinets, solid surface benchtops, green splashback, stone tile splashback, stainless steel appliances, porcelain floors and with island.
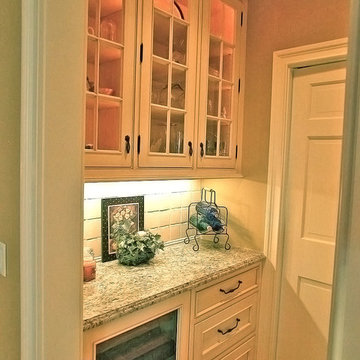
This is an example of a large traditional u-shaped open plan kitchen in New York with an undermount sink, beaded inset cabinets, medium wood cabinets, granite benchtops, beige splashback, stone tile splashback, panelled appliances, porcelain floors, with island, beige floor and beige benchtop.
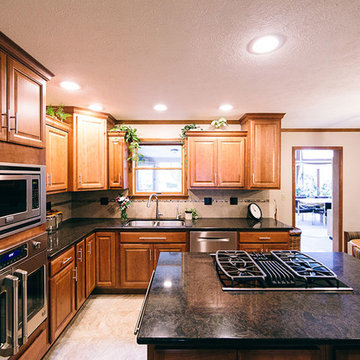
Before the renovation, this country-style kitchen was perfectly functional – but perfectly bland. Flower wallpaper jumpstarted this makeover, while new Harvest Square Cherry Wellborn Cabinets, upgraded appliances, and a new large center island kept the momentum going. Bold use of dark quartz countertops, 16 x 16 Mannington Adura Century Pebble tile flooring, and a neutral beige backsplash (with Daltile Jewel Tide Beach Pebble tile accent) complete the look.
While the square footage remained the same, an existing built-in desk and pantry were removed to accommodate new, substantial cabinet storage and a larger, reconfigured pantry with convenient pullouts.
The new large center island was designed to house the new gas cooktop, allowing space for a built-in GE French Door Wall Oven.
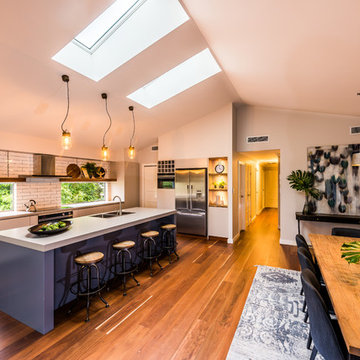
Keith McInnes Photography
Large industrial galley eat-in kitchen in Sydney with an undermount sink, quartz benchtops, white splashback, stainless steel appliances, porcelain floors, with island, orange floor, flat-panel cabinets, beige cabinets and subway tile splashback.
Large industrial galley eat-in kitchen in Sydney with an undermount sink, quartz benchtops, white splashback, stainless steel appliances, porcelain floors, with island, orange floor, flat-panel cabinets, beige cabinets and subway tile splashback.
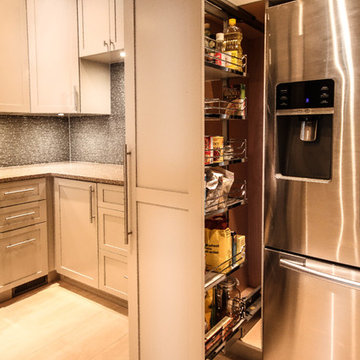
This chrome pull-out pantry is just another neat feature in this kitchen that makes it innovative.
Mid-sized transitional u-shaped eat-in kitchen in Ottawa with an undermount sink, shaker cabinets, grey cabinets, quartzite benchtops, grey splashback, glass tile splashback, stainless steel appliances, porcelain floors and no island.
Mid-sized transitional u-shaped eat-in kitchen in Ottawa with an undermount sink, shaker cabinets, grey cabinets, quartzite benchtops, grey splashback, glass tile splashback, stainless steel appliances, porcelain floors and no island.
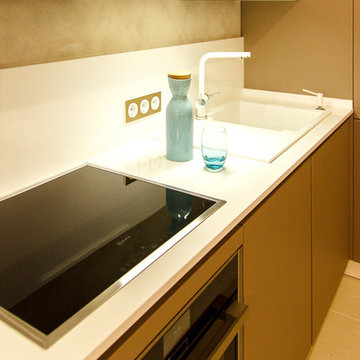
Лилия Валеева
Inspiration for a mid-sized contemporary l-shaped eat-in kitchen in Other with a drop-in sink, flat-panel cabinets, brown cabinets, quartz benchtops, white splashback, stainless steel appliances, porcelain floors and a peninsula.
Inspiration for a mid-sized contemporary l-shaped eat-in kitchen in Other with a drop-in sink, flat-panel cabinets, brown cabinets, quartz benchtops, white splashback, stainless steel appliances, porcelain floors and a peninsula.
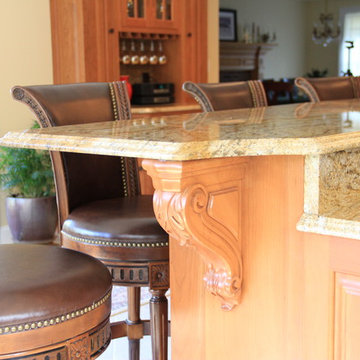
This Kitchen was designed by Jeff from our Manchester showroom and Mark Phaneuf. This remodel features Dewils Cabinetry with raised panel door style and light brown stain finish. It also features Granite Countertop and wall back splash with golden yellow color and ogee edge. Other features include decorative molding on the Island and around the range, decorative crown molding, wolf appliances and oil rubbed bronze hardware.
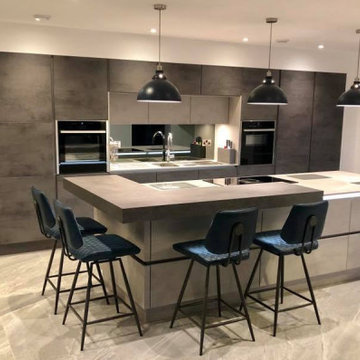
Photo of a large contemporary single-wall eat-in kitchen in Cheshire with grey cabinets, grey splashback, mirror splashback, panelled appliances, porcelain floors, with island, grey floor, grey benchtop and a drop-in sink.
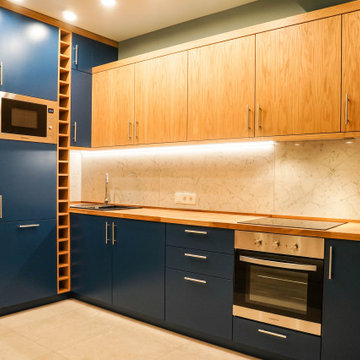
This is an example of a mid-sized l-shaped open plan kitchen in Moscow with an undermount sink, flat-panel cabinets, blue cabinets, wood benchtops, white splashback, porcelain splashback, stainless steel appliances, porcelain floors, with island, beige floor and beige benchtop.
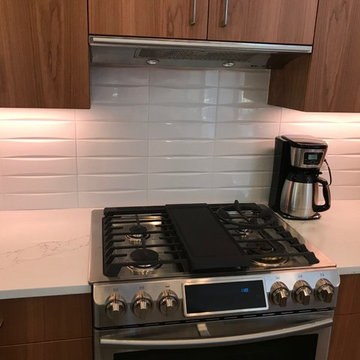
This Mid-Century kitchen back splash has a contemporary look with 3D white 4x12 tile.
Design ideas for a large midcentury u-shaped kitchen in Other with an undermount sink, flat-panel cabinets, medium wood cabinets, quartz benchtops, white splashback, cement tile splashback, porcelain floors, grey floor and white benchtop.
Design ideas for a large midcentury u-shaped kitchen in Other with an undermount sink, flat-panel cabinets, medium wood cabinets, quartz benchtops, white splashback, cement tile splashback, porcelain floors, grey floor and white benchtop.
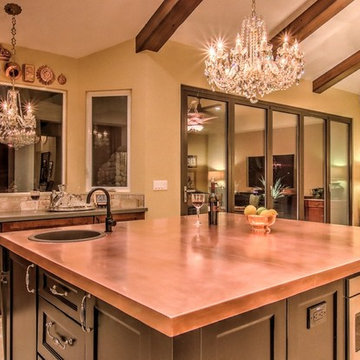
David Elton
This is an example of a mid-sized eclectic eat-in kitchen in Phoenix with a single-bowl sink, black cabinets, copper benchtops, stainless steel appliances, porcelain floors, with island and beige floor.
This is an example of a mid-sized eclectic eat-in kitchen in Phoenix with a single-bowl sink, black cabinets, copper benchtops, stainless steel appliances, porcelain floors, with island and beige floor.
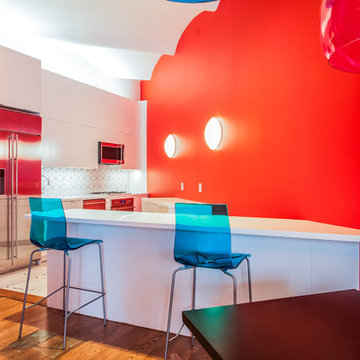
Mid-sized contemporary l-shaped eat-in kitchen in New York with an undermount sink, flat-panel cabinets, white cabinets, solid surface benchtops, white splashback, cement tile splashback, stainless steel appliances, porcelain floors, with island and beige floor.
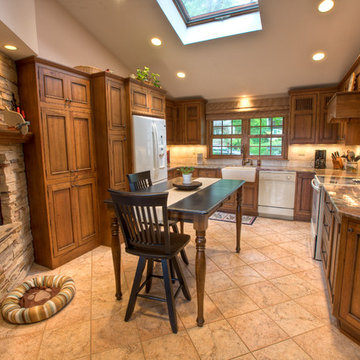
This small house needed a major kitchen upgrade, but one that would do double-duty for the homeowner. Without the square footage in the home for a true laundry room, the stacked washer and dryer had been crammed into a narrow hall adjoining the kitchen. Opening up the two spaces to each other meant a more spacious kitchen, but it also meant that the laundry machines needed to be housed and hidden within the kitchen. To make the space work for both purposes, the stacked washer and dryer are concealed behind cabinet doors but are near the bar-height table. The table can now serve as both a dining area and a place for folding when needed. However, the best thing about this remodel is that all of this function is not to the detriment of style. Gorgeous beaded-inset cabinetry in a rustic, glazed finish is just as warm and inviting as the newly re-faced fireplace.
Orange Kitchen with Porcelain Floors Design Ideas
5