Orange Kitchen with Slate Floors Design Ideas
Refine by:
Budget
Sort by:Popular Today
1 - 20 of 163 photos
Item 1 of 3
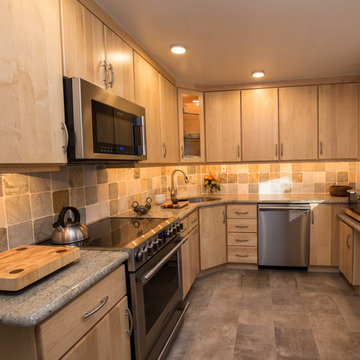
A re-invented outdated kitchen is new again.
Photo of a small transitional l-shaped kitchen in Philadelphia with an undermount sink, flat-panel cabinets, light wood cabinets, granite benchtops, mosaic tile splashback and slate floors.
Photo of a small transitional l-shaped kitchen in Philadelphia with an undermount sink, flat-panel cabinets, light wood cabinets, granite benchtops, mosaic tile splashback and slate floors.
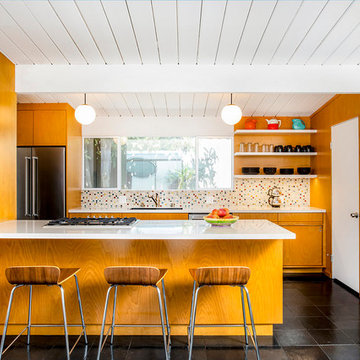
Inspiration for a mid-sized midcentury galley open plan kitchen in Los Angeles with an undermount sink, flat-panel cabinets, multi-coloured splashback, stainless steel appliances, a peninsula, black floor, white benchtop, medium wood cabinets, mosaic tile splashback, slate floors and quartz benchtops.

Mid-sized country open plan kitchen in Gloucestershire with a farmhouse sink, recessed-panel cabinets, beige cabinets, quartzite benchtops, slate floors, grey floor, beige benchtop and with island.
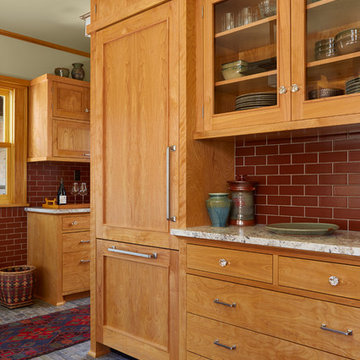
Architecture & Interior Design: David Heide Design Studio Photo: Susan Gilmore Photography
This is an example of an arts and crafts u-shaped separate kitchen in Minneapolis with an undermount sink, medium wood cabinets, red splashback, subway tile splashback, slate floors, a peninsula, panelled appliances and recessed-panel cabinets.
This is an example of an arts and crafts u-shaped separate kitchen in Minneapolis with an undermount sink, medium wood cabinets, red splashback, subway tile splashback, slate floors, a peninsula, panelled appliances and recessed-panel cabinets.
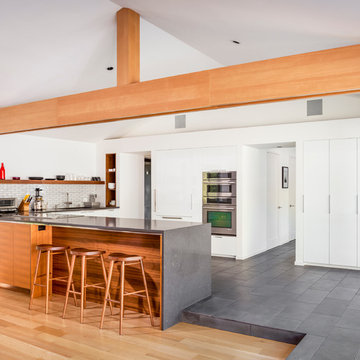
Kitchen & Dining
Photo by David Eichler
Photo of a scandinavian l-shaped eat-in kitchen in San Francisco with an undermount sink, flat-panel cabinets, white cabinets, quartzite benchtops, white splashback, subway tile splashback, stainless steel appliances, slate floors, a peninsula and grey floor.
Photo of a scandinavian l-shaped eat-in kitchen in San Francisco with an undermount sink, flat-panel cabinets, white cabinets, quartzite benchtops, white splashback, subway tile splashback, stainless steel appliances, slate floors, a peninsula and grey floor.
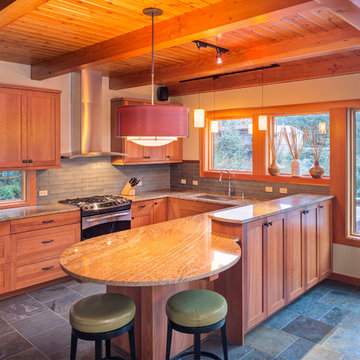
Photo of a mid-sized arts and crafts u-shaped open plan kitchen in Other with an undermount sink, shaker cabinets, light wood cabinets, granite benchtops, grey splashback, glass tile splashback, stainless steel appliances, slate floors, a peninsula and black floor.
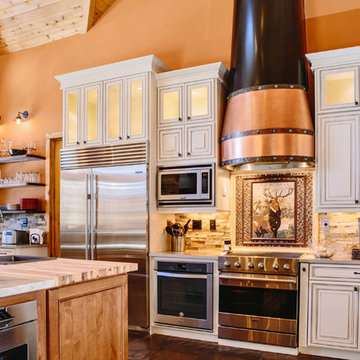
This project's final result exceeded even our vision for the space! This kitchen is part of a stunning traditional log home in Evergreen, CO. The original kitchen had some unique touches, but was dated and not a true reflection of our client. The existing kitchen felt dark despite an amazing amount of natural light, and the colors and textures of the cabinetry felt heavy and expired. The client wanted to keep with the traditional rustic aesthetic that is present throughout the rest of the home, but wanted a much brighter space and slightly more elegant appeal. Our scope included upgrades to just about everything: new semi-custom cabinetry, new quartz countertops, new paint, new light fixtures, new backsplash tile, and even a custom flue over the range. We kept the original flooring in tact, retained the original copper range hood, and maintained the same layout while optimizing light and function. The space is made brighter by a light cream primary cabinetry color, and additional feature lighting everywhere including in cabinets, under cabinets, and in toe kicks. The new kitchen island is made of knotty alder cabinetry and topped by Cambria quartz in Oakmoor. The dining table shares this same style of quartz and is surrounded by custom upholstered benches in Kravet's Cowhide suede. We introduced a new dramatic antler chandelier at the end of the island as well as Restoration Hardware accent lighting over the dining area and sconce lighting over the sink area open shelves. We utilized composite sinks in both the primary and bar locations, and accented these with farmhouse style bronze faucets. Stacked stone covers the backsplash, and a handmade elk mosaic adorns the space above the range for a custom look that is hard to ignore. We finished the space with a light copper paint color to add extra warmth and finished cabinetry with rustic bronze hardware. This project is breathtaking and we are so thrilled our client can enjoy this kitchen for many years to come!
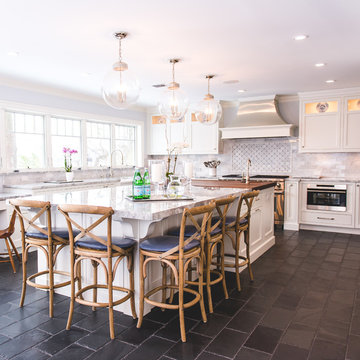
Kimberly Muto
This is an example of a large country eat-in kitchen in New York with with island, an undermount sink, recessed-panel cabinets, white cabinets, quartz benchtops, grey splashback, marble splashback, stainless steel appliances, slate floors and black floor.
This is an example of a large country eat-in kitchen in New York with with island, an undermount sink, recessed-panel cabinets, white cabinets, quartz benchtops, grey splashback, marble splashback, stainless steel appliances, slate floors and black floor.

Inspiration for a mid-sized contemporary galley kitchen pantry in Chicago with flat-panel cabinets, grey floor, no island, white cabinets, marble benchtops, white splashback, subway tile splashback and slate floors.
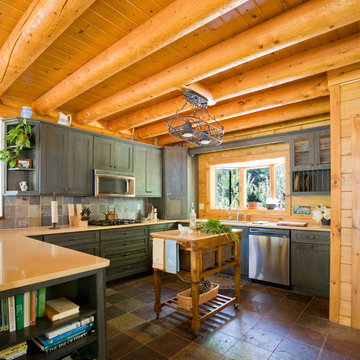
Home by: Katahdin Cedar Log Homes
Photos by: Geoffrey Hodgdon
This is an example of a traditional kitchen in DC Metro with recessed-panel cabinets, stainless steel appliances, slate floors and slate splashback.
This is an example of a traditional kitchen in DC Metro with recessed-panel cabinets, stainless steel appliances, slate floors and slate splashback.
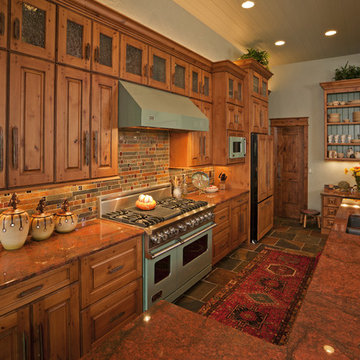
Rustic kitchen cabinets with green Viking appliances. Cabinets were built by Fedewa Custom Works. Warm, sunset colors make this kitchen very inviting. Steamboat Springs, Colorado. The cabinets are knotty alder wood, with a stain and glaze we developed here in our shop.
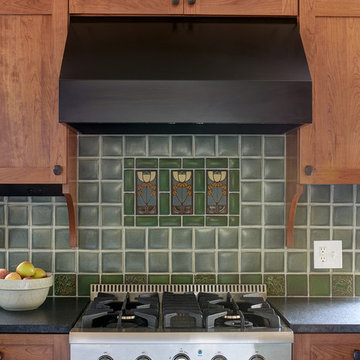
Inspiration for a mid-sized arts and crafts l-shaped eat-in kitchen in Philadelphia with an undermount sink, shaker cabinets, green cabinets, granite benchtops, green splashback, ceramic splashback, stainless steel appliances, slate floors, with island, black floor and black benchtop.
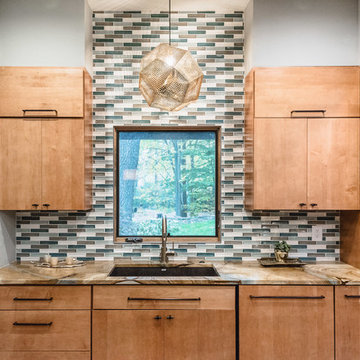
Design ideas for a mid-sized midcentury l-shaped eat-in kitchen in Detroit with a single-bowl sink, flat-panel cabinets, medium wood cabinets, quartzite benchtops, multi-coloured splashback, ceramic splashback, black appliances, slate floors, with island and multi-coloured floor.
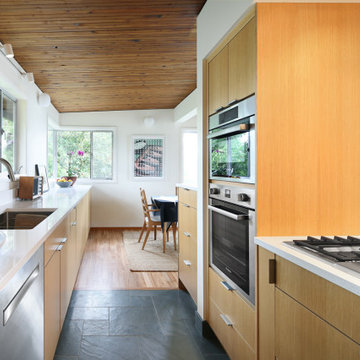
We love a nice galley kitchen! This beauty has custom white oak cabinetry, slate tile flooring, white quartz countertops and a hidden pocket door.
Mid-sized midcentury galley eat-in kitchen in Seattle with an undermount sink, flat-panel cabinets, quartz benchtops, white splashback, stainless steel appliances, slate floors, no island, grey floor, white benchtop and medium wood cabinets.
Mid-sized midcentury galley eat-in kitchen in Seattle with an undermount sink, flat-panel cabinets, quartz benchtops, white splashback, stainless steel appliances, slate floors, no island, grey floor, white benchtop and medium wood cabinets.
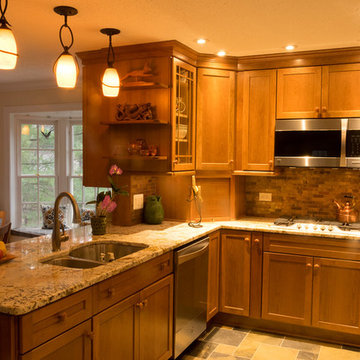
Inspiration for a mid-sized arts and crafts u-shaped eat-in kitchen in DC Metro with an undermount sink, shaker cabinets, medium wood cabinets, granite benchtops, multi-coloured splashback, stone tile splashback, stainless steel appliances, slate floors and a peninsula.
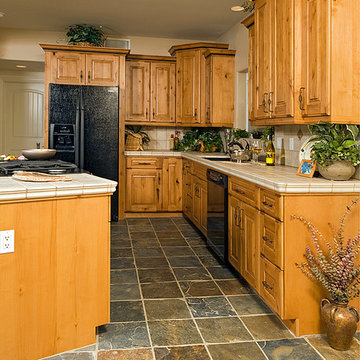
Steven Whitsitt, Dura Supreme Cabinetry
Design ideas for a small country l-shaped open plan kitchen in Other with an undermount sink, medium wood cabinets, tile benchtops, beige splashback, porcelain splashback, black appliances and slate floors.
Design ideas for a small country l-shaped open plan kitchen in Other with an undermount sink, medium wood cabinets, tile benchtops, beige splashback, porcelain splashback, black appliances and slate floors.
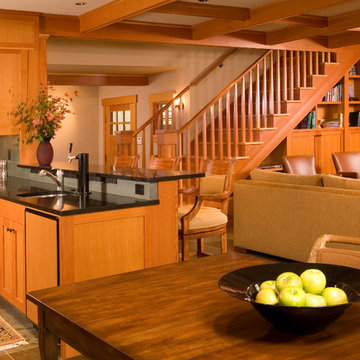
Design ideas for a large arts and crafts galley open plan kitchen in Seattle with an undermount sink, shaker cabinets, light wood cabinets, granite benchtops, grey splashback, slate splashback, panelled appliances, slate floors, a peninsula, multi-coloured floor and black benchtop.
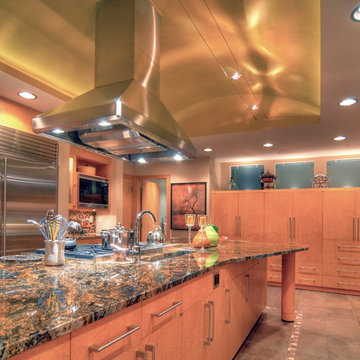
Mid-sized contemporary separate kitchen in Seattle with an undermount sink, flat-panel cabinets, light wood cabinets, granite benchtops, multi-coloured splashback, mosaic tile splashback, stainless steel appliances, slate floors, with island and grey floor.
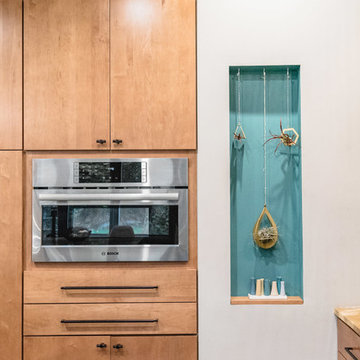
Design ideas for a mid-sized midcentury l-shaped eat-in kitchen in Detroit with a single-bowl sink, flat-panel cabinets, medium wood cabinets, quartzite benchtops, multi-coloured splashback, ceramic splashback, black appliances, slate floors, with island and multi-coloured floor.
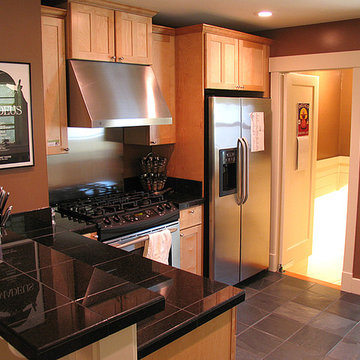
Paint Color & Photo: Renee Adsitt / ColorWhiz Architectural Color Consulting
Painter: Rob Porcaro
This is an example of a small arts and crafts u-shaped open plan kitchen in Seattle with shaker cabinets, medium wood cabinets, stainless steel appliances, slate floors, a peninsula, green floor, black benchtop, an undermount sink, granite benchtops and granite splashback.
This is an example of a small arts and crafts u-shaped open plan kitchen in Seattle with shaker cabinets, medium wood cabinets, stainless steel appliances, slate floors, a peninsula, green floor, black benchtop, an undermount sink, granite benchtops and granite splashback.
Orange Kitchen with Slate Floors Design Ideas
1