Orange Kitchen with Soapstone Benchtops Design Ideas
Refine by:
Budget
Sort by:Popular Today
1 - 20 of 346 photos
Item 1 of 3
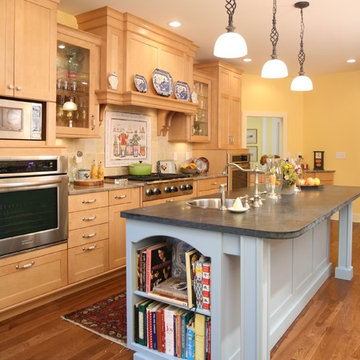
Here you can see the full kitchen space. The black & blue island is a nice accent to break up the natural brown hues of the flooring, cabinets, and granite counter top. High set pendant lights add function and beauty without being obstructive when working on the island.
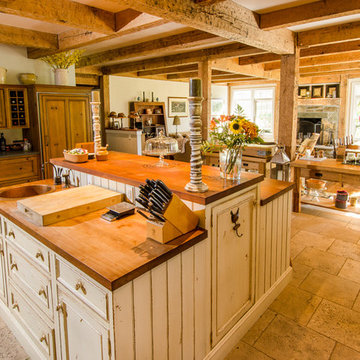
Paul Rogers
Mid-sized country l-shaped kitchen pantry in Burlington with a farmhouse sink, raised-panel cabinets, distressed cabinets, soapstone benchtops, beige splashback, subway tile splashback, stainless steel appliances, limestone floors and with island.
Mid-sized country l-shaped kitchen pantry in Burlington with a farmhouse sink, raised-panel cabinets, distressed cabinets, soapstone benchtops, beige splashback, subway tile splashback, stainless steel appliances, limestone floors and with island.
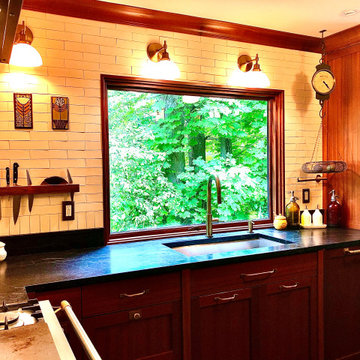
Kitchen breakfast area
Photo of a mid-sized arts and crafts l-shaped separate kitchen in Seattle with an undermount sink, shaker cabinets, dark wood cabinets, soapstone benchtops, white splashback, subway tile splashback, coloured appliances, limestone floors, no island, black floor and black benchtop.
Photo of a mid-sized arts and crafts l-shaped separate kitchen in Seattle with an undermount sink, shaker cabinets, dark wood cabinets, soapstone benchtops, white splashback, subway tile splashback, coloured appliances, limestone floors, no island, black floor and black benchtop.
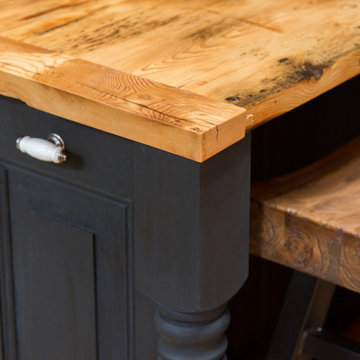
The 1790 Garvin-Weeks Farmstead is a beautiful farmhouse with Georgian and Victorian period rooms as well as a craftsman style addition from the early 1900s. The original house was from the late 18th century, and the barn structure shortly after that. The client desired architectural styles for her new master suite, revamped kitchen, and family room, that paid close attention to the individual eras of the home. The master suite uses antique furniture from the Georgian era, and the floral wallpaper uses stencils from an original vintage piece. The kitchen and family room are classic farmhouse style, and even use timbers and rafters from the original barn structure. The expansive kitchen island uses reclaimed wood, as does the dining table. The custom cabinetry, milk paint, hand-painted tiles, soapstone sink, and marble baking top are other important elements to the space. The historic home now shines.
Eric Roth
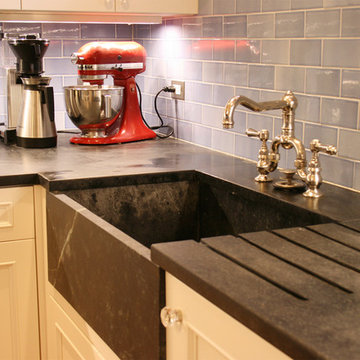
This is an example of a contemporary kitchen in Boston with soapstone benchtops, a farmhouse sink and blue splashback.
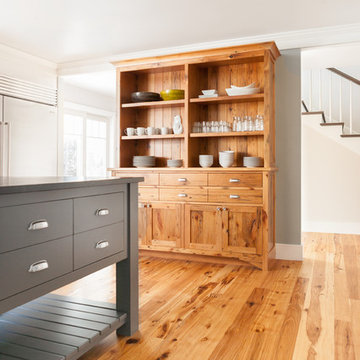
Matthew designed the hutch as a furniture piece. It is made from antique Pine and provides a lovely space to display dishes while bringing a touch of history to the design. It also looks great with the Hickory flooring.
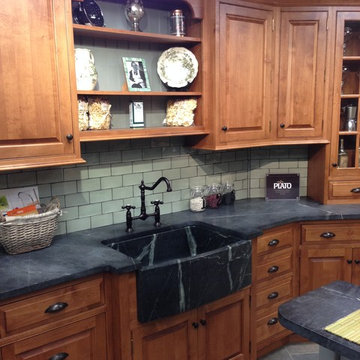
New Plato Kitchen display in our Mahopac, NY showroom. Soapstone counter top with one piece soapstone sink. Island has a cherry butcher block counter top. Sage hand molded tiles back splash.
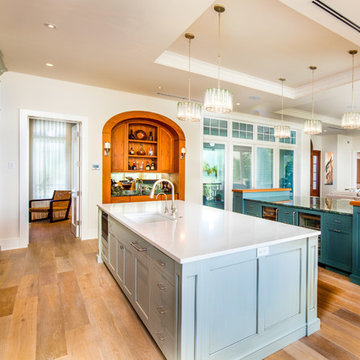
Design ideas for a mid-sized beach style galley open plan kitchen in Tampa with an undermount sink, soapstone benchtops, blue splashback, subway tile splashback, panelled appliances, light hardwood floors, multiple islands, brown floor, grey benchtop, recessed-panel cabinets and turquoise cabinets.
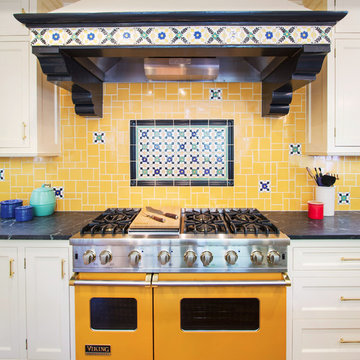
This is an example of a large mediterranean kitchen in Los Angeles with recessed-panel cabinets, white cabinets, soapstone benchtops, yellow splashback, mosaic tile splashback, stainless steel appliances, medium hardwood floors and brown floor.
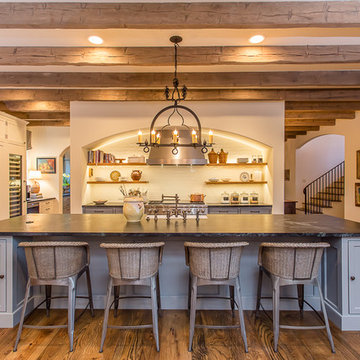
This is an example of a large mediterranean galley open plan kitchen in Houston with a farmhouse sink, beaded inset cabinets, blue cabinets, soapstone benchtops, white splashback, subway tile splashback, panelled appliances, dark hardwood floors and with island.
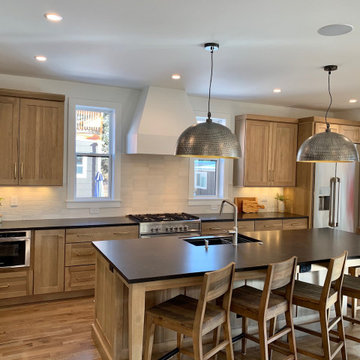
Photo of a transitional kitchen in Denver with shaker cabinets, medium wood cabinets, soapstone benchtops, white splashback, porcelain splashback, stainless steel appliances, medium hardwood floors and black benchtop.
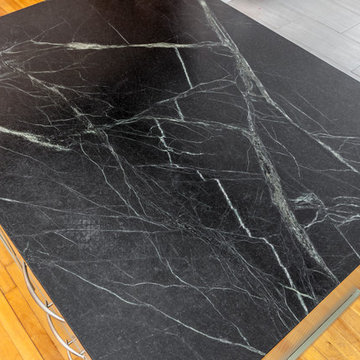
Designer: Matt Welch
Contractor: Adam Lambert
Photographer: Mark Bayer
Mid-sized arts and crafts u-shaped eat-in kitchen in Burlington with an undermount sink, shaker cabinets, white cabinets, soapstone benchtops, white splashback, stone tile splashback, stainless steel appliances, light hardwood floors and with island.
Mid-sized arts and crafts u-shaped eat-in kitchen in Burlington with an undermount sink, shaker cabinets, white cabinets, soapstone benchtops, white splashback, stone tile splashback, stainless steel appliances, light hardwood floors and with island.
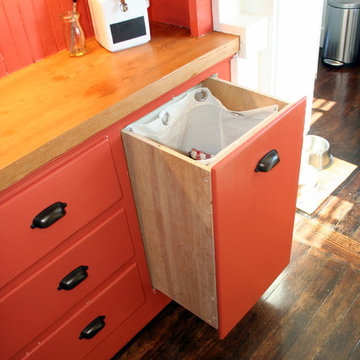
Custom Spaces
Photo of a small traditional u-shaped eat-in kitchen in San Francisco with a farmhouse sink, shaker cabinets, white cabinets, soapstone benchtops, white splashback, subway tile splashback, stainless steel appliances and dark hardwood floors.
Photo of a small traditional u-shaped eat-in kitchen in San Francisco with a farmhouse sink, shaker cabinets, white cabinets, soapstone benchtops, white splashback, subway tile splashback, stainless steel appliances and dark hardwood floors.
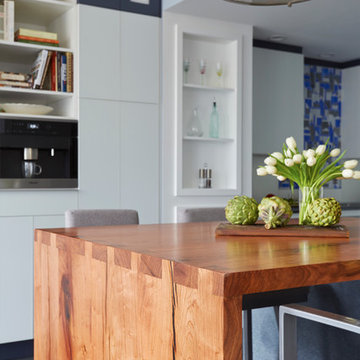
Mike Kaskel
Inspiration for a large contemporary u-shaped eat-in kitchen in Chicago with a single-bowl sink, glass-front cabinets, white cabinets, soapstone benchtops, metallic splashback, mirror splashback, stainless steel appliances, cork floors and with island.
Inspiration for a large contemporary u-shaped eat-in kitchen in Chicago with a single-bowl sink, glass-front cabinets, white cabinets, soapstone benchtops, metallic splashback, mirror splashback, stainless steel appliances, cork floors and with island.
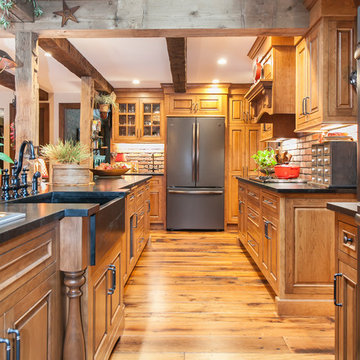
A long view of this stunning traditional kitchen with custom beaded inset cabinets.
Inspiration for a mid-sized traditional galley separate kitchen in Bridgeport with a farmhouse sink, beaded inset cabinets, light wood cabinets, soapstone benchtops, black benchtop, brick splashback, black appliances, light hardwood floors and with island.
Inspiration for a mid-sized traditional galley separate kitchen in Bridgeport with a farmhouse sink, beaded inset cabinets, light wood cabinets, soapstone benchtops, black benchtop, brick splashback, black appliances, light hardwood floors and with island.
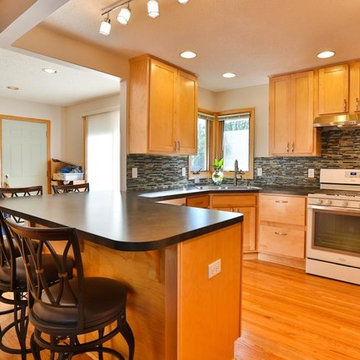
Mark Wingert - Wing Photography
Inspiration for a mid-sized transitional u-shaped open plan kitchen in Minneapolis with shaker cabinets, medium wood cabinets, soapstone benchtops, multi-coloured splashback, matchstick tile splashback, white appliances, medium hardwood floors, with island and a drop-in sink.
Inspiration for a mid-sized transitional u-shaped open plan kitchen in Minneapolis with shaker cabinets, medium wood cabinets, soapstone benchtops, multi-coloured splashback, matchstick tile splashback, white appliances, medium hardwood floors, with island and a drop-in sink.
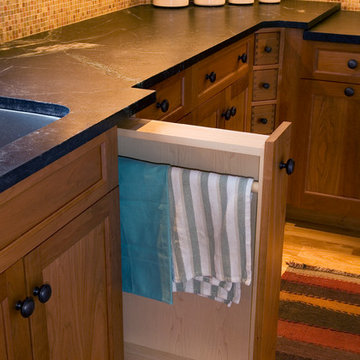
Inspiration for a large country u-shaped open plan kitchen in Jacksonville with light wood cabinets, light hardwood floors, with island, an undermount sink, shaker cabinets, soapstone benchtops, multi-coloured splashback, mosaic tile splashback and black benchtop.
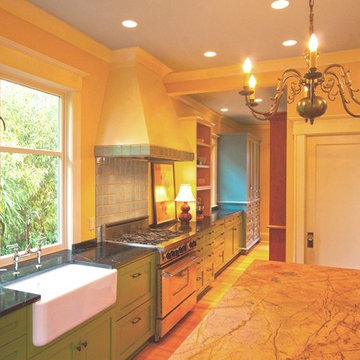
Soapstone│Crocodile Rocks │Mary Hansen Design
Traditional single-wall eat-in kitchen in Seattle with a farmhouse sink, shaker cabinets, green cabinets, soapstone benchtops, green splashback, ceramic splashback and stainless steel appliances.
Traditional single-wall eat-in kitchen in Seattle with a farmhouse sink, shaker cabinets, green cabinets, soapstone benchtops, green splashback, ceramic splashback and stainless steel appliances.
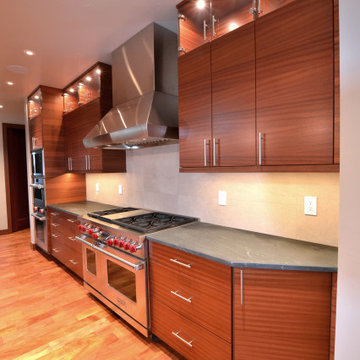
This was a beautiful kitchen we fabricated, using quartersawn sapele wood. There is a horizontal grain match. The appliances are Wolf / Subzero. The countertops are soapstone (not currently oiled). The contractor is Zred, and architect is Michael JK Olsen.
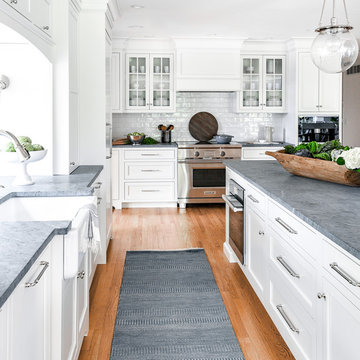
This is an example of a large transitional kitchen in Philadelphia with a farmhouse sink, white cabinets, soapstone benchtops, white splashback, ceramic splashback, panelled appliances, with island, grey benchtop, shaker cabinets, medium hardwood floors and brown floor.
Orange Kitchen with Soapstone Benchtops Design Ideas
1