Orange Kitchen with Solid Surface Benchtops Design Ideas
Refine by:
Budget
Sort by:Popular Today
1 - 20 of 723 photos

Bespoke hand built kitchen with built in kitchen cabinet and free standing island with modern patterned floor tiles and blue linoleum on birch plywood
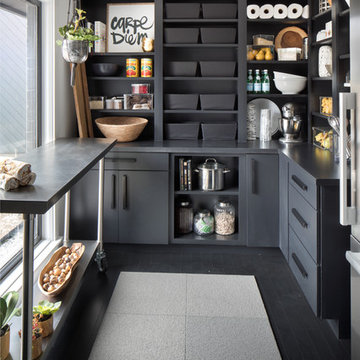
This is the walk-in pantry next to the kitchen. It has its own water cooler and refrigerator.
This is an example of an expansive transitional l-shaped kitchen pantry in Indianapolis with flat-panel cabinets, black cabinets, solid surface benchtops, stainless steel appliances, dark hardwood floors, with island and black floor.
This is an example of an expansive transitional l-shaped kitchen pantry in Indianapolis with flat-panel cabinets, black cabinets, solid surface benchtops, stainless steel appliances, dark hardwood floors, with island and black floor.
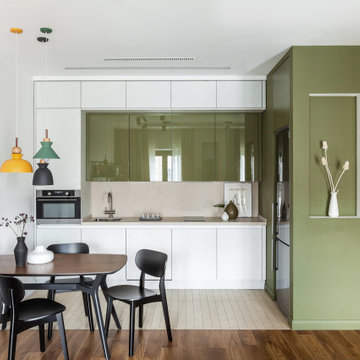
This is an example of a small scandinavian l-shaped eat-in kitchen in Moscow with an undermount sink, flat-panel cabinets, solid surface benchtops, beige splashback, stainless steel appliances, porcelain floors, no island, beige floor, beige benchtop and green cabinets.
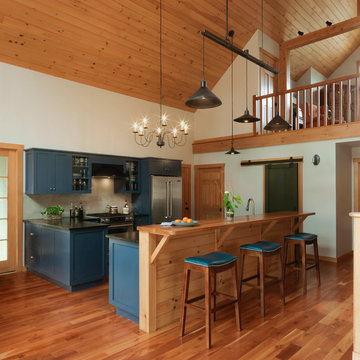
Compact kitchen within an open floor plan concept.
Inspiration for a mid-sized country l-shaped eat-in kitchen in Burlington with shaker cabinets, blue cabinets, stainless steel appliances, medium hardwood floors, with island, brown floor, solid surface benchtops, black benchtop and beige splashback.
Inspiration for a mid-sized country l-shaped eat-in kitchen in Burlington with shaker cabinets, blue cabinets, stainless steel appliances, medium hardwood floors, with island, brown floor, solid surface benchtops, black benchtop and beige splashback.
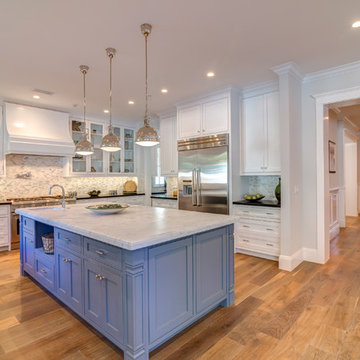
Design ideas for a large transitional u-shaped eat-in kitchen in Los Angeles with a farmhouse sink, white cabinets, solid surface benchtops, multi-coloured splashback, porcelain splashback, stainless steel appliances, medium hardwood floors, with island and beaded inset cabinets.
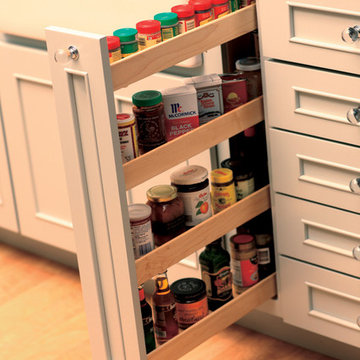
Reminisce about your favorite beachfront destination and your mind’s eye evokes a serene, comfortable cottage with windows thrown open to catch the air and the relaxing sound of waves nearby. In the shade of the porch, a hammock sways invitingly in the breeze.
The color palette is simple and clean, with hues of white, like sunlight reflecting off sand, and blue-grays, the color of sky and water. Wood surfaces have soft painted finishes or a scrubbed-clean, natural wood look. “Cottage” styling is carefree living, where every element conspires to create a casual environment for comfort and relaxation.
This cottage kitchen features Classic White paint with a Personal Paint Match kitchen island cabinets. These selected soft hues bring in the clean and simplicity of Cottage Style. As for hardware, bin pulls are a popular choice and make working in the kitchen much easier.
Request a FREE Dura Supreme Brochure Packet:
http://www.durasupreme.com/request-brochure
Find a Dura Supreme Showroom near you today:
http://www.durasupreme.com/dealer-locator

We were commissioned to design and build a new kitchen for this terraced side extension. The clients were quite specific about their style and ideas. After a few variations they fell in love with the floating island idea with fluted solid Utile. The Island top is 100% rubber and the main kitchen run work top is recycled resin and plastic. The cut out handles are replicas of an existing midcentury sideboard.
MATERIALS – Sapele wood doors and slats / birch ply doors with Forbo / Krion work tops / Flute glass.
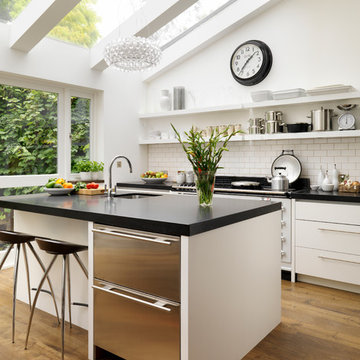
Roundhouse bespoke kitchen in a mix of Urbo, Metro and Classic ranges in white matt lacguer with composite stone worksurface, Fisher & Paykel appliances and white Aga.
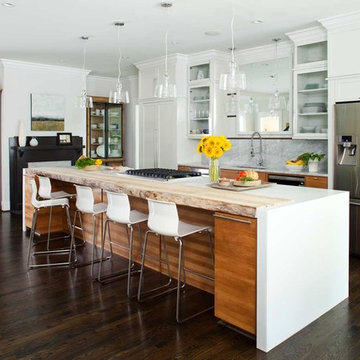
Jeff Herr
Mid-sized contemporary galley open plan kitchen in Atlanta with white cabinets, grey splashback, stainless steel appliances, an undermount sink, solid surface benchtops, dark hardwood floors, with island, white benchtop and shaker cabinets.
Mid-sized contemporary galley open plan kitchen in Atlanta with white cabinets, grey splashback, stainless steel appliances, an undermount sink, solid surface benchtops, dark hardwood floors, with island, white benchtop and shaker cabinets.
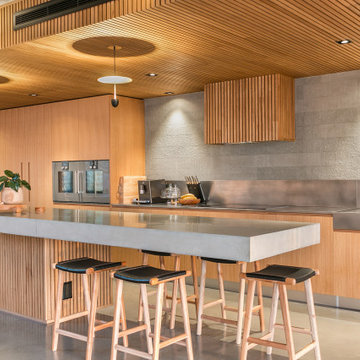
Expansive industrial l-shaped open plan kitchen in Perth with a single-bowl sink, solid surface benchtops, grey splashback, matchstick tile splashback, stainless steel appliances, ceramic floors, grey floor, grey benchtop, flat-panel cabinets, light wood cabinets, with island and wood.
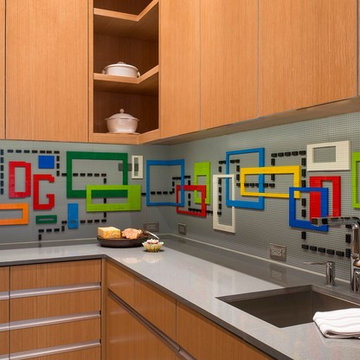
Danny Piassick
Design ideas for an expansive midcentury u-shaped kitchen pantry in Austin with an undermount sink, flat-panel cabinets, medium wood cabinets, solid surface benchtops, grey splashback, stainless steel appliances, porcelain floors and no island.
Design ideas for an expansive midcentury u-shaped kitchen pantry in Austin with an undermount sink, flat-panel cabinets, medium wood cabinets, solid surface benchtops, grey splashback, stainless steel appliances, porcelain floors and no island.
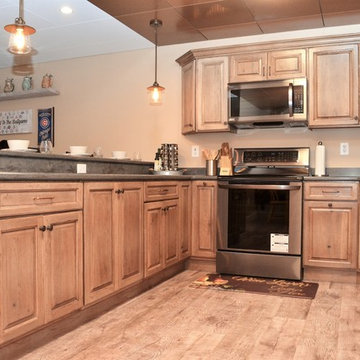
Cabinet Brand: Haas Signature Collection
Wood Species: Rustic Hickory
Cabinet Finish: Cottage (Finish Discontinued)
Door Style: Estate Square
Countertops: Corian, Double Radius edge, Coved backsplash, Lava Rock color
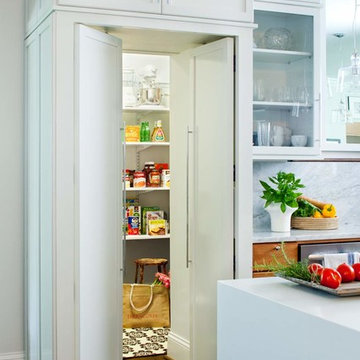
Jeff Herr
Contemporary kitchen pantry in Atlanta with recessed-panel cabinets, white cabinets, solid surface benchtops, white splashback and stainless steel appliances.
Contemporary kitchen pantry in Atlanta with recessed-panel cabinets, white cabinets, solid surface benchtops, white splashback and stainless steel appliances.
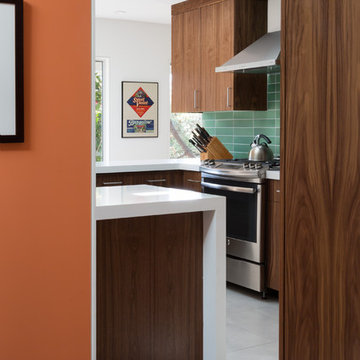
This was an interior renovation of an existing home. The existing kitchen was demolished, new walnut cabinets were designed and installed with white ceasarstone counters and heath tile backsplash. Coordinating walnut cabinets were designed and installed in the adjacent living room and entry way.
photography by adam rouse
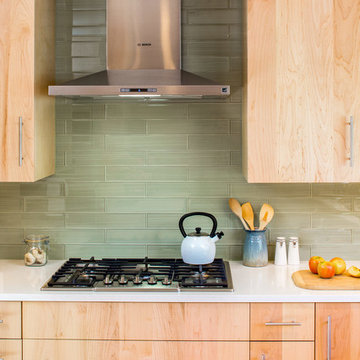
ceramiche supergres 12" x 24" in everclaire floor tile; 3" x 16" daltile "puccini" modern danish tile in panton; maple cabinetry; manufactured brazilian cherry flooring; 3cm solid surface counter; cremiche supergres stone flooring at kitchen; samsung rs22hdhpnsr counter depth refrigerator; bosch 30" 800 series cooktop; bosch 500 series dishwasher; Delta 9159T-AR-DST faucet; elkay crosstown single bowel undermount sink; bosch chimney wall vent hood; bosch 500 series microwave; Majestic BE36 Royalton Radiant fireplace; Bosch 30" 500 series single wall oven; locally sourced limestone at fireplace; Photography by Tre Dunham
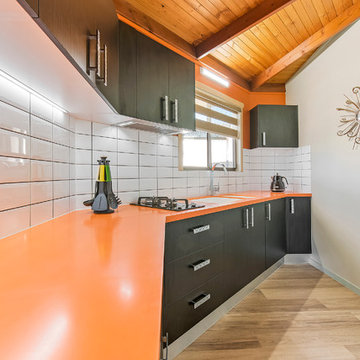
Tops: Corian 40mm pencil round 'Mandarin'
Doors: Polytec Black Wenge Ravine Melamine
Sink: Corian moulded Glacier White
Tap: Kitchen shop High Gooseneck
Splashback: white subway tiles
Kick facings: Brushed Aluminium
Handles: Stefano Orlati
Photography by: SC Property Photos
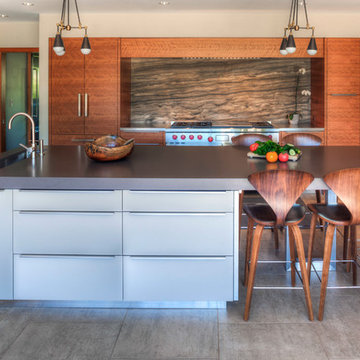
Photo by: Rick Keating
This is an example of a large contemporary l-shaped kitchen in Portland with a single-bowl sink, flat-panel cabinets, medium wood cabinets, solid surface benchtops, grey splashback, stone slab splashback, stainless steel appliances and with island.
This is an example of a large contemporary l-shaped kitchen in Portland with a single-bowl sink, flat-panel cabinets, medium wood cabinets, solid surface benchtops, grey splashback, stone slab splashback, stainless steel appliances and with island.
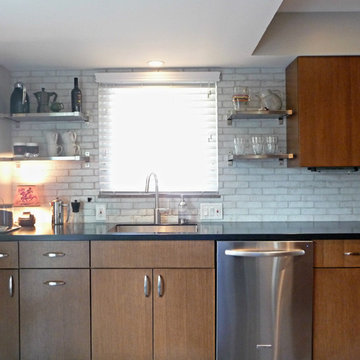
The kitchen is much more functional with a long stretch of counter space and open shelving making better use of the limited space. Most of the cabinets are the same width and are flat panel to help the kitchen feel more open and modern. The size and shape of the Ohio-made glazed hand mold tile nods to the mid-century brick fireplace wall in the living space.
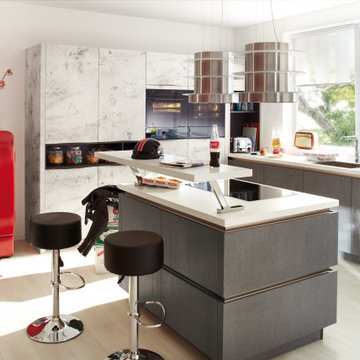
Zeitlos moderne und extravagante Wohnküche.
Fronten in Grau matt lackiert, kombiniert mit raffiniertem Fronten in Marmor-Optik.
Kochinsel mit breitem Induktions-Kochfeld sowie integriertem Kochfeldabzug.
Auf die Kochinsel-Rückseite wurde eine Barplatte gesetzt, an der 2 Personen ausreichend Platz für einen Kaffee oder zum frühstücken haben.
Auf der Kochinsel-Rückseite befinden sich große Auszuschränke für zusätzlichen Stauraum.
Abgerundet wird die Optik der offenen Wohnküche mit einem echten Eyecatcher, einem Retro-Kühlschrank in Ferrari-Rot und sorgt damit für eine frischen Farbtupfer.
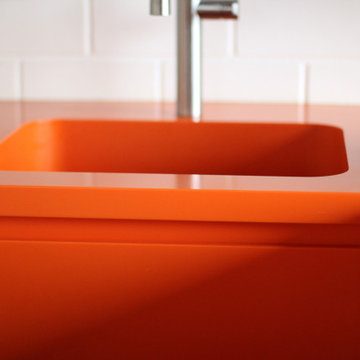
Mid-sized contemporary u-shaped open plan kitchen in Munich with an undermount sink, flat-panel cabinets, orange cabinets, solid surface benchtops, black appliances, grey floor and orange benchtop.
Orange Kitchen with Solid Surface Benchtops Design Ideas
1