Orange Kitchen with Turquoise Cabinets Design Ideas
Refine by:
Budget
Sort by:Popular Today
1 - 20 of 30 photos
Item 1 of 3
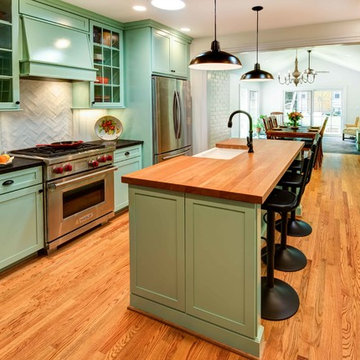
The homeowners, who were expecting their first child, were interested in expanding their current 2 bedroom/2 bathroom house for their growing family. They also wanted to retain the character of their 1940 era inside-the-beltline home. Wood Wise designer Kathy Walker worked with the clients on several design options to meet their list of requirements. The final plan includes adding 2 bedrooms, 1 bathroom, a new dining room, and sunroom. The existing kitchen and dining rooms were remodeled to create a new central kitchen with a large walk-in pantry with sink. The custom aqua color of the kitchen cabinets recalls period turquoise kitchens. The exterior of the home was updated with paint and a new standing-seam metal roof to complete the remodel.
Wood Wise provided all design. Kathy Walker designed the cabinet plan and assisted homeowners with all showroom selections.
Stuart Jones Photography

Design ideas for a mid-sized country u-shaped eat-in kitchen in Seattle with recessed-panel cabinets, turquoise cabinets, blue splashback, porcelain splashback, stainless steel appliances, light hardwood floors, with island and white benchtop.
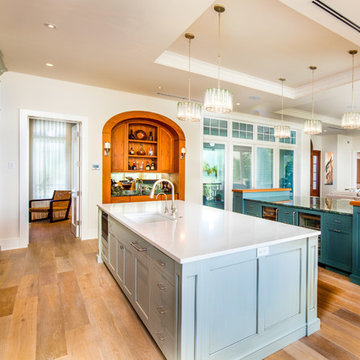
Design ideas for a mid-sized beach style galley open plan kitchen in Tampa with an undermount sink, soapstone benchtops, blue splashback, subway tile splashback, panelled appliances, light hardwood floors, multiple islands, brown floor, grey benchtop, recessed-panel cabinets and turquoise cabinets.

Large country l-shaped eat-in kitchen in Chicago with shaker cabinets, turquoise cabinets, marble benchtops, white splashback, porcelain splashback, stainless steel appliances, with island, multi-coloured benchtop, a farmhouse sink, light hardwood floors, brown floor and wallpaper.
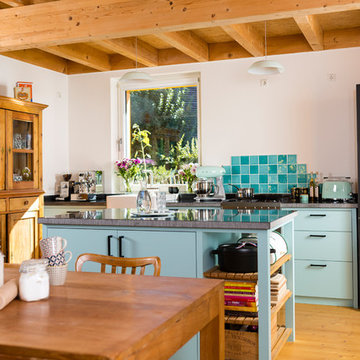
Bei dieser Küche gelten die selben Grundsätze wie in der Werkstatt: Stauraum für sein Werkzeug, kurze Laufwege, Platz zum Arbeiten und zu guter letzt ist natürlich eine sinnvolle Anordnung der Geräte sehr wichtig. So macht es zum Beispiel Sinn den Geschirrspüler neben die Spüle zu setzen, zum einen wegen der Anschlüsse, zum andern aber auch um dreckiges Geschirr direkt aus der Spüle in den Geschirrspüler einräumen zu können. Auf Hängeschränke wurde verzichtet, dafür planten wir einen bereits vorhandenen Buffetschrank mit ein. Dadurch bleibt der Raum optisch größer ohne Einbußen machen zu müßen.
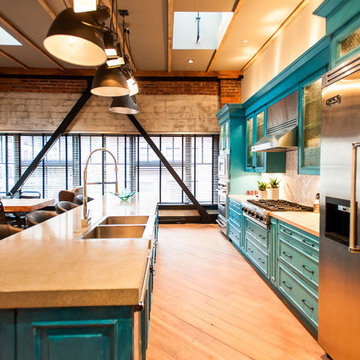
Beyond Beige Interior Design,
www.beyondbeige.com
Ph: 604-876-3800
Randal Kurt Photography,
Craftwork Construction,
Scott Landon Antiques.
Contemporary galley kitchen in Vancouver with turquoise cabinets, concrete benchtops, stainless steel appliances and a double-bowl sink.
Contemporary galley kitchen in Vancouver with turquoise cabinets, concrete benchtops, stainless steel appliances and a double-bowl sink.
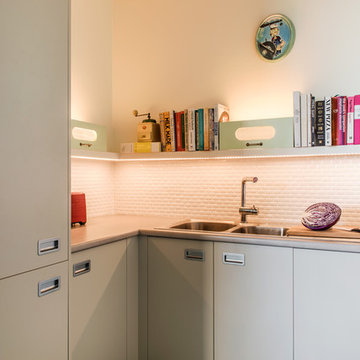
Cathy Schusler
Photo of a midcentury kitchen in Other with a double-bowl sink, flat-panel cabinets, turquoise cabinets, laminate benchtops, white splashback, subway tile splashback, black appliances, linoleum floors, turquoise floor and grey benchtop.
Photo of a midcentury kitchen in Other with a double-bowl sink, flat-panel cabinets, turquoise cabinets, laminate benchtops, white splashback, subway tile splashback, black appliances, linoleum floors, turquoise floor and grey benchtop.

Una mini casetta su due livelli, nascosta all’interno in un giardino dal sapore antico, ridondante di alberi di agrumi e piante mediterranee, accessibile attraverso un viale realizzato con frammenti, più o meno casuali, di piastrelle di risulta e riciclo.
Luoghi con le loro preesistenze che raccontano una storia di famiglia con la quale il progetto vuole dialogare in maniera contemporanea, utilizzando tale linguaggio stilistico ereditato come ispirazione per il nuovo restyling.
Audaci contrasti ed abbinamenti definiscono coraggiosamente il design degli spazi dalle ridotte dimensioni.
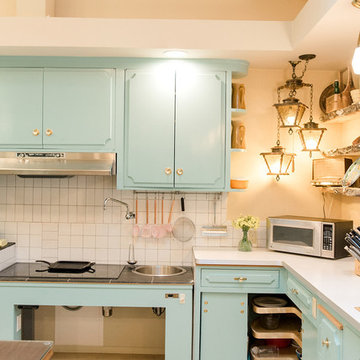
Design ideas for a transitional l-shaped eat-in kitchen in San Francisco with an undermount sink, turquoise cabinets, beige splashback, ceramic splashback, stainless steel appliances, porcelain floors, with island, multi-coloured floor and white benchtop.
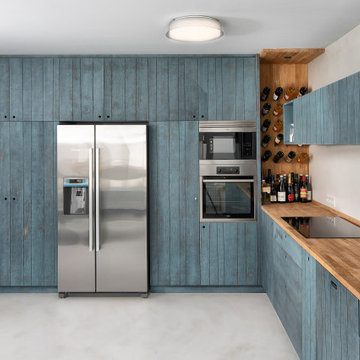
Mid-sized contemporary l-shaped kitchen in Other with an undermount sink, turquoise cabinets, wood benchtops, stainless steel appliances, no island, grey floor, beige benchtop and flat-panel cabinets.
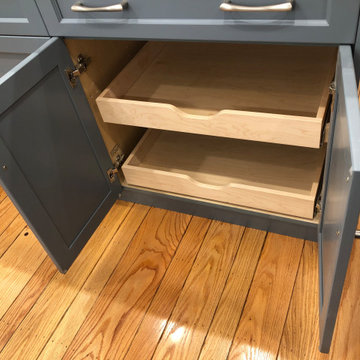
This is a design-build project by Kitchen Inspiration Inc.
Cabinetry: Sollera Fine Cabinetry
Countertop: Quartz Master Engineered Quartz
Contact us today to schedule a design consultation! (650) 592-3821
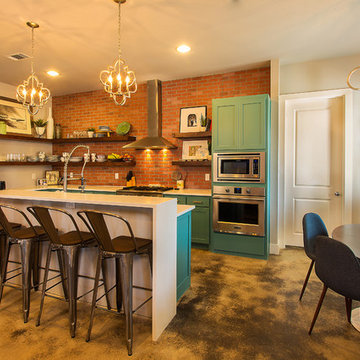
Photography by Vernon Wentz of Ad Imagery
This is an example of a mid-sized country u-shaped open plan kitchen in Dallas with an undermount sink, recessed-panel cabinets, turquoise cabinets, quartz benchtops, red splashback, brick splashback, stainless steel appliances, concrete floors, with island, beige floor and white benchtop.
This is an example of a mid-sized country u-shaped open plan kitchen in Dallas with an undermount sink, recessed-panel cabinets, turquoise cabinets, quartz benchtops, red splashback, brick splashback, stainless steel appliances, concrete floors, with island, beige floor and white benchtop.
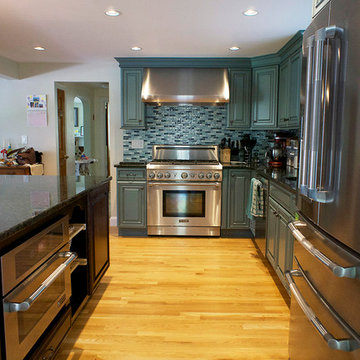
Design ideas for a large transitional l-shaped eat-in kitchen in Boston with an undermount sink, turquoise cabinets, granite benchtops, multi-coloured splashback, stainless steel appliances, medium hardwood floors and with island.
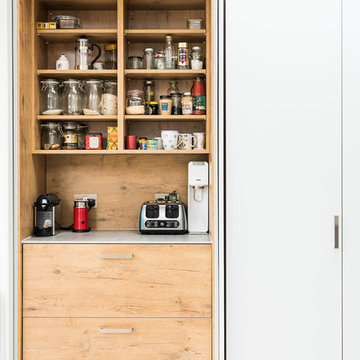
Veronica Rodriguez
Photo of a large contemporary kitchen in London with an integrated sink, flat-panel cabinets, turquoise cabinets, concrete benchtops, grey splashback, slate splashback, stainless steel appliances, light hardwood floors, with island and grey floor.
Photo of a large contemporary kitchen in London with an integrated sink, flat-panel cabinets, turquoise cabinets, concrete benchtops, grey splashback, slate splashback, stainless steel appliances, light hardwood floors, with island and grey floor.
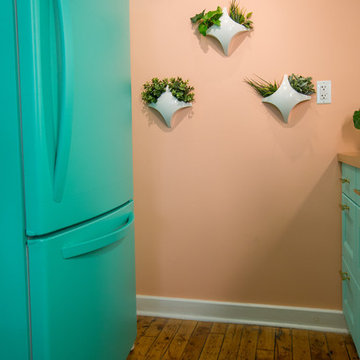
This is an example of a mid-sized country galley separate kitchen in New York with a farmhouse sink, recessed-panel cabinets, turquoise cabinets, wood benchtops, white splashback, subway tile splashback, coloured appliances, medium hardwood floors, a peninsula and brown floor.
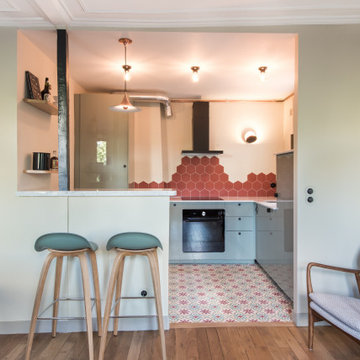
Ouverture de la cuisine sur la partie salle-à-manger. Pose d'une cuisine IKEA avec plan de travail en marbre réalisé par EasyPlanDeTravail.
Pose de carreaux ciment hexagonal de style tomette et création d'étagère sur mesure en chêne clair.
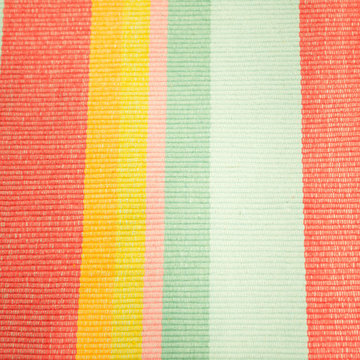
Jennifer Mayo Studios
This is an example of a small beach style l-shaped eat-in kitchen in Other with an undermount sink, flat-panel cabinets, turquoise cabinets, quartz benchtops, white splashback, ceramic splashback, stainless steel appliances, vinyl floors, with island and grey floor.
This is an example of a small beach style l-shaped eat-in kitchen in Other with an undermount sink, flat-panel cabinets, turquoise cabinets, quartz benchtops, white splashback, ceramic splashback, stainless steel appliances, vinyl floors, with island and grey floor.
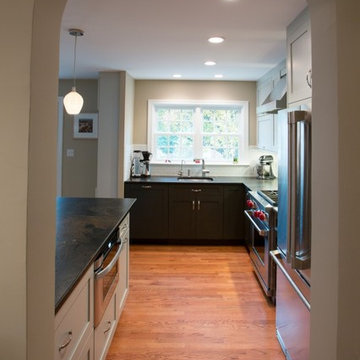
Mid-sized contemporary l-shaped eat-in kitchen in DC Metro with an undermount sink, shaker cabinets, turquoise cabinets, soapstone benchtops, white splashback, ceramic splashback, stainless steel appliances, medium hardwood floors, a peninsula and orange floor.
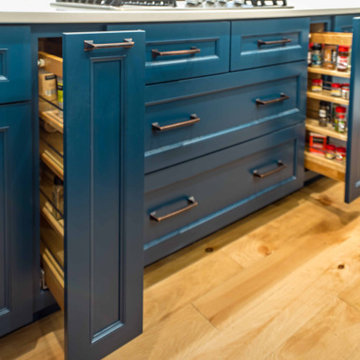
Photo of a large country l-shaped eat-in kitchen in Chicago with a farmhouse sink, shaker cabinets, turquoise cabinets, marble benchtops, white splashback, porcelain splashback, stainless steel appliances, light hardwood floors, with island, brown floor, multi-coloured benchtop and wallpaper.
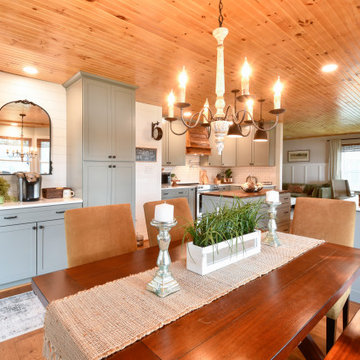
Designed by Catherine Neitzey of Reico Kitchen & Bath in Fredericksburg, VA in collaboration with Joe Cristifulli and Cristifulli Custom Homes, this kitchen remodeling project features a transitional modern cottage style inspired kitchen design with Merillat Masterpiece Cabinetry in the door style Martel in Maple with Painted Bonsai finish. The kitchen countertops are Emerstone Quartz Alabaster Gold with a Kohler Whitehaven sink.
“Being part of creating this warm, texture rich, open kitchen was such a pleasure. The artist homeowner had an amazing vision from the beginning to launch the design work,” said Cat.
“Starting with her watercolor thumbnails, we met repeatedly before the walls started coming out to set the floor plan. Working with a supportive general contractor, the space transformed from 1978 to a modern showplace with nods to craftsman cottage style.”
“The muted green tone is a great backdrop for the lake views the home offers. We settled on an island design, adding storage without taking wall space away. The homeowner took such care with each decision to pull off integration of fresh, clean, lined modern elements, mixed metals, reclaimed woods and antiques. The layered textures bringing warmth to the space is something I hope to take with me for future projects!”
In addition to the kitchen, the bathroom was remodeled as well. It includes a Merillat Classic vanity cabinet in the Glenrock door style with 5-piece drawer front in the Boardwalk finish and a Virginia Marble cultured marble wave bowl vanity top in the color Bright White.
Photos courtesy of Tim Snyder Photography.
Orange Kitchen with Turquoise Cabinets Design Ideas
1