Orange Kitchen with Vinyl Floors Design Ideas
Refine by:
Budget
Sort by:Popular Today
1 - 20 of 309 photos
Item 1 of 3
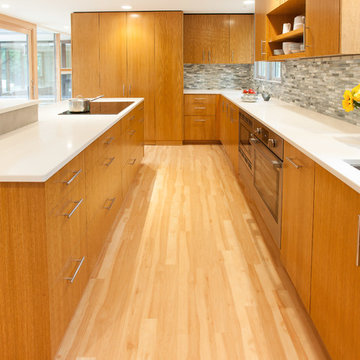
Ken Dahlin / Genesis Architecture
This is an example of a mid-sized midcentury u-shaped kitchen in Milwaukee with an undermount sink, flat-panel cabinets, medium wood cabinets, quartz benchtops, black splashback, glass tile splashback, stainless steel appliances, vinyl floors and with island.
This is an example of a mid-sized midcentury u-shaped kitchen in Milwaukee with an undermount sink, flat-panel cabinets, medium wood cabinets, quartz benchtops, black splashback, glass tile splashback, stainless steel appliances, vinyl floors and with island.

This fun kitchen is a perfect fit for its’ owners! As a returning client we knew this space would be a pleasure to complete, having previously updated their main bath. The variegated blue picket tiles add bold colour the homeowners craved, while the slab doors in a natural maple with matte black finishes and soft white quartz countertops offer a warm modern backdrop.
Filled with personality, this vibrant new kitchen inspires their love of cooking. The small footprint required creative planning to make the most efficient use of space while still including an open shelf section to allow for display and an open feel. The addition of a second sink was a game changer, allowing both sides of the room to function optimally. This kitchen was the perfect finishing touch for their home!
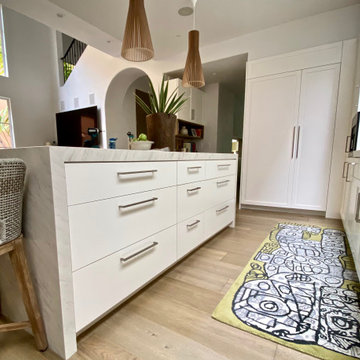
Photo of a transitional single-wall kitchen in Orange County with shaker cabinets, white cabinets, quartz benchtops, stainless steel appliances, vinyl floors and with island.

Colonial White Leathered, eased edge, single basin, stainless steel undermount sink.
This is an example of a mid-sized galley separate kitchen in Other with a single-bowl sink, raised-panel cabinets, medium wood cabinets, granite benchtops, white splashback, ceramic splashback, black appliances, vinyl floors, no island, grey floor and white benchtop.
This is an example of a mid-sized galley separate kitchen in Other with a single-bowl sink, raised-panel cabinets, medium wood cabinets, granite benchtops, white splashback, ceramic splashback, black appliances, vinyl floors, no island, grey floor and white benchtop.
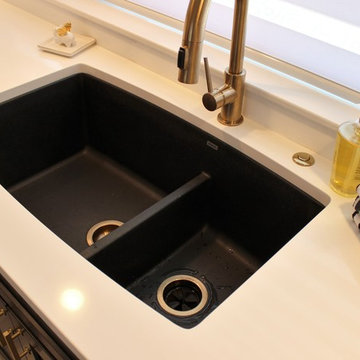
Black and White painted cabinetry paired with White Quartz and gold accents. A Black Stainless Steel appliance package completes the look in this remodeled Coal Valley, IL kitchen.
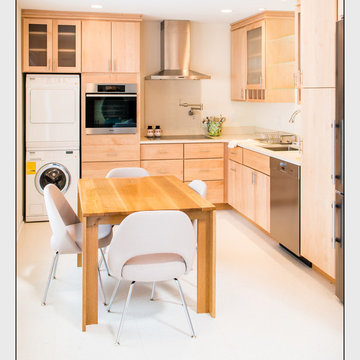
Photo: Satyan Devados
This is an example of a small contemporary l-shaped eat-in kitchen in Boston with an undermount sink, flat-panel cabinets, light wood cabinets, stainless steel appliances, vinyl floors and no island.
This is an example of a small contemporary l-shaped eat-in kitchen in Boston with an undermount sink, flat-panel cabinets, light wood cabinets, stainless steel appliances, vinyl floors and no island.
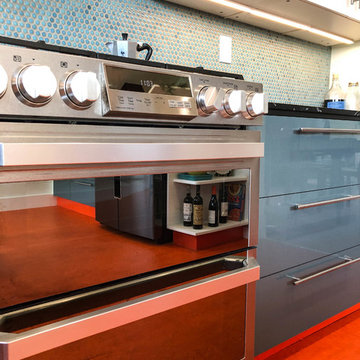
This modern kitchen remodeling project was a delight to have worked on. The client brought us the idea and colors they were looking to incorperate. The finished project is this one of a kind piece of work.
With it's burnt orange flooring, blue/gray and white cabinets, it has become a favorite at first sight.
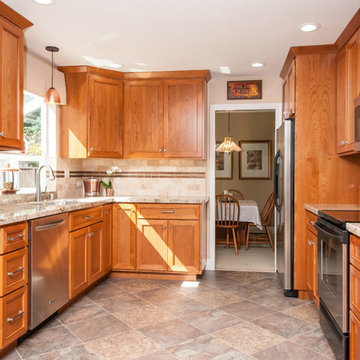
This kitchen features Shaker-style cherry cabinets with a natural, clear finish, and a mix of brushed nickel, stainless steel and copper accents. The backsplash is travertine subway tiles, with a decorative band of copper and marble. Copper accessories adorn the counter tops, and a copper pendant light hangs over the sink. The flooring is a luxury vinyl tile.
Photos by Ian Coleman
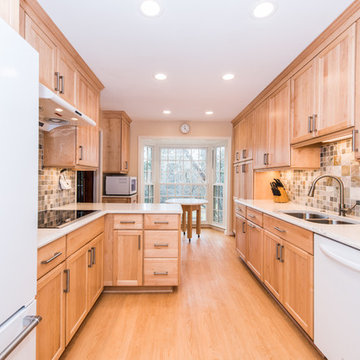
Cabinets: Omega Dynasty, Ultima, Natural Plywood
Flooring: Elevations Maple 408 - Luxury Vinyl
Counters: Dupont Zodiaq, London Sky - Ogee Edge
Appliances: Kitchenaid
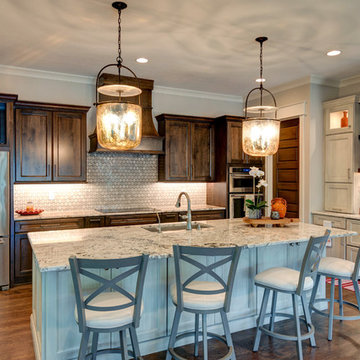
The deep brown cabinets warm this rustic kitchen. A perfect mixture of the colors peaking through the granite's surface are matched to the two-toned cabinets.
Photo Credit: Thomas Graham
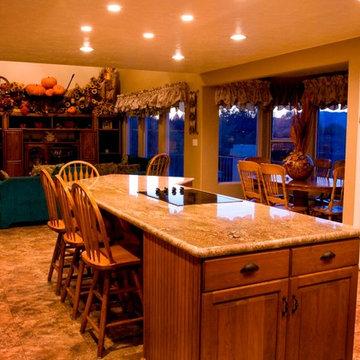
Back When Photography
Inspiration for a mid-sized transitional galley open plan kitchen in Salt Lake City with a double-bowl sink, raised-panel cabinets, medium wood cabinets, granite benchtops, brown splashback, black appliances, vinyl floors and with island.
Inspiration for a mid-sized transitional galley open plan kitchen in Salt Lake City with a double-bowl sink, raised-panel cabinets, medium wood cabinets, granite benchtops, brown splashback, black appliances, vinyl floors and with island.
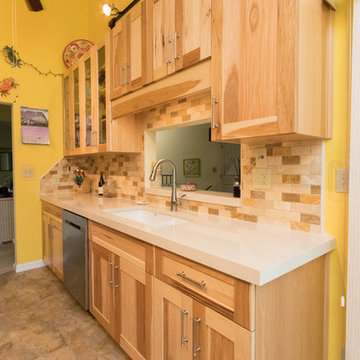
This cozy kitchen was completed in conjuction with J.A.R Remodeling. The all natural hickory doors are the centerpiece of this kitchen, revealing the beautiful natural graining that hickory is loved for. The off white quartz countertops are a great contrast for the cabinets and also provides a clean looking prep area for cooking. Definitely a unique look that allows for the natural wood to be the star of the show!
Cabinetry: Shiloh Cabinetry - Door: Lancaster Color: Natural Hickory
Countertops: Cambria - Fairbourne
Hardware - Atlas Homewares - 350-BRN
Sink: Blanco America - 441125
Faucet: KOHLER - K560
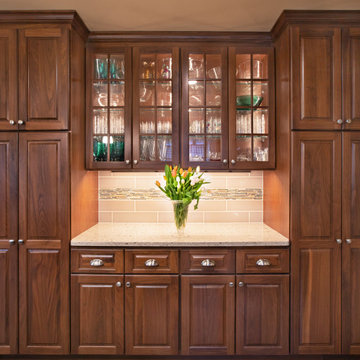
Kitchen remodel
This is an example of a mid-sized traditional l-shaped eat-in kitchen in Other with an undermount sink, raised-panel cabinets, quartz benchtops, beige splashback, subway tile splashback, stainless steel appliances, vinyl floors, with island, brown floor, beige benchtop and dark wood cabinets.
This is an example of a mid-sized traditional l-shaped eat-in kitchen in Other with an undermount sink, raised-panel cabinets, quartz benchtops, beige splashback, subway tile splashback, stainless steel appliances, vinyl floors, with island, brown floor, beige benchtop and dark wood cabinets.
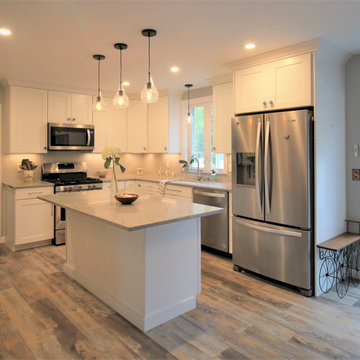
A beautiful before and after project in Colchester, VT! Our client wanted to create a space that felt light, airy and zen-like with accents that remind her of the water.
Linen White cabinets from Waypoint Living Spaces, wavy glass pendants, sparkly sea glass tile, ocean rippled glass cabinet inserts and sandy Quartz countertops- Silestone Ocean Jasper, complete her look for a calming space she adores
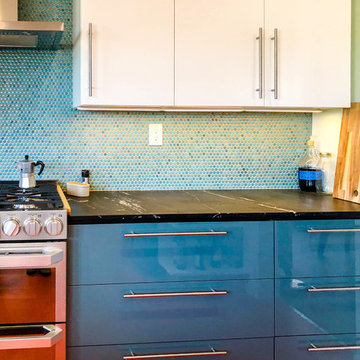
Mt. Washington, CA - This modern, one of a kind kitchen remodel, brings us flat paneled cabinets, in both blue/gray and white with a a beautiful mosaic styled blue backsplash.
It is offset by a wonderful, burnt orange flooring (as seen in the reflection of the stove) and also provides stainless steel fixtures and appliances.
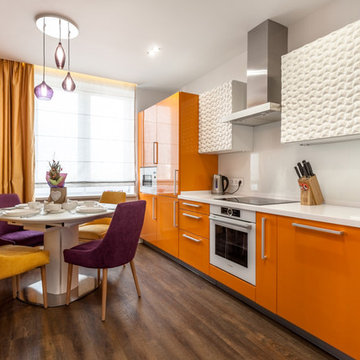
Николай Ковалевский
This is an example of a mid-sized eclectic single-wall open plan kitchen in Yekaterinburg with an undermount sink, white splashback, glass sheet splashback, white appliances, vinyl floors, brown floor, flat-panel cabinets, orange cabinets, solid surface benchtops, no island and white benchtop.
This is an example of a mid-sized eclectic single-wall open plan kitchen in Yekaterinburg with an undermount sink, white splashback, glass sheet splashback, white appliances, vinyl floors, brown floor, flat-panel cabinets, orange cabinets, solid surface benchtops, no island and white benchtop.
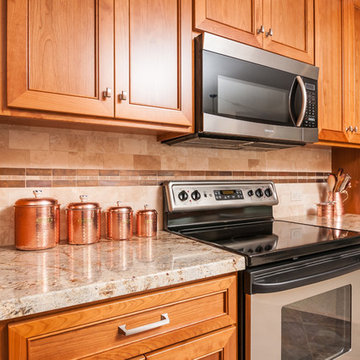
Ian Coleman
This is an example of a mid-sized transitional u-shaped open plan kitchen in San Francisco with a single-bowl sink, shaker cabinets, light wood cabinets, granite benchtops, beige splashback, stone tile splashback, stainless steel appliances, no island and vinyl floors.
This is an example of a mid-sized transitional u-shaped open plan kitchen in San Francisco with a single-bowl sink, shaker cabinets, light wood cabinets, granite benchtops, beige splashback, stone tile splashback, stainless steel appliances, no island and vinyl floors.
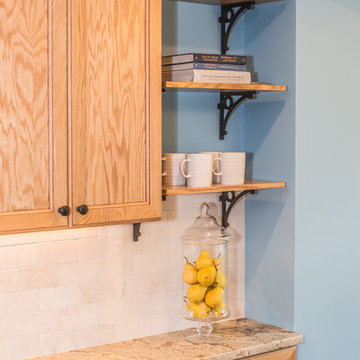
When you find a home that meets most of your needs in a neighborhood you love, remodeling to make it more suitable for your family’s lifestyle can make that house your dream home. That’s what happened in this remodeling story. Our clients purchased a home built in 1983 with the plan to remodel the kitchen to suit their needs and tastes.
The galley style kitchen was positioned at the center and rear of the main level and had an eat-in area at one end and a pantry at the opposite end. A small pass-through allowed view into the adjacent family room, but otherwise the two spaces were closed off from one another. The existing espresso stained cabinetry was attractive, but it darkened and narrowed the kitchen.
The homeowners wanted the kitchen to feel more connected to the other main level living spaces. Creating more light and improving organization and storage were must haves for the new design. They also requested relocating the pantry from under the stairs and longed for a ventilation system that would vent the cooking smells outdoors rather than throughout the inside of the house.
Our design involved removing a portion of wall between the kitchen and living room. This one change made it feel larger, more open and bright. It also connected the kitchen to the living room and allowed the two spaces to flow freely into one another. This new open area allowed us to extend the granite countertop to create a peninsula/bar that provides additional seating. To improve the existing lighting plan, we added new LED recessed lights, under-cabinet lighting, and pendant lighting over the peninsula.
The selections were integral in making the kitchen feel lighter and larger. Our clients chose maple cabinetry with an oak stained tumbleweed finish paired with creamy granite countertops, and a pearl tumbled travertine backsplash. A few standout features include a set of floating shelves, concrete farmhouse sink, and mercury glass pendant lights. Flooring throughout the first floor was updated to an easy to maintain wood-look vinyl plank floor.
Several new storage options were added including new cabinetry where the old pantry used to be, which accommodates the microwave in an upper cabinet as well as storage for small cooking appliances so they don’t take up space on the counters. There’s also a unique angled cabinet right next to the refrigerator.
When the work was complete on this project we were very pleased that the design delivered exactly what the homeowners had envisioned. In addition, we were able to complete the construction without causing too much disturbance or disruption for the homeowners; one works the night shift, and was actually able to sleep during the day, and the other travels frequently for work and felt confident that the project was in good hands.
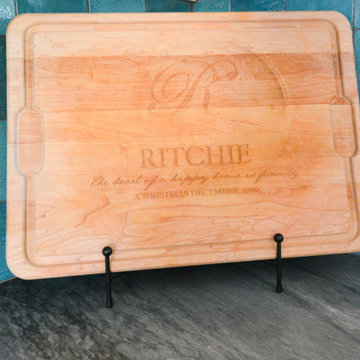
Small beach style l-shaped eat-in kitchen in Santa Barbara with an undermount sink, shaker cabinets, white cabinets, quartzite benchtops, blue splashback, ceramic splashback, stainless steel appliances, vinyl floors, with island, brown floor and grey benchtop.
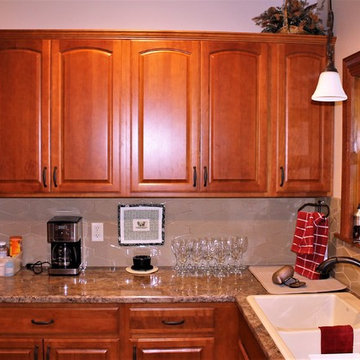
This rustic style kitchen and dinning room features laminate tops and custom cabinets. Added recessed and pendant lighting brighten up the space. Accents of exposed brick and crown molding on the cabinets give a unique feel for this country kitchen.
Orange Kitchen with Vinyl Floors Design Ideas
1