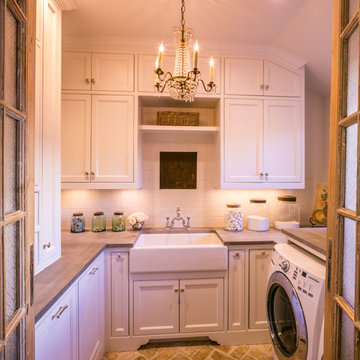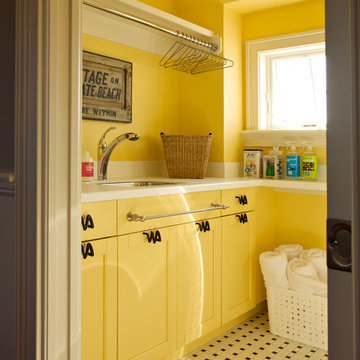Orange Laundry Room Design Ideas
Refine by:
Budget
Sort by:Popular Today
61 - 80 of 1,284 photos
Item 1 of 2
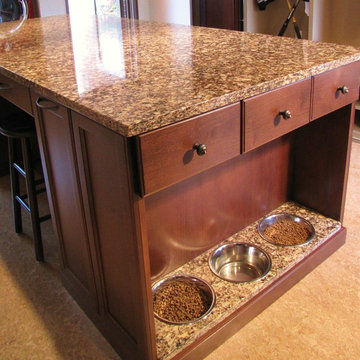
For the four legged family members, the island has a doggie café feeding station (complete with granite countertop and stainless steel bowls at their height), roll out bins for dog and cat food storage, and drawers for leashes, collars and treats with dog shaped knobs. A dog door was also installed.
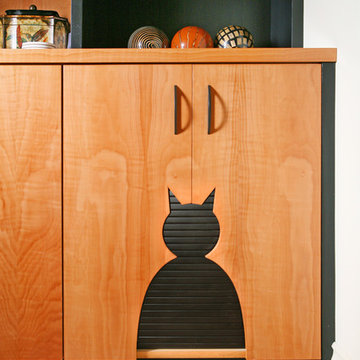
Custom automatic cat door provides entry and exit through the pantry.
Inspiration for a transitional laundry room in Los Angeles.
Inspiration for a transitional laundry room in Los Angeles.

This contemporary compact laundry room packs a lot of punch and personality. With it's gold fixtures and hardware adding some glitz, the grey cabinetry, industrial floors and patterned backsplash tile brings interest to this small space. Fully loaded with hanging racks, large accommodating sink, vacuum/ironing board storage & laundry shoot, this laundry room is not only stylish but function forward.
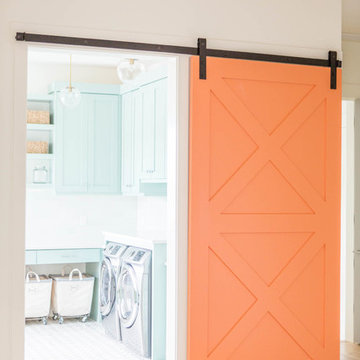
Kate Osborne
This is an example of a transitional laundry room in Salt Lake City.
This is an example of a transitional laundry room in Salt Lake City.
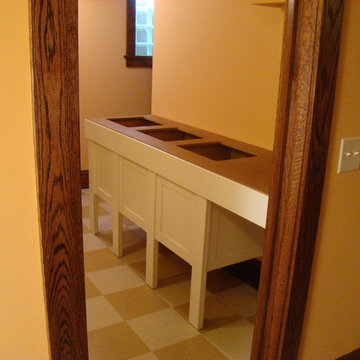
During a basement remodel, the normal laundry schedule for a family of five was sometimes interrupted by the project. The washing machine was in limbo; laundry would pile up and sorting was difficult. How could I help the homeowners keep up with their laundry when the project was done, and streamline the task of sorting/storing clothing that found its way to the basement.
An obvious sorting and staging solution was to build a long, narrow table accommodating both functions. Built and designed by Greg Schmidt. Photos by Greg Schmidt.
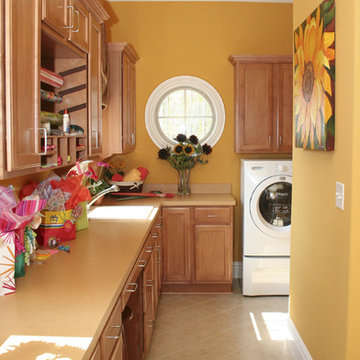
Laundry Room of the 'Kristen Nicole'
This is an example of a traditional l-shaped utility room in Other with a drop-in sink, recessed-panel cabinets, medium wood cabinets, a side-by-side washer and dryer, beige floor, beige benchtop and orange walls.
This is an example of a traditional l-shaped utility room in Other with a drop-in sink, recessed-panel cabinets, medium wood cabinets, a side-by-side washer and dryer, beige floor, beige benchtop and orange walls.
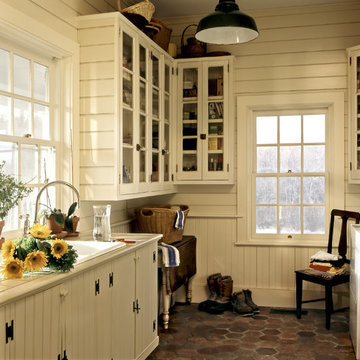
Horse Country Home
Photo of a country utility room in New York with a drop-in sink, glass-front cabinets, white cabinets, tile benchtops, white walls and a side-by-side washer and dryer.
Photo of a country utility room in New York with a drop-in sink, glass-front cabinets, white cabinets, tile benchtops, white walls and a side-by-side washer and dryer.
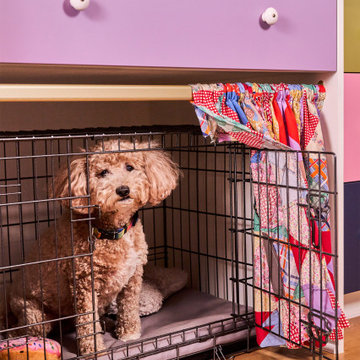
This is an example of a mid-sized eclectic utility room in Austin with flat-panel cabinets.
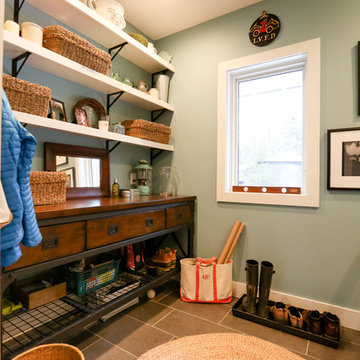
Photo of a mid-sized transitional single-wall utility room in Other with open cabinets, white cabinets, wood benchtops, blue walls, porcelain floors, a side-by-side washer and dryer, grey floor and brown benchtop.
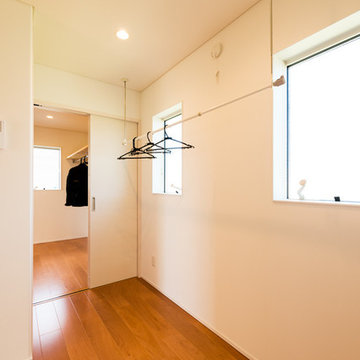
2F物干しコーナーの先には、ウォークインクローゼットを設けました。寝室からも使えるダブルの動線が特徴です。
Photo of a country laundry room in Other.
Photo of a country laundry room in Other.
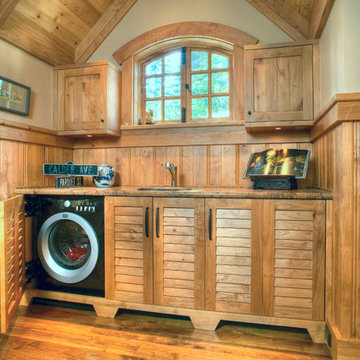
This is an exposed laundry area at the top of the hall stairs - the louvered doors hide the washer and dryer!
Photo Credit - Bruce Schneider Photography

The finished project! The white built-in locker system with a floor to ceiling cabinet for added storage. Black herringbone slate floor, and wood countertop for easy folding.
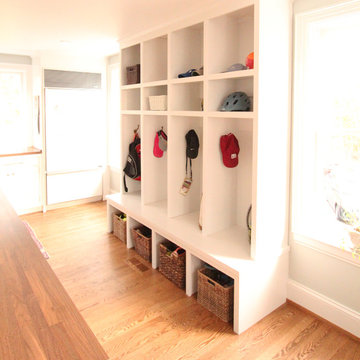
Built in lockers were incorporated into this large mudroom. Each child has a locker and stores their everyday gear there. The baskets below keep shoes tidy.
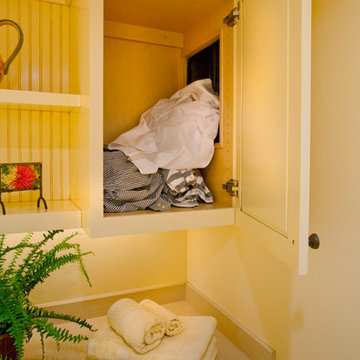
Getting laundry from the top floor to the basement laundry was no easy task but we neatly hid the chute behind the custom yellow glazed cabinet doors.
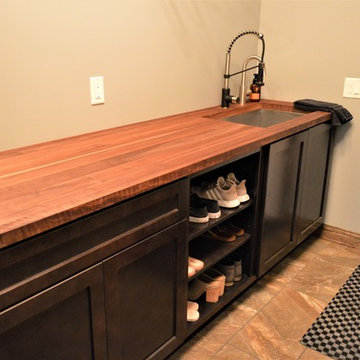
Haas Signature
Wood Species: Maple
Cabinet Finish: Slate Maple
Door Style: Shakertown V
Countertop: John Boos Butcherblock, Walnut
Design ideas for a small country single-wall dedicated laundry room in Other with an undermount sink, shaker cabinets, dark wood cabinets, wood benchtops, beige walls, ceramic floors, a stacked washer and dryer, beige floor and brown benchtop.
Design ideas for a small country single-wall dedicated laundry room in Other with an undermount sink, shaker cabinets, dark wood cabinets, wood benchtops, beige walls, ceramic floors, a stacked washer and dryer, beige floor and brown benchtop.
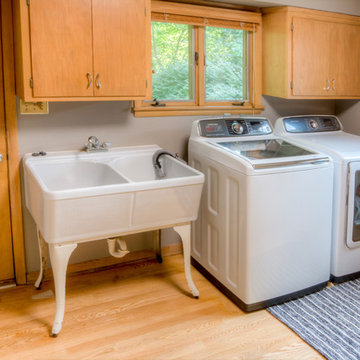
Design ideas for a mid-sized traditional single-wall dedicated laundry room in St Louis with an utility sink, flat-panel cabinets, light wood cabinets, grey walls, light hardwood floors, a side-by-side washer and dryer and beige floor.
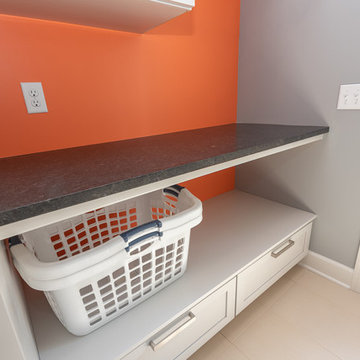
This is an example of a small traditional single-wall utility room in Indianapolis with recessed-panel cabinets, grey cabinets, granite benchtops, grey walls, ceramic floors, a stacked washer and dryer, white floor and black benchtop.
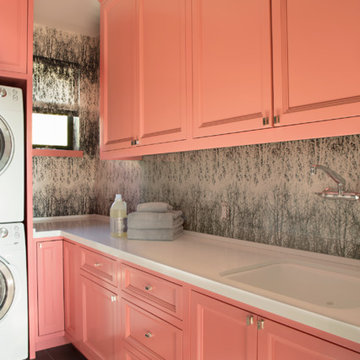
Mid-sized eclectic l-shaped dedicated laundry room in Los Angeles with recessed-panel cabinets, ceramic floors, orange cabinets, an undermount sink and grey walls.
Orange Laundry Room Design Ideas
4
