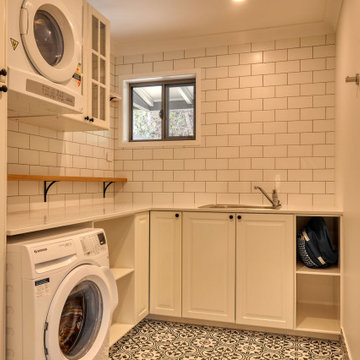Orange Laundry Room Design Ideas
Refine by:
Budget
Sort by:Popular Today
1 - 20 of 74 photos
Item 1 of 3
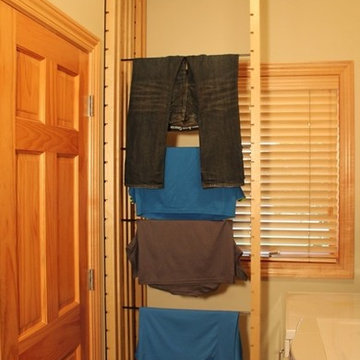
DryAway 9' Ceiling Mount - 8 frames - Push the laundry drying racks in to dry with no fans needed. For 8 frames DryAway requires 28" wide by 29" deep. 4 loads of wash dry out of sight and out of the way.
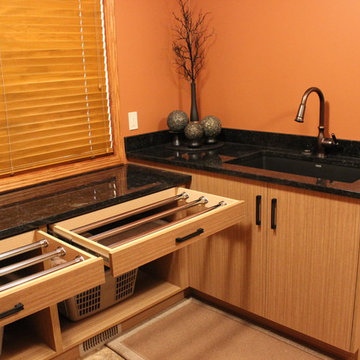
Design ideas for a mid-sized asian l-shaped dedicated laundry room in Calgary with an undermount sink, flat-panel cabinets, light wood cabinets, granite benchtops, orange walls, ceramic floors and a side-by-side washer and dryer.
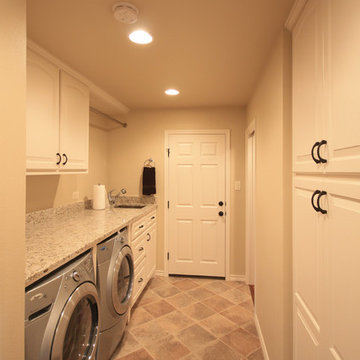
Design ideas for a mid-sized traditional single-wall laundry room in Austin with an undermount sink, raised-panel cabinets, white cabinets, beige walls, porcelain floors and a side-by-side washer and dryer.

The finished project! The white built-in locker system with a floor to ceiling cabinet for added storage. Black herringbone slate floor, and wood countertop for easy folding.
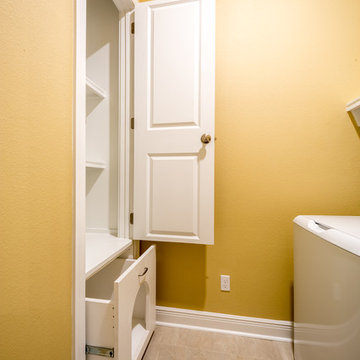
Custom laundry room with side by side washer and dryer and custom shelving. Bottom slide out drawer keeps litter box hidden from sight and an exhaust fan that gets rid of the smell!

Aspen Homes Inc.
Small transitional single-wall dedicated laundry room in Milwaukee with open cabinets, white cabinets, solid surface benchtops, beige walls, ceramic floors and a side-by-side washer and dryer.
Small transitional single-wall dedicated laundry room in Milwaukee with open cabinets, white cabinets, solid surface benchtops, beige walls, ceramic floors and a side-by-side washer and dryer.
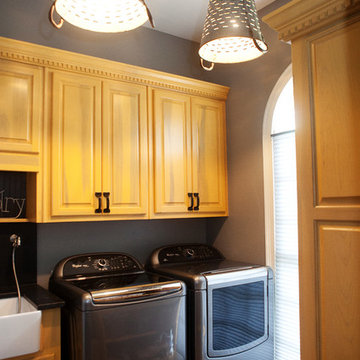
This is an example of a mid-sized contemporary dedicated laundry room in Atlanta with a farmhouse sink, raised-panel cabinets, light wood cabinets, granite benchtops, grey walls, brick floors and a side-by-side washer and dryer.
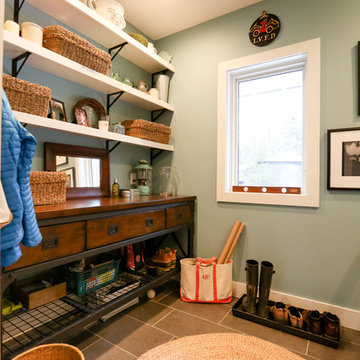
Photo of a mid-sized transitional single-wall utility room in Other with open cabinets, white cabinets, wood benchtops, blue walls, porcelain floors, a side-by-side washer and dryer, grey floor and brown benchtop.
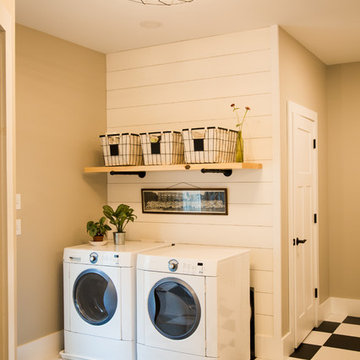
Lutography
Photo of a small country single-wall dedicated laundry room in Other with a double-bowl sink, beige walls, vinyl floors, a side-by-side washer and dryer and multi-coloured floor.
Photo of a small country single-wall dedicated laundry room in Other with a double-bowl sink, beige walls, vinyl floors, a side-by-side washer and dryer and multi-coloured floor.
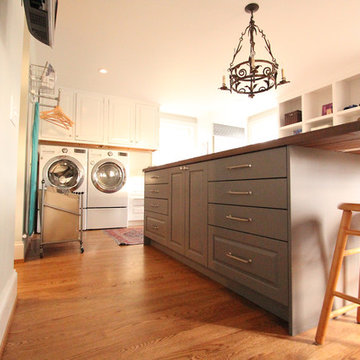
This side of the island houses the family printer that rolls out from behind the door. Office supplies and arts and crafts supplies are stored in the four drawer bases on either sides.
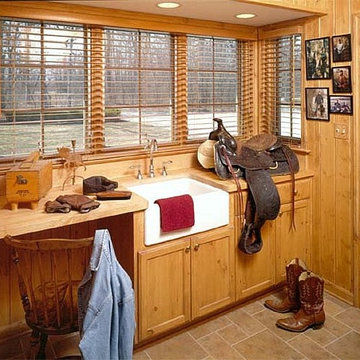
Suburban home in a rural setting, with dual purpose mudroom, with rustic features.
Inspiration for a mid-sized country galley utility room in Chicago with a farmhouse sink, shaker cabinets, wood benchtops, limestone floors and medium wood cabinets.
Inspiration for a mid-sized country galley utility room in Chicago with a farmhouse sink, shaker cabinets, wood benchtops, limestone floors and medium wood cabinets.
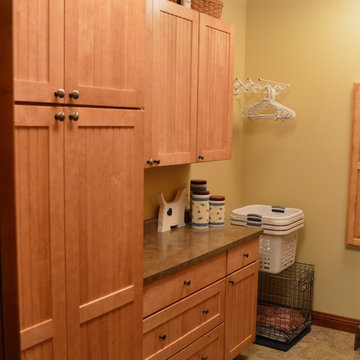
Laundry room design and photography by Jennifer Hayes with Castle Kitchens and Interiors.
Photo of a mid-sized arts and crafts utility room in Denver with recessed-panel cabinets and medium wood cabinets.
Photo of a mid-sized arts and crafts utility room in Denver with recessed-panel cabinets and medium wood cabinets.
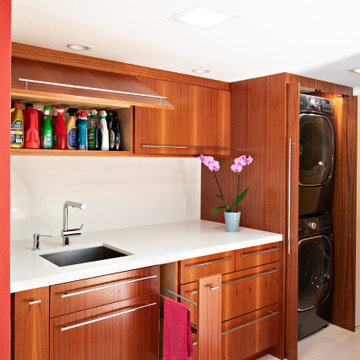
An open 2 story foyer also serves as a laundry space for a family of 5. Previously the machines were hidden behind bifold doors along with a utility sink. The new space is completely open to the foyer and the stackable machines are hidden behind flipper pocket doors so they can be tucked away when not in use. An extra deep countertop allow for plenty of space while folding and sorting laundry. A small deep sink offers opportunities for soaking the wash, as well as a makeshift wet bar during social events. Modern slab doors of solid Sapele with a natural stain showcases the inherent honey ribbons with matching vertical panels. Lift up doors and pull out towel racks provide plenty of useful storage in this newly invigorated space.
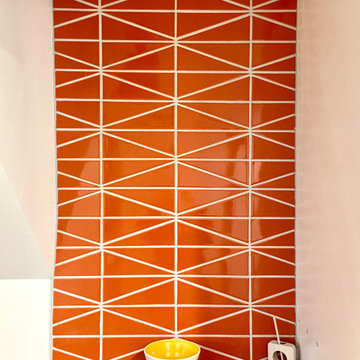
Orange tile creates the perfect pop in this midcentury modern home’s laundry room. With bright white grout lines contrasting nicely, a backsplash of Scalene Triangle Tile in Mandarin lends this space vibrant zest in a way that only this glossy, saturated orange can do.
TILE SHOWN
Mandarin Scalene Triangle
DESIGN
Emily Wilska
PHOTOS
Emily Wilska
INSTALLER
Precision Flooring
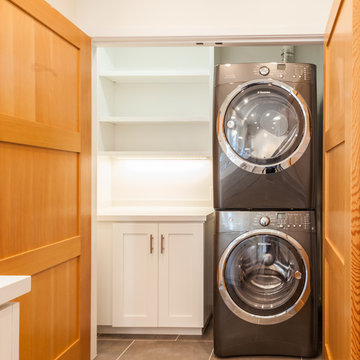
Inspiration for a small transitional galley dedicated laundry room in Los Angeles with shaker cabinets, white walls, travertine floors, a stacked washer and dryer and white cabinets.
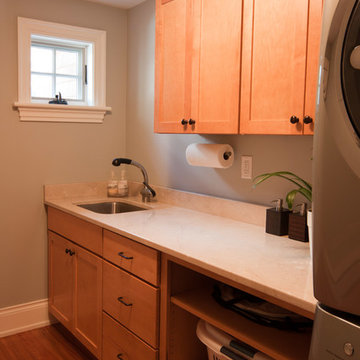
Photo of a mid-sized traditional single-wall dedicated laundry room in Boston with an undermount sink, shaker cabinets, solid surface benchtops, beige walls, light hardwood floors, a stacked washer and dryer and medium wood cabinets.
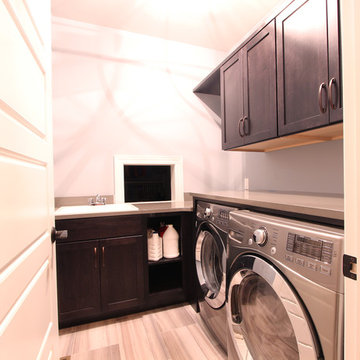
An extra deep utility sink was dropped in to the quartz countertop.
Small transitional l-shaped dedicated laundry room in Other with a drop-in sink, shaker cabinets, grey cabinets, quartz benchtops, grey walls, porcelain floors, a side-by-side washer and dryer and multi-coloured floor.
Small transitional l-shaped dedicated laundry room in Other with a drop-in sink, shaker cabinets, grey cabinets, quartz benchtops, grey walls, porcelain floors, a side-by-side washer and dryer and multi-coloured floor.
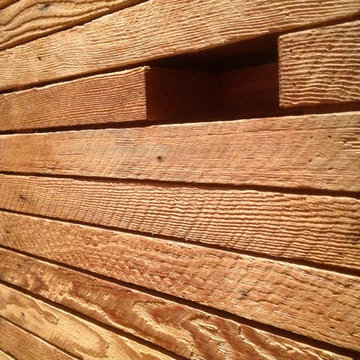
Detail of Laundry closet door. Photo by Hsu McCullough
Inspiration for a small country laundry cupboard in Los Angeles with medium wood cabinets, white walls, medium hardwood floors, a stacked washer and dryer and brown floor.
Inspiration for a small country laundry cupboard in Los Angeles with medium wood cabinets, white walls, medium hardwood floors, a stacked washer and dryer and brown floor.
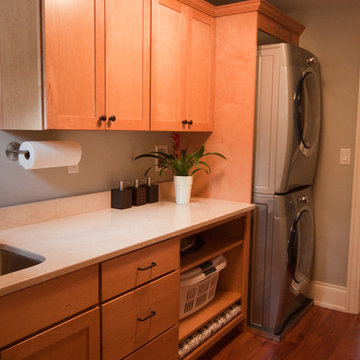
Design ideas for a mid-sized traditional single-wall dedicated laundry room in Boston with an undermount sink, shaker cabinets, solid surface benchtops, beige walls, light hardwood floors, a stacked washer and dryer and medium wood cabinets.
Orange Laundry Room Design Ideas
1
