Orange Laundry Room Design Ideas with Laminate Benchtops
Refine by:
Budget
Sort by:Popular Today
1 - 20 of 29 photos
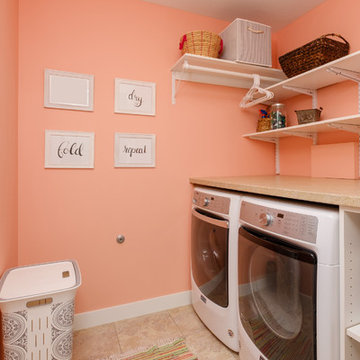
Inspiration for a small transitional single-wall dedicated laundry room in Other with open cabinets, white cabinets, laminate benchtops, a side-by-side washer and dryer, multi-coloured benchtop, orange walls, ceramic floors and beige floor.
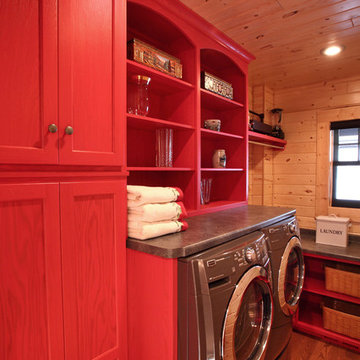
Michael's Photography
Photo of a mid-sized country single-wall dedicated laundry room in Minneapolis with flat-panel cabinets, red cabinets, laminate benchtops, brown walls, medium hardwood floors and a side-by-side washer and dryer.
Photo of a mid-sized country single-wall dedicated laundry room in Minneapolis with flat-panel cabinets, red cabinets, laminate benchtops, brown walls, medium hardwood floors and a side-by-side washer and dryer.
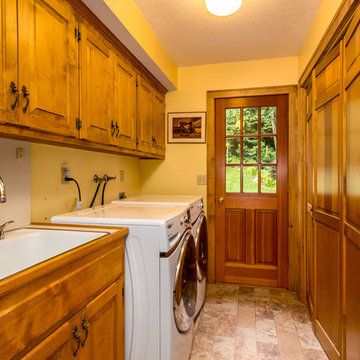
Inspiration for a large country galley utility room in Seattle with a drop-in sink, raised-panel cabinets, medium wood cabinets, laminate benchtops, yellow walls and a side-by-side washer and dryer.
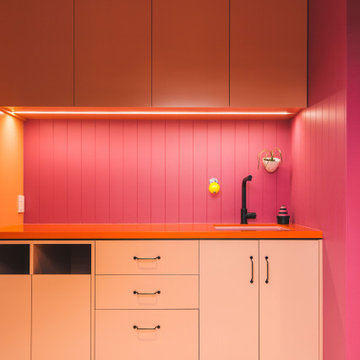
Murphys Road is a renovation in a 1906 Villa designed to compliment the old features with new and modern twist. Innovative colours and design concepts are used to enhance spaces and compliant family living. This award winning space has been featured in magazines and websites all around the world. It has been heralded for it's use of colour and design in inventive and inspiring ways.
Designed by New Zealand Designer, Alex Fulton of Alex Fulton Design
Photographed by Duncan Innes for Homestyle Magazine
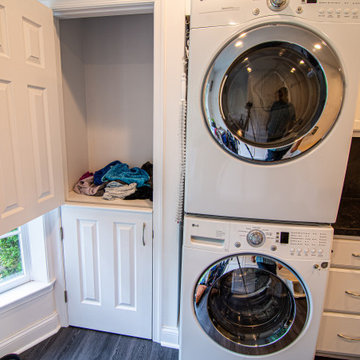
This is an example of a large traditional single-wall utility room in Philadelphia with a single-bowl sink, flat-panel cabinets, white cabinets, laminate benchtops, white walls, vinyl floors, a stacked washer and dryer, black floor and black benchtop.
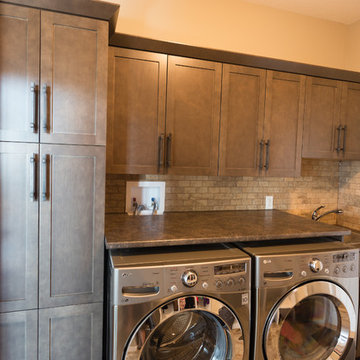
ihphotography
Mid-sized country single-wall dedicated laundry room in Calgary with a drop-in sink, shaker cabinets, dark wood cabinets, laminate benchtops, beige walls and a side-by-side washer and dryer.
Mid-sized country single-wall dedicated laundry room in Calgary with a drop-in sink, shaker cabinets, dark wood cabinets, laminate benchtops, beige walls and a side-by-side washer and dryer.
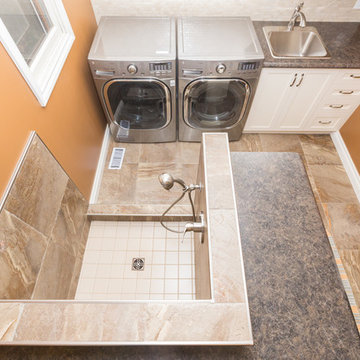
Existing bathroom renovated and expanded into the hallway area to build a combined laundry/mudroom. Electrical and plumbing moved to accommodate new washer and dryer, as well as a doggy shower.
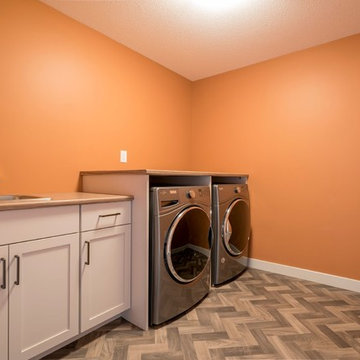
Photo of a mid-sized single-wall dedicated laundry room in Other with a single-bowl sink, shaker cabinets, white cabinets, laminate benchtops, orange walls and a side-by-side washer and dryer.
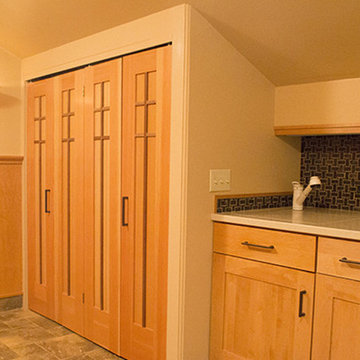
Photo of a large contemporary galley dedicated laundry room in New York with shaker cabinets, light wood cabinets, laminate benchtops, beige walls, ceramic floors and a side-by-side washer and dryer.
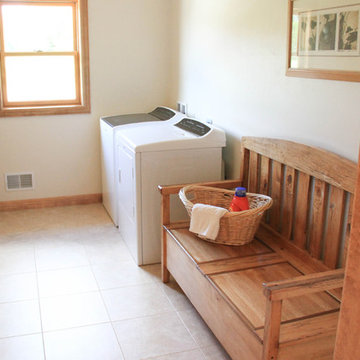
Inspiration for a mid-sized traditional galley utility room in Other with raised-panel cabinets, light wood cabinets, laminate benchtops, beige walls, ceramic floors and a side-by-side washer and dryer.
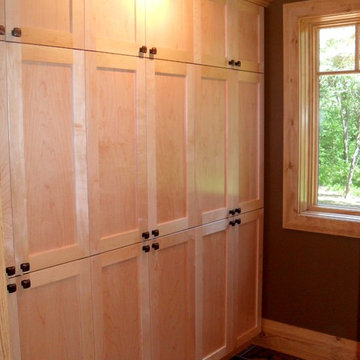
Design ideas for a mid-sized traditional galley dedicated laundry room in Toronto with a drop-in sink, flat-panel cabinets, light wood cabinets, laminate benchtops, slate floors and a stacked washer and dryer.
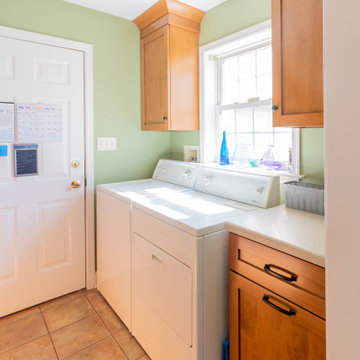
This is an example of a small traditional galley utility room in Other with shaker cabinets, medium wood cabinets, laminate benchtops, green walls, porcelain floors, a side-by-side washer and dryer, beige floor and beige benchtop.
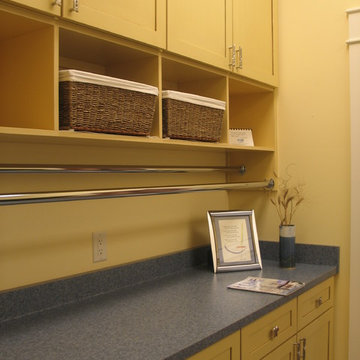
Laundry Room: Notice the "Clothes Pin" hardware on the doors.
Photo of a mid-sized arts and crafts laundry room in Indianapolis with recessed-panel cabinets and laminate benchtops.
Photo of a mid-sized arts and crafts laundry room in Indianapolis with recessed-panel cabinets and laminate benchtops.
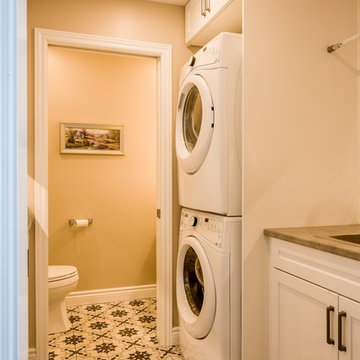
RDZ Photography
Mid-sized transitional galley dedicated laundry room in Ottawa with a single-bowl sink, recessed-panel cabinets, white cabinets, laminate benchtops, beige walls, porcelain floors, a stacked washer and dryer, multi-coloured floor and grey benchtop.
Mid-sized transitional galley dedicated laundry room in Ottawa with a single-bowl sink, recessed-panel cabinets, white cabinets, laminate benchtops, beige walls, porcelain floors, a stacked washer and dryer, multi-coloured floor and grey benchtop.
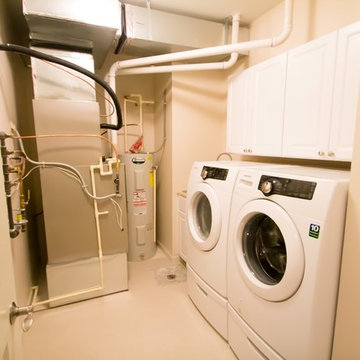
Small traditional single-wall dedicated laundry room in Minneapolis with white cabinets, laminate benchtops, beige walls, linoleum floors, a side-by-side washer and dryer and recessed-panel cabinets.
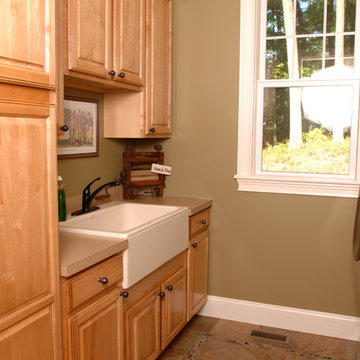
Farmhouse sink and lots of storage in this first floor laundry room off of the mudroom.
Design ideas for a traditional laundry room in Burlington with a farmhouse sink, raised-panel cabinets, laminate benchtops, beige walls, ceramic floors and a side-by-side washer and dryer.
Design ideas for a traditional laundry room in Burlington with a farmhouse sink, raised-panel cabinets, laminate benchtops, beige walls, ceramic floors and a side-by-side washer and dryer.
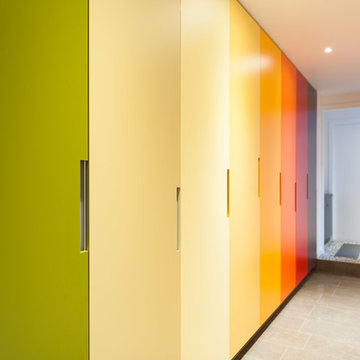
Kate Mathieson
This is an example of a large contemporary galley utility room in Brisbane with a drop-in sink, laminate benchtops, white walls, ceramic floors and a stacked washer and dryer.
This is an example of a large contemporary galley utility room in Brisbane with a drop-in sink, laminate benchtops, white walls, ceramic floors and a stacked washer and dryer.
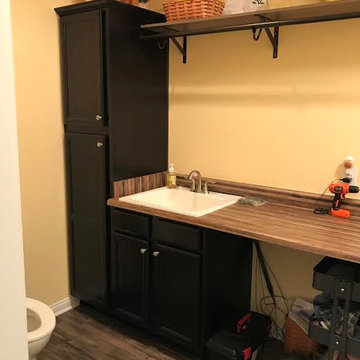
In the kitchen, the cabinet color for the perimeter is Painted Silk. On the island, the color is Maple Espresso. For the tops, they chose Viatera Quartz and the color is called Aira. In the master bath, the cabinet color is callled Maple Mocha Glaze. The top is cultured marble and the color is called Carrera Sage. The second bath has Aristokraft cabinets, the color is called Sinclair Birch, Sarsaparilla. The top is cultured marble and the color is Carrera Frost. Laundry room has Contractor Choice Cabinetry. The color is Newberry Birch, Sarsaparilla. For the top they chose, Laminate called Timberworks with waterfall edge.
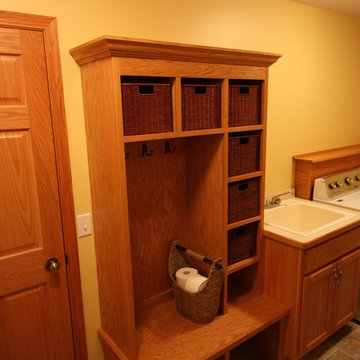
This is an example of a mid-sized traditional utility room in Minneapolis with a drop-in sink, raised-panel cabinets, medium wood cabinets, laminate benchtops, yellow walls, porcelain floors and a side-by-side washer and dryer.
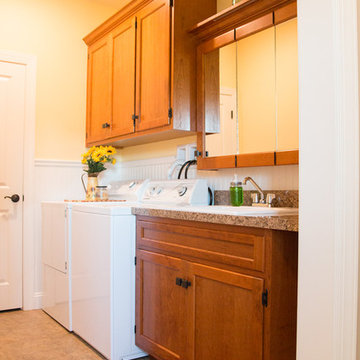
Design ideas for a mid-sized country single-wall dedicated laundry room in Philadelphia with a drop-in sink, shaker cabinets, medium wood cabinets, laminate benchtops, yellow walls, laminate floors, a side-by-side washer and dryer and beige floor.
Orange Laundry Room Design Ideas with Laminate Benchtops
1