Orange Laundry Room Design Ideas with Porcelain Floors
Refine by:
Budget
Sort by:Popular Today
1 - 20 of 52 photos
Item 1 of 3
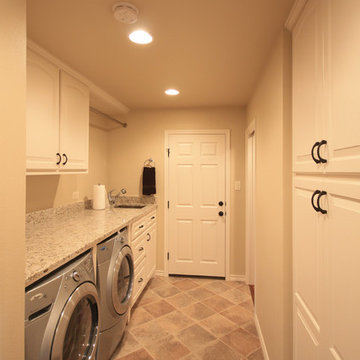
Design ideas for a mid-sized traditional single-wall laundry room in Austin with an undermount sink, raised-panel cabinets, white cabinets, beige walls, porcelain floors and a side-by-side washer and dryer.
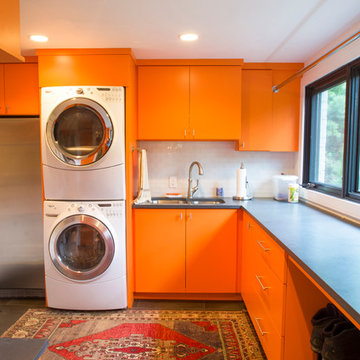
Full Home Renovation from a Traditional Home to a Contemporary Style.
Inspiration for a large modern l-shaped laundry room in Milwaukee with an undermount sink, flat-panel cabinets, orange cabinets, quartzite benchtops, white walls, porcelain floors, a stacked washer and dryer, black floor and black benchtop.
Inspiration for a large modern l-shaped laundry room in Milwaukee with an undermount sink, flat-panel cabinets, orange cabinets, quartzite benchtops, white walls, porcelain floors, a stacked washer and dryer, black floor and black benchtop.
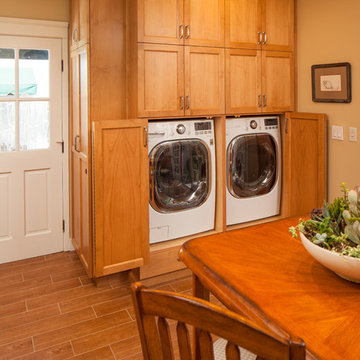
With the lower cabinets open the washer and dryer is fully usable.
Michael Andrew, Photo Credit
Photo of a large traditional single-wall utility room in San Diego with shaker cabinets, medium wood cabinets, quartz benchtops, beige walls, porcelain floors, a side-by-side washer and dryer and brown floor.
Photo of a large traditional single-wall utility room in San Diego with shaker cabinets, medium wood cabinets, quartz benchtops, beige walls, porcelain floors, a side-by-side washer and dryer and brown floor.
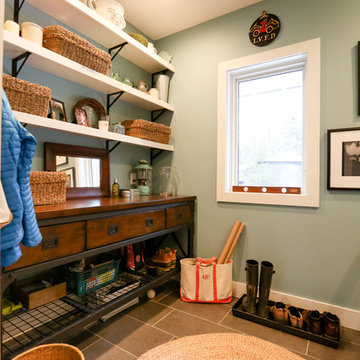
Photo of a mid-sized transitional single-wall utility room in Other with open cabinets, white cabinets, wood benchtops, blue walls, porcelain floors, a side-by-side washer and dryer, grey floor and brown benchtop.
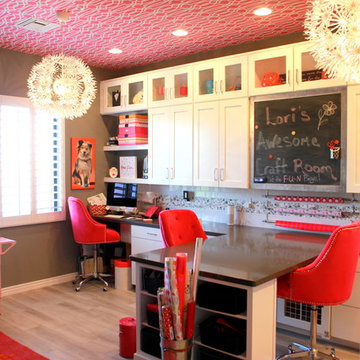
Waypoint Cabinetry in 650 Shaker door, painted linen finish.
This is an example of a large modern l-shaped utility room in Phoenix with an undermount sink, shaker cabinets, white cabinets, quartz benchtops, white walls, porcelain floors and a stacked washer and dryer.
This is an example of a large modern l-shaped utility room in Phoenix with an undermount sink, shaker cabinets, white cabinets, quartz benchtops, white walls, porcelain floors and a stacked washer and dryer.
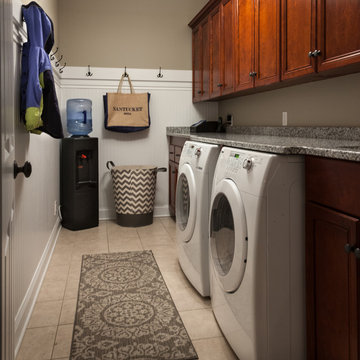
Photography: Brian DeWolf
Inspiration for a mid-sized transitional galley utility room in Chicago with raised-panel cabinets, granite benchtops, grey walls, porcelain floors, a side-by-side washer and dryer, an undermount sink and dark wood cabinets.
Inspiration for a mid-sized transitional galley utility room in Chicago with raised-panel cabinets, granite benchtops, grey walls, porcelain floors, a side-by-side washer and dryer, an undermount sink and dark wood cabinets.
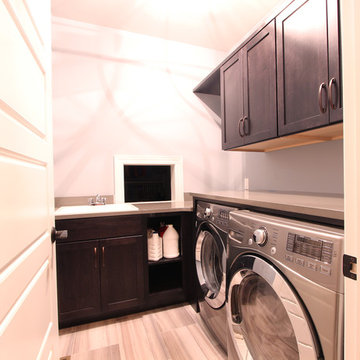
An extra deep utility sink was dropped in to the quartz countertop.
Small transitional l-shaped dedicated laundry room in Other with a drop-in sink, shaker cabinets, grey cabinets, quartz benchtops, grey walls, porcelain floors, a side-by-side washer and dryer and multi-coloured floor.
Small transitional l-shaped dedicated laundry room in Other with a drop-in sink, shaker cabinets, grey cabinets, quartz benchtops, grey walls, porcelain floors, a side-by-side washer and dryer and multi-coloured floor.

This custom home, sitting above the City within the hills of Corvallis, was carefully crafted with attention to the smallest detail. The homeowners came to us with a vision of their dream home, and it was all hands on deck between the G. Christianson team and our Subcontractors to create this masterpiece! Each room has a theme that is unique and complementary to the essence of the home, highlighted in the Swamp Bathroom and the Dogwood Bathroom. The home features a thoughtful mix of materials, using stained glass, tile, art, wood, and color to create an ambiance that welcomes both the owners and visitors with warmth. This home is perfect for these homeowners, and fits right in with the nature surrounding the home!
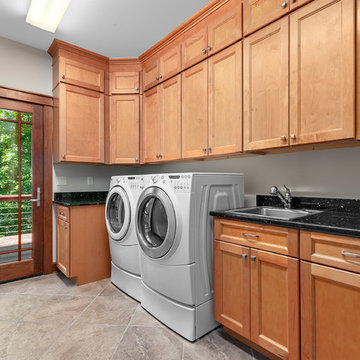
Marilyn Kay
Photo of a mid-sized arts and crafts l-shaped dedicated laundry room in Other with a drop-in sink, recessed-panel cabinets, light wood cabinets, granite benchtops, beige walls, porcelain floors, a side-by-side washer and dryer, beige floor and black benchtop.
Photo of a mid-sized arts and crafts l-shaped dedicated laundry room in Other with a drop-in sink, recessed-panel cabinets, light wood cabinets, granite benchtops, beige walls, porcelain floors, a side-by-side washer and dryer, beige floor and black benchtop.
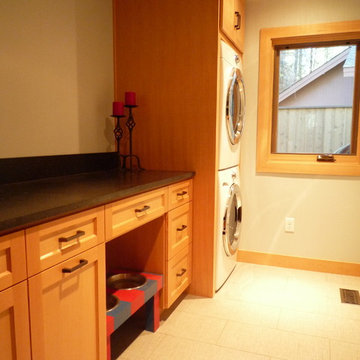
This small laundry room also houses the dogs bowls. The pullout to the left of the bowl is two recycle bins used for garbage and the dogs food. The stackable washer and dryer allows more space for counter space to fold laundry. The quartz slab is a reminant I was lucky enough to find. Yet to be purchased are the industrial looking shelves to be installed on the wall aboe the cabinetry. The walls are painted Pale Smoke by Benjamin Moore. Porcelain tiles were selected with a linen pattern, which blends nicely with the white oak flooring in the hallway. As well as provides easy clean up when their lab decides attack its water bowl.

Unique, modern custom home in East Dallas.
Large beach style l-shaped dedicated laundry room in Dallas with an undermount sink, flat-panel cabinets, brown cabinets, marble benchtops, grey splashback, marble splashback, white walls, porcelain floors, a side-by-side washer and dryer, white floor and grey benchtop.
Large beach style l-shaped dedicated laundry room in Dallas with an undermount sink, flat-panel cabinets, brown cabinets, marble benchtops, grey splashback, marble splashback, white walls, porcelain floors, a side-by-side washer and dryer, white floor and grey benchtop.
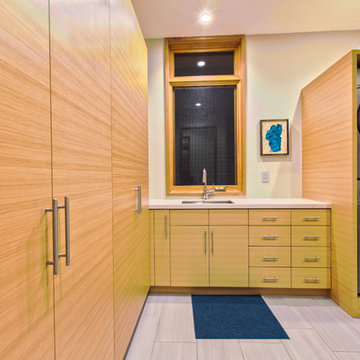
A contemporary laundry room with lots of storage, a stacked washer and dryer, and a deep utility sink.
Photo of a large modern dedicated laundry room with an undermount sink, flat-panel cabinets, medium wood cabinets, solid surface benchtops, white walls, porcelain floors, a stacked washer and dryer, grey floor and white benchtop.
Photo of a large modern dedicated laundry room with an undermount sink, flat-panel cabinets, medium wood cabinets, solid surface benchtops, white walls, porcelain floors, a stacked washer and dryer, grey floor and white benchtop.
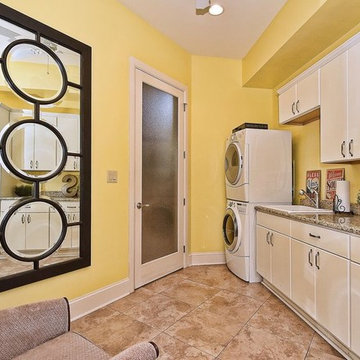
Photo of a mid-sized traditional single-wall dedicated laundry room in Charlotte with a drop-in sink, flat-panel cabinets, white cabinets, granite benchtops, yellow walls, porcelain floors and a stacked washer and dryer.
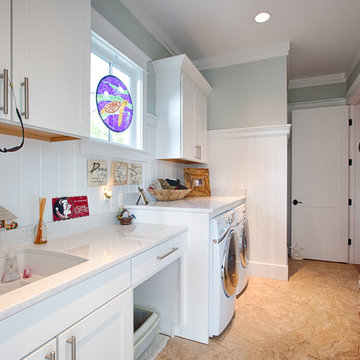
This is an example of a mid-sized beach style single-wall dedicated laundry room in Miami with an undermount sink, shaker cabinets, white cabinets, quartz benchtops, grey walls, porcelain floors, a side-by-side washer and dryer, beige floor and white benchtop.
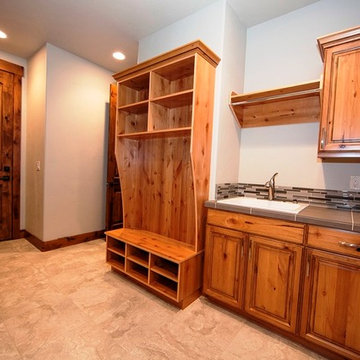
Mid-sized country single-wall utility room in Seattle with a drop-in sink, beaded inset cabinets, medium wood cabinets, tile benchtops, white walls and porcelain floors.
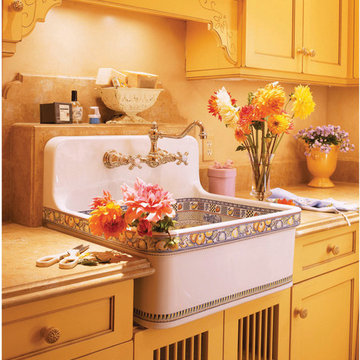
Laundry Room that doubles as Butlers Pantry when entertaining
Farm sink can be filled with ice to cool drinks
Photo by Matthew Millman
Design ideas for a mid-sized mediterranean single-wall utility room in San Francisco with an utility sink, recessed-panel cabinets, yellow cabinets, granite benchtops, beige walls, beige floor, porcelain floors and a side-by-side washer and dryer.
Design ideas for a mid-sized mediterranean single-wall utility room in San Francisco with an utility sink, recessed-panel cabinets, yellow cabinets, granite benchtops, beige walls, beige floor, porcelain floors and a side-by-side washer and dryer.
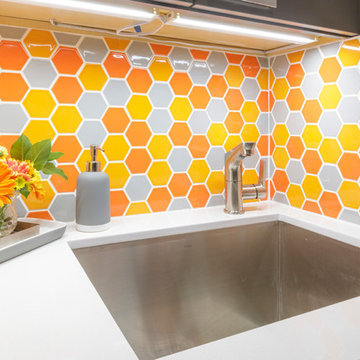
Inspiration for a small midcentury galley laundry room in San Francisco with an undermount sink, flat-panel cabinets, grey cabinets, quartz benchtops, grey walls, porcelain floors, a side-by-side washer and dryer, grey floor and white benchtop.
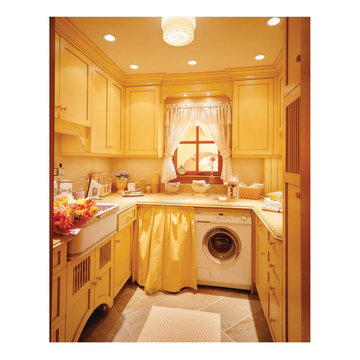
Winner: First Place California Home & Design Achievement Awards, Specialty Space.
Laundry Room that doubles as Butlers Pantry when entertaining,
Photo by Matthew Millman
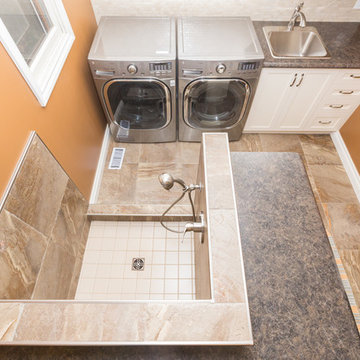
Existing bathroom renovated and expanded into the hallway area to build a combined laundry/mudroom. Electrical and plumbing moved to accommodate new washer and dryer, as well as a doggy shower.
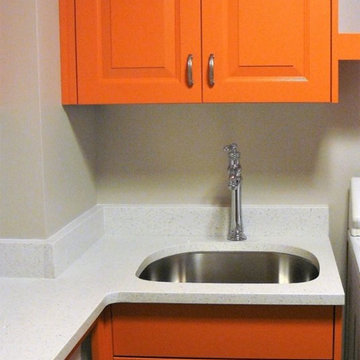
Mid-sized contemporary u-shaped dedicated laundry room in Salt Lake City with an undermount sink, raised-panel cabinets, orange cabinets, quartz benchtops, grey walls, porcelain floors, a side-by-side washer and dryer, grey floor and white benchtop.
Orange Laundry Room Design Ideas with Porcelain Floors
1