Orange Living Room Design Photos
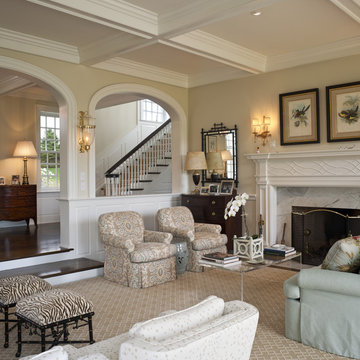
Photographer: Tom Crane
Design ideas for a large traditional formal open concept living room in Philadelphia with beige walls, no tv, carpet, a standard fireplace and a stone fireplace surround.
Design ideas for a large traditional formal open concept living room in Philadelphia with beige walls, no tv, carpet, a standard fireplace and a stone fireplace surround.
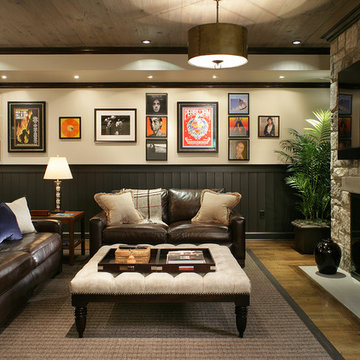
A basement level family room with music related artwork. Framed album covers and musical instruments reflect the home owners passion and interests.
Photography by: Peter Rymwid
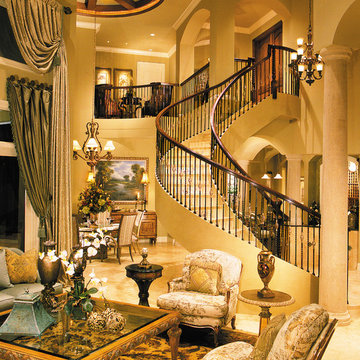
The Sater Design Collection's luxury, European home plan "Trissino" (Plan #6937). saterdesign.com
This is an example of a large mediterranean formal enclosed living room in Miami with beige walls, travertine floors, a standard fireplace, a stone fireplace surround and no tv.
This is an example of a large mediterranean formal enclosed living room in Miami with beige walls, travertine floors, a standard fireplace, a stone fireplace surround and no tv.
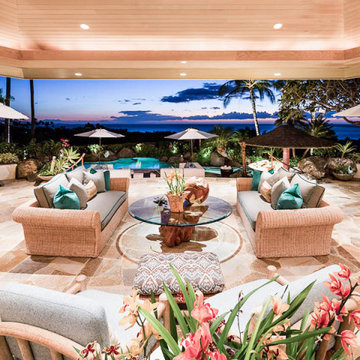
Photo of an expansive tropical open concept living room in Hawaii with white walls, no fireplace, a built-in media wall, multi-coloured floor and wood.
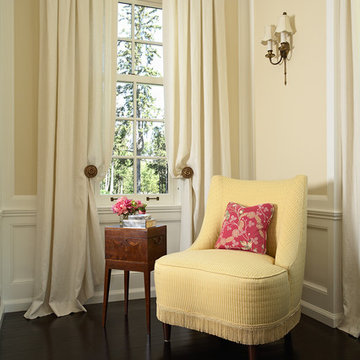
Architect: Cook Architectural Design Studio
General Contractor: Erotas Building Corp
Photo Credit: Susan Gilmore Photography
Mid-sized traditional living room in Minneapolis with white walls and dark hardwood floors.
Mid-sized traditional living room in Minneapolis with white walls and dark hardwood floors.
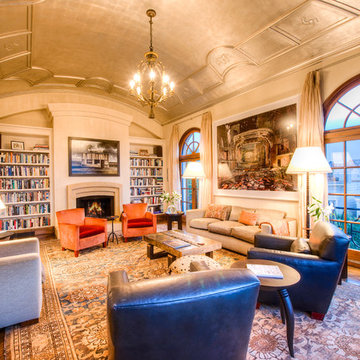
The magnificent Villa de Martini is a Mediterranean style villa built in 1929 by the de Martini Family. Located on Telegraph Hill San Francisco, the villa enjoys sweeping views of the Golden Gate Bridge, San Francisco Bay, Alcatraz Island, Pier 39, the yachting marina, the Bay Bridge, and the Richmond-San Rafael Bridge.
This exquisite villa is on a triple wide lot with beautiful European-style gardens filled with olive trees, lemon trees, roses, Travertine stone patios, walkways, and the motor court, which is designed to be tented for parties. It is reminiscent of the charming villas of Positano in far away Italy and yet it is walking distance to San Francisco Financial District, Ferry Building, the Embarcadero, North Beach, and Aquatic Park.
The current owners painstakingly remodeled the home in recent years with all new systems and added new rooms. They meticulously preserved and enhanced the original architectural details including Italian mosaics, hand painted palazzo ceilings, the stone columns, the arched windows and doorways, vaulted living room silver leaf ceiling, exquisite inlaid hardwood floors, and Venetian hand-plastered walls.
This is one of the finest homes in San Francisco CA for both relaxing with family and graciously entertaining friends. There are 4 bedrooms, 3 full and 2 half baths, a library, an office, a family room, formal dining and living rooms, a gourmet kitchen featuring top of the line appliances including a built-in espresso machine, caterer’s kitchen, and a wine cellar. There is also a guest suite with a kitchenette, laundry facility and a 2 car detached garage off the motor court, equipped with a Tesla charging station.
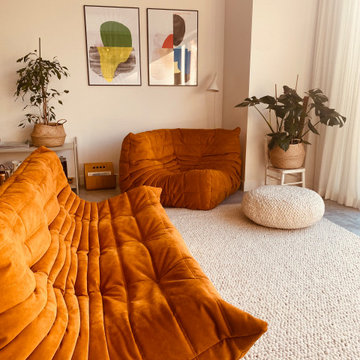
The lounge are uses modular sofas for maximum flexibility. The sofas are arranged facing the garden. A Moroccan custom made boucle rug adds texture and warmth to the space and carefully defines the lounge area. No coffee table, instead smaller side tables for increased movability.

Modern living room
Design ideas for a large contemporary open concept living room in Austin with white walls, porcelain floors, white floor, a standard fireplace, a tile fireplace surround and no tv.
Design ideas for a large contemporary open concept living room in Austin with white walls, porcelain floors, white floor, a standard fireplace, a tile fireplace surround and no tv.
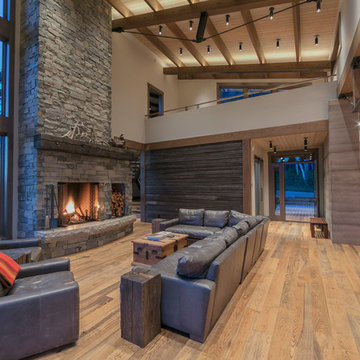
Tim Stone
Inspiration for a mid-sized contemporary open concept living room in Denver with beige walls, light hardwood floors, a standard fireplace, a stone fireplace surround and brown floor.
Inspiration for a mid-sized contemporary open concept living room in Denver with beige walls, light hardwood floors, a standard fireplace, a stone fireplace surround and brown floor.
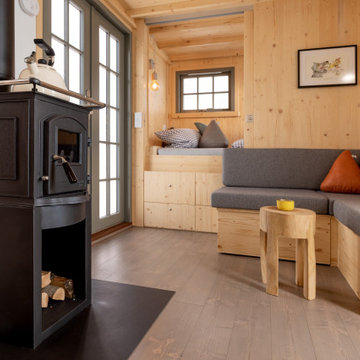
Aus den Hölzern der Region wurde dieses einzigartige „Märchenhaus“ durch einen Fachmann in Einzelanfertigung für Ihr exklusives Urlaubserlebnis gebaut. Stilelemente aus den bekannten Märchen der Gebrüder Grimm, modernes Design verbunden mit Feng Shui und Funktionalität schaffen dieses einzigartige Urlaubs- Refugium.
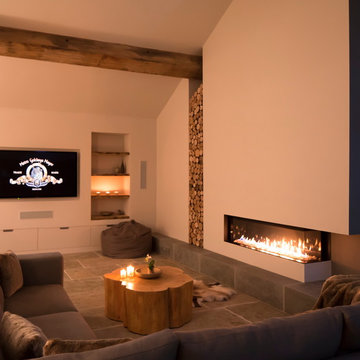
The large Lounge/Living Room extension on a total Barn Renovation in collaboration with Llama Property Developments. Complete with: Swiss Canterlevered Sky Frame Doors, M Design Gas Firebox, 65' 3D Plasma TV with surround sound, remote control Veluxes with automatic rain censors, Lutron Lighting, & Crestron Home Automation. Indian Stone Tiles with underfloor Heating, beautiful bespoke wooden elements such as Ash Tree coffee table, Black Poplar waney edged LED lit shelving, Handmade large 3mx3m sofa and beautiful Interior Design with calming colour scheme throughout.
This project has won 4 Awards.
Images by Andy Marshall Architectural & Interiors Photography.
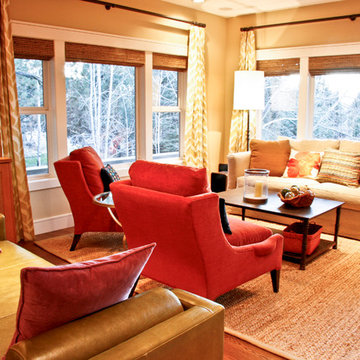
Amy Castano
Design ideas for a mid-sized modern open concept living room in Other with beige walls and medium hardwood floors.
Design ideas for a mid-sized modern open concept living room in Other with beige walls and medium hardwood floors.
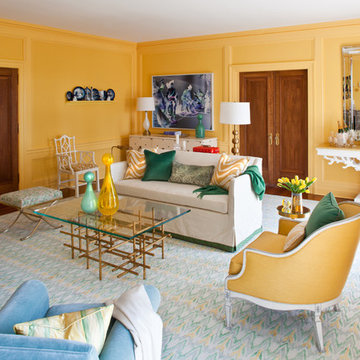
Summery colors and seaside elements come together beautifully to create an elegant and contemporary living room.
Photography by Marco Ricca
This is an example of a large eclectic formal enclosed living room in New York with yellow walls, dark hardwood floors, no fireplace and no tv.
This is an example of a large eclectic formal enclosed living room in New York with yellow walls, dark hardwood floors, no fireplace and no tv.
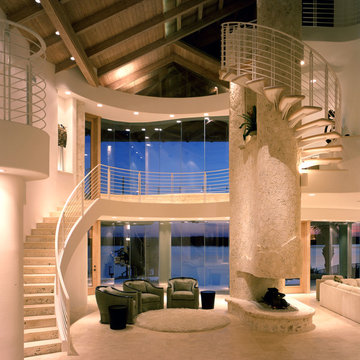
Inspiration for a mid-sized contemporary loft-style living room in Orlando with beige walls, travertine floors, a two-sided fireplace and a stone fireplace surround.
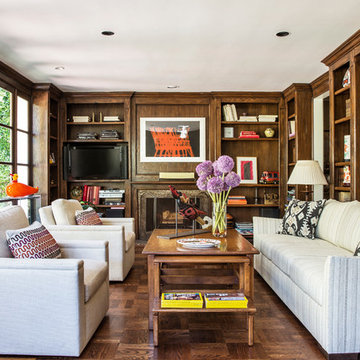
This is an example of a large traditional open concept living room in Los Angeles with dark hardwood floors, a standard fireplace, a stone fireplace surround, a wall-mounted tv and brown walls.

大家族が一家団欒できるリビングとなりました。
Expansive open concept living room in Other with brown walls, light hardwood floors, a wall-mounted tv, brown floor, wallpaper and wallpaper.
Expansive open concept living room in Other with brown walls, light hardwood floors, a wall-mounted tv, brown floor, wallpaper and wallpaper.
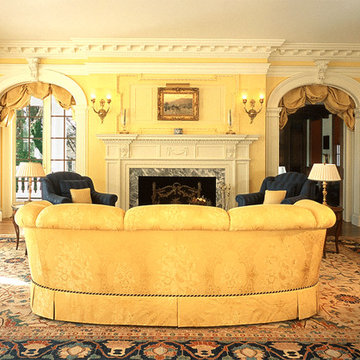
This is the second renovation for the same owner of this formal Living Room in an 1897 Colonial Revival House.
This is an example of a large traditional formal enclosed living room in Boston with medium hardwood floors, yellow walls, a standard fireplace, a stone fireplace surround and no tv.
This is an example of a large traditional formal enclosed living room in Boston with medium hardwood floors, yellow walls, a standard fireplace, a stone fireplace surround and no tv.
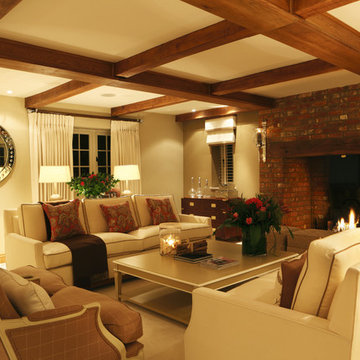
The cream and stone colour palette remained clean and warm, whilst chrome and glass accessories from Andrew Martin and Ralph Lauren lifted the scheme by injecting light and reflection.
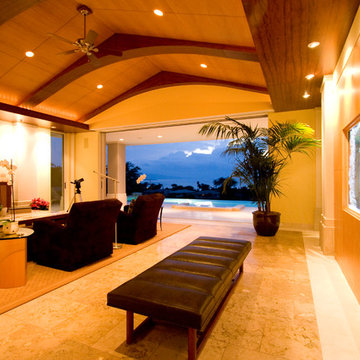
Great room ocean view. Salt water Aquarium. Custom pop up TV cabinet. Custom ceiling. Custom furniture.
This home pays homage to all natural stone and wood products.

2021 PA Parade of Homes BEST CRAFTSMANSHIP, BEST BATHROOM, BEST KITCHEN IN $1,000,000+ SINGLE FAMILY HOME
Roland Builder is Central PA's Premier Custom Home Builders since 1976
Orange Living Room Design Photos
1