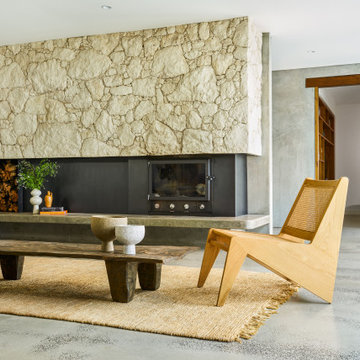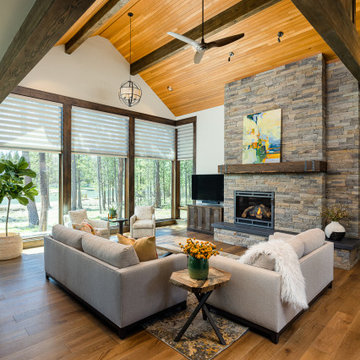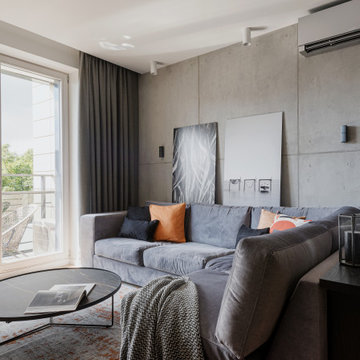All Wall Treatments Orange Living Room Design Photos
Refine by:
Budget
Sort by:Popular Today
1 - 20 of 310 photos
Item 1 of 3
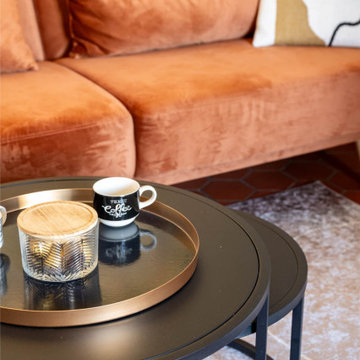
Aménagement d'un appartement pour la location saisonnière. Réalisation et suivi de A à Z en 1 mois (choix et achats des mobiliers, pose de papier peints etc).
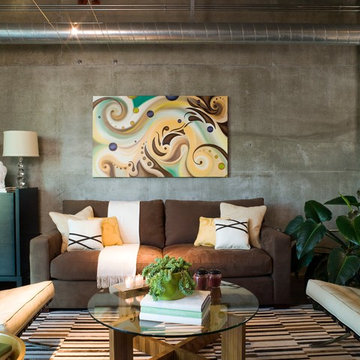
LoriDennis.com Interior Design/ KenHayden.com Photography
Inspiration for an industrial open concept living room in Los Angeles with no tv.
Inspiration for an industrial open concept living room in Los Angeles with no tv.

This is the model unit for modern live-work lofts. The loft features 23 foot high ceilings, a spiral staircase, and an open bedroom mezzanine.
Photo of a mid-sized industrial formal enclosed living room in Portland with grey walls, concrete floors, a standard fireplace, grey floor, no tv and a metal fireplace surround.
Photo of a mid-sized industrial formal enclosed living room in Portland with grey walls, concrete floors, a standard fireplace, grey floor, no tv and a metal fireplace surround.

Design ideas for an industrial living room in Other with light hardwood floors, a freestanding tv, wood and wood walls.
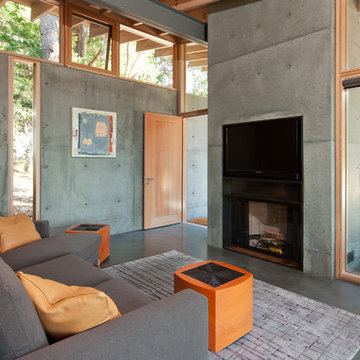
Sean Airhart
Design ideas for a contemporary living room in Seattle with a concrete fireplace surround, concrete floors, grey walls, a standard fireplace and a built-in media wall.
Design ideas for a contemporary living room in Seattle with a concrete fireplace surround, concrete floors, grey walls, a standard fireplace and a built-in media wall.
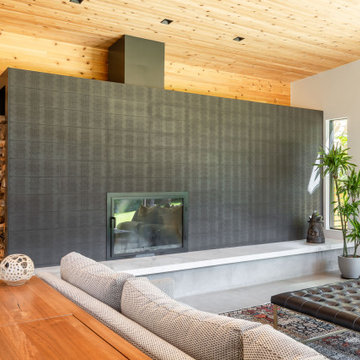
Inspiration for a mid-sized midcentury living room in Denver with a wood stove, a tile fireplace surround, grey floor, wood and wood walls.
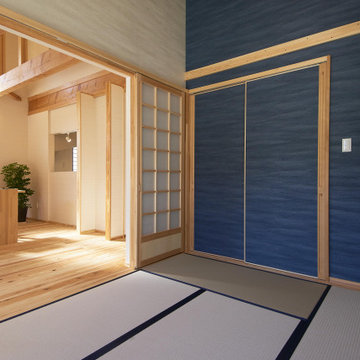
LDKとひとつながりの和室。
This is an example of a modern open concept living room in Osaka with blue walls, tatami floors and wallpaper.
This is an example of a modern open concept living room in Osaka with blue walls, tatami floors and wallpaper.

Inspiration for a large industrial open concept living room in Paris with a hanging fireplace, white walls, light hardwood floors, no tv, beige floor, exposed beam and brick walls.
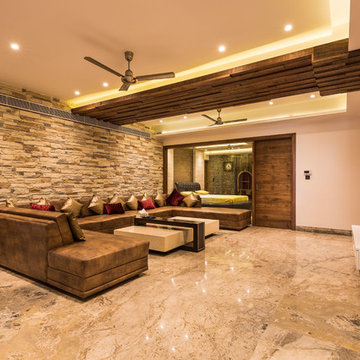
Inspiration for a large contemporary formal enclosed living room in Delhi with marble floors, a wall-mounted tv and brown floor.
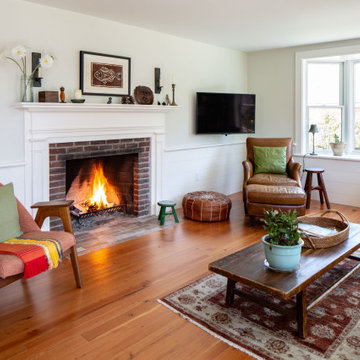
Inspiration for a transitional open concept living room in Boston with white walls, a standard fireplace, a brick fireplace surround, a wall-mounted tv, brown floor, medium hardwood floors and decorative wall panelling.

天井にはスポットライト。レールで左右に動かせます。
Photo of a small scandinavian enclosed living room in Other with blue walls, painted wood floors, no fireplace, no tv, brown floor, wallpaper and wallpaper.
Photo of a small scandinavian enclosed living room in Other with blue walls, painted wood floors, no fireplace, no tv, brown floor, wallpaper and wallpaper.

大家族が一家団欒できるリビングとなりました。
Expansive open concept living room in Other with brown walls, light hardwood floors, a wall-mounted tv, brown floor, wallpaper and wallpaper.
Expansive open concept living room in Other with brown walls, light hardwood floors, a wall-mounted tv, brown floor, wallpaper and wallpaper.

Adding a color above wood paneling can make the room look taller and lighter.
Design ideas for a mid-sized arts and crafts enclosed living room in New York with grey walls, brown floor and panelled walls.
Design ideas for a mid-sized arts and crafts enclosed living room in New York with grey walls, brown floor and panelled walls.
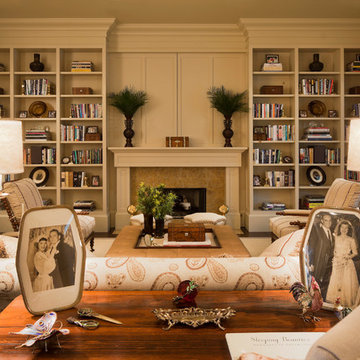
Steven Brooke Studios
This is an example of a mid-sized traditional formal enclosed living room in Miami with white walls, medium hardwood floors, a standard fireplace, a stone fireplace surround, no tv, brown floor and panelled walls.
This is an example of a mid-sized traditional formal enclosed living room in Miami with white walls, medium hardwood floors, a standard fireplace, a stone fireplace surround, no tv, brown floor and panelled walls.
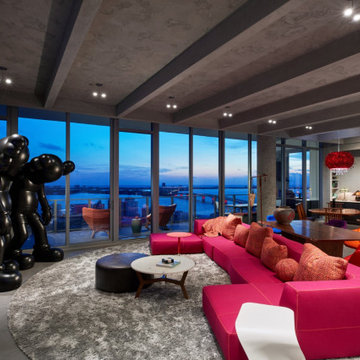
The architecture and layout of the dining room and living room in this Sarasota Vue penthouse has an Italian garden theme as if several buildings are stacked next to each other where each surface is unique in texture and color.
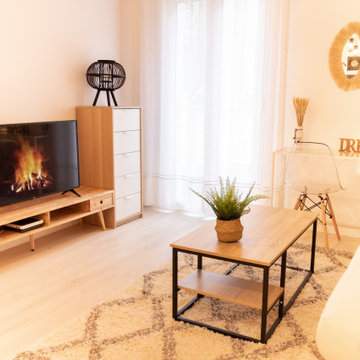
Design ideas for a small scandinavian enclosed living room in Barcelona with white walls, laminate floors, a freestanding tv, beige floor and brick walls.
All Wall Treatments Orange Living Room Design Photos
1

