Orange Living Room Design Photos with Decorative Wall Panelling
Refine by:
Budget
Sort by:Popular Today
1 - 9 of 9 photos
Item 1 of 3
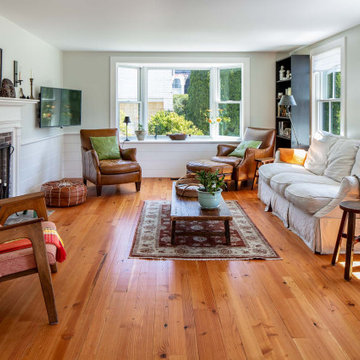
Design ideas for a mid-sized transitional open concept living room in Boston with white walls, a standard fireplace, a brick fireplace surround, a wall-mounted tv, brown floor, medium hardwood floors and decorative wall panelling.
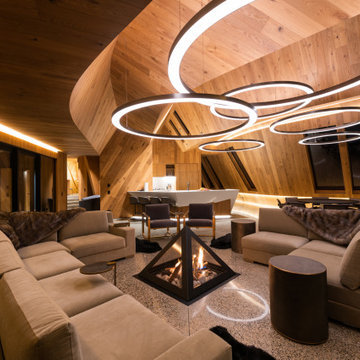
Photo of an expansive modern open concept living room in Other with brown walls, concrete floors, a standard fireplace, a concrete fireplace surround, grey floor, wood and decorative wall panelling.
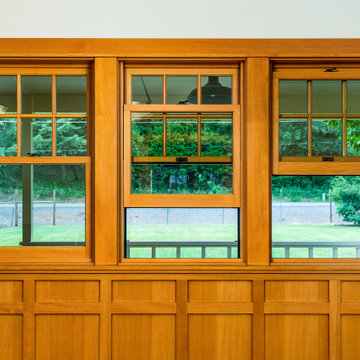
Early 1900's farmhouse, literal farm house redesigned for the business to use as their corporate meeting center. This remodel included taking the existing bathrooms bedrooms, kitchen, living room, family room, dining room, and wrap around porch and creating a functional space for corporate meeting and gatherings. The integrity of the home was kept put as each space looks as if it could have been designed this way since day one.
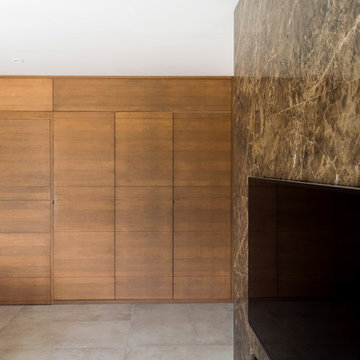
Design ideas for a mid-sized contemporary formal open concept living room in Other with white walls, porcelain floors, a standard fireplace, a stone fireplace surround, a wall-mounted tv, grey floor and decorative wall panelling.
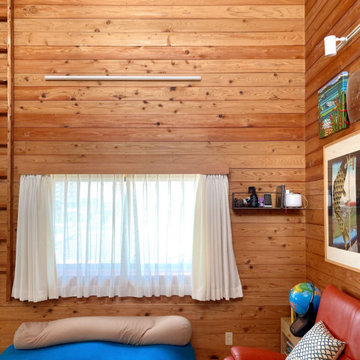
吹き抜けのあるリビングダイニング
Mid-sized scandinavian open concept living room in Nagoya with brown walls, plywood floors, no fireplace, a freestanding tv, brown floor, wood and decorative wall panelling.
Mid-sized scandinavian open concept living room in Nagoya with brown walls, plywood floors, no fireplace, a freestanding tv, brown floor, wood and decorative wall panelling.
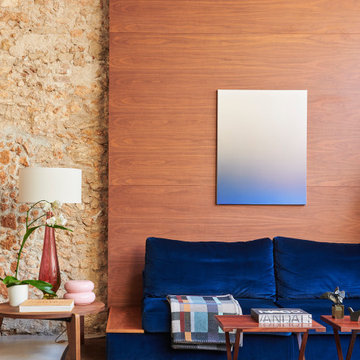
Salon tipo loft moderno en sitges de diseño contemporaneo, Barcelona Sobra en terciopelo azul alfombra de fibras naturales boiserie en nogal natural mesa gueridon bajo de Jean Prouve editada por vitra. pintura de pieter vermeersch
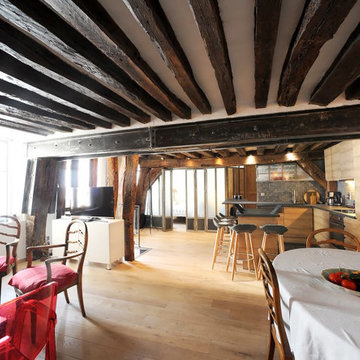
This is an example of a country open concept living room in Paris with white walls, light hardwood floors, no fireplace, a freestanding tv, beige floor, exposed beam and decorative wall panelling.
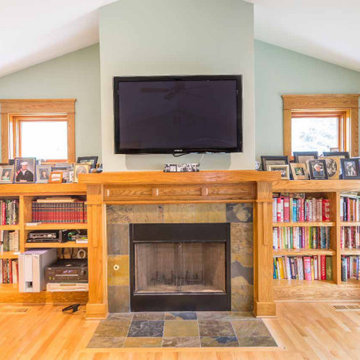
Design ideas for a mid-sized arts and crafts open concept living room in Chicago with a library, grey walls, medium hardwood floors, a standard fireplace, a stone fireplace surround, a wall-mounted tv, brown floor, vaulted and decorative wall panelling.
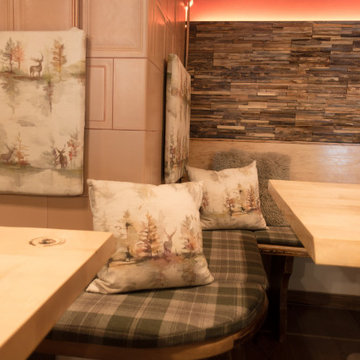
Die ursprüngliche Holzvertäfelung wurde durch eine moderne Holzvertäfelung ersetzt. Dies Sitzecke am Kamin ist mit Kissen aus schwerentflammbarem Wollstoff belegt. Die Dekokissen sind mit Motiven aus der Bergwelt.
Orange Living Room Design Photos with Decorative Wall Panelling
1