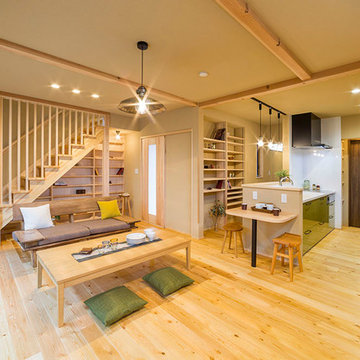Orange Living Room Design Photos with Medium Hardwood Floors
Refine by:
Budget
Sort by:Popular Today
1 - 20 of 1,508 photos
Item 1 of 3
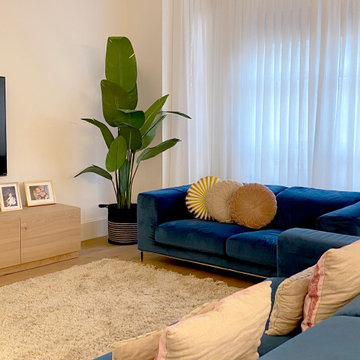
Debido a su antigüedad, los diferentes espacios del piso se derriban para articular un proyecto de reforma integral, de 190m2, enfocado a resaltar la presencia del amplio pasillo, crear un salón extenso e independiente del comedor, y organizar el resto de estancias. Desde una espaciosa cocina con isla, dotada de una zona contigua de lavadero, hasta dos habitaciones infantiles, con un baño en común, y un dormitorio principal en formato suite, acompañado también por su propio cuarto de baño y vestidor.
Iluminación general: Arkos Light
Cocina: Santos Bilbao
Suelo cerámico de los baños: Florim
Manillas: Formani
Herrería y carpintería: diseñada a medida
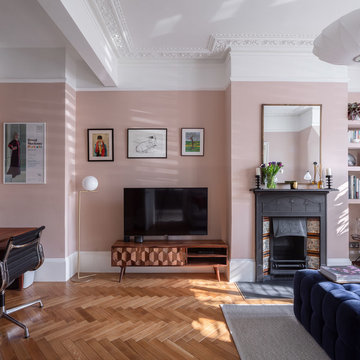
Peter Landers
Mid-sized transitional living room in London with pink walls, medium hardwood floors, a standard fireplace, a tile fireplace surround, a wall-mounted tv and brown floor.
Mid-sized transitional living room in London with pink walls, medium hardwood floors, a standard fireplace, a tile fireplace surround, a wall-mounted tv and brown floor.
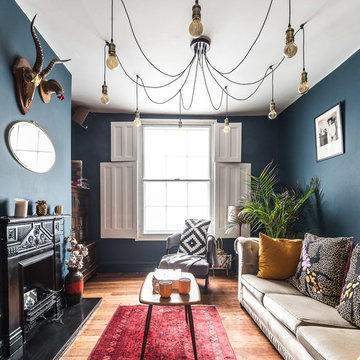
Kopal Jaitly
Mid-sized eclectic enclosed living room in London with blue walls, a standard fireplace, a freestanding tv, brown floor and medium hardwood floors.
Mid-sized eclectic enclosed living room in London with blue walls, a standard fireplace, a freestanding tv, brown floor and medium hardwood floors.
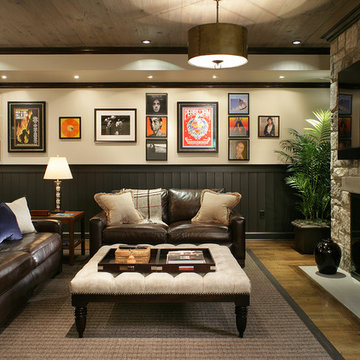
A basement level family room with music related artwork. Framed album covers and musical instruments reflect the home owners passion and interests.
Photography by: Peter Rymwid
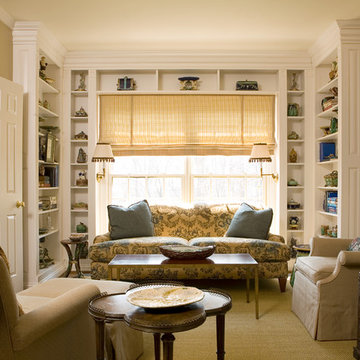
Photo of a mid-sized traditional enclosed living room in DC Metro with beige walls, no fireplace, medium hardwood floors, no tv and brown floor.
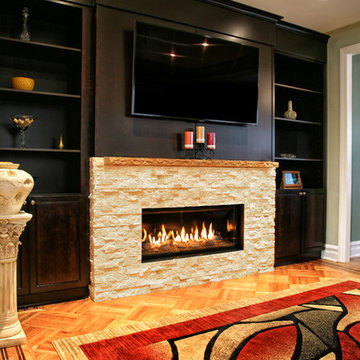
Part of a full renovation in a Brooklyn brownstone a modern linear fireplace is surrounded by white stacked stone and contrasting custom built dark wood cabinetry. A limestone mantel separates the stone from a large TV and creates a focal point for the room.
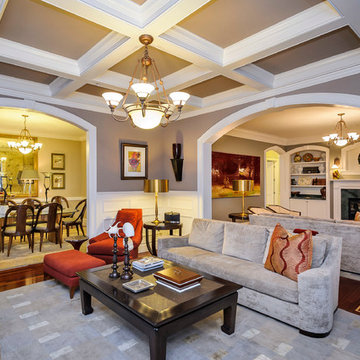
Dennis Mayer Photographer
Inspiration for a mid-sized traditional enclosed living room in San Francisco with grey walls, medium hardwood floors and brown floor.
Inspiration for a mid-sized traditional enclosed living room in San Francisco with grey walls, medium hardwood floors and brown floor.
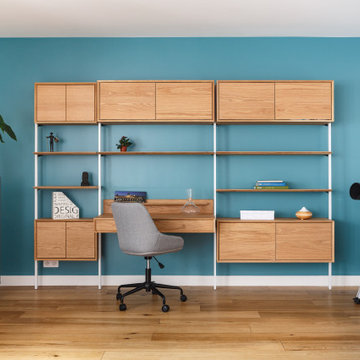
Contemporary living room in Paris with blue walls, medium hardwood floors, a freestanding tv and brown floor.
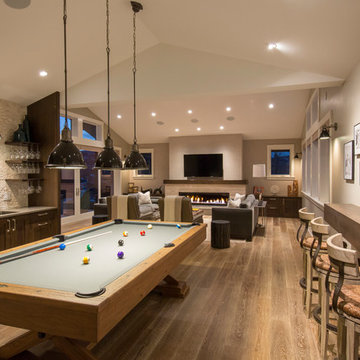
Modern billiard table made of rough hewn wood and charcoal felt illuminated by industrial style pendant lights.
Inspiration for an expansive transitional enclosed living room in Denver with beige walls, medium hardwood floors, a ribbon fireplace, a stone fireplace surround and a wall-mounted tv.
Inspiration for an expansive transitional enclosed living room in Denver with beige walls, medium hardwood floors, a ribbon fireplace, a stone fireplace surround and a wall-mounted tv.
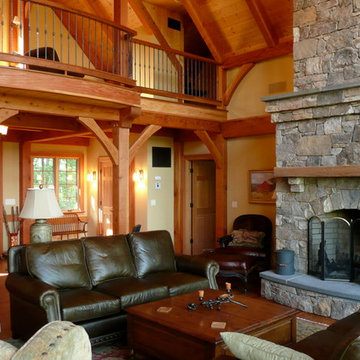
Sitting atop a mountain, this Timberpeg timber frame vacation retreat offers rustic elegance with shingle-sided splendor, warm rich colors and textures, and natural quality materials.
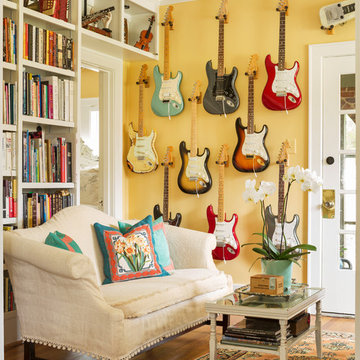
Rett Peek
Photo of an eclectic living room in Little Rock with yellow walls, medium hardwood floors and brown floor.
Photo of an eclectic living room in Little Rock with yellow walls, medium hardwood floors and brown floor.
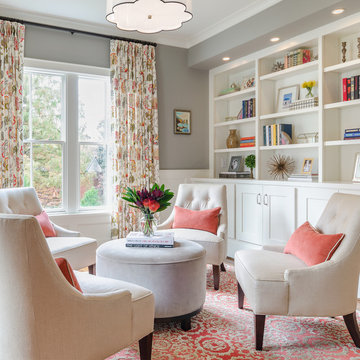
Photo of a mid-sized transitional enclosed living room in DC Metro with grey walls, medium hardwood floors, no fireplace, no tv and brown floor.
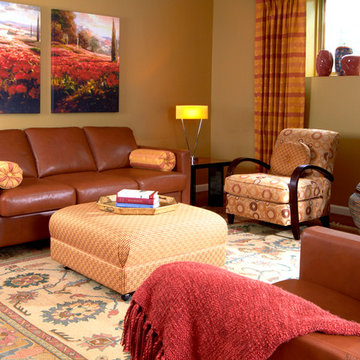
Remodeling of the unfinished basement created a spacious, comfortable and inviting guest suite. The guest Living room allowed for guest to interact privately while enjoying the same comforts as the rest of the family on the upper floors.
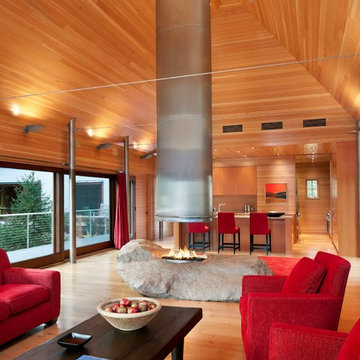
The interior of the wharf cottage appears boat like and clad in tongue and groove Douglas fir. A small galley kitchen sits at the far end right. Nearby an open serving island, dining area and living area are all open to the soaring ceiling and custom fireplace.
The fireplace consists of a 12,000# monolith carved to received a custom gas fireplace element. The chimney is cantilevered from the ceiling. The structural steel columns seen supporting the building from the exterior are thin and light. This lightness is enhanced by the taught stainless steel tie rods spanning the space.
Eric Reinholdt - Project Architect/Lead Designer with Elliott + Elliott Architecture
Photo: Tom Crane Photography, Inc.
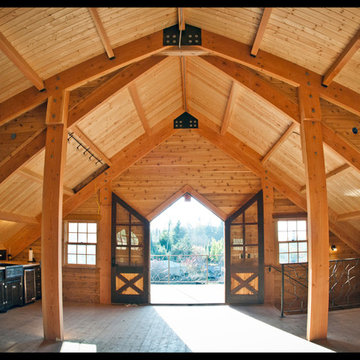
Photo of a large traditional loft-style living room in Portland with beige walls, medium hardwood floors, no fireplace and no tv.
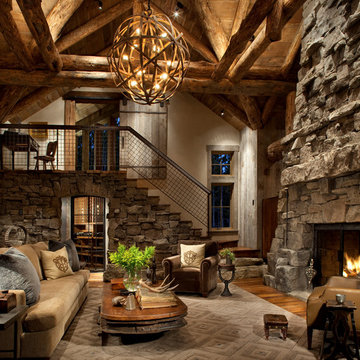
Photo of a country living room in Other with a stone fireplace surround, medium hardwood floors and a standard fireplace.
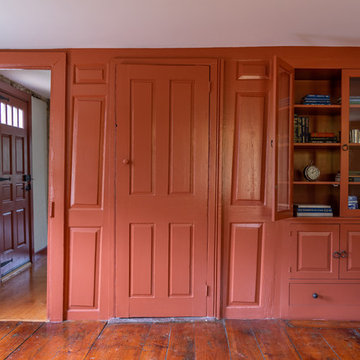
Eric Roth Photography
This is an example of a mid-sized country formal enclosed living room in Boston with red walls, medium hardwood floors, no fireplace and no tv.
This is an example of a mid-sized country formal enclosed living room in Boston with red walls, medium hardwood floors, no fireplace and no tv.
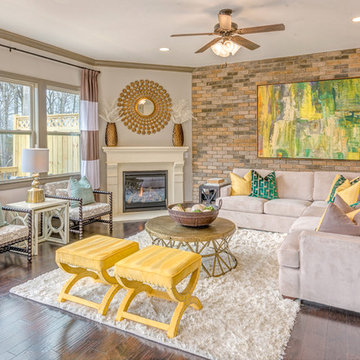
Photo of a transitional living room in Atlanta with grey walls, medium hardwood floors, a corner fireplace and no tv.
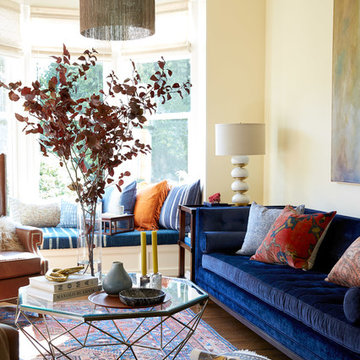
Design ideas for a mid-sized eclectic enclosed living room in San Francisco with beige walls, medium hardwood floors and brown floor.
Orange Living Room Design Photos with Medium Hardwood Floors
1
