Orange Living Room Design Photos with No Fireplace
Refine by:
Budget
Sort by:Popular Today
1 - 20 of 858 photos
Item 1 of 3
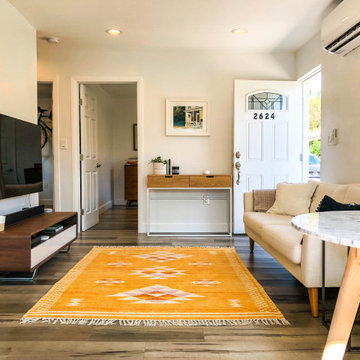
Additional Dwelling Unit / Small Great Room
This accessory dwelling unit provides all of the necessary components to happy living. With it's lovely living room, bedroom, home office, bathroom and full kitchenette, it is a dream oasis ready to inhabited.
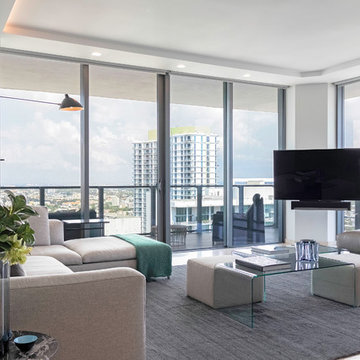
Mid-sized contemporary formal open concept living room in Miami with white walls, marble floors, a wall-mounted tv, beige floor and no fireplace.
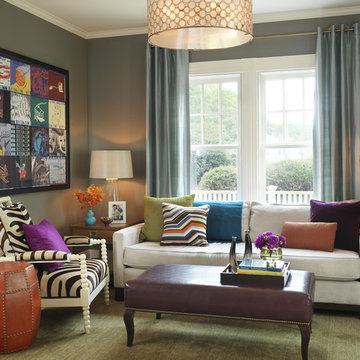
This is an example of a contemporary living room in Boston with grey walls, carpet, no fireplace and no tv.
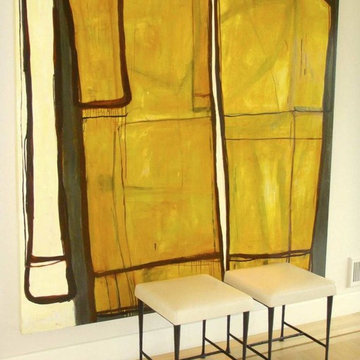
Photo of a large modern open concept living room in San Francisco with beige walls, light hardwood floors, no fireplace and no tv.

This coastal farmhouse design is destined to be an instant classic. This classic and cozy design has all of the right exterior details, including gray shingle siding, crisp white windows and trim, metal roofing stone accents and a custom cupola atop the three car garage. It also features a modern and up to date interior as well, with everything you'd expect in a true coastal farmhouse. With a beautiful nearly flat back yard, looking out to a golf course this property also includes abundant outdoor living spaces, a beautiful barn and an oversized koi pond for the owners to enjoy.
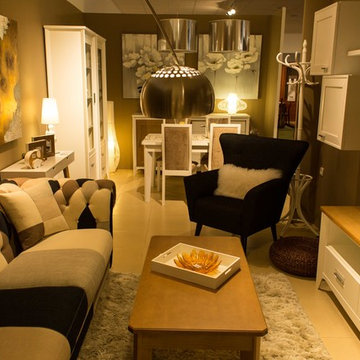
Photo of a mid-sized transitional formal enclosed living room in Other with beige walls, ceramic floors, no fireplace and a built-in media wall.
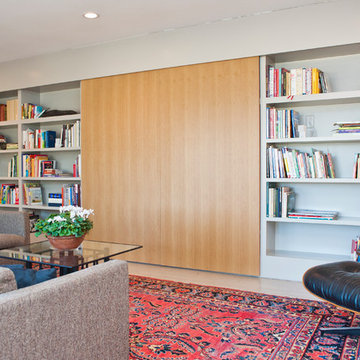
Oversized doors slide open over bookcase to reveal full media center.
Design ideas for a contemporary living room in Dallas with a library and no fireplace.
Design ideas for a contemporary living room in Dallas with a library and no fireplace.
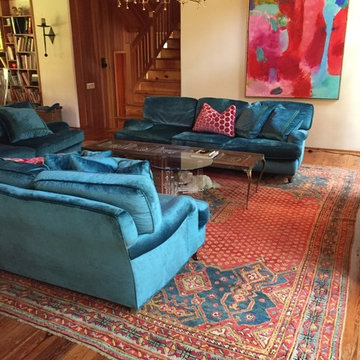
Inspiration for a mid-sized eclectic open concept living room in Houston with white walls, light hardwood floors, no fireplace and no tv.

Design ideas for a mid-sized industrial open concept living room in Paris with white walls, light hardwood floors, no fireplace, brown floor, exposed beam, a library and a concealed tv.
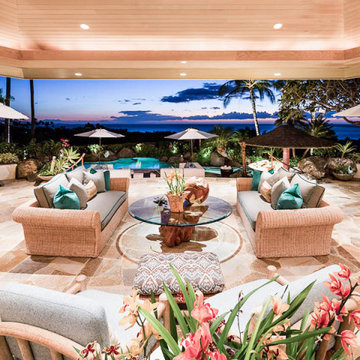
Photo of an expansive tropical open concept living room in Hawaii with white walls, no fireplace, a built-in media wall, multi-coloured floor and wood.
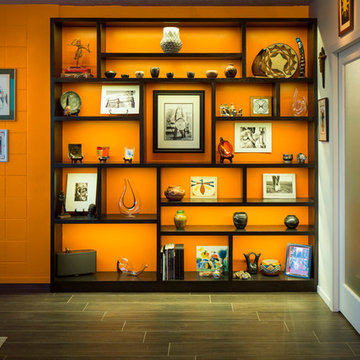
Photo by Robert Reck
Mid-sized open concept living room in Albuquerque with orange walls, porcelain floors, no fireplace and no tv.
Mid-sized open concept living room in Albuquerque with orange walls, porcelain floors, no fireplace and no tv.

Design ideas for a mid-sized eclectic formal enclosed living room in Phoenix with red walls, dark hardwood floors, no fireplace, no tv and brown floor.
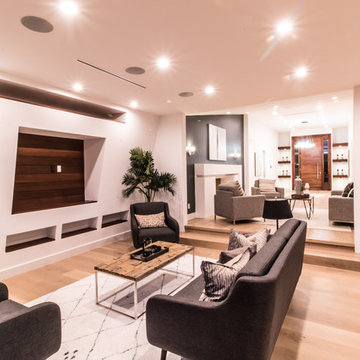
This is an example of a large modern formal open concept living room in Los Angeles with white walls, medium hardwood floors, no fireplace, a wall-mounted tv and brown floor.
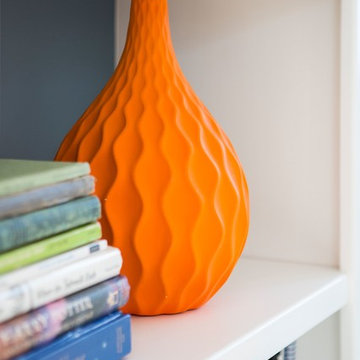
Mid-sized eclectic open concept living room in Los Angeles with grey walls, carpet, no fireplace, a freestanding tv and beige floor.
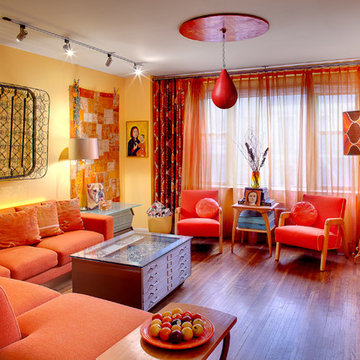
A riot of color, a collection of whimsical objects and functional space define this playful space.
Photography: Jim Koch
Mid-sized eclectic open concept living room in New York with yellow walls, medium hardwood floors and no fireplace.
Mid-sized eclectic open concept living room in New York with yellow walls, medium hardwood floors and no fireplace.
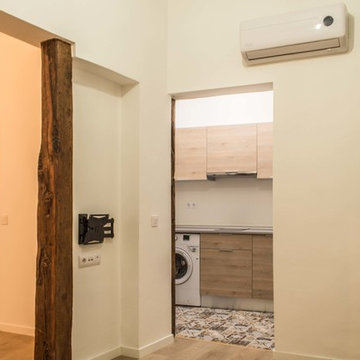
AMS decora
Design ideas for a small contemporary open concept living room in Madrid with white walls, light hardwood floors, no fireplace and a wall-mounted tv.
Design ideas for a small contemporary open concept living room in Madrid with white walls, light hardwood floors, no fireplace and a wall-mounted tv.
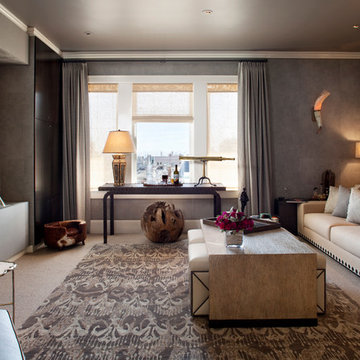
Paul Dyer
Inspiration for a large contemporary open concept living room in San Francisco with grey walls, carpet, no fireplace, no tv and beige floor.
Inspiration for a large contemporary open concept living room in San Francisco with grey walls, carpet, no fireplace, no tv and beige floor.
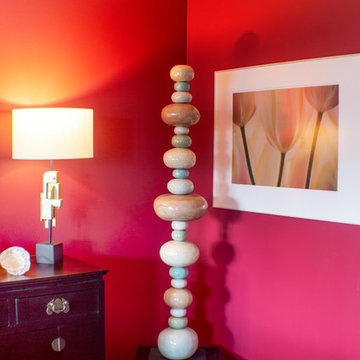
Get a Free Quote Today: ' http://bit.ly/Paintzen'
Our quotes include labor, paint, supplies, and excellent project management services.
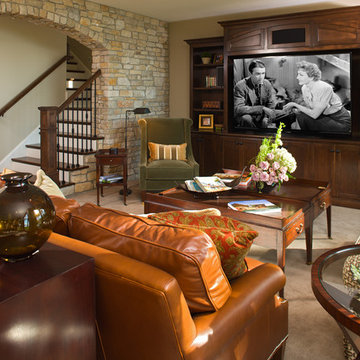
Design ideas for a traditional living room in Minneapolis with beige walls, carpet, no fireplace and beige floor.
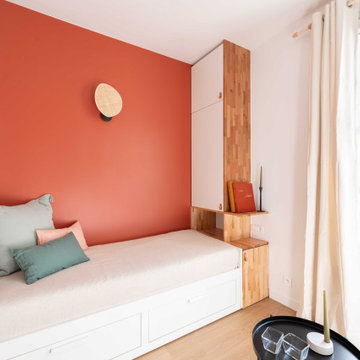
This is an example of a small contemporary enclosed living room in Paris with a library, red walls, light hardwood floors, no fireplace and a wall-mounted tv.
Orange Living Room Design Photos with No Fireplace
1