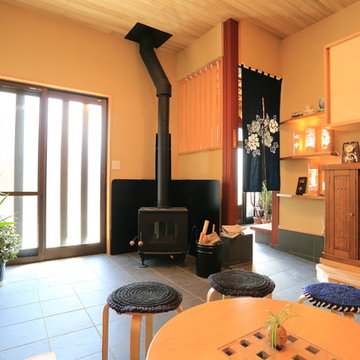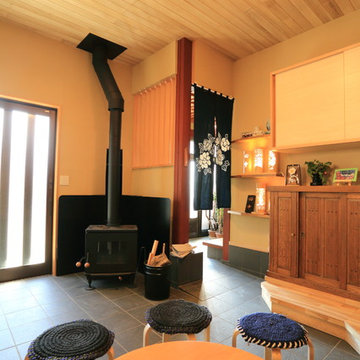Orange Living Room Design Photos with Terra-cotta Floors
Refine by:
Budget
Sort by:Popular Today
1 - 20 of 28 photos
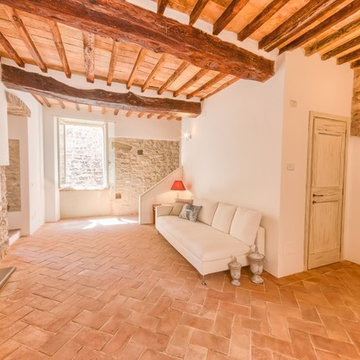
Borgo della Fortezza, Spello.
photo Michele Garramone
Inspiration for a mid-sized mediterranean enclosed living room with white walls, terra-cotta floors, a standard fireplace and a stone fireplace surround.
Inspiration for a mid-sized mediterranean enclosed living room with white walls, terra-cotta floors, a standard fireplace and a stone fireplace surround.
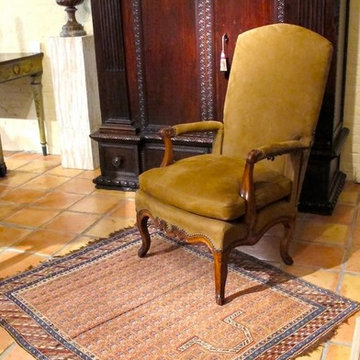
Inspiration for a mid-sized mediterranean formal living room in San Francisco with white walls, terra-cotta floors, no fireplace and no tv.
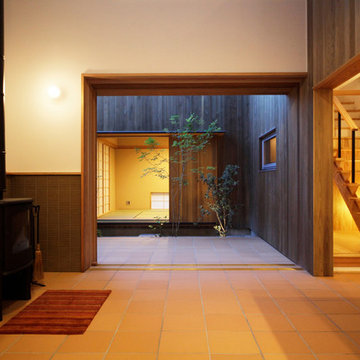
Design ideas for an asian living room with white walls, terra-cotta floors, a two-sided fireplace and brown floor.
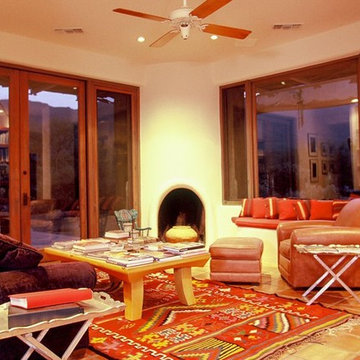
Eclectic Elegance from the 1918 ceiling fan to the Tunisian purchased kiln. The Rumford fireplace warms the entire house from this centrally located living room.
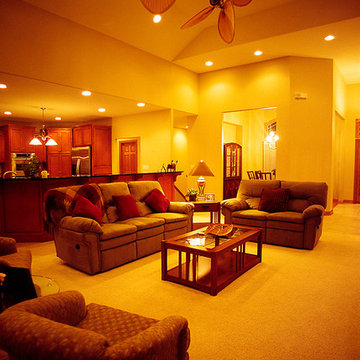
Inspiration for a large traditional open concept living room in Chicago with beige walls, terra-cotta floors, no tv, a standard fireplace and a stone fireplace surround.
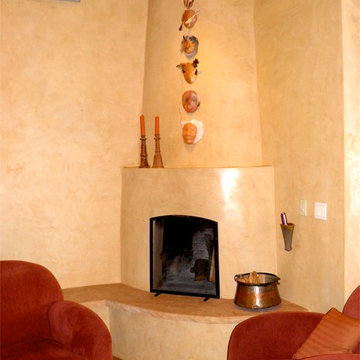
The Salamander Co. LLC.
This is an example of an enclosed living room in Albuquerque with beige walls, terra-cotta floors, a corner fireplace and a stone fireplace surround.
This is an example of an enclosed living room in Albuquerque with beige walls, terra-cotta floors, a corner fireplace and a stone fireplace surround.
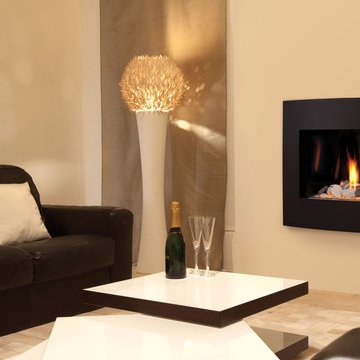
Kozy - The Delano offers a broad angle view with dramatic flame.
A reflective curved firebox liner, variety of glass media and design
options make the Delano a perfect choice for contemporary living.
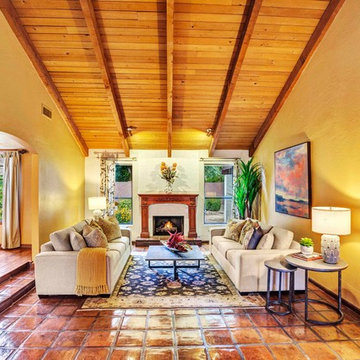
Yvette Craddock Designs, Interior Design
This is an example of a mid-sized formal living room in Phoenix with yellow walls, terra-cotta floors, a standard fireplace, a plaster fireplace surround and multi-coloured floor.
This is an example of a mid-sized formal living room in Phoenix with yellow walls, terra-cotta floors, a standard fireplace, a plaster fireplace surround and multi-coloured floor.
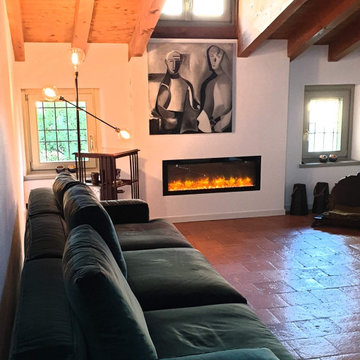
Inspiration for a small traditional enclosed living room in Other with white walls, terra-cotta floors, a ribbon fireplace, a plaster fireplace surround, brown floor and exposed beam.
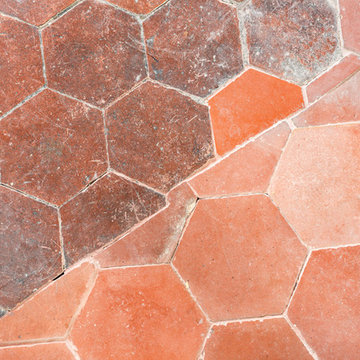
This is an example of a mid-sized modern enclosed living room in Other with white walls, terra-cotta floors, no fireplace, a freestanding tv and red floor.
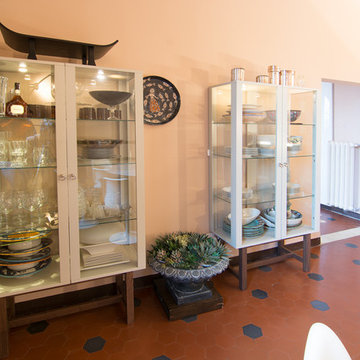
Vetrinette Stockholm di Ikea ridipinte. RBS Photo
Photo of a small transitional formal enclosed living room in Florence with pink walls, terra-cotta floors, no fireplace and no tv.
Photo of a small transitional formal enclosed living room in Florence with pink walls, terra-cotta floors, no fireplace and no tv.
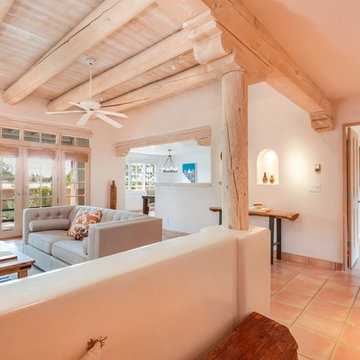
This is an example of a mid-sized open concept living room in Other with white walls, terra-cotta floors, no tv and orange floor.
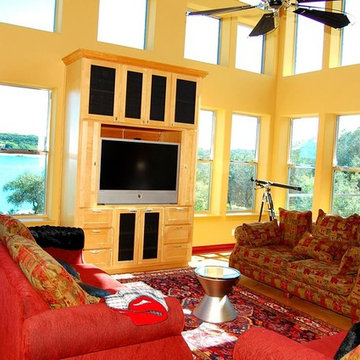
Mid-sized formal open concept living room in Austin with brown walls, terra-cotta floors, a standard fireplace, a tile fireplace surround and a freestanding tv.
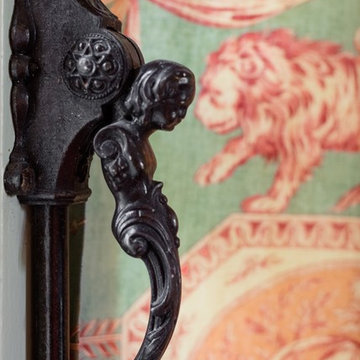
Rénovation & aménagement d'une maison de campagne en normandie
Crédit: Julien Aupetit & Rose Houillon
Design ideas for a mid-sized country formal enclosed living room in Other with green walls, a wood stove, a stone fireplace surround, a freestanding tv and terra-cotta floors.
Design ideas for a mid-sized country formal enclosed living room in Other with green walls, a wood stove, a stone fireplace surround, a freestanding tv and terra-cotta floors.
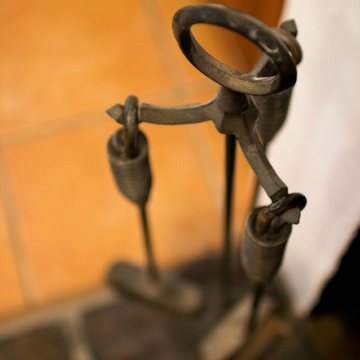
Claudine Burgess - www.defineandshine.com.au
Inspiration for a mid-sized country open concept living room in Adelaide with a library, white walls, terra-cotta floors, a wood stove, a plaster fireplace surround, a wall-mounted tv and beige floor.
Inspiration for a mid-sized country open concept living room in Adelaide with a library, white walls, terra-cotta floors, a wood stove, a plaster fireplace surround, a wall-mounted tv and beige floor.
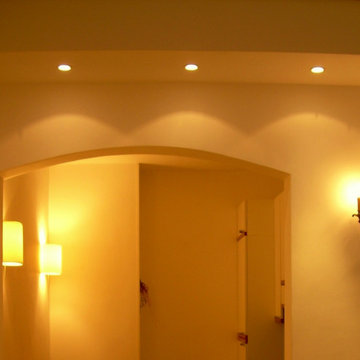
Appartamento con soggiorno e camera 'open space' adiacente al precedente. Stesso tipo di progetto ma realizzato con finiture e materiali differenti.
Photo of a large traditional open concept living room in Other with terra-cotta floors and pink floor.
Photo of a large traditional open concept living room in Other with terra-cotta floors and pink floor.
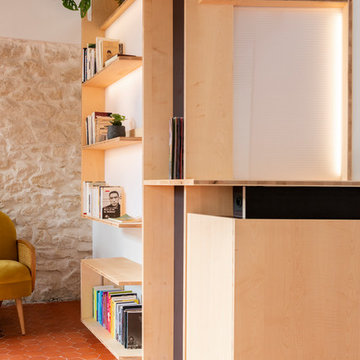
La Lanterne - la sensation de bien-être à habiter Rénovation complète d’un appartement marseillais du centre-ville avec une approche très singulière et inédite « d'architecte artisan ». Le processus de conception est in situ, et « menuisé main », afin de proposer un habitat transparent et qui fait la part belle au bois! Situé au quatrième et dernier étage d'un immeuble de type « trois fenêtres » en façade sur rue, 60m2 acquis sous la forme très fragmentée d'anciennes chambres de bonnes et débarras sous pente, cette situation à permis de délester les cloisons avec comme pari majeur de placer les pièces d'eau les plus intimes, au cœur d'une « maison » voulue traversante et transparente. Les pièces d'eau sont devenues comme un petit pavillon « lanterne » à la fois discret bien que central, aux parois translucides orientées sur chacune des pièces qu'il contribue à définir, agrandir et éclairer : • entrée avec sa buanderie cachée, • bibliothèque pour la pièce à vivre • grande chambre transformable en deux • mezzanine au plus près des anciens mâts de bateau devenus les poutres et l'âme de la toiture et du plafond. • cage d’escalier devenue elle aussi paroi translucide pour intégrer le puit de lumière naturelle. Et la terrasse, surélevée d'un mètre par rapport à l'ensemble, au lieu d'en être coupée, lui donne, en contrepoint des hauteurs sous pente, une sensation « cosy » de contenance. Tout le travail sur mesure en bois a été « menuisé » in situ par l’architecte-artisan lui-même (pratique autodidacte grâce à son collectif d’architectes làBO et son père menuisier). Au résultat : la sédimentation, la sculpture progressive voire même le « jardinage » d'un véritable lieu, plutôt que la « livraison » d'un espace préconçu. Le lieu conçu non seulement de façon très visuelle, mais aussi très hospitalière pour accueillir et marier les présences des corps, des volumes, des matières et des lumières : la pierre naturelle du mur maître, le bois vieilli des poutres, les tomettes au sol, l’acier, le verre, le polycarbonate, le sycomore et le hêtre.
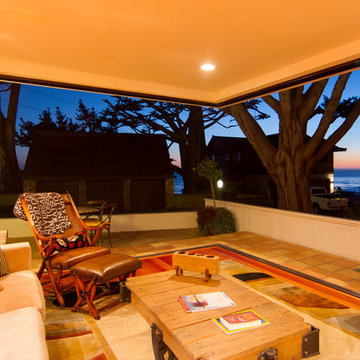
Trevor Povah
Design ideas for a large mediterranean formal open concept living room in San Luis Obispo with white walls and terra-cotta floors.
Design ideas for a large mediterranean formal open concept living room in San Luis Obispo with white walls and terra-cotta floors.
Orange Living Room Design Photos with Terra-cotta Floors
1
