Orange Living Room Design Photos with Wood
Sort by:Popular Today
1 - 20 of 73 photos

Cozy Livingroom space under the main stair. Timeless, durable, modern furniture inspired by "camp" life.
Design ideas for a small country open concept living room with medium hardwood floors, wood, wood walls and no tv.
Design ideas for a small country open concept living room with medium hardwood floors, wood, wood walls and no tv.
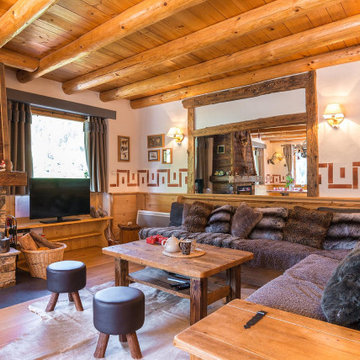
salon cheminée dans un chalet de montagne en Vanoise
Inspiration for a large country formal open concept living room in Other with white walls, dark hardwood floors, a standard fireplace, a freestanding tv, brown floor, wood and wood walls.
Inspiration for a large country formal open concept living room in Other with white walls, dark hardwood floors, a standard fireplace, a freestanding tv, brown floor, wood and wood walls.

Design ideas for a modern living room in Tokyo with white walls, medium hardwood floors, a wall-mounted tv, brown floor and wood.

Design ideas for a large formal open concept living room in Albuquerque with beige walls, concrete floors, no fireplace, no tv, beige floor, exposed beam, vaulted and wood.
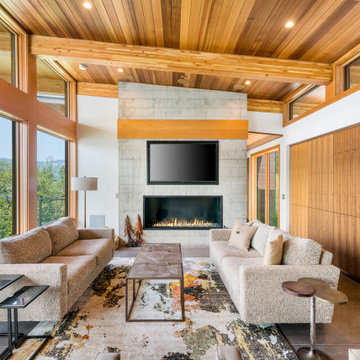
Large contemporary open concept living room in Other with white walls, concrete floors, a ribbon fireplace, a concrete fireplace surround, a wall-mounted tv, grey floor and wood.
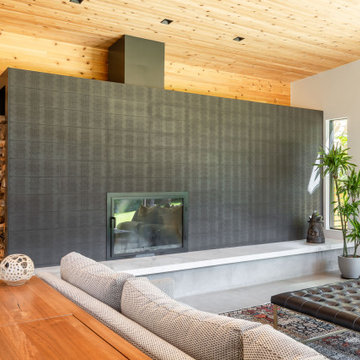
Inspiration for a mid-sized midcentury living room in Denver with a wood stove, a tile fireplace surround, grey floor, wood and wood walls.
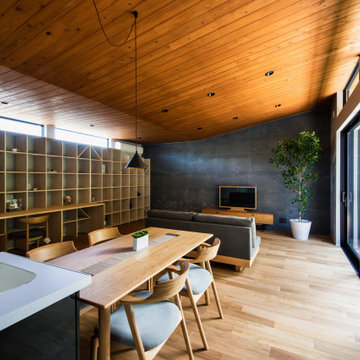
This is an example of a mid-sized asian living room in Other with grey walls, no fireplace, a freestanding tv, beige floor, wood, wallpaper and plywood floors.
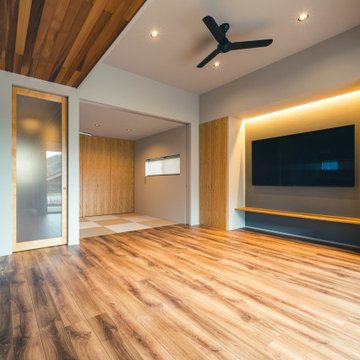
「大和の家2」は、木造・平屋の一戸建て住宅です。
スタイリッシュな木の空間・アウトドアリビングが特徴的な住まいです。
Design ideas for a modern open concept living room in Other with white walls, medium hardwood floors, a wall-mounted tv, brown floor, wood and wallpaper.
Design ideas for a modern open concept living room in Other with white walls, medium hardwood floors, a wall-mounted tv, brown floor, wood and wallpaper.

Design ideas for an industrial living room in Other with light hardwood floors, a freestanding tv, wood and wood walls.

Inspiration for a country open concept living room in Denver with medium hardwood floors, a standard fireplace, a stone fireplace surround, brown floor, exposed beam, vaulted and wood.
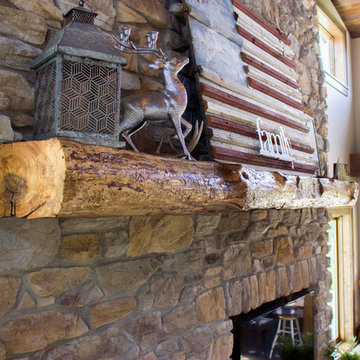
A unique hand-crafted mantle and it's decor adds interest to the far reaching fireplace stone.
---
Project by Wiles Design Group. Their Cedar Rapids-based design studio serves the entire Midwest, including Iowa City, Dubuque, Davenport, and Waterloo, as well as North Missouri and St. Louis.
For more about Wiles Design Group, see here: https://wilesdesigngroup.com/
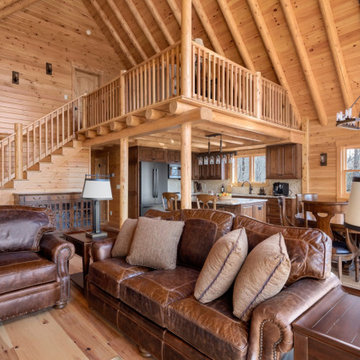
Mid-sized country loft-style living room in Other with light hardwood floors, a standard fireplace, no tv and wood.
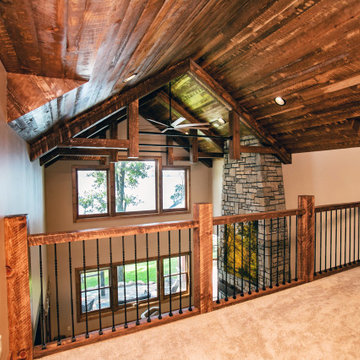
After years of spending the summers on the lake in Minnesota lake country, the owners found an ideal location to build their "up north" cabin. With the mix of wood tones and the pop of blue on the exterior, the cabin feels tied directly back into the landscape of trees and water. The covered, wrap around porch with expansive views of the lake is hard to beat.
The interior mix of rustic and more refined finishes give the home a warm, comforting feel. Sylvan lake house is the perfect spot to make more family memories.
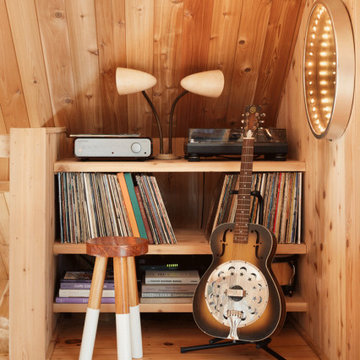
This is an example of a small midcentury loft-style living room in New York with light hardwood floors, yellow floor, wood and wood walls.
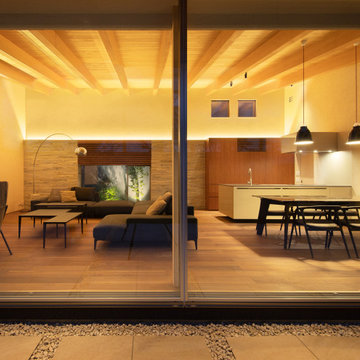
表し天井の仕上げとして天井の高さを高くして
伸びやかな空間としました
壁を一部ボーダー状の石張りとしその上部に照明を仕込んでいます
This is an example of a large modern formal open concept living room in Fukuoka with white walls, dark hardwood floors, no fireplace, a wall-mounted tv, brown floor and wood.
This is an example of a large modern formal open concept living room in Fukuoka with white walls, dark hardwood floors, no fireplace, a wall-mounted tv, brown floor and wood.

Keeping the original fireplace and darkening the floors created the perfect complement to the white walls.
Design ideas for a mid-sized midcentury open concept living room in New York with a music area, dark hardwood floors, a two-sided fireplace, a stone fireplace surround, black floor and wood.
Design ideas for a mid-sized midcentury open concept living room in New York with a music area, dark hardwood floors, a two-sided fireplace, a stone fireplace surround, black floor and wood.
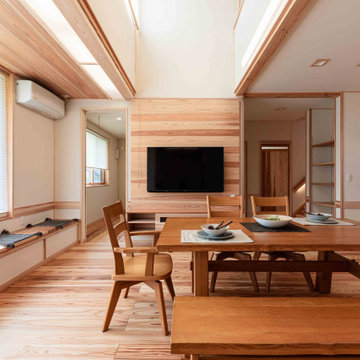
Photo of a small open concept living room in Other with white walls, light hardwood floors, a wall-mounted tv, brown floor, wood and wallpaper.
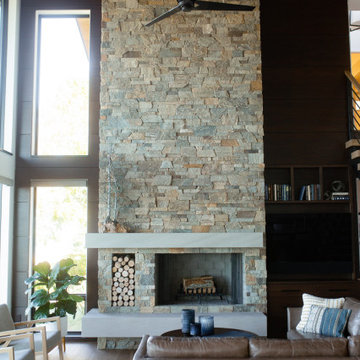
Design ideas for a contemporary open concept living room in Grand Rapids with medium hardwood floors, brown floor, wood, brown walls, wood walls and a standard fireplace.
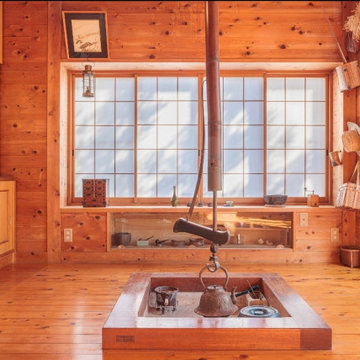
Mid-sized living room in Other with light hardwood floors, no fireplace, wood and wood walls.
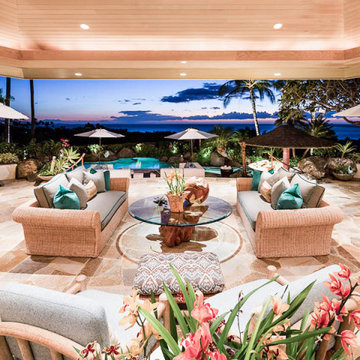
Photo of an expansive tropical open concept living room in Hawaii with white walls, no fireplace, a built-in media wall, multi-coloured floor and wood.
Orange Living Room Design Photos with Wood
1