Orange Loft-style Living Room Design Photos
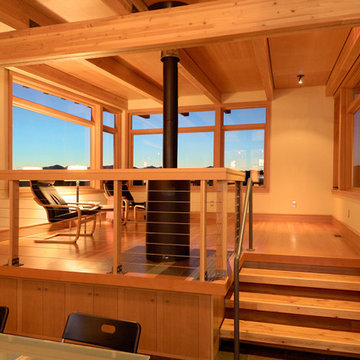
The living room sits a few steps above the dining/kitchen area to take advantage of the spectacular views. Photo by Will Austin
Design ideas for a small contemporary formal loft-style living room in Seattle with beige walls, light hardwood floors, a wood stove, a metal fireplace surround and no tv.
Design ideas for a small contemporary formal loft-style living room in Seattle with beige walls, light hardwood floors, a wood stove, a metal fireplace surround and no tv.
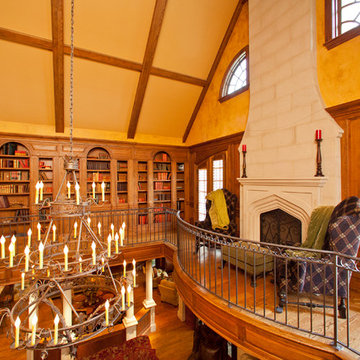
Inspiration for a mid-sized traditional loft-style living room in Raleigh with a library, yellow walls, medium hardwood floors, a standard fireplace, a wood fireplace surround and no tv.
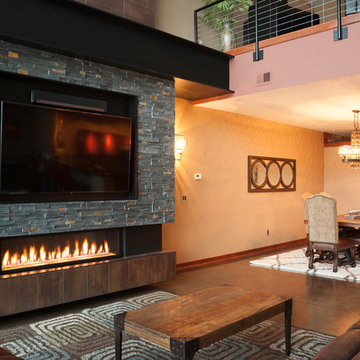
The owners of this downtown Wichita condo contacted us to design a fireplace for their loft living room. The faux I-beam was the solution to hiding the duct work necessary to properly vent the gas fireplace. The ceiling height of the room was approximately 20' high. We used a mixture of real stone veneer, metallic tile, & black metal to create this unique fireplace design. The division of the faux I-beam between the materials brings the focus down to the main living area.
Photographer: Fred Lassmann
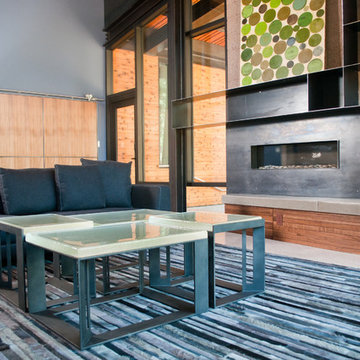
David Calvert Photography
This is an example of a modern loft-style living room in Sacramento with blue walls, a ribbon fireplace, a metal fireplace surround and white floor.
This is an example of a modern loft-style living room in Sacramento with blue walls, a ribbon fireplace, a metal fireplace surround and white floor.
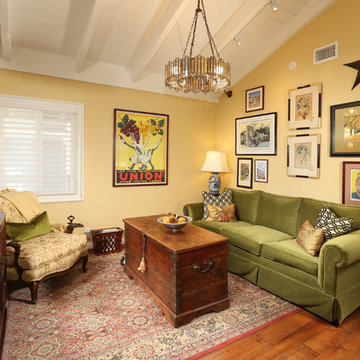
We were hired to select all new fabric, space planning, lighting, and paint colors in this three-story home. Our client decided to do a remodel and to install an elevator to be able to reach all three levels in their forever home located in Redondo Beach, CA.
We selected close to 200 yards of fabric to tell a story and installed all new window coverings, and reupholstered all the existing furniture. We mixed colors and textures to create our traditional Asian theme.
We installed all new LED lighting on the first and second floor with either tracks or sconces. We installed two chandeliers, one in the first room you see as you enter the home and the statement fixture in the dining room reminds me of a cherry blossom.
We did a lot of spaces planning and created a hidden office in the family room housed behind bypass barn doors. We created a seating area in the bedroom and a conversation area in the downstairs.
I loved working with our client. She knew what she wanted and was very easy to work with. We both expanded each other's horizons.
Tom Queally Photography
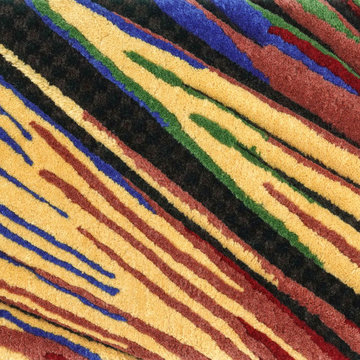
In 17th century Isaac Newton identified the colors (red, orange, yellow, green, blue, indigo, and violet) that make up the visible spectrum. And as his discovery at a time shocked the world and became a first step for a new era of discoveries and world evolution, we believe that the new Electric collection, creation of which is based on a solid theory of photon spectrum and physical characteristics of 4 speeds of rays which travel between Gamma as form of nuclear and cosmic radiation to infrared rays, a result of movement of lower-energy photons, will become a breakthrough of contemporary interior design.
This collection reflects a principally new approach to perception of rug in interior making it an art object at the first place. Nevertheless, very important value that remains untouched whatever we do and however futuristic our works are is extreme care about ecologic background and sustainability of our product. Through all the history of Atelier Tapis Rouge each of our rugs has been manually drawn by the team of our designers and afterwards tinted and knotted by hands of best Nepalese craftsmen, who carefully maintain tradition of rug knotting throughout the centuries.
The world has gone through a very hard time during last 2 years and perception of things, behavior, philosophic approach of people has changed drastically. We all need a recharge of energy and inspiration to restart our live paths in a new reality and there is no better place where we get energetic feed as home and family. Therefore, having created Electtrico we meant to boost the homes with warm solar energy – eternal source of life and continuity and we believe that it is a good start for new conquests.
Designed by Natalia Enze
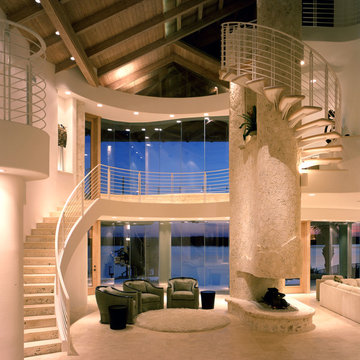
Inspiration for a mid-sized contemporary loft-style living room in Orlando with beige walls, travertine floors, a two-sided fireplace and a stone fireplace surround.
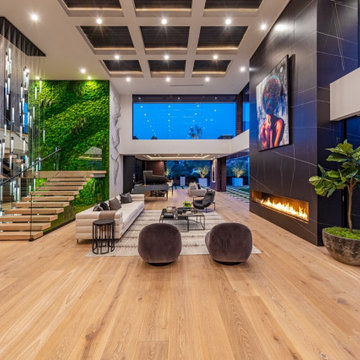
Bundy Drive Brentwood, Los Angeles modern open volume luxury home living room fireplace detail. Photo by Simon Berlyn.
Expansive modern formal loft-style living room in Los Angeles with white walls, a standard fireplace, a stone fireplace surround, no tv, beige floor and recessed.
Expansive modern formal loft-style living room in Los Angeles with white walls, a standard fireplace, a stone fireplace surround, no tv, beige floor and recessed.
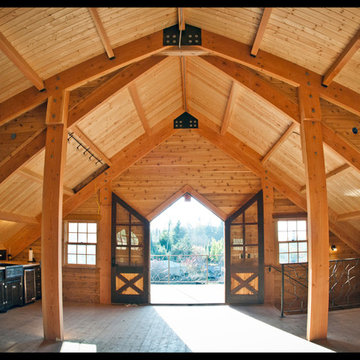
Photo of a large traditional loft-style living room in Portland with beige walls, medium hardwood floors, no fireplace and no tv.
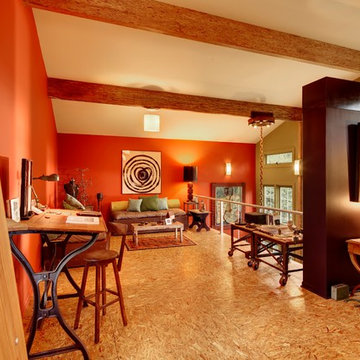
Particle board flooring was sanded and seals for a unique floor treatment in this loft area. This home was built by Meadowlark Design + Build in Ann Arbor, Michigan.
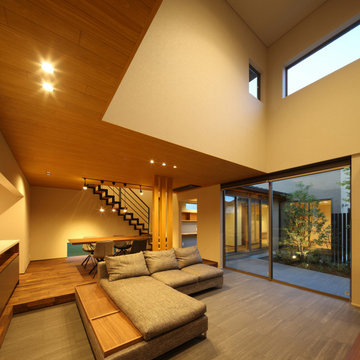
庭住の舎|Studio tanpopo-gumi
撮影|野口 兼史
リビングと中庭
建て込んだ住宅地にあっても、四季折々に豊かな自然を感じる暮らせる住まい。ゆったりとした時間の流れる心地よい家族の居場所。
This is an example of a large modern loft-style living room in Other with beige walls, ceramic floors, no fireplace, a wall-mounted tv, grey floor, timber and wallpaper.
This is an example of a large modern loft-style living room in Other with beige walls, ceramic floors, no fireplace, a wall-mounted tv, grey floor, timber and wallpaper.
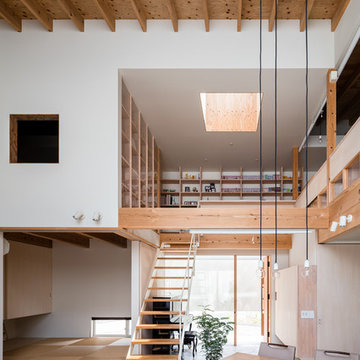
山内 紀人
Inspiration for a contemporary loft-style living room in Other with white walls, medium hardwood floors and brown floor.
Inspiration for a contemporary loft-style living room in Other with white walls, medium hardwood floors and brown floor.
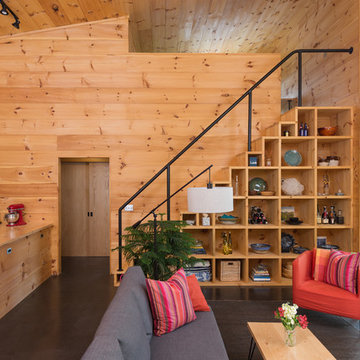
Interior built by Sweeney Design Build. Living room with custom built-ins staircase.
This is an example of a mid-sized country formal loft-style living room in Burlington with concrete floors, a corner fireplace, a metal fireplace surround, no tv and black floor.
This is an example of a mid-sized country formal loft-style living room in Burlington with concrete floors, a corner fireplace, a metal fireplace surround, no tv and black floor.
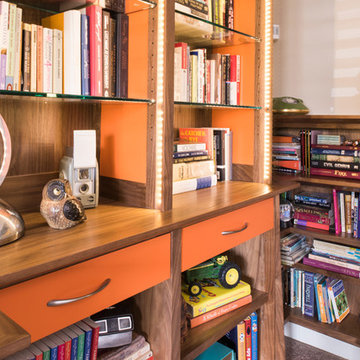
Design, Fabrication, and Installation of custom Mid-Century Danish Inspired Entertainment Center, Bookshelf, and wrap-around fireplace mantel. Walnut and Orange with built-in lighting features. Built by hand in our Southern California woodshop.
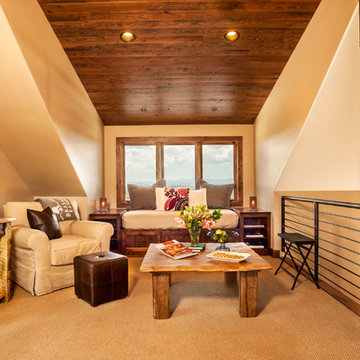
Photo of a small country formal loft-style living room in Other with beige walls, carpet, no fireplace, no tv and beige floor.
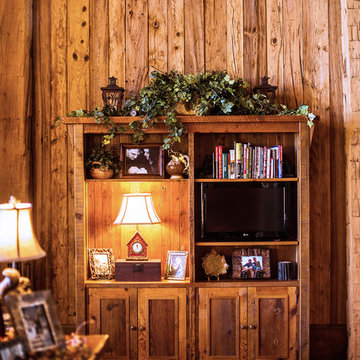
A stunning mountain retreat, this custom legacy home was designed by MossCreek to feature antique, reclaimed, and historic materials while also providing the family a lodge and gathering place for years to come. Natural stone, antique timbers, bark siding, rusty metal roofing, twig stair rails, antique hardwood floors, and custom metal work are all design elements that work together to create an elegant, yet rustic mountain luxury home.
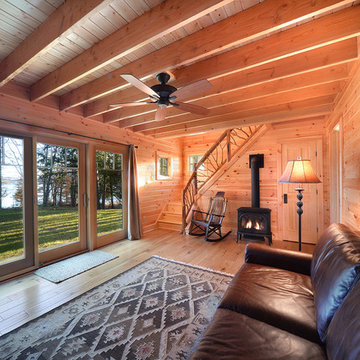
Because the function on this cabin was retreat the living room is simple and cozy, allowing the beautiful view of the lake to be the focal point.
2014 Stock Studios Photography
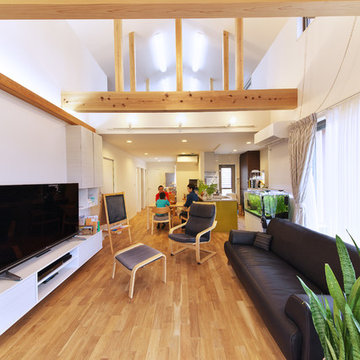
藤ノ木台の家のリビングよりダイニング及びキッチンを見ています。
吉野杉の化粧梁が通った吹き抜け空間があり、ナラの無垢フローリングの床が広がっています。
Mid-sized asian loft-style living room in Other with white walls, medium hardwood floors, no fireplace and a freestanding tv.
Mid-sized asian loft-style living room in Other with white walls, medium hardwood floors, no fireplace and a freestanding tv.
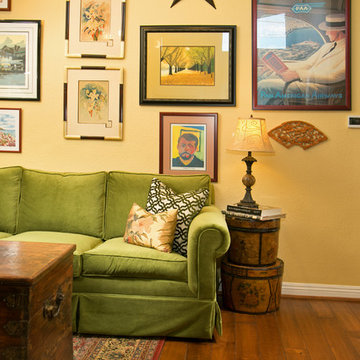
We were hired to select all new fabric, space planning, lighting, and paint colors in this three-story home. Our client decided to do a remodel and to install an elevator to be able to reach all three levels in their forever home located in Redondo Beach, CA.
We selected close to 200 yards of fabric to tell a story and installed all new window coverings, and reupholstered all the existing furniture. We mixed colors and textures to create our traditional Asian theme.
We installed all new LED lighting on the first and second floor with either tracks or sconces. We installed two chandeliers, one in the first room you see as you enter the home and the statement fixture in the dining room reminds me of a cherry blossom.
We did a lot of spaces planning and created a hidden office in the family room housed behind bypass barn doors. We created a seating area in the bedroom and a conversation area in the downstairs.
I loved working with our client. She knew what she wanted and was very easy to work with. We both expanded each other's horizons.
Tom Queally Photography
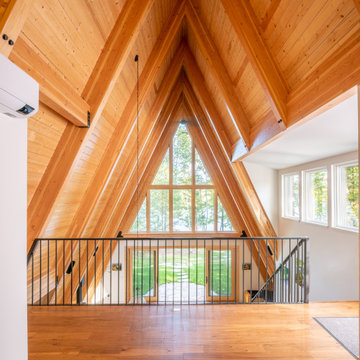
Photo of a modern loft-style living room in Minneapolis with brown walls, concrete floors, a wood stove, grey floor, exposed beam and wood walls.
Orange Loft-style Living Room Design Photos
1