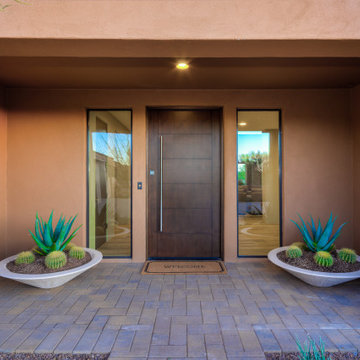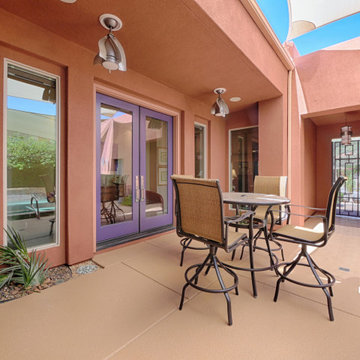Orange One-storey Exterior Design Ideas
Refine by:
Budget
Sort by:Popular Today
1 - 20 of 166 photos
Item 1 of 3

Small contemporary one-storey orange exterior in Dresden with wood siding, a flat roof and clapboard siding.
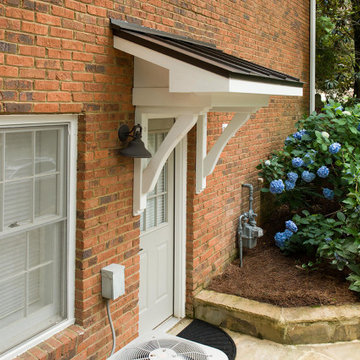
Bracket portico for side door of house. The roof features a shed style metal roof. Designed and built by Georgia Front Porch.
Small traditional one-storey brick orange house exterior in Atlanta with a shed roof and a metal roof.
Small traditional one-storey brick orange house exterior in Atlanta with a shed roof and a metal roof.
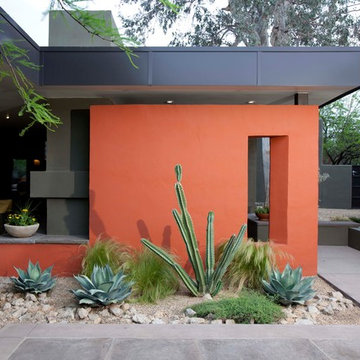
Orange walls showcase sculptural plantings. Photo by Michael Woodall
Contemporary one-storey orange exterior in Phoenix.
Contemporary one-storey orange exterior in Phoenix.
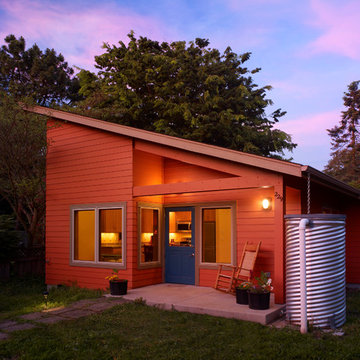
Steve Smith, ImaginePhotographics
Contemporary one-storey orange exterior in Other with a shed roof.
Contemporary one-storey orange exterior in Other with a shed roof.
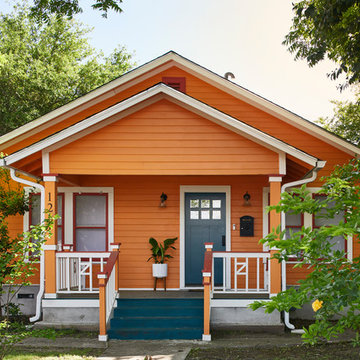
This home was in bad shape when we started the design process, but with a lot of hard work and care, we were able to restore all original windows, siding, & railing. A new quarter light front door ties in with the home's craftsman style.
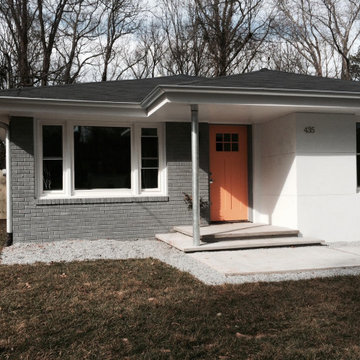
Small transitional one-storey brick orange house exterior in Atlanta with a hip roof and a grey roof.
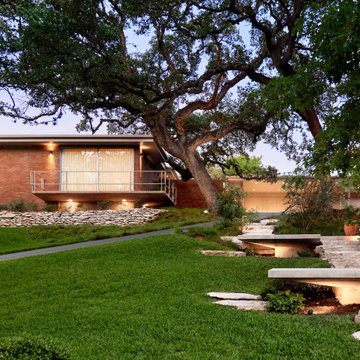
Inspiration for a mid-sized midcentury one-storey brick orange house exterior in Austin with a flat roof.
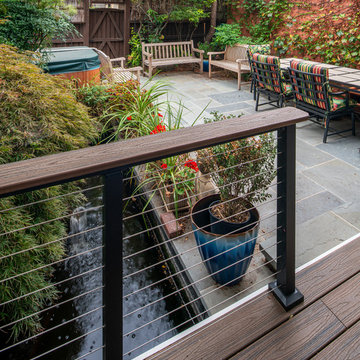
This is an example of a small contemporary one-storey orange house exterior in DC Metro with vinyl siding and a shingle roof.
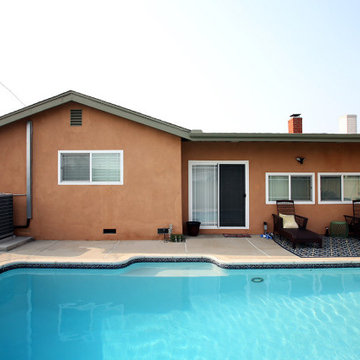
For this project we painted the exterior walls and wood trims of this craftsman home. Fog Coating, a coating that can be applied to a traditional stucco finish that will even out the color of the stucco was applied. For further questions or to schedule a free quote give us a call today. 562-218-3295
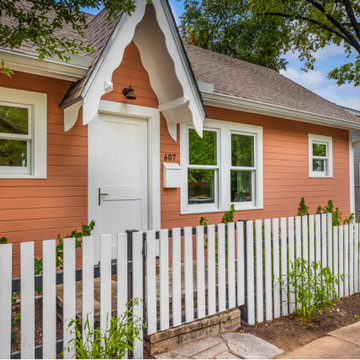
Front Entry
Design ideas for a small transitional one-storey orange house exterior in Austin with wood siding, a gable roof, a shingle roof, a brown roof and clapboard siding.
Design ideas for a small transitional one-storey orange house exterior in Austin with wood siding, a gable roof, a shingle roof, a brown roof and clapboard siding.
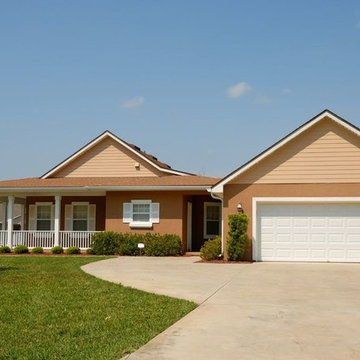
Mid-sized traditional one-storey stucco orange house exterior in Austin with a hip roof and a shingle roof.
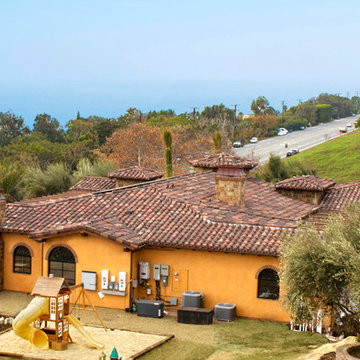
Corona Tapered Mission in
50% 2F45CC16D, 20% B317-R Taupe Smoke Blend
20% 2F45 Tobacco, 10% B330-R Santa Barbara Blend
with 100% 2F45 Pans
Mediterranean one-storey stucco orange house exterior in Los Angeles with a hip roof and a tile roof.
Mediterranean one-storey stucco orange house exterior in Los Angeles with a hip roof and a tile roof.
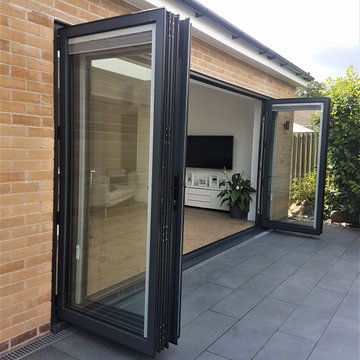
Design ideas for a mid-sized contemporary one-storey brick orange house exterior in Cardiff with a flat roof, a mixed roof and a grey roof.
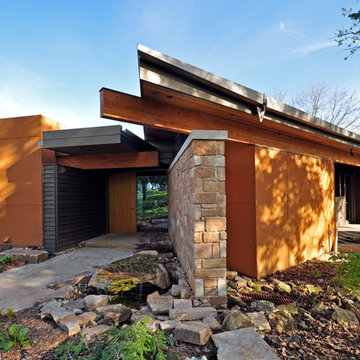
entry view.
photo: Jim Gempeler, GMK architecture inc.
Photo of a contemporary one-storey orange exterior in Other.
Photo of a contemporary one-storey orange exterior in Other.
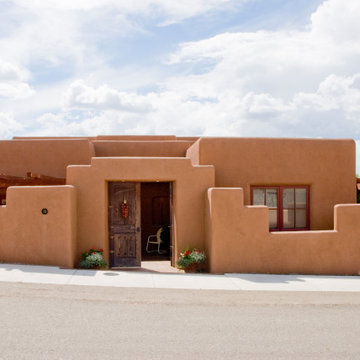
Design ideas for a large one-storey adobe orange house exterior in Albuquerque with a flat roof.
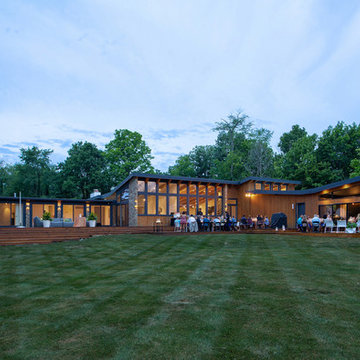
Back Elevation During Summer Party - Cigar Room - Midcentury Modern Addition - Brendonwood, Indianapolis - Architect: HAUS | Architecture For Modern Lifestyles - Construction Manager: WERK | Building Modern - Photo: HAUS
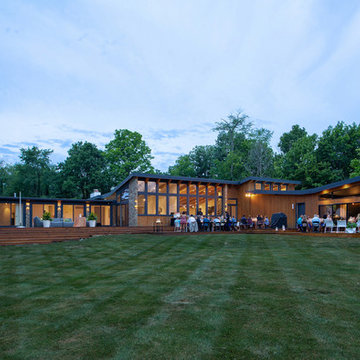
Rear Elevation Fall 2018 - Cigar Room - Midcentury Modern Addition - Brendonwood, Indianapolis - Architect: HAUS | Architecture For Modern Lifestyles - Construction Manager:
WERK | Building Modern - Photo: HAUS
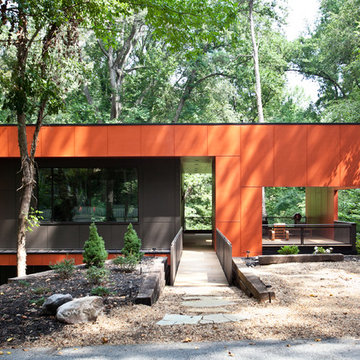
Atlanta modern home designed by Dencity LLC and built by Cablik Enterprises. Photo by AWH Photo & Design.
This is an example of a mid-sized modern one-storey orange house exterior in Atlanta with a flat roof.
This is an example of a mid-sized modern one-storey orange house exterior in Atlanta with a flat roof.
Orange One-storey Exterior Design Ideas
1
