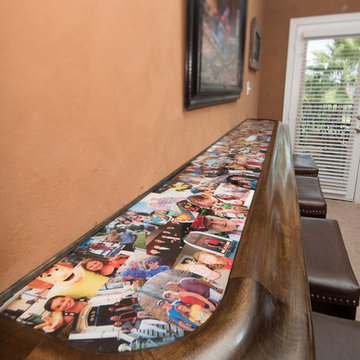Orange Open Concept Home Theatre Design Photos
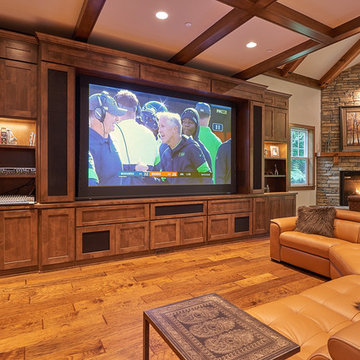
Hidden built-in TV projector screen and entertaining area.
Inspiration for a large transitional open concept home theatre in Seattle with white walls, dark hardwood floors, a projector screen and brown floor.
Inspiration for a large transitional open concept home theatre in Seattle with white walls, dark hardwood floors, a projector screen and brown floor.
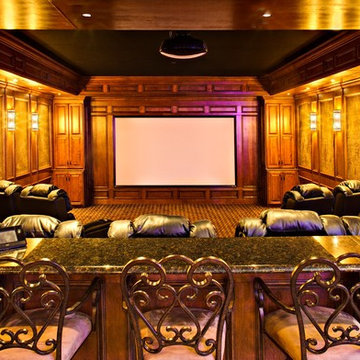
Paul Schlisman Photography Courtesy of Southampton Builders LLC.
Design ideas for a large traditional open concept home theatre in Chicago with brown walls, carpet, a projector screen and brown floor.
Design ideas for a large traditional open concept home theatre in Chicago with brown walls, carpet, a projector screen and brown floor.
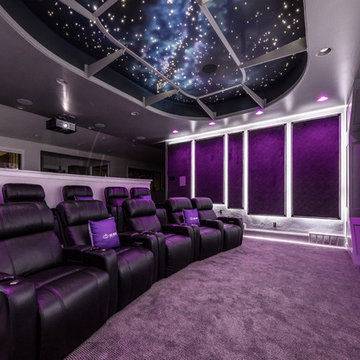
Brad Montgomery
Photo of a large transitional open concept home theatre in Salt Lake City with grey walls, carpet, a projector screen and grey floor.
Photo of a large transitional open concept home theatre in Salt Lake City with grey walls, carpet, a projector screen and grey floor.
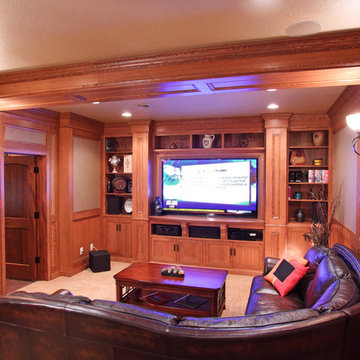
Michael's Photography /
Interior Design by: MAOlivier, LLC
Large traditional open concept home theatre in Minneapolis with beige walls.
Large traditional open concept home theatre in Minneapolis with beige walls.
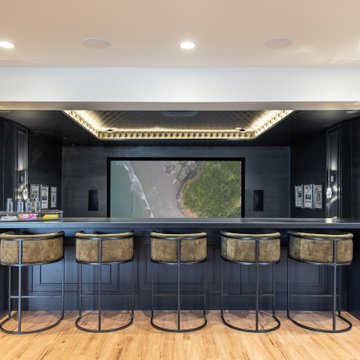
Photo of a contemporary open concept home theatre in Salt Lake City with black walls and a projector screen.
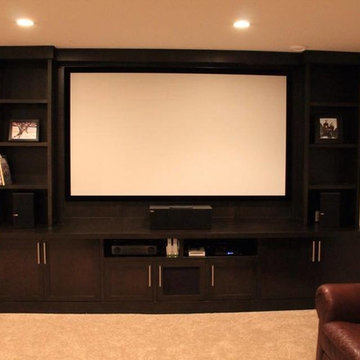
Photo of a mid-sized transitional open concept home theatre in Calgary with grey walls, carpet and a built-in media wall.
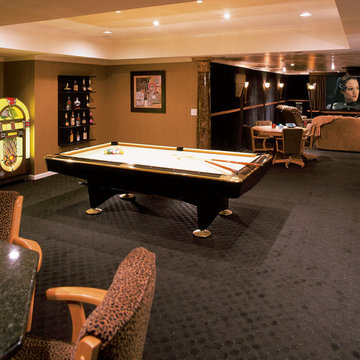
This is an example of an expansive traditional open concept home theatre in Atlanta with brown walls, carpet, a projector screen and brown floor.
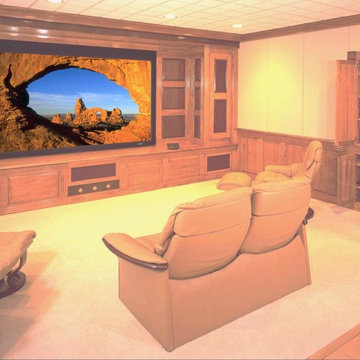
Inspiration for a mid-sized traditional open concept home theatre in Other with beige walls, carpet and a built-in media wall.
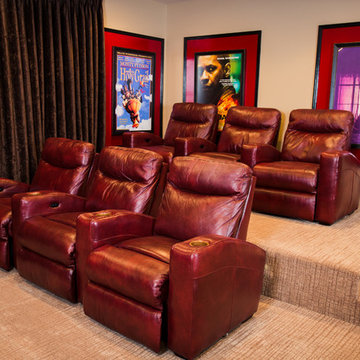
Jon W. Miller Photography
Inspiration for a small transitional open concept home theatre in DC Metro with brown walls, carpet and a wall-mounted tv.
Inspiration for a small transitional open concept home theatre in DC Metro with brown walls, carpet and a wall-mounted tv.
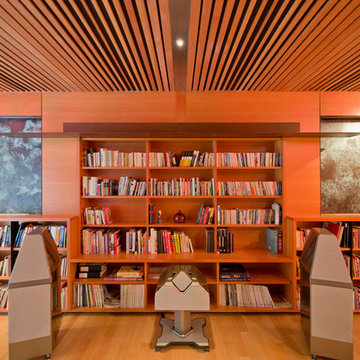
This home's lower level is designed as a refined media center, library, and supporting cantina. Sliding copper panels with a verdigris patina, an acoustically designed fir slat ceiling, and drop down projection screen and shades create an entertainment space for hosting or simply unwinding after a long week.
Photos by Jordan Inman & Kyle Kinney
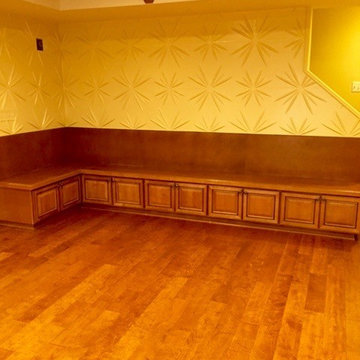
This is an example of a large traditional open concept home theatre in DC Metro with white walls, medium hardwood floors and a projector screen.
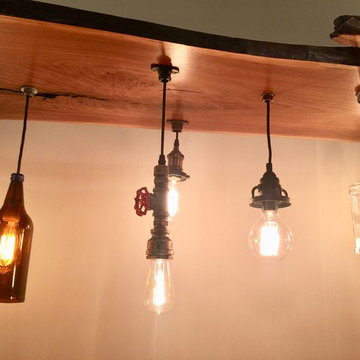
At Edenton Designs, we offer Industrial Lighting solutions that are unique and artistic. We specialize in reclaimed and veneer wood chandeliers.
The furniture we craft is truly unique and one of a kind. If you are searching for custom furniture that has a special touch you definitely came to the right place. We combined Industrial Lighting and Rustic Industrial Lighting elements to create not just a chandelier, but a piece of art that we have people talking...
All woods are one of a kind due to the natural wood qualities and the stain color, finish. We professionally sand each piece with 3 levels of sand paper and finish with a 3 coats of High Performance Polyurethane. Its high content polyurethane is extremely durable and makes it ideal for table tops, furniture, lighting and cabinets.
Overview
Handmade item.
Materials: LIVE EDGE, WOOD SLABS, MAPLE WOOD.
10 x Pendant Lights.
Made to order.
Includes Hanging Chain.
Style: Industrial lighting, modern vintage lighting, modern industrial light fixture, industrial house lighting, modern rustic lighting, rustic industrial lighting, island pendant, industrial pendant lights.
Specs
Length: 76 Inches.
Width: 20 inches.
Thickness: 2 inch.
Finish: High Performance Polyurethane 3x Coat Finish.
Edison 60 watt bulbs.
Pendants: 10
Longest bulbs hangs 24" from base.
Bulbs: 10 x Edison.
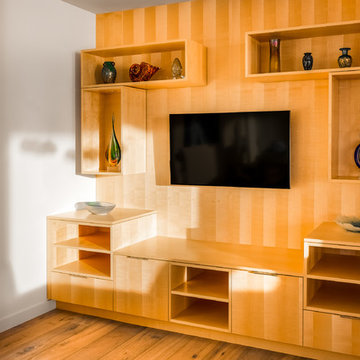
Custom entertainment center with quartered maple cabinetry.
Kate Falconer Photography
Design ideas for a mid-sized beach style open concept home theatre in Other with white walls, medium hardwood floors, a wall-mounted tv and beige floor.
Design ideas for a mid-sized beach style open concept home theatre in Other with white walls, medium hardwood floors, a wall-mounted tv and beige floor.
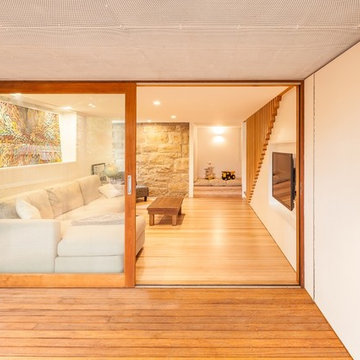
The lower ground floor rumpus/entertainment room is a cosy space flooded with texture and warmth from the existing 1850's sandstone wall, Tasmanian Oak floor, stair and balustrade, and natural light from the rear garden. The internal/external livings spaces are seamlessly joined by the continuous joinery unit/garden shed and hardwood flooring/decking. Photograph by David O'Sullivan Photography.
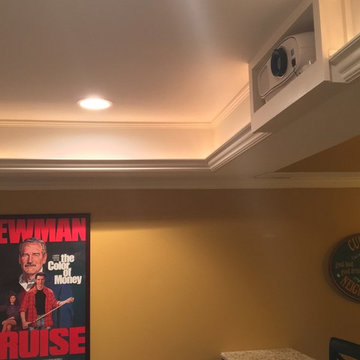
Custom Open Home Theater System in Rochester MI Basement. Acoustic Screen with Center, Left and Right Speaker placed in-wall behind. Custom wood working with device storage. Projector installed in above soffit for super clean look. Control4 System controlled. Open but closed space so you can view screen from basement bar and surround areas but closed enough to have the in-closed feel. Bar behind back seating for snacking and watching.
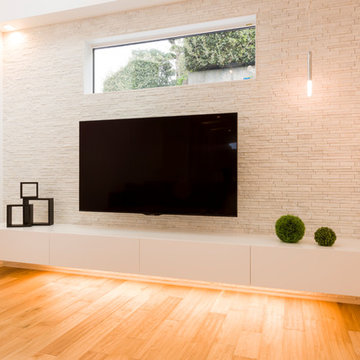
オリジナルのAVボード、カッティーノを2台繋げて配置。スッキリとした宙に浮かぶラインを間接照明が際立たせる。ペンダントライトは大げさなくらい高低差を付けてあげることで、抜け感を演出。
Design ideas for a contemporary open concept home theatre in Other with white walls, light hardwood floors, a wall-mounted tv and beige floor.
Design ideas for a contemporary open concept home theatre in Other with white walls, light hardwood floors, a wall-mounted tv and beige floor.
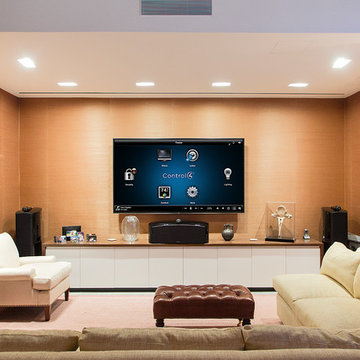
This is an example of a midcentury open concept home theatre in New York with orange walls, carpet and a wall-mounted tv.
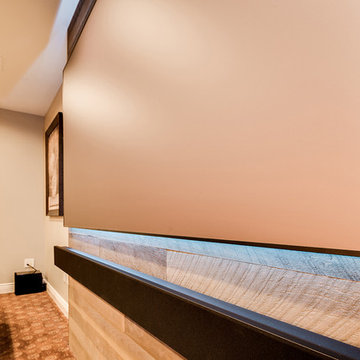
The client had a finished basement space that was not functioning for the entire family. He spent a lot of time in his gym, which was not large enough to accommodate all his equipment and did not offer adequate space for aerobic activities. To appeal to the client's entertaining habits, a bar, gaming area, and proper theater screen needed to be added. There were some ceiling and lolly column restraints that would play a significant role in the layout of our new design, but the Gramophone Team was able to create a space in which every detail appeared to be there from the beginning. Rustic wood columns and rafters, weathered brick, and an exposed metal support beam all add to this design effect becoming real.
Maryland Photography Inc.
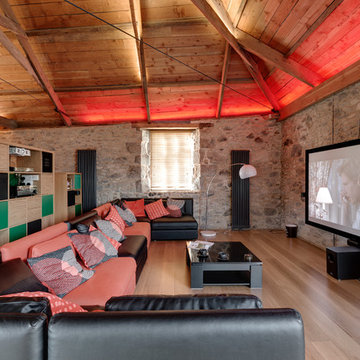
Richard Downer
Expansive country open concept home theatre in Devon with a projector screen and brown floor.
Expansive country open concept home theatre in Devon with a projector screen and brown floor.
Orange Open Concept Home Theatre Design Photos
1
