Orange Outdoor Design Ideas with a Fire Feature
Sort by:Popular Today
1 - 20 of 434 photos
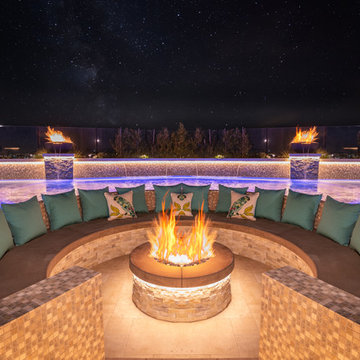
This beautiful home and landscape design are centered around family gatherings and luxury entertainment. The design is full of exquisite amenities such as: a large pool and spa veneered with custom tile throughout, an elaborate outdoor kitchen with swim up bar, a luxury outdoor shower, fire water features, gorgeous sunken fire pit, travertine decks, beautiful landscaping, while highlighted by amazing LED lighting throughout.
Bill at White Strobe Photography
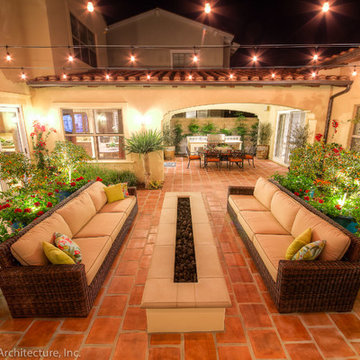
Studio H Landscape Architecture
Photo of a mid-sized mediterranean courtyard patio in Orange County with a fire feature and concrete pavers.
Photo of a mid-sized mediterranean courtyard patio in Orange County with a fire feature and concrete pavers.
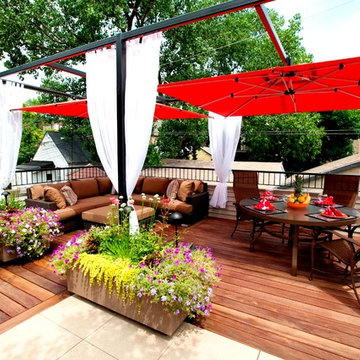
This Small Chicago Garage rooftop is a typical size for the city, but the new digs on this garage are like no other. With custom Molded planters by CGD, Aog grill, FireMagic fridge and accessories, Imported Porcelain tiles, IPE plank decking, Custom Steel Pergola with the look of umbrellas suspended in mid air. and now this space and has been transformed from drab to FAB!
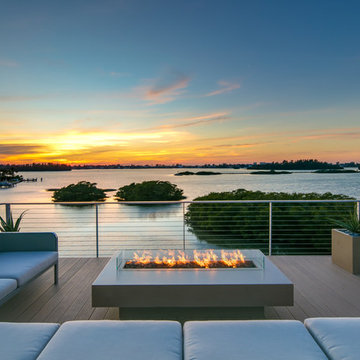
This is an example of a mid-sized contemporary rooftop and rooftop deck in Tampa with a fire feature and no cover.
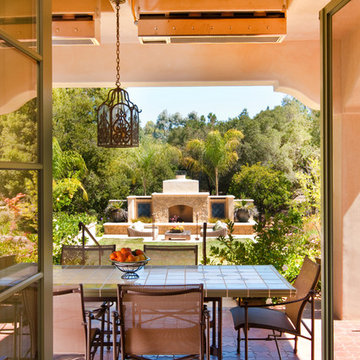
This is an example of a mediterranean patio in San Francisco with a fire feature.
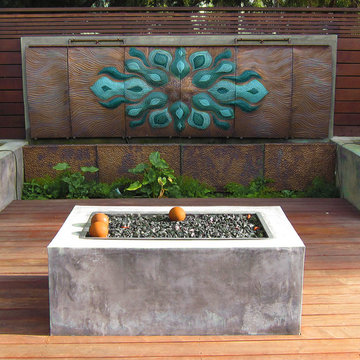
Damien Jones
This is an example of a large modern backyard deck in San Francisco with a fire feature and no cover.
This is an example of a large modern backyard deck in San Francisco with a fire feature and no cover.
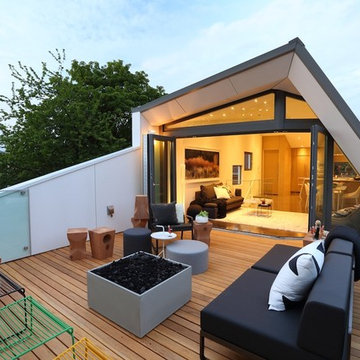
Kitchen and living space opening up to the patio ("reverse layout") allows for maximum use of space and enjoyability.
Deck is lined with Cedar and glass railings around.
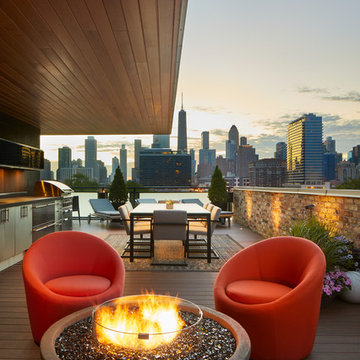
Brett Bulthuis
AZEK Vintage Collection® English Walnut deck.
Chicago, Illinois
Design ideas for a mid-sized contemporary rooftop and rooftop deck in Chicago with a fire feature and an awning.
Design ideas for a mid-sized contemporary rooftop and rooftop deck in Chicago with a fire feature and an awning.
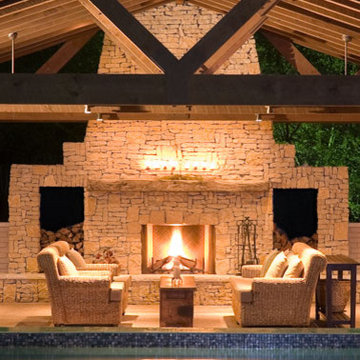
We were contacted by a family named Pesek who lived near Memorial Drive on the West side of Houston. They lived in a stately home built in the late 1950’s. Many years back, they had contracted a local pool company to install an old lagoon-style pool, which they had since grown tired of. When they initially called us, they wanted to know if we could build them an outdoor room at the far end of the swimming pool. We scheduled a free consultation at a time convenient to them, and we drove out to their residence to take a look at the property.
After a quick survey of the back yard, rear of the home, and the swimming pool, we determined that building an outdoor room as an addition to their existing landscaping design would not bring them the results they expected. The pool was visibly dated with an early “70’s” look, which not only clashed with the late 50’s style of home architecture, but guaranteed an even greater clash with any modern-style outdoor room we constructed. Luckily for the Peseks, we offered an even better landscaping plan than the one they had hoped for.
We proposed the construction of a new outdoor room and an entirely new swimming pool. Both of these new structures would be built around the classical geometry of proportional right angles. This would allow a very modern design to compliment an older home, because basic geometric patterns are universal in many architectural designs used throughout history. In this case, both the swimming pool and the outdoor rooms were designed as interrelated quadrilateral forms with proportional right angles that created the illusion of lengthened distance and a sense of Classical elegance. This proved a perfect complement to a house that had originally been built as a symbolic emblem of a simpler, more rugged and absolute era.
Though reminiscent of classical design and complimentary to the conservative design of the home, the interior of the outdoor room was ultra-modern in its array of comfort and convenience. The Peseks felt this would be a great place to hold birthday parties for their child. With this new outdoor room, the Peseks could take the party outside at any time of day or night, and at any time of year. We also built the structure to be fully functional as an outdoor kitchen as well as an outdoor entertainment area. There was a smoker, a refrigerator, an ice maker, and a water heater—all intended to eliminate any need to return to the house once the party began. Seating and entertainment systems were also added to provide state of the art fun for adults and children alike. We installed a flat-screen plasma TV, and we wired it for cable.
The swimming pool was built between the outdoor room and the rear entrance to the house. We got rid of the old lagoon-pool design which geometrically clashed with the right angles of the house and outdoor room. We then had a completely new pool built, in the shape of a rectangle, with a rather innovative coping design.
We showcased the pool with a coping that rose perpendicular to the ground out of the stone patio surface. This reinforced our blend of contemporary look with classical right angles. We saved the client an enormous amount of money on travertine by setting the coping so that it does not overhang with the tile. Because the ground between the house and the outdoor room gradually dropped in grade, we used the natural slope of the ground to create another perpendicular right angle at the end of the pool. Here, we installed a waterfall which spilled over into a heated spa. Although the spa was fed from within itself, it was built to look as though water was coming from within the pool.
The ultimate result of all of this is a new sense of visual “ebb and flow,” so to speak. When Mr. Pesek sits in his couch facing his house, the earth appears to rise up first into an illuminated pool which leads the way up the steps to his home. When he sits in his spa facing the other direction, the earth rises up like a doorway to his outdoor room, where he can comfortably relax in the water while he watches TV. For more the 20 years Exterior Worlds has specialized in servicing many of Houston's fine neighborhoods.
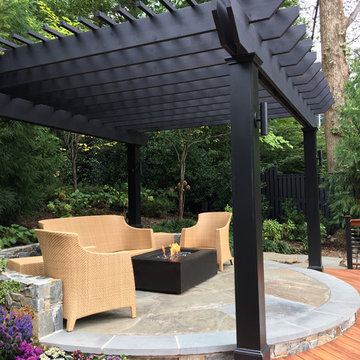
Designed and built by Land Art Design
Inspiration for a mid-sized contemporary backyard patio in DC Metro with a fire feature, natural stone pavers and a pergola.
Inspiration for a mid-sized contemporary backyard patio in DC Metro with a fire feature, natural stone pavers and a pergola.
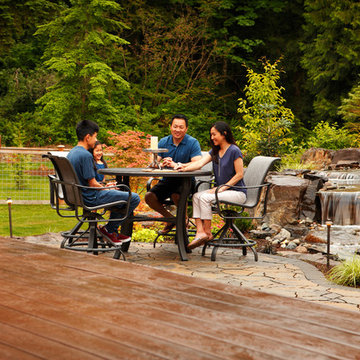
Photography: www.parkscreative.com
Large country backyard deck in Seattle with a fire feature and no cover.
Large country backyard deck in Seattle with a fire feature and no cover.
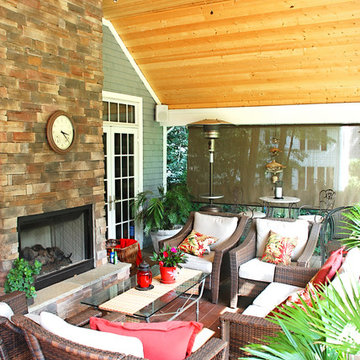
Design ideas for a large traditional backyard patio in Philadelphia with a fire feature, decking and a roof extension.
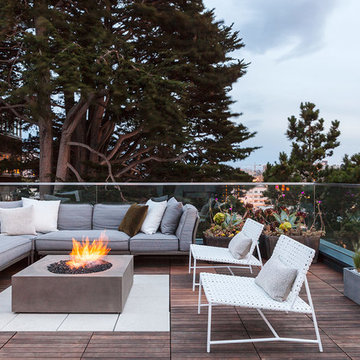
Michele Lee Wilson Photography
Photo of a contemporary rooftop and rooftop deck in San Francisco with a fire feature and no cover.
Photo of a contemporary rooftop and rooftop deck in San Francisco with a fire feature and no cover.
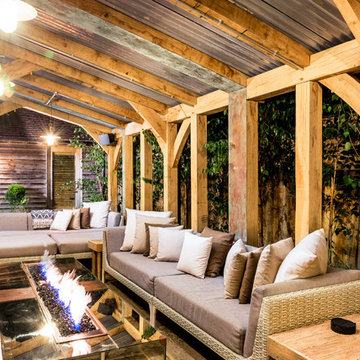
Simon Callaghan Photography
Design ideas for a large contemporary courtyard patio in Sussex with natural stone pavers and a fire feature.
Design ideas for a large contemporary courtyard patio in Sussex with natural stone pavers and a fire feature.
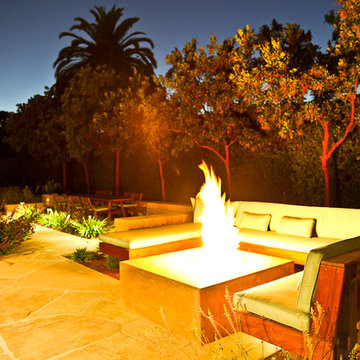
Richard Radford
Design ideas for a large mediterranean backyard partial sun garden in San Francisco with a fire feature and natural stone pavers.
Design ideas for a large mediterranean backyard partial sun garden in San Francisco with a fire feature and natural stone pavers.
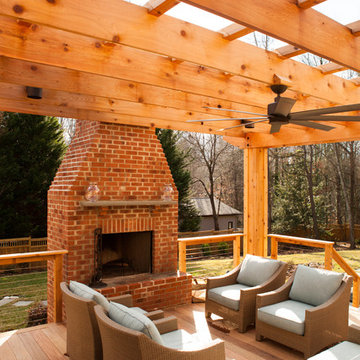
Photo of a modern backyard deck in Charlotte with a fire feature and a pergola.
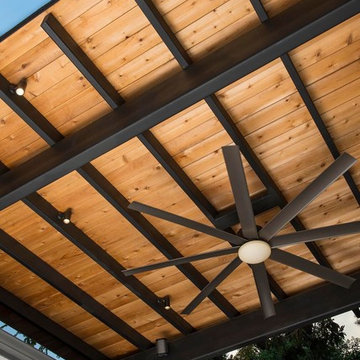
Dan Piassick
Large modern backyard patio in Dallas with a fire feature, concrete pavers and a gazebo/cabana.
Large modern backyard patio in Dallas with a fire feature, concrete pavers and a gazebo/cabana.
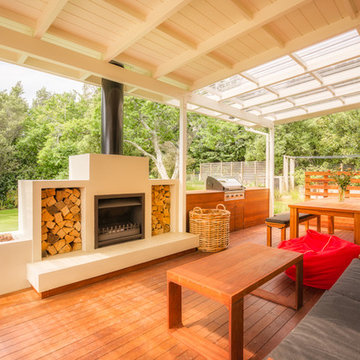
Chocolate Dog Studio
Inspiration for a contemporary patio in Other with a fire feature, decking and a roof extension.
Inspiration for a contemporary patio in Other with a fire feature, decking and a roof extension.
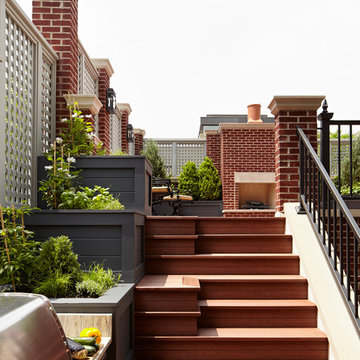
Rising amidst the grand homes of North Howe Street, this stately house has more than 6,600 SF. In total, the home has seven bedrooms, six full bathrooms and three powder rooms. Designed with an extra-wide floor plan (21'-2"), achieved through side-yard relief, and an attached garage achieved through rear-yard relief, it is a truly unique home in a truly stunning environment.
The centerpiece of the home is its dramatic, 11-foot-diameter circular stair that ascends four floors from the lower level to the roof decks where panoramic windows (and views) infuse the staircase and lower levels with natural light. Public areas include classically-proportioned living and dining rooms, designed in an open-plan concept with architectural distinction enabling them to function individually. A gourmet, eat-in kitchen opens to the home's great room and rear gardens and is connected via its own staircase to the lower level family room, mud room and attached 2-1/2 car, heated garage.
The second floor is a dedicated master floor, accessed by the main stair or the home's elevator. Features include a groin-vaulted ceiling; attached sun-room; private balcony; lavishly appointed master bath; tremendous closet space, including a 120 SF walk-in closet, and; an en-suite office. Four family bedrooms and three bathrooms are located on the third floor.
This home was sold early in its construction process.
Nathan Kirkman
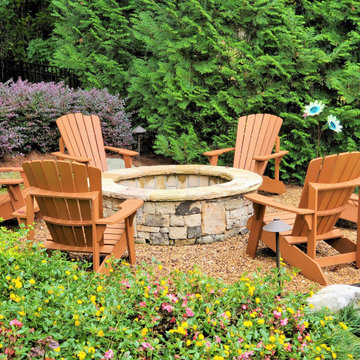
Rustic fire pit on pea gravel patio
Design ideas for a small traditional backyard partial sun garden for summer in Atlanta with a fire feature and natural stone pavers.
Design ideas for a small traditional backyard partial sun garden for summer in Atlanta with a fire feature and natural stone pavers.
Orange Outdoor Design Ideas with a Fire Feature
1