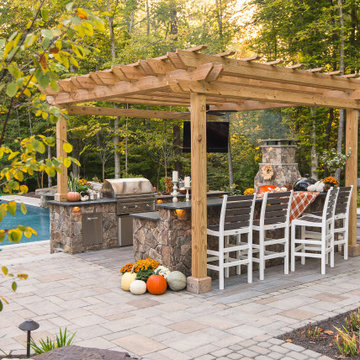Orange Patio Design Ideas with a Pergola
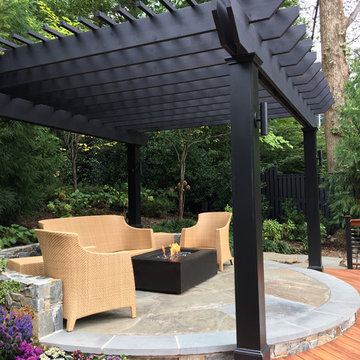
Designed and built by Land Art Design
Inspiration for a mid-sized contemporary backyard patio in DC Metro with a fire feature, natural stone pavers and a pergola.
Inspiration for a mid-sized contemporary backyard patio in DC Metro with a fire feature, natural stone pavers and a pergola.
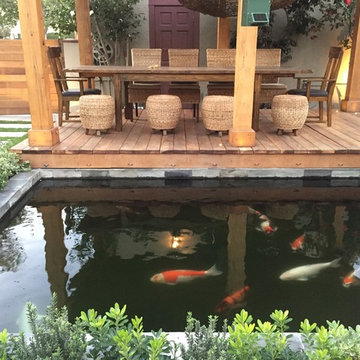
Koi pond in between decks. Pergola and decking are redwood. Concrete pillars under the steps for support. There are ample space in between the supporting pillars for koi fish to swim by, provides cover from sunlight and possible predators. Koi pond filtration is located under the wood deck, hidden from sight.
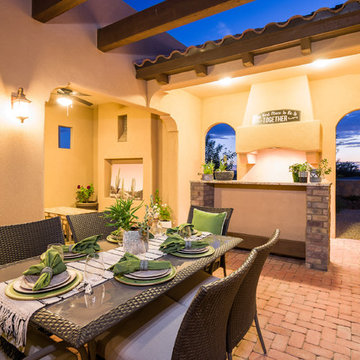
Mediterranean courtyard patio in Austin with an outdoor kitchen, brick pavers and a pergola.
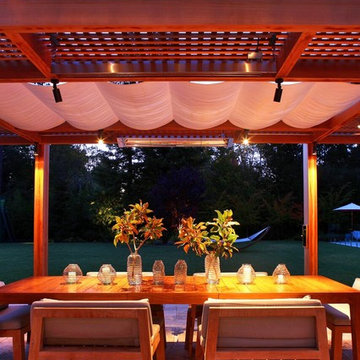
Design ideas for a large contemporary backyard patio in San Francisco with tile and a pergola.
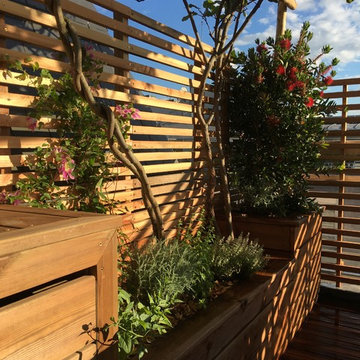
Jardinière et meuble/rangement sur mesure
This is an example of a mid-sized patio in Paris with a container garden, decking and a pergola.
This is an example of a mid-sized patio in Paris with a container garden, decking and a pergola.
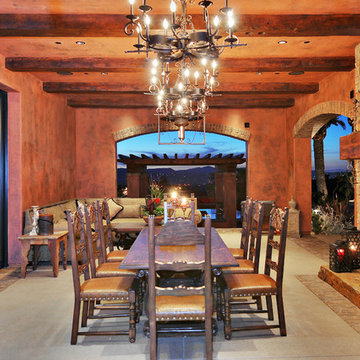
This is an example of a traditional patio in San Diego with brick pavers and a pergola.
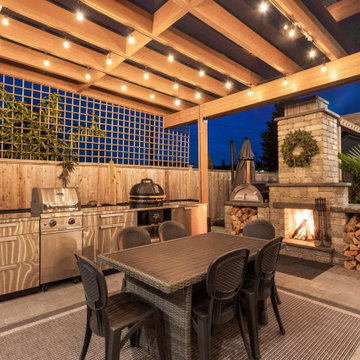
Photo of a large transitional backyard patio in Vancouver with an outdoor kitchen, brick pavers and a pergola.
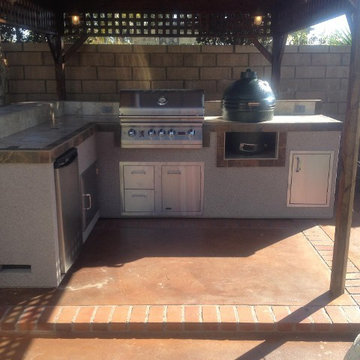
This is an example of a backyard patio in Los Angeles with a fire feature and a pergola.
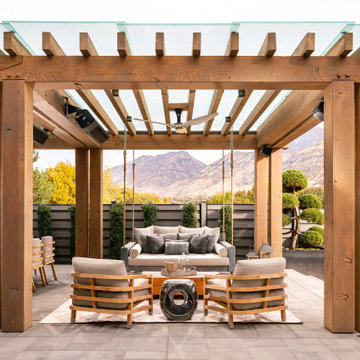
Design ideas for an expansive country backyard patio in Salt Lake City with concrete pavers and a pergola.
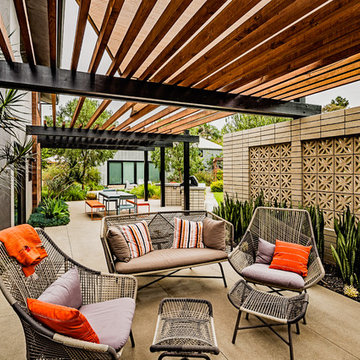
PixelProFoto
Inspiration for a large midcentury side yard patio in San Diego with concrete slab and a pergola.
Inspiration for a large midcentury side yard patio in San Diego with concrete slab and a pergola.
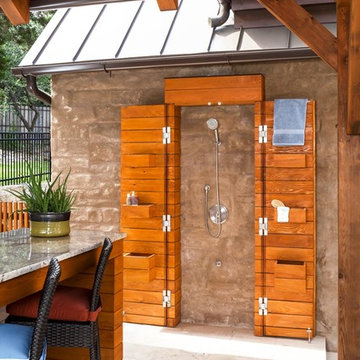
photography by Andrea Calo
Inspiration for an expansive transitional backyard patio in Austin with a pergola and an outdoor shower.
Inspiration for an expansive transitional backyard patio in Austin with a pergola and an outdoor shower.
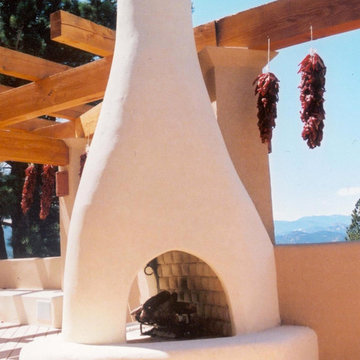
Exterior doublesided kiva fireplace. Heavy timbers Pergola
photo @ Peter and Simona Budeiri
Inspiration for a large patio in Denver with a fire feature, a pergola and decking.
Inspiration for a large patio in Denver with a fire feature, a pergola and decking.
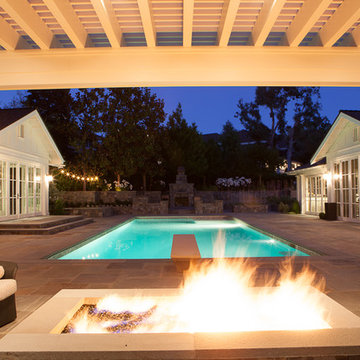
Photo of a large traditional backyard patio in San Francisco with a fire feature, natural stone pavers and a pergola.
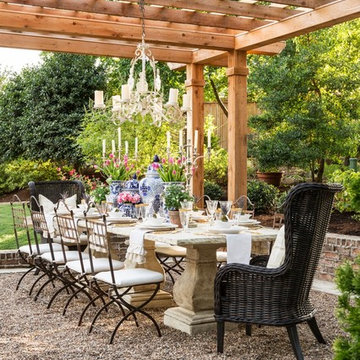
Photography: Rett Peek
This is an example of a mid-sized traditional backyard patio in Little Rock with gravel and a pergola.
This is an example of a mid-sized traditional backyard patio in Little Rock with gravel and a pergola.
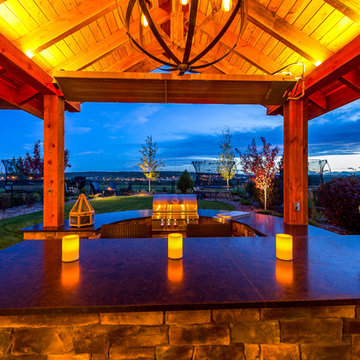
The expansive mountain and city vistas are transfixing in this masterful backyard retreat. With expansive timber framing, this outdoor kitchen and patio renovation were meant to be an extension of this home. The homeowners wanted a space where they could "spill out" onto during numerous functions that the family hosts for both relatives and friends. So that's what VisionScapes set out to give them. An expansive network of granite counters under the covered timber structure provide ample prep space and space for dining in a casual bar like atmosphere. The patio with a built in gas fire table, a sheltered sitting area under the open timber pergola, custom flagstone patios and stairs are some of the other features in this stunning backyard.
Photo Credit: Jamen Rhodes
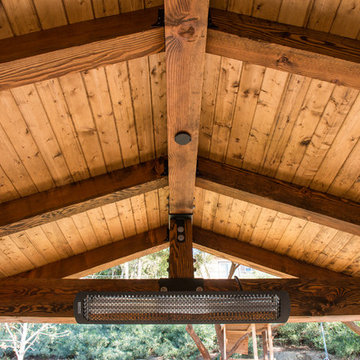
Business Photo Pro / Klee Van Hamersveld
This is an example of a mid-sized transitional backyard patio in Orange County with an outdoor kitchen, natural stone pavers and a pergola.
This is an example of a mid-sized transitional backyard patio in Orange County with an outdoor kitchen, natural stone pavers and a pergola.

Inspiration for an expansive traditional backyard patio in Baltimore with a pergola and natural stone pavers.
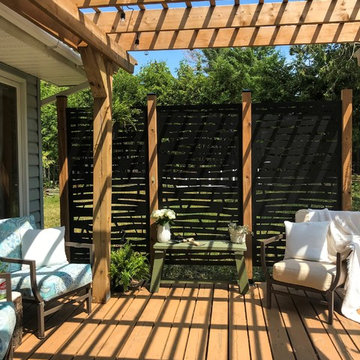
The customer wanted to create an outdoor space for their cottage. A wooden pergola and three Hideaway Privacy Screens provide the frame for their patio to give them another outdoor space while ensuring shade during the long summer days.
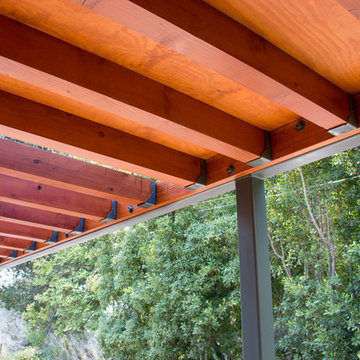
The previous year Finesse, Inc. remodeled this home in Monrovia and created the 9-lite window at the entry of the home. After experiencing some intense weather we were called back to build this new entry way. The entry consists of 1/3 covered area and 2/3 area exposed to allow some light to come in. Fabricated using square steel posts and beams with galvanized hangers and Redwood lumber. A steel cap was placed at the front of the entry to really make this Modern home complete. The fence and trash enclosure compliment the curb appeal this home brings.
PC: Aaron Gilless
Orange Patio Design Ideas with a Pergola
1
