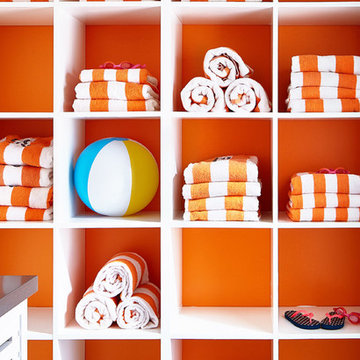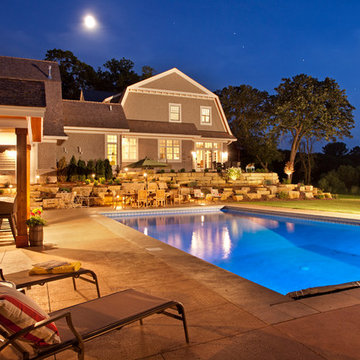Orange Pool Design Ideas with a Pool House
Refine by:
Budget
Sort by:Popular Today
1 - 20 of 64 photos
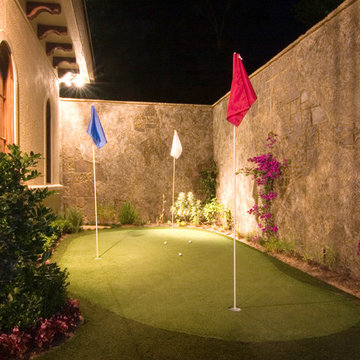
This is an example of a large traditional courtyard rectangular lap pool in Houston with a pool house and natural stone pavers.
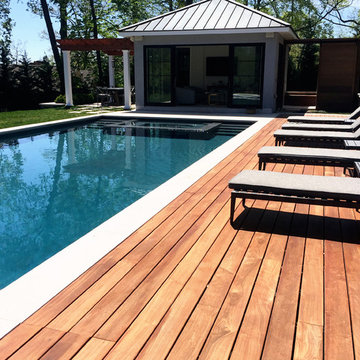
Photo of a mid-sized contemporary backyard rectangular lap pool in New York with a pool house and decking.
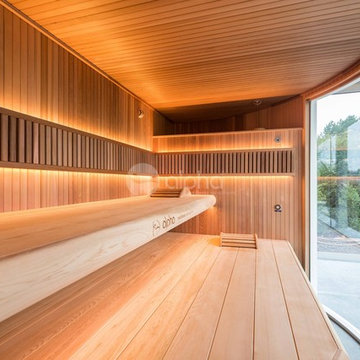
Ambient Elements creates conscious designs for innovative spaces by combining superior craftsmanship, advanced engineering and unique concepts while providing the ultimate wellness experience. We design and build saunas, infrared saunas, steam rooms, hammams, cryo chambers, salt rooms, snow rooms and many other hyperthermic conditioning modalities.
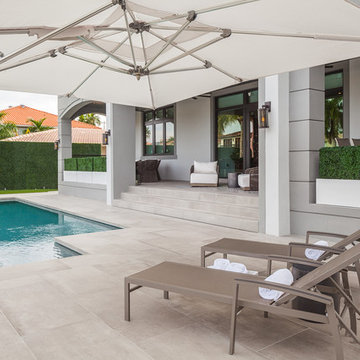
Transitional house outdoor terrace with pool and deck chairs.
Mid-sized beach style backyard custom-shaped lap pool in Miami with a pool house and tile.
Mid-sized beach style backyard custom-shaped lap pool in Miami with a pool house and tile.
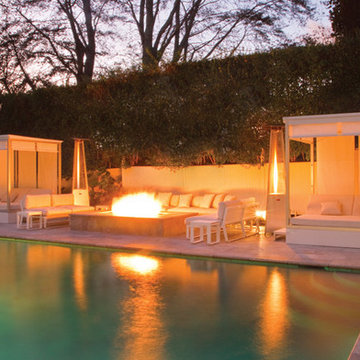
Interior Architecture, Interior Design, Custom Furniture Design, Landscape Architecture by Chango Co.
Construction by Ronald Webb Builders
AV Design by EL Media Group
Photography by Ray Olivares
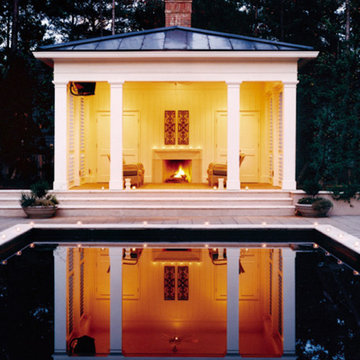
Brandy Station Cabana
Design ideas for a backyard custom-shaped pool in Cincinnati with a pool house.
Design ideas for a backyard custom-shaped pool in Cincinnati with a pool house.
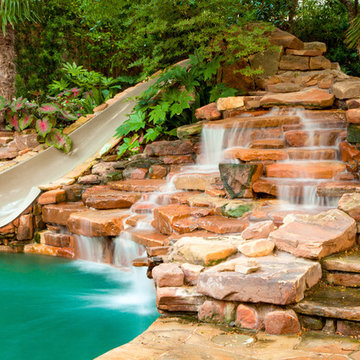
This is a beautiful natural freeform pool and spa receltly on HGTV located in Dallas, TX. The big thing about this project that was unique was the trees. We were required to save all the trees. There are a lot of areas where the paving is not mortared together to allow moisture and air through to help the trees. There is a 6' elevation change that helps incorporate the boulders and waterfall into the hillside for a more natural look. There was an existing green house that was removed and the existing garage was turned it into a cabana/pool house with a covered area to relax in with furniture by the deep end of the pool. There is a big deep end for lots of activity along with a nice size shallow end for water sports, including basketball. The clients' wish list included a cave, slide, and waterfalls along with a firepit. The cave can comfortably sit 6 people and is cool in the hot Texas weather. We used pockets of plants around to soften things and break up all the rock to create a more natural look with the overall setting. A bridge was built between the pool and the spa to look like an illusion that the water is running from the pool down into the spa. 2013 APSP Region3 Bronze Award - Designed by Mike Farley. FarleyPoolDesigns.com
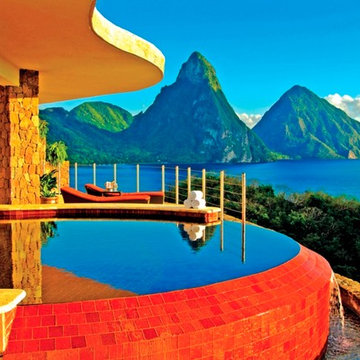
Lightstreams Glass Tile Renaissance Collection 3x3's in Root Beer
Photos by: Macduff
Expansive tropical rooftop custom-shaped infinity pool in Other with a pool house and tile.
Expansive tropical rooftop custom-shaped infinity pool in Other with a pool house and tile.
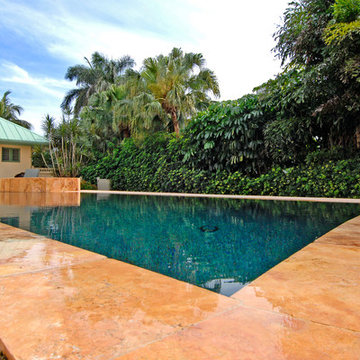
Reef Tropical
Design ideas for a mid-sized tropical backyard rectangular infinity pool in Miami with a pool house and natural stone pavers.
Design ideas for a mid-sized tropical backyard rectangular infinity pool in Miami with a pool house and natural stone pavers.
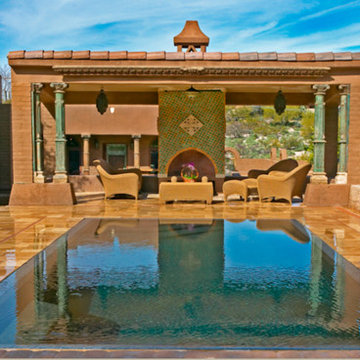
Design ideas for a mid-sized mediterranean backyard rectangular natural pool in Phoenix with a pool house and concrete pavers.
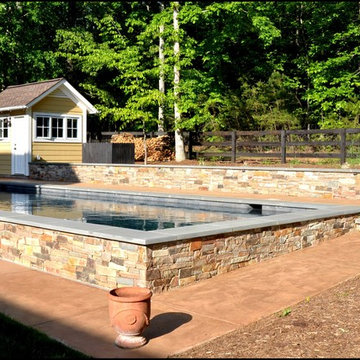
Weston Construction Company, LLC
Inspiration for a mid-sized transitional backyard rectangular aboveground pool in Charlotte with a pool house and concrete pavers.
Inspiration for a mid-sized transitional backyard rectangular aboveground pool in Charlotte with a pool house and concrete pavers.
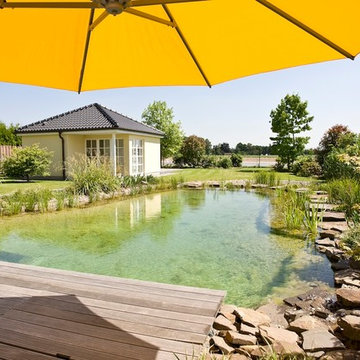
Design ideas for a mid-sized contemporary backyard custom-shaped natural pool in Dusseldorf with a pool house and natural stone pavers.
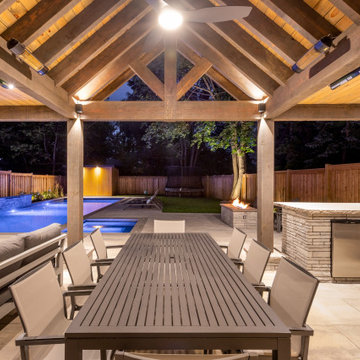
After dark the rustic modern Muskoka roof structure’s post and beam construction is highlighted by the warm glow reflecting off the cedar tongue and groove ceiling. In spring and fall when there’s a chill in the air the ceiling-mounted radiant heaters offer a welcome incentive to spend more time outdoors.
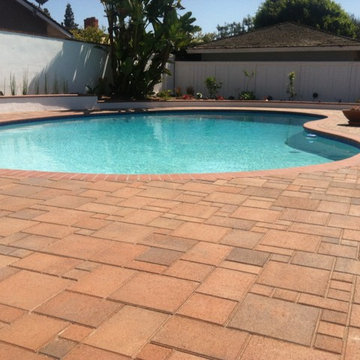
After photo of new installation of Pavers. Color Orcotta from Orco. Pattern is random ashlar.
This is an example of a large mediterranean backyard custom-shaped lap pool in Orange County with a pool house and tile.
This is an example of a large mediterranean backyard custom-shaped lap pool in Orange County with a pool house and tile.
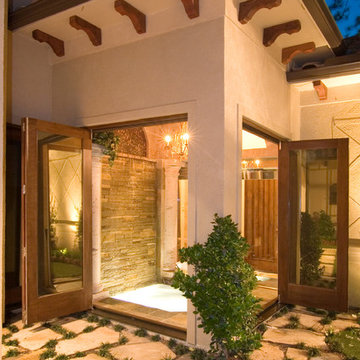
This Spa has a custom water wall, and is part of the interior Master Bath Room, with accordion doors
This is an example of a large traditional courtyard rectangular lap pool in Houston with a pool house and natural stone pavers.
This is an example of a large traditional courtyard rectangular lap pool in Houston with a pool house and natural stone pavers.
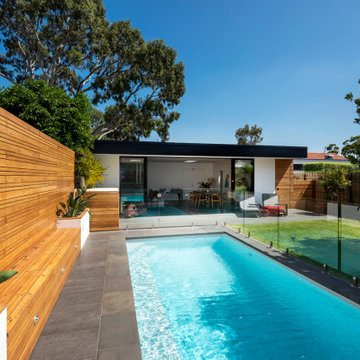
Flat roof pool pavilion to rear of property housing living and dining spaces, bathroom and covered outdoor seating area. Timber slat wall hides pool pumps and equipment, a vertical wall and pool seating/storage units. Rendered retaining walls provide an opportunity for planting within the pool area. Frameless glass pool fence
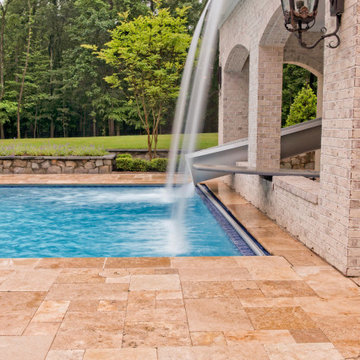
Formal pool house with all the toys!
Large traditional backyard rectangular lap pool in DC Metro with a pool house and natural stone pavers.
Large traditional backyard rectangular lap pool in DC Metro with a pool house and natural stone pavers.
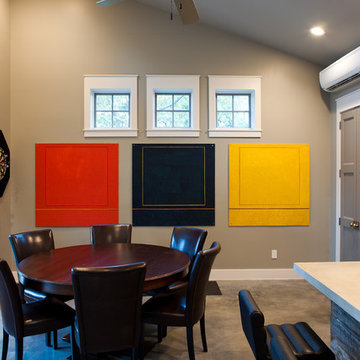
454 sqft free standing pool cabana with plenty of room for gaming and watching the game. Key features include a wet bar with recycled barnwood accents, a full bath which includes a custom designed suspended vanity and a natural stone shower, and of course space for a cigar humidor. Exposed tongue and grove ceilings at outdoor covered living/dining/cooking spaces, Heavy rough-sawn fur timbers and columns adorned with copper gas lanterns. Full outdoor kitchen and dining space complete with see-thru wood burning fireplace that integrates the outdoor dining and living spaces. Outdoor shower and private changing area. 30,000 gallon salt water pool with cantilevered edge concrete coping and custom lit Ipe wood deck.
Orange Pool Design Ideas with a Pool House
1
